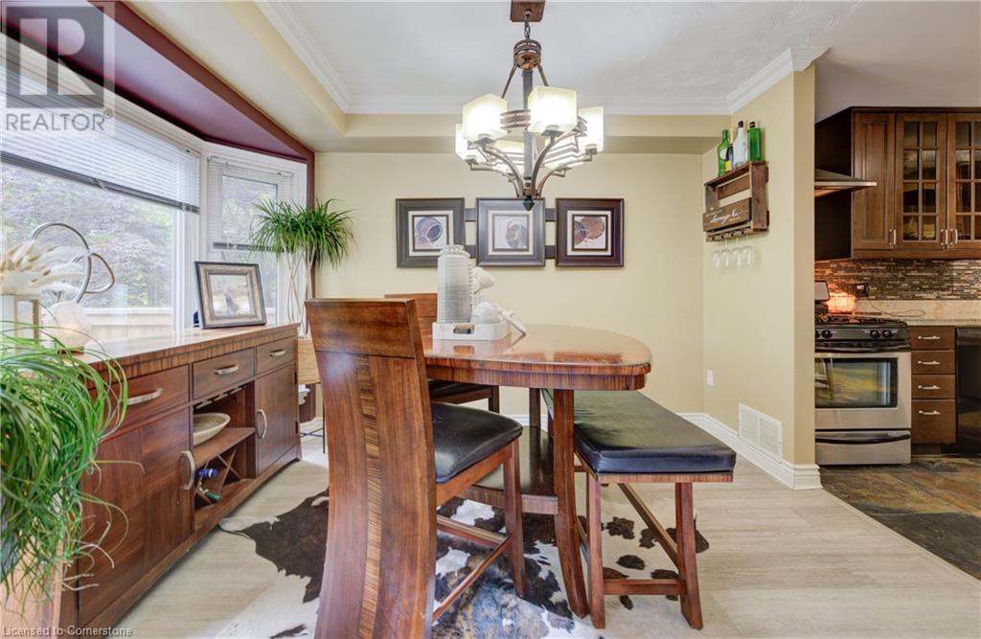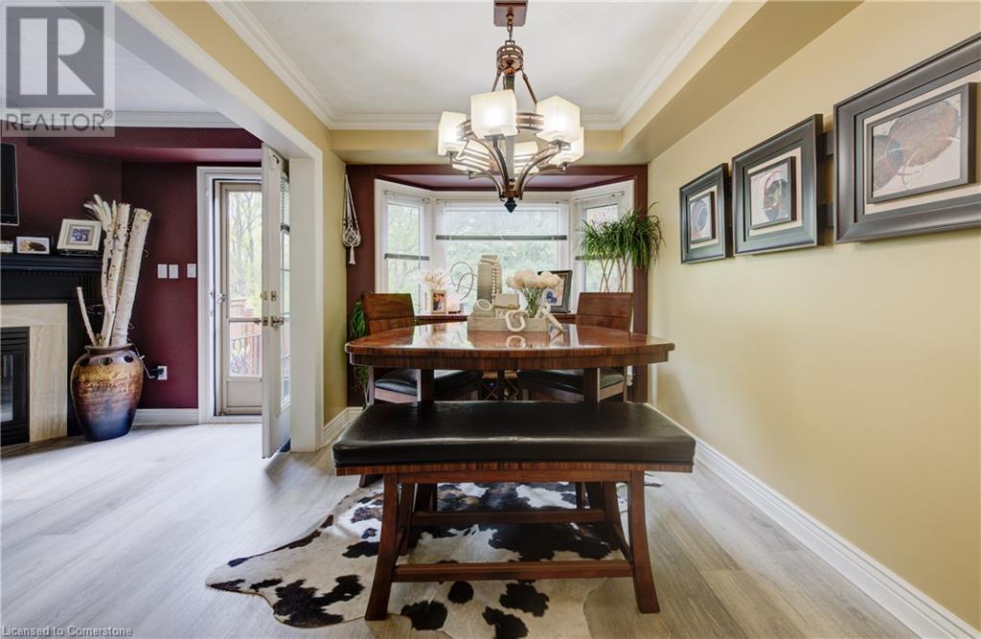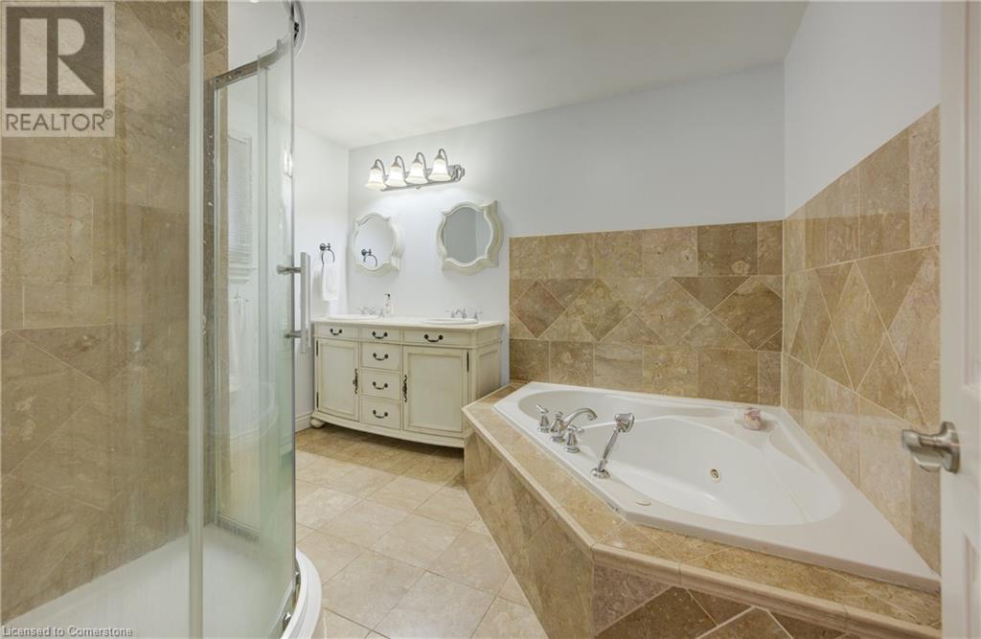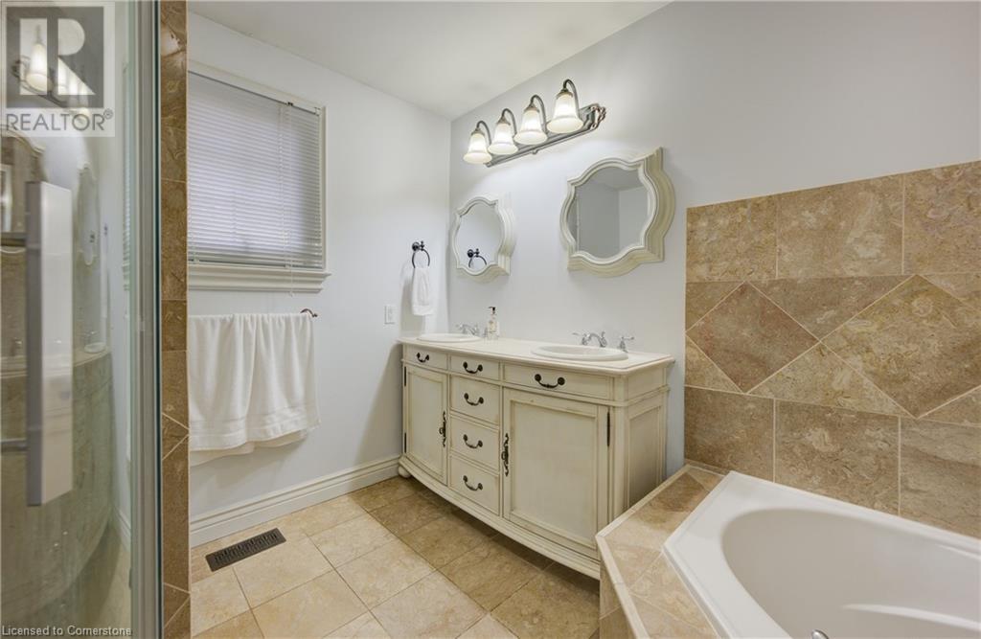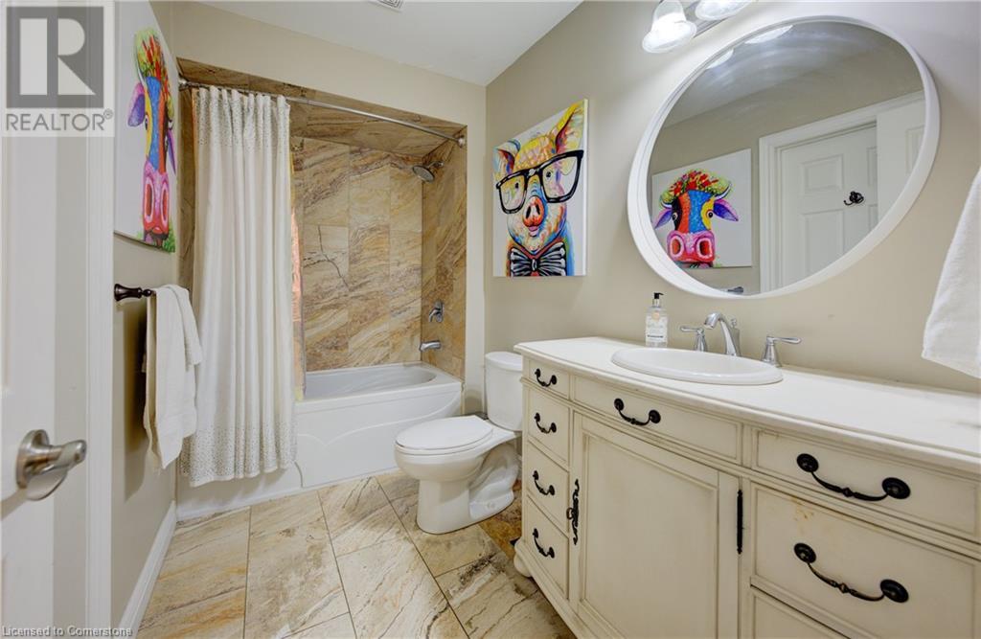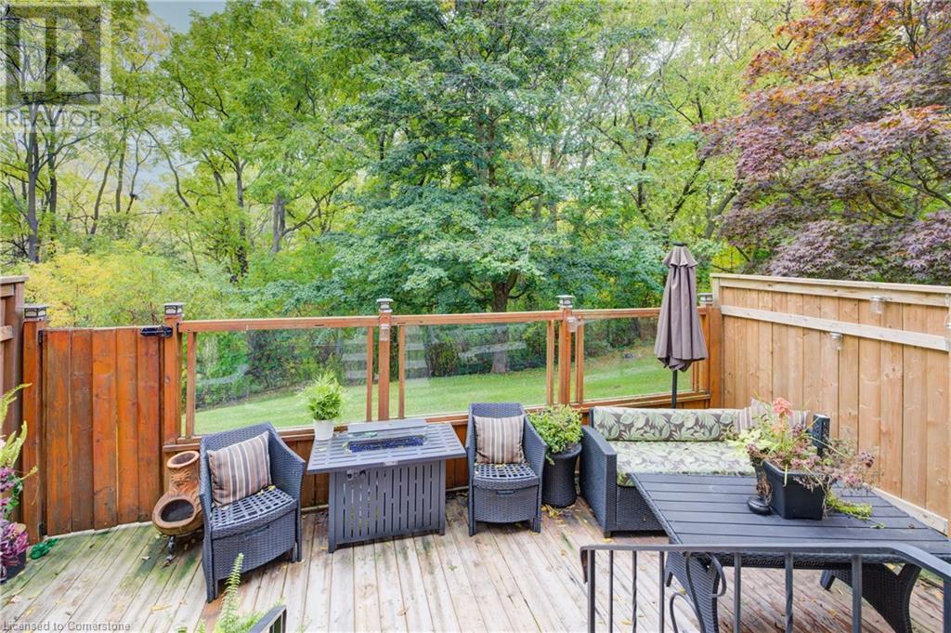255 Mount Albion Road Unit# 40 Hamilton, Ontario L8K 6P8
$699,900Maintenance, Insurance, Landscaping, Other, See Remarks
$435 Monthly
Maintenance, Insurance, Landscaping, Other, See Remarks
$435 MonthlyWelcome to your ideal townhome, perfectly located in Hamilton just minutes from the highway! This 3-bedroom, 2+2 bathroom gem offers the ideal blend of modern living and cozy charm. Step inside to an open and airy living space that flows into a bright, beautiful kitchen. Head downstairs to the fully finished basement, designed with a hangout area that’s perfect for movie nights or game days, plus a tucked-away little office space for those work-from-home moments. When the weather’s nice, step outside into your quaint backyard, where you can unwind, entertain, and make memories under the stars with family and friends—all while enjoying peaceful views of the surrounding forest. And for your eco-friendly lifestyle, this home is equipped with an EV charger, ready to power your electric car! This place is truly the perfect balance of convenience, comfort, and style. Don’t miss out on calling this place home! (id:50584)
Property Details
| MLS® Number | 40660010 |
| Property Type | Single Family |
| AmenitiesNearBy | Hospital, Park, Place Of Worship, Public Transit, Schools |
| EquipmentType | Water Heater |
| Features | Conservation/green Belt |
| ParkingSpaceTotal | 3 |
| RentalEquipmentType | Water Heater |
Building
| BathroomTotal | 4 |
| BedroomsAboveGround | 3 |
| BedroomsTotal | 3 |
| Appliances | Dishwasher, Dryer, Refrigerator, Stove, Washer |
| ArchitecturalStyle | 2 Level |
| BasementDevelopment | Finished |
| BasementType | Full (finished) |
| ConstructedDate | 1989 |
| ConstructionStyleAttachment | Attached |
| CoolingType | Central Air Conditioning |
| ExteriorFinish | Brick |
| FireplacePresent | Yes |
| FireplaceTotal | 1 |
| FoundationType | Poured Concrete |
| HalfBathTotal | 2 |
| HeatingFuel | Natural Gas |
| HeatingType | Forced Air |
| StoriesTotal | 2 |
| SizeInterior | 2220 Sqft |
| Type | Row / Townhouse |
| UtilityWater | Municipal Water |
Parking
| Attached Garage |
Land
| AccessType | Road Access |
| Acreage | No |
| LandAmenities | Hospital, Park, Place Of Worship, Public Transit, Schools |
| Sewer | Municipal Sewage System |
| SizeTotalText | Unknown |
| ZoningDescription | De-3/s-865 De-3/s-1059 |
Rooms
| Level | Type | Length | Width | Dimensions |
|---|---|---|---|---|
| Second Level | Bedroom | 10'1'' x 20'2'' | ||
| Second Level | Bedroom | 8'8'' x 13'6'' | ||
| Second Level | Bedroom | 10'0'' x 17'0'' | ||
| Second Level | 5pc Bathroom | 8'6'' x 10'9'' | ||
| Second Level | 4pc Bathroom | 10'0'' x 5'4'' | ||
| Basement | Recreation Room | 16'1'' x 12'3'' | ||
| Basement | Office | 7'3'' x 7'8'' | ||
| Basement | 2pc Bathroom | 8'0'' x 8'9'' | ||
| Main Level | Living Room | 9'11'' x 17'7'' | ||
| Main Level | Kitchen | 8'6'' x 12'2'' | ||
| Main Level | Foyer | 6'0'' x 10'5'' | ||
| Main Level | Dining Room | 8'6'' x 11'9'' | ||
| Main Level | 2pc Bathroom | 3'0'' x 6'3'' |
https://www.realtor.ca/real-estate/27566531/255-mount-albion-road-unit-40-hamilton

Salesperson
(905) 351-0057










