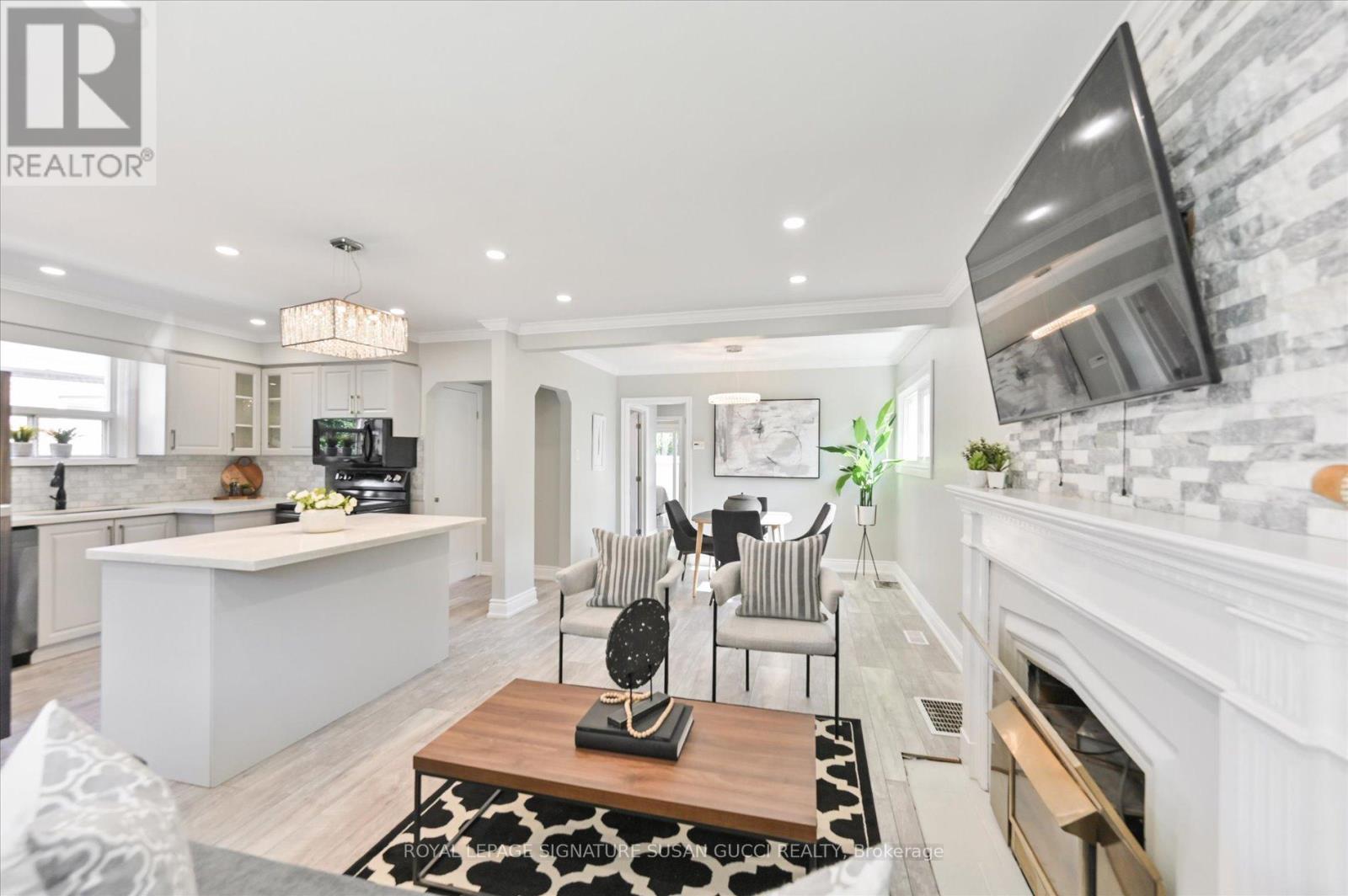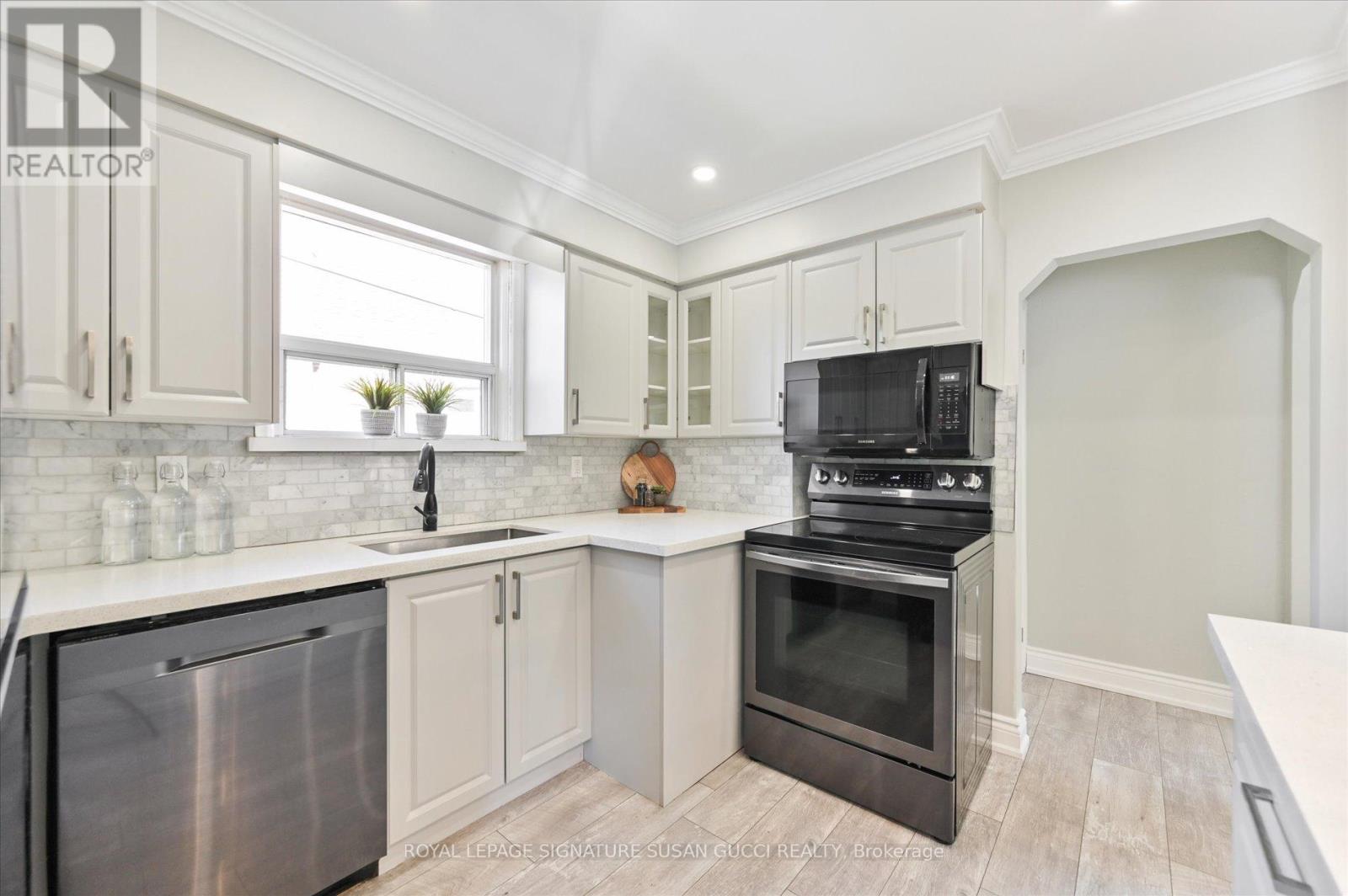5 Bedroom
2 Bathroom
Bungalow
Fireplace
Central Air Conditioning
Forced Air
$1,149,000
Beautifully renovated 3 + 2 bedroom all-brick bungalow nestled in the prestigious Parkview Hills neighbourhood. This charming home features a bright, open floor plan that is perfect for entertaining, with a seamless flow from the living area to the modern kitchen. The separate side entrance leads to a self-contained 2-bedroom in-law suite, offering flexibility for extended family or rental income, complete with a shared laundry room for convenience. Step outside to the oversized deck in the backyard, an ideal spot for dining alfresco and enjoying the serene outdoors. Located just steps from a small local school and scenic ravine trails, this home is a haven for nature enthusiasts, with miles of paved trails perfect for hiking, jogging, dog walking, and biking to the city core. The vibrant community atmosphere is enhanced by planned social events for all to enjoy, making this home not just a place to live, but a place to thrive. Don't miss the opportunity to make this exceptional property your new home. **** EXTRAS **** **OPEN HOUSE SATURDAY JULY 6, 2:00 PM to 4:00 PM ** (id:50584)
Property Details
|
MLS® Number
|
E9012651 |
|
Property Type
|
Single Family |
|
Neigbourhood
|
Kennedy Park |
|
Community Name
|
O'Connor-Parkview |
|
Amenities Near By
|
Park, Public Transit, Schools |
|
Features
|
Ravine |
|
Parking Space Total
|
2 |
Building
|
Bathroom Total
|
2 |
|
Bedrooms Above Ground
|
3 |
|
Bedrooms Below Ground
|
2 |
|
Bedrooms Total
|
5 |
|
Architectural Style
|
Bungalow |
|
Basement Development
|
Finished |
|
Basement Type
|
N/a (finished) |
|
Construction Style Attachment
|
Detached |
|
Cooling Type
|
Central Air Conditioning |
|
Exterior Finish
|
Brick |
|
Fireplace Present
|
Yes |
|
Foundation Type
|
Block |
|
Heating Fuel
|
Natural Gas |
|
Heating Type
|
Forced Air |
|
Stories Total
|
1 |
|
Type
|
House |
|
Utility Water
|
Municipal Water |
Land
|
Acreage
|
No |
|
Land Amenities
|
Park, Public Transit, Schools |
|
Sewer
|
Sanitary Sewer |
|
Size Irregular
|
40 X 119 Ft |
|
Size Total Text
|
40 X 119 Ft |
Rooms
| Level |
Type |
Length |
Width |
Dimensions |
|
Basement |
Bedroom 2 |
3.82 m |
2.92 m |
3.82 m x 2.92 m |
|
Basement |
Recreational, Games Room |
5.49 m |
5.94 m |
5.49 m x 5.94 m |
|
Basement |
Family Room |
2.66 m |
5.98 m |
2.66 m x 5.98 m |
|
Basement |
Utility Room |
3.82 m |
2.94 m |
3.82 m x 2.94 m |
|
Ground Level |
Kitchen |
3.4 m |
3.24 m |
3.4 m x 3.24 m |
|
Ground Level |
Living Room |
4.31 m |
2.97 m |
4.31 m x 2.97 m |
|
Ground Level |
Dining Room |
2.51 m |
2.97 m |
2.51 m x 2.97 m |
|
Ground Level |
Primary Bedroom |
4.17 m |
3.33 m |
4.17 m x 3.33 m |
|
Ground Level |
Bedroom 2 |
3.43 m |
3.04 m |
3.43 m x 3.04 m |
|
Ground Level |
Bedroom 3 |
3.48 m |
2.73 m |
3.48 m x 2.73 m |
https://www.realtor.ca/real-estate/27128220/2544-st-clair-avenue-e-toronto-oconnor-parkview




































