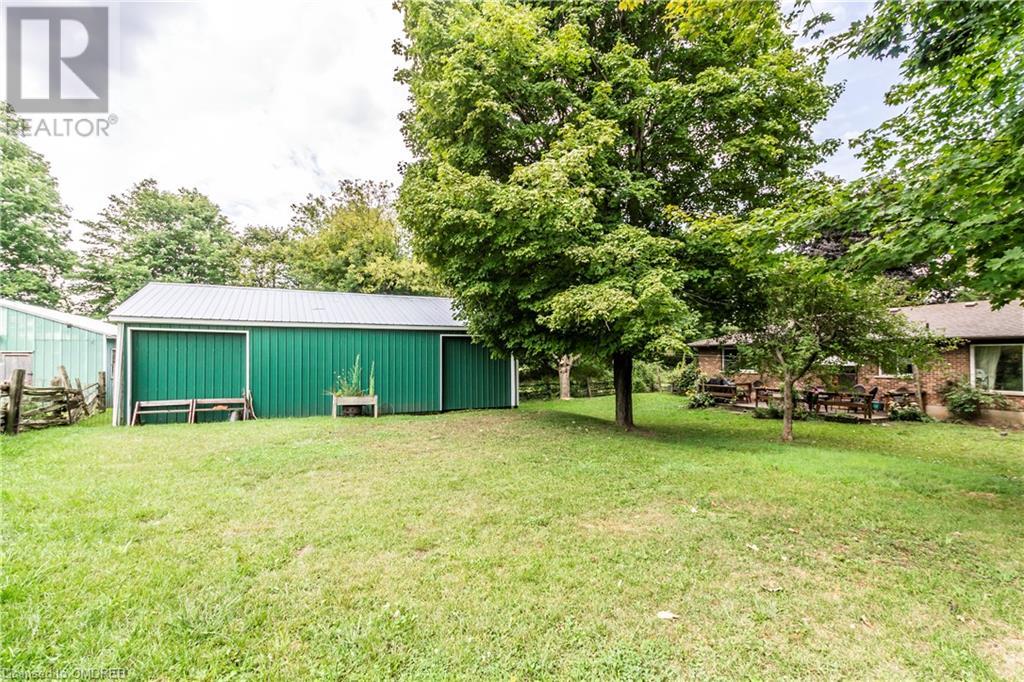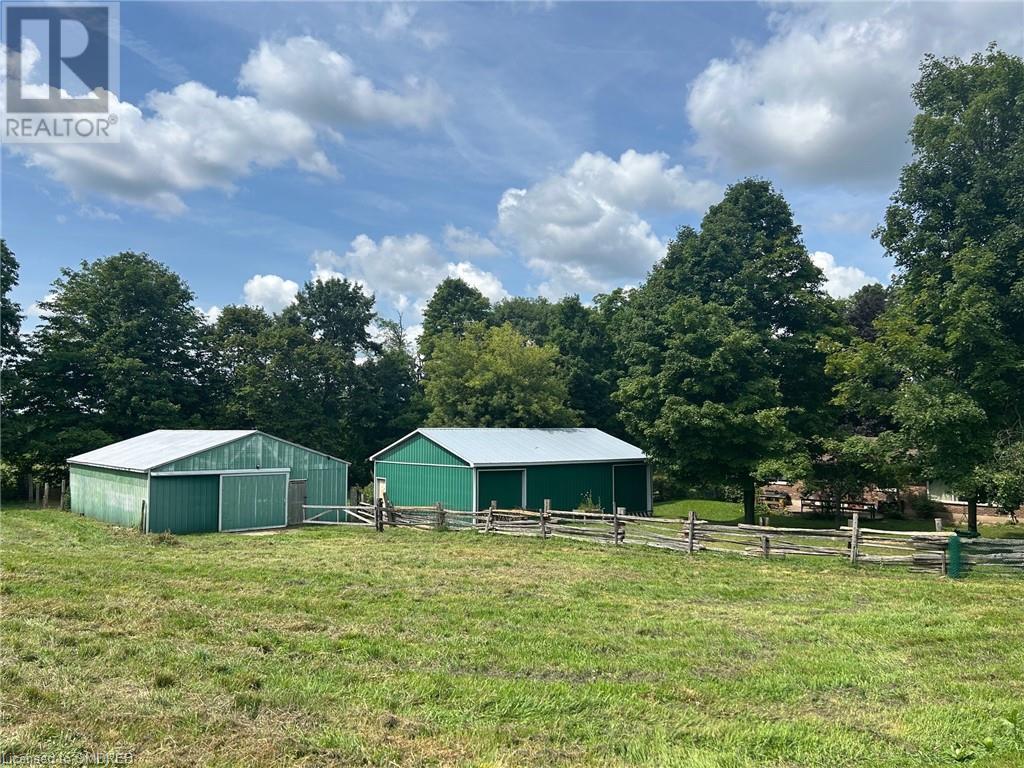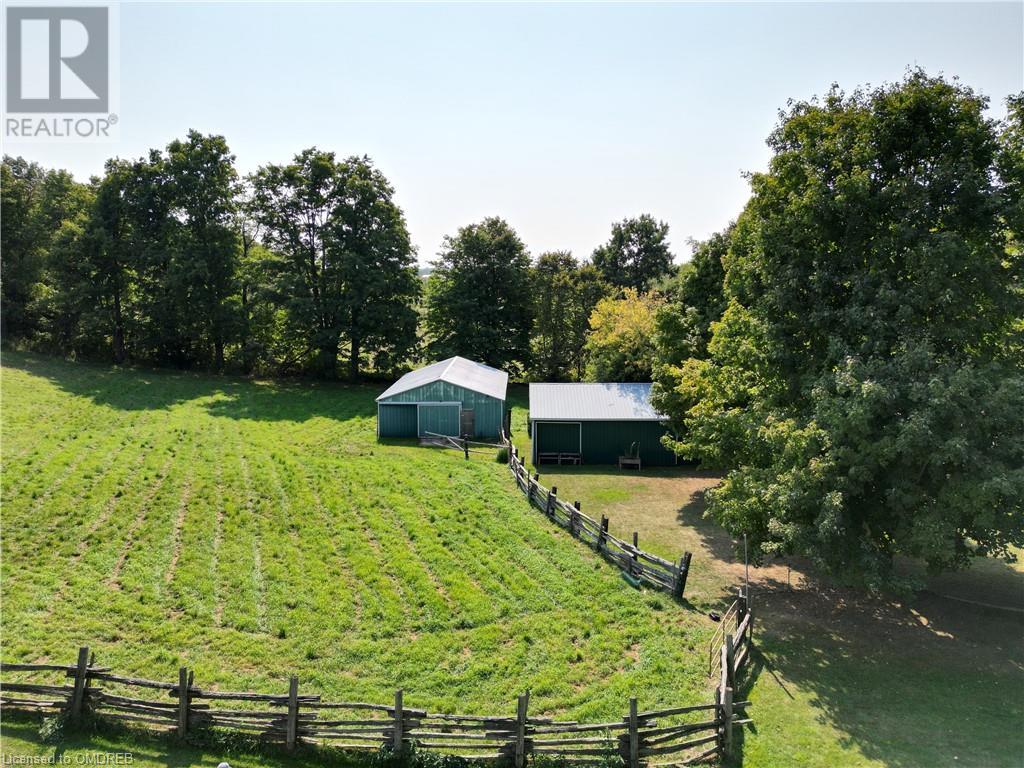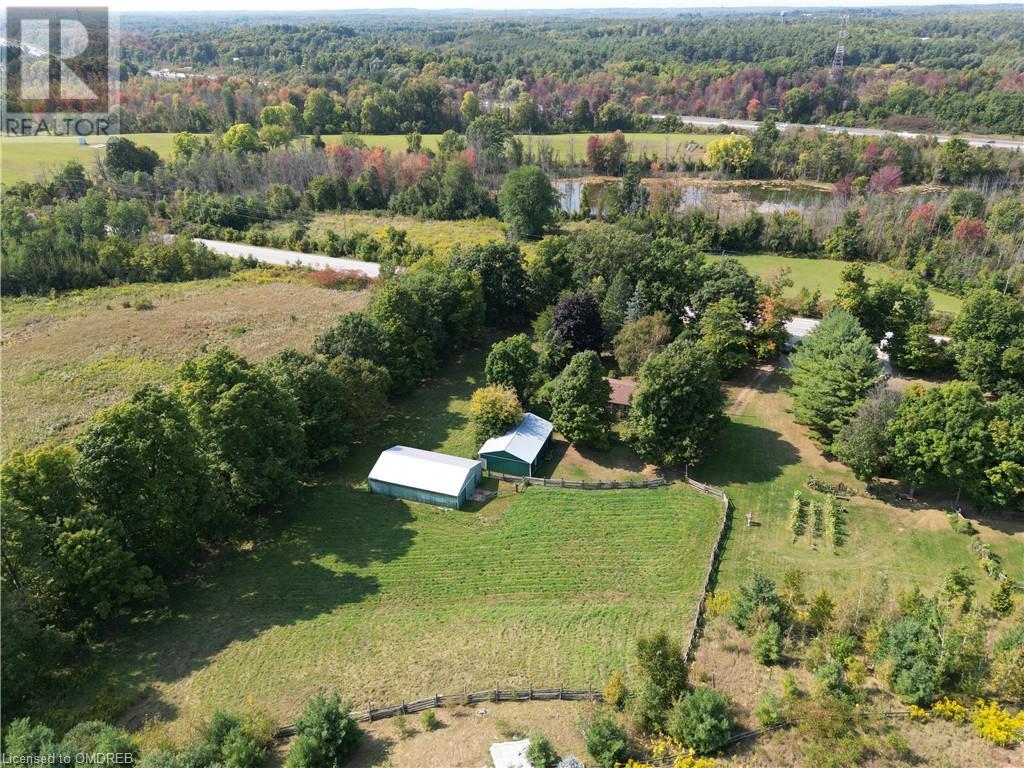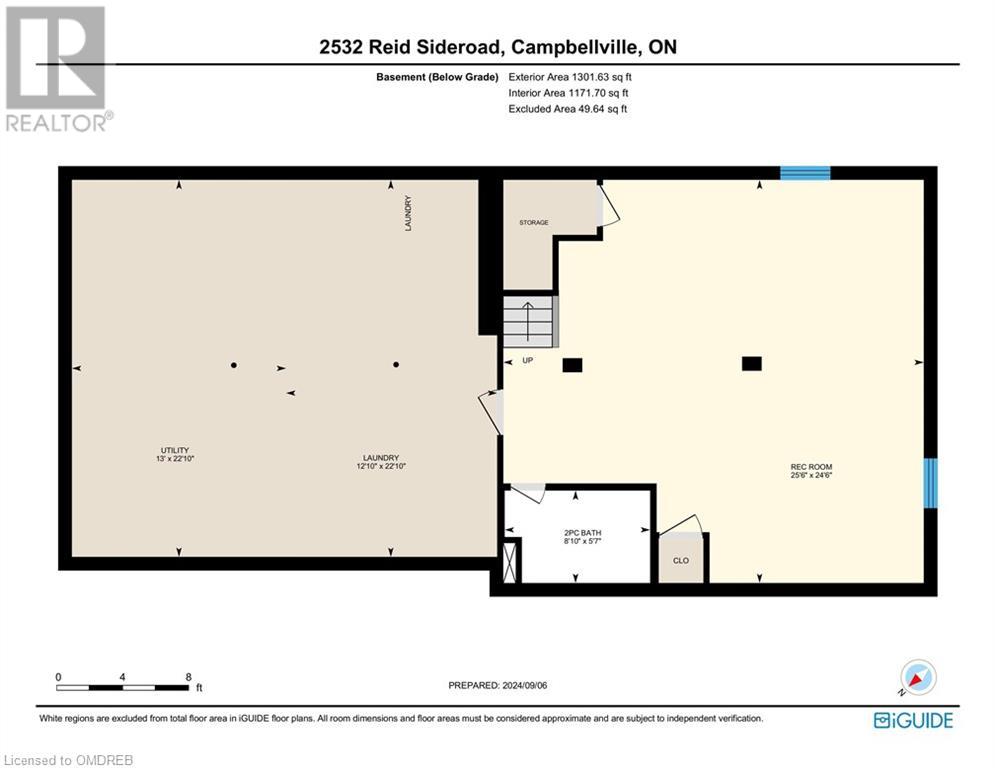2532 Reid Side Road Milton, Ontario L0P 1B0
$1,469,000
Nestled away on a beautiful 2 acre lot with mature trees and open field this brick home is ideally located in Campbellville just moments from Hwy 401 at Guelph Line. Features Large sunken LR , Dining with w/o to deck , ,huge rec room and generous sized bedrooms,oversized single garage . Although comfortable ,the home could benefit from some updating . Additionally there are 2 substantial outbuildings .The drive shed is approximately 28 ft.X 40 ft. with 2 sliding doors and the barn is approx 30 ft. X 48 ft. with 6 box stalls and was used for horses when the property abutted the family farm. Current zoning does not permit horses on the land. A portion of the property is subject to Conservation Control .This is an great opportunity those who desire a very scenic rural setting with flexible uses yet situated close to modern conveniences. (id:50584)
Property Details
| MLS® Number | 40643098 |
| Property Type | Single Family |
| AmenitiesNearBy | Shopping |
| CommunityFeatures | Quiet Area |
| Features | Crushed Stone Driveway, Country Residential |
| ParkingSpaceTotal | 7 |
| Structure | Barn |
Building
| BathroomTotal | 2 |
| BedroomsAboveGround | 3 |
| BedroomsTotal | 3 |
| Appliances | Dryer, Refrigerator, Stove, Water Softener, Washer |
| ArchitecturalStyle | Bungalow |
| BasementDevelopment | Partially Finished |
| BasementType | Full (partially Finished) |
| ConstructedDate | 1980 |
| ConstructionMaterial | Wood Frame |
| ConstructionStyleAttachment | Detached |
| CoolingType | None |
| ExteriorFinish | Brick Veneer, Wood |
| FoundationType | Poured Concrete |
| HalfBathTotal | 1 |
| HeatingFuel | Natural Gas |
| HeatingType | Forced Air |
| StoriesTotal | 1 |
| SizeInterior | 1371 Sqft |
| Type | House |
| UtilityWater | Drilled Well |
Parking
| Attached Garage |
Land
| AccessType | Road Access, Highway Access, Highway Nearby |
| Acreage | Yes |
| LandAmenities | Shopping |
| Sewer | Septic System |
| SizeDepth | 358 Ft |
| SizeFrontage | 192 Ft |
| SizeIrregular | 2.06 |
| SizeTotal | 2.06 Ac|2 - 4.99 Acres |
| SizeTotalText | 2.06 Ac|2 - 4.99 Acres |
| ZoningDescription | Rv*14 Gb*15 |
Rooms
| Level | Type | Length | Width | Dimensions |
|---|---|---|---|---|
| Basement | 2pc Bathroom | 8'10'' x 5'7'' | ||
| Basement | Recreation Room | 25'6'' x 24'6'' | ||
| Main Level | Foyer | 11'2'' x 4'0'' | ||
| Main Level | 4pc Bathroom | 11'11'' x 4'11'' | ||
| Main Level | Bedroom | 14'6'' x 9'11'' | ||
| Main Level | Bedroom | 9'11'' x 9'11'' | ||
| Main Level | Primary Bedroom | 14'10'' x 12'6'' | ||
| Main Level | Kitchen | 12'4'' x 11'2'' | ||
| Main Level | Dining Room | 13'3'' x 11'2'' | ||
| Main Level | Living Room | 20'1'' x 11'2'' |
Utilities
| Electricity | Available |
| Natural Gas | Available |
| Telephone | Available |
https://www.realtor.ca/real-estate/27380999/2532-reid-side-road-milton

































