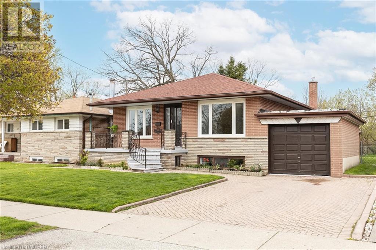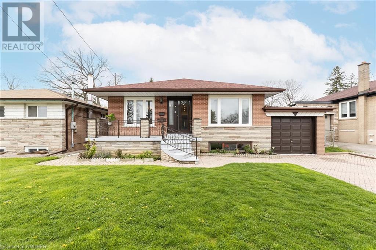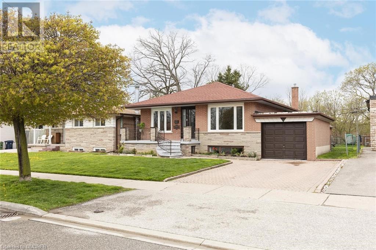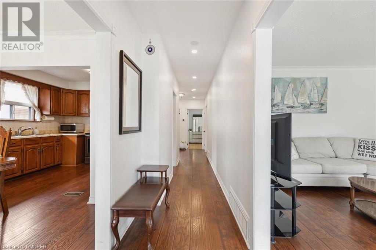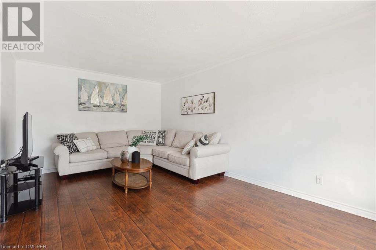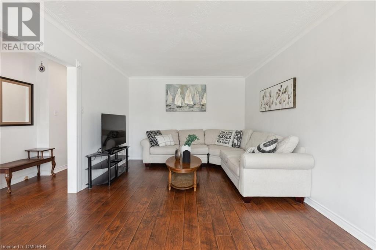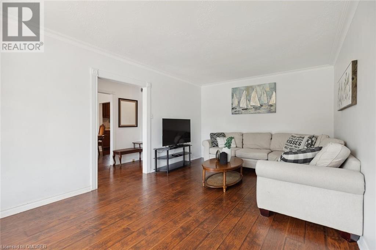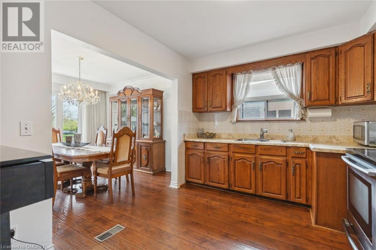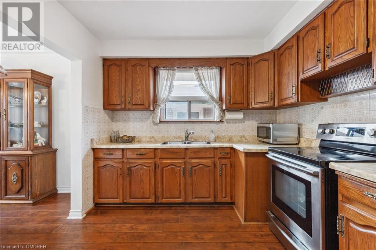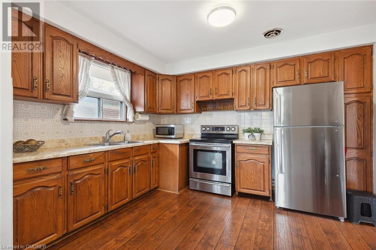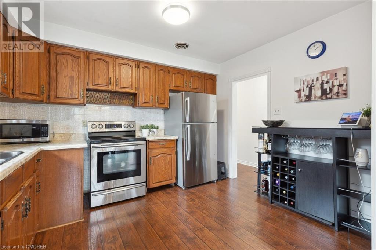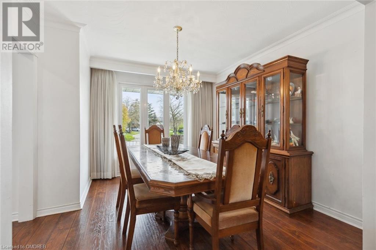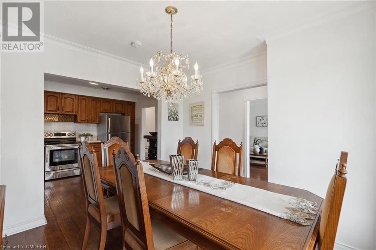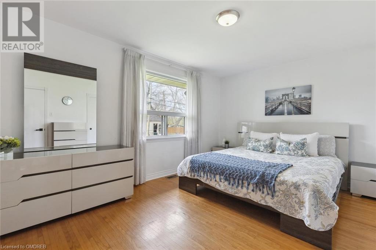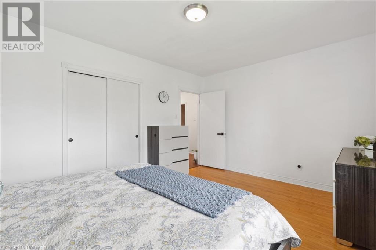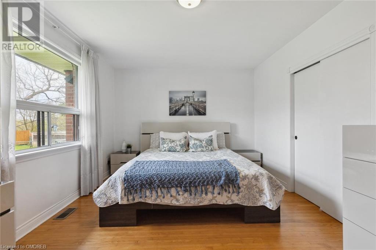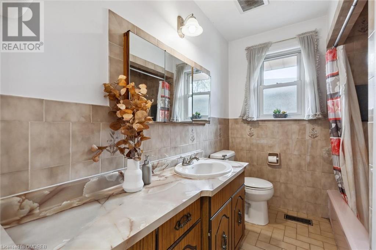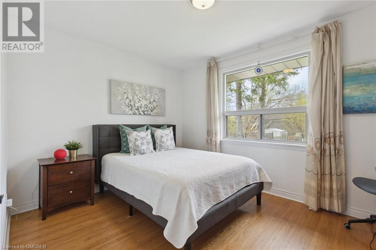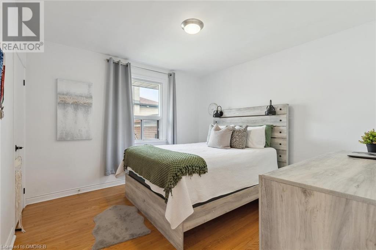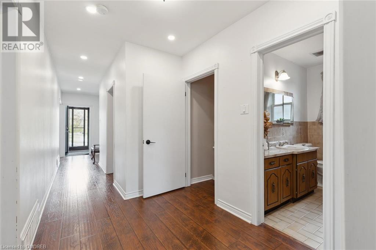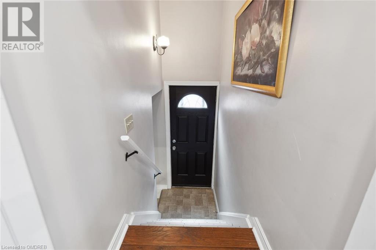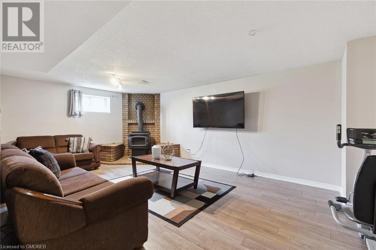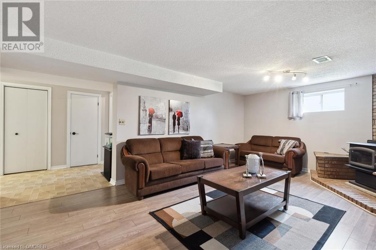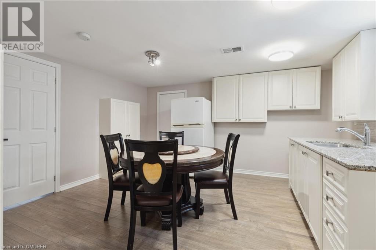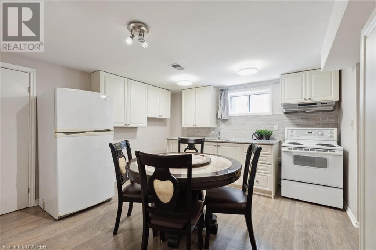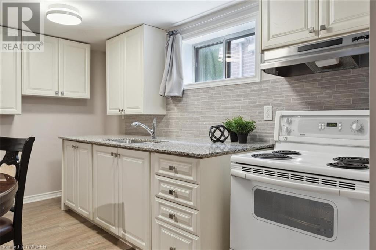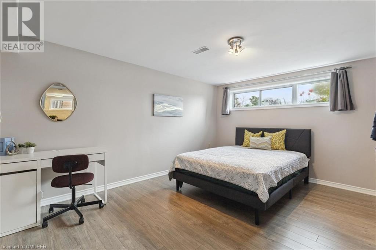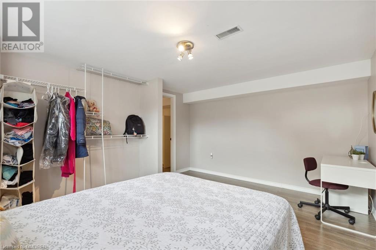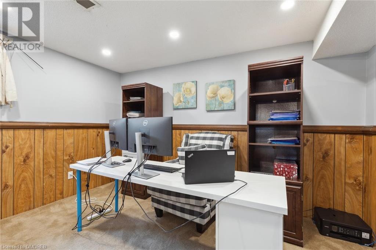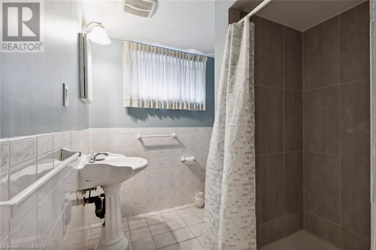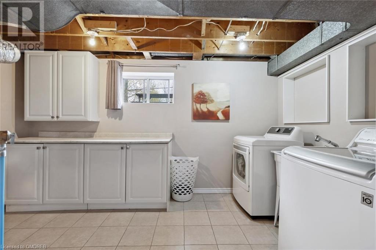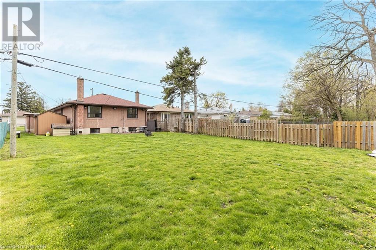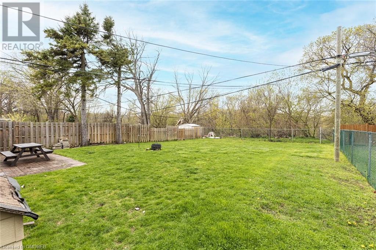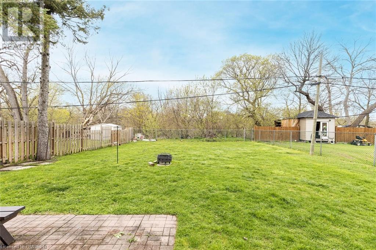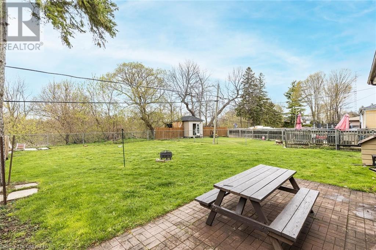4 Bedroom
2 Bathroom
2000
Bungalow
Fireplace
Central Air Conditioning
Forced Air
$1,198,000
Welcome to this bungalow in the heart of Toronto with a total of 3+1 bedrooms and 2 full bathrooms, this home offers ample space for growing families or those who appreciate a little extra room. Upon entering, you'll be greeted by the rich warmth of hardwood flooring that flows seamlessly through the living room, kitchen, and dining area. The living room is cozy yet spacious. The kitchen is complete with stainless steel appliances, ample storage, and even a wine rack. The dining area is bright and welcoming, thanks to a large window that floods the space with natural light, creating a warm and inviting atmosphere. The main floor offers three spacious bedrooms, lower level of the bungalow features 1 additional bedroom & a home office, a fireplace and another fully equipped kitchen with ample storage, perfect for extended family or guests. This level also houses a laundry room with a washer and dryer for your convenience. Huge fenced backyard with shed and dog kennel. Nearby Flowing Humber River, 5 minutes to Costco, schools, shopping, and Easy access to 401. (id:50584)
Property Details
|
MLS® Number
|
40581027 |
|
Property Type
|
Single Family |
|
Amenities Near By
|
Hospital, Park, Schools |
|
Equipment Type
|
Furnace, Rental Water Softener, Water Heater |
|
Parking Space Total
|
5 |
|
Rental Equipment Type
|
Furnace, Rental Water Softener, Water Heater |
Building
|
Bathroom Total
|
2 |
|
Bedrooms Above Ground
|
3 |
|
Bedrooms Below Ground
|
1 |
|
Bedrooms Total
|
4 |
|
Appliances
|
Dryer, Refrigerator, Stove, Washer |
|
Architectural Style
|
Bungalow |
|
Basement Development
|
Finished |
|
Basement Type
|
Full (finished) |
|
Constructed Date
|
1957 |
|
Construction Style Attachment
|
Detached |
|
Cooling Type
|
Central Air Conditioning |
|
Exterior Finish
|
Brick |
|
Fireplace Present
|
Yes |
|
Fireplace Total
|
1 |
|
Foundation Type
|
Brick |
|
Heating Fuel
|
Natural Gas |
|
Heating Type
|
Forced Air |
|
Stories Total
|
1 |
|
Size Interior
|
2000 |
|
Type
|
House |
|
Utility Water
|
Municipal Water |
Parking
Land
|
Acreage
|
No |
|
Land Amenities
|
Hospital, Park, Schools |
|
Sewer
|
Municipal Sewage System |
|
Size Depth
|
111 Ft |
|
Size Frontage
|
50 Ft |
|
Size Total Text
|
Under 1/2 Acre |
|
Zoning Description
|
Rd(f1305;a10;d0.45 |
Rooms
| Level |
Type |
Length |
Width |
Dimensions |
|
Basement |
3pc Bathroom |
|
|
Measurements not available |
|
Basement |
Laundry Room |
|
|
14'0'' x 12'4'' |
|
Basement |
Living Room |
|
|
13'0'' x 20'0'' |
|
Basement |
Office |
|
|
13'6'' x 6'6'' |
|
Basement |
Dining Room |
|
|
14'11'' x 13'0'' |
|
Basement |
Kitchen |
|
|
14'11'' x 13'0'' |
|
Basement |
Bedroom |
|
|
12'5'' x 15'2'' |
|
Basement |
Storage |
|
|
16'6'' x 6'6'' |
|
Main Level |
4pc Bathroom |
|
|
Measurements not available |
|
Main Level |
Primary Bedroom |
|
|
15'11'' x 11'11'' |
|
Main Level |
Bedroom |
|
|
12'5'' x 11'11'' |
|
Main Level |
Bedroom |
|
|
12'2'' x 11'4'' |
|
Main Level |
Kitchen |
|
|
12'3'' x 12'11'' |
|
Main Level |
Dining Room |
|
|
11'4'' x 11'8'' |
|
Main Level |
Sitting Room |
|
|
12'2'' x 19'2'' |
https://www.realtor.ca/real-estate/26828752/253-thistledown-boulevard-toronto



