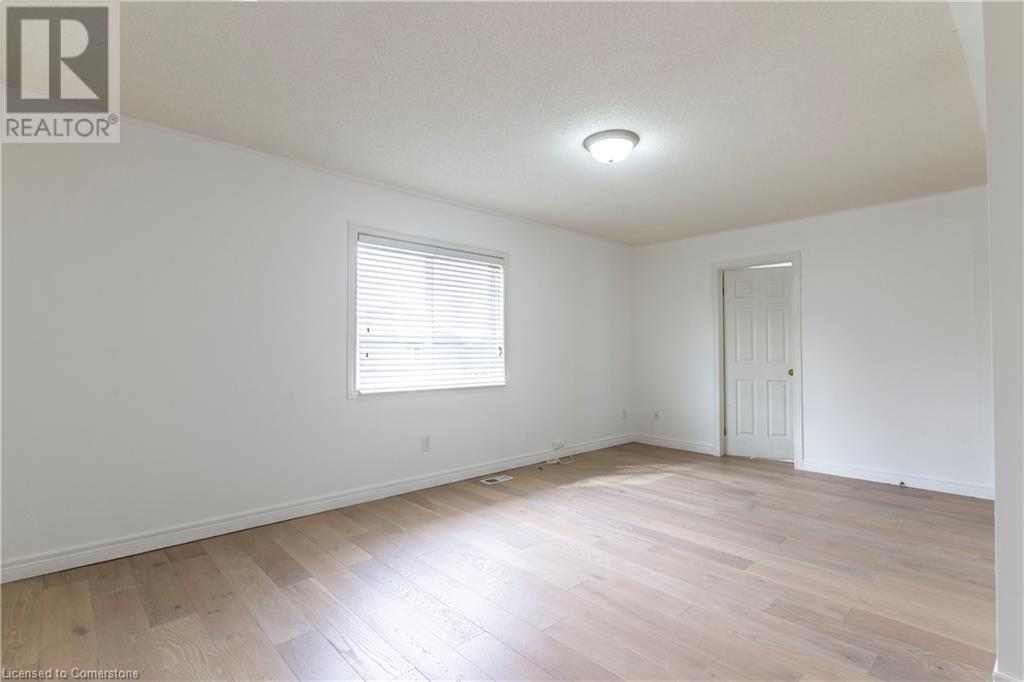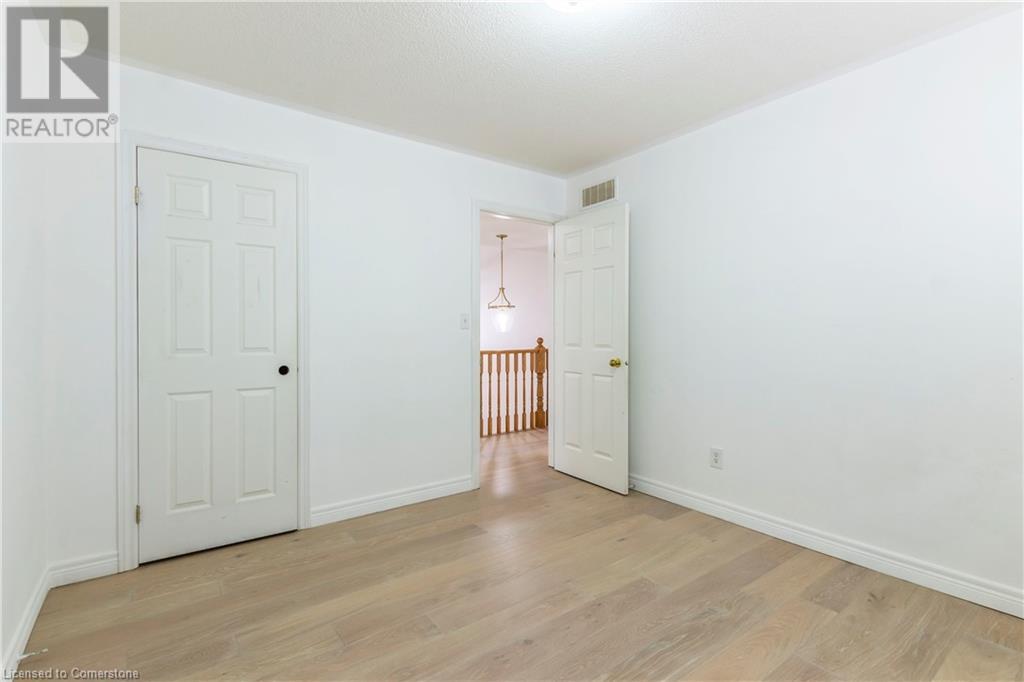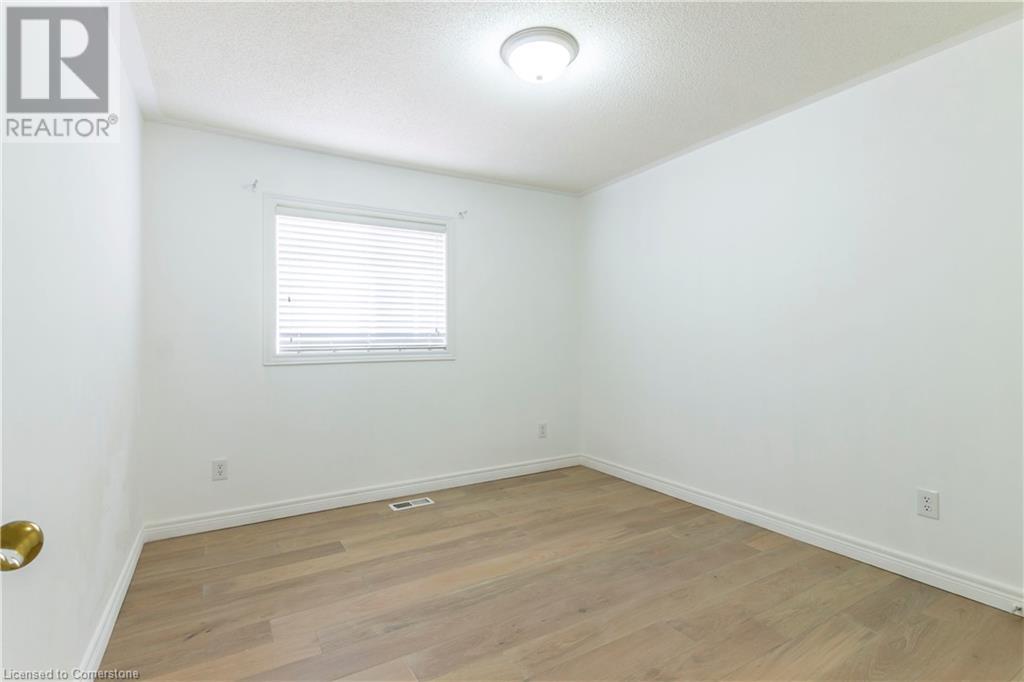252 Thorner Drive Unit# Upper Hamilton, Ontario L8V 2M7
4 Bedroom
3 Bathroom
2270 sqft
2 Level
Central Air Conditioning
Forced Air
$3,500 Monthly
MAIN AND UPPER LEVEL. INCLUDED 4 BEDROOMS, 2 BATHROOMS, 1/2 BATHROOM SHARED WITH TENANT FROM BASEMENT. SEPARATE ENTRANCE. UTILITIES EXCLUDED. RENT IS $3600. ONCE CAR GARAGE AND ONCE CAR PARKING. CLOSE TO LIMERIDGE MALL. (id:50584)
Property Details
| MLS® Number | 40655960 |
| Property Type | Single Family |
| AmenitiesNearBy | Hospital, Place Of Worship, Playground, Schools, Shopping |
| EquipmentType | Water Heater |
| Features | Southern Exposure |
| ParkingSpaceTotal | 6 |
| RentalEquipmentType | Water Heater |
Building
| BathroomTotal | 3 |
| BedroomsAboveGround | 4 |
| BedroomsTotal | 4 |
| Appliances | Dishwasher, Dryer, Refrigerator, Stove, Water Meter, Washer |
| ArchitecturalStyle | 2 Level |
| BasementDevelopment | Partially Finished |
| BasementType | Full (partially Finished) |
| ConstructedDate | 2007 |
| ConstructionStyleAttachment | Detached |
| CoolingType | Central Air Conditioning |
| ExteriorFinish | Brick, Concrete, Vinyl Siding |
| FoundationType | Poured Concrete |
| HalfBathTotal | 1 |
| HeatingType | Forced Air |
| StoriesTotal | 2 |
| SizeInterior | 2270 Sqft |
| Type | House |
| UtilityWater | Municipal Water |
Parking
| Attached Garage |
Land
| Acreage | No |
| LandAmenities | Hospital, Place Of Worship, Playground, Schools, Shopping |
| Sewer | Municipal Sewage System |
| SizeDepth | 98 Ft |
| SizeFrontage | 39 Ft |
| SizeTotalText | Under 1/2 Acre |
| ZoningDescription | R1 |
Rooms
| Level | Type | Length | Width | Dimensions |
|---|---|---|---|---|
| Second Level | Primary Bedroom | 18'6'' x 13'0'' | ||
| Second Level | Bedroom | 10'2'' x 9'6'' | ||
| Second Level | Bedroom | 11'1'' x 10'3'' | ||
| Second Level | Bedroom | 11'2'' x 10'9'' | ||
| Second Level | 4pc Bathroom | 11'1'' x 8'2'' | ||
| Second Level | 4pc Bathroom | 5'8'' x 14'9'' | ||
| Main Level | Living Room | 11'3'' x 17'11'' | ||
| Main Level | Laundry Room | 8'1'' x 8'2'' | ||
| Main Level | Kitchen | 17'4'' x 12'10'' | ||
| Main Level | Foyer | 7'5'' x 8'10'' | ||
| Main Level | 2pc Bathroom | 4'5'' x 5'11'' |
https://www.realtor.ca/real-estate/27492555/252-thorner-drive-unit-upper-hamilton

Jaena De Guzman Alano
Salesperson
(289) 700-3495
Salesperson
(289) 700-3495




































