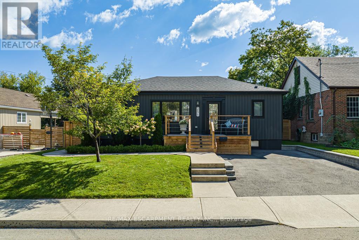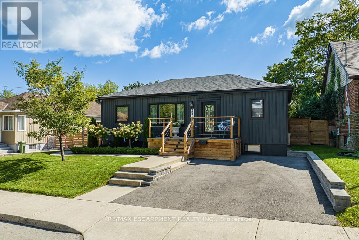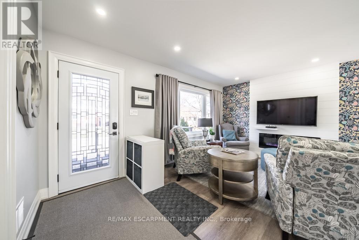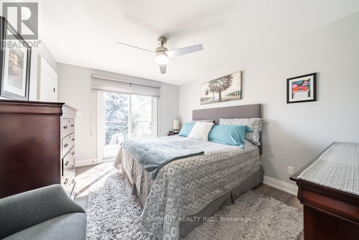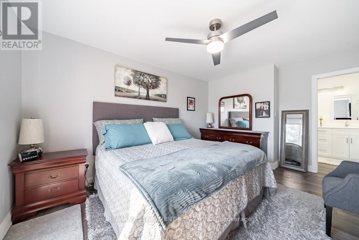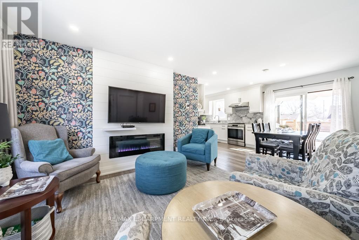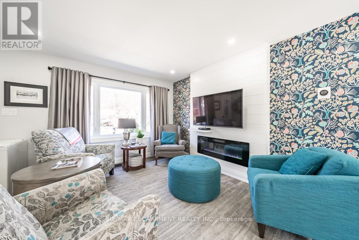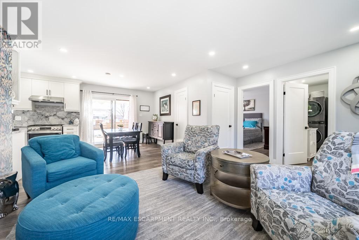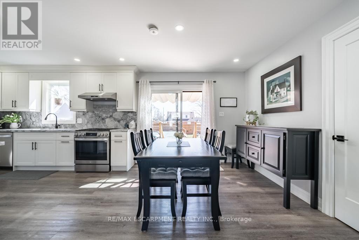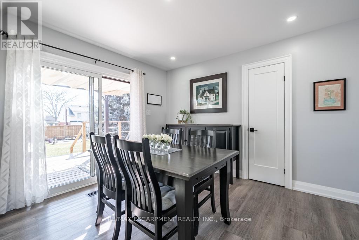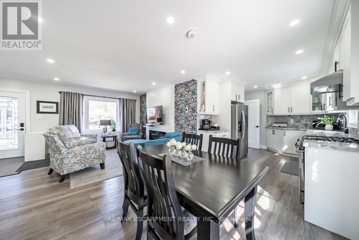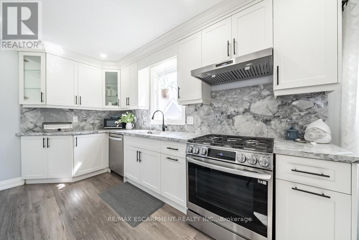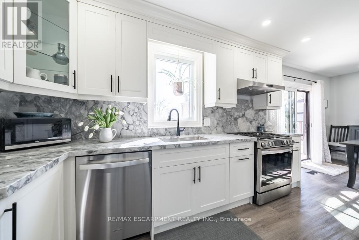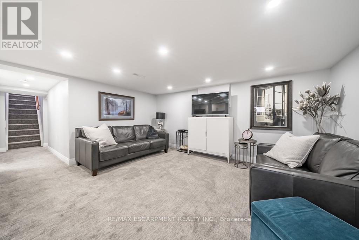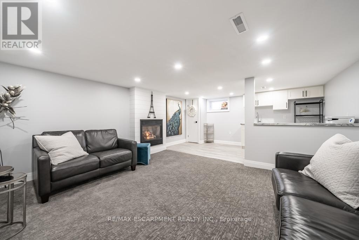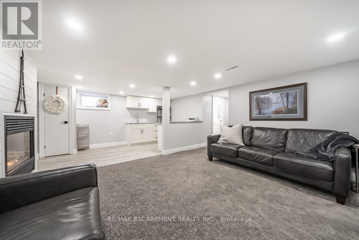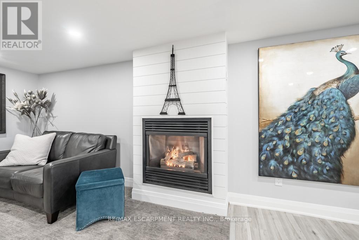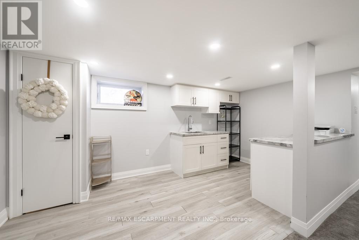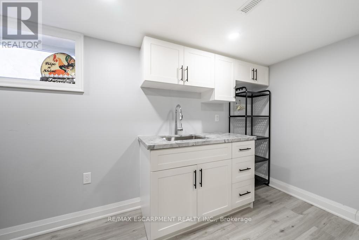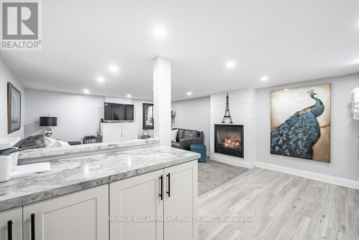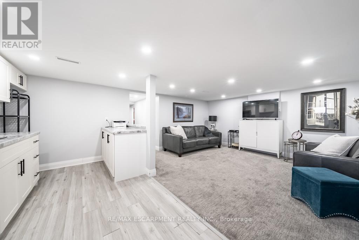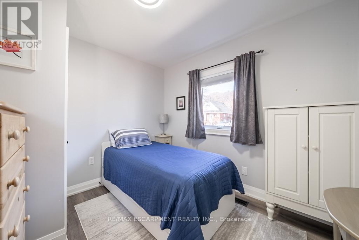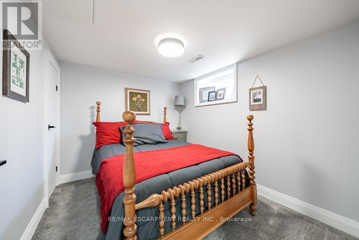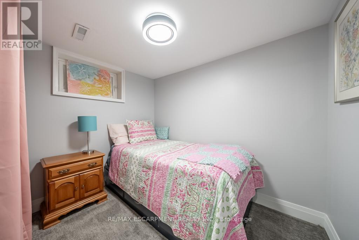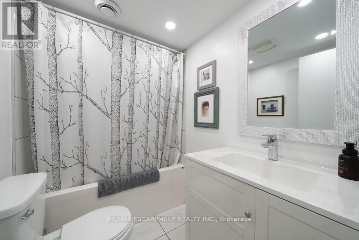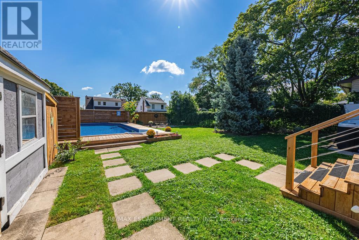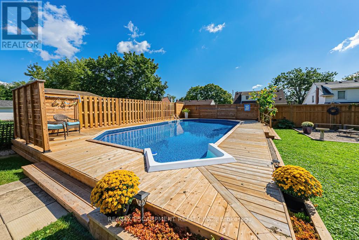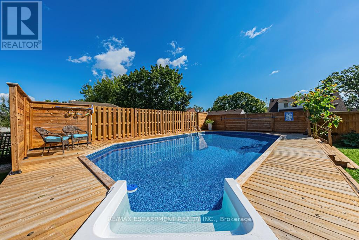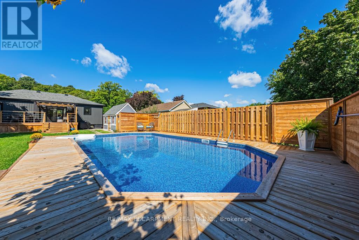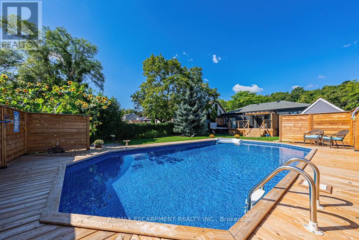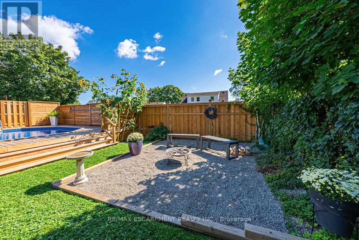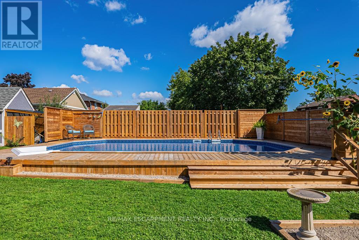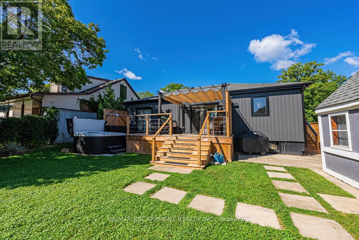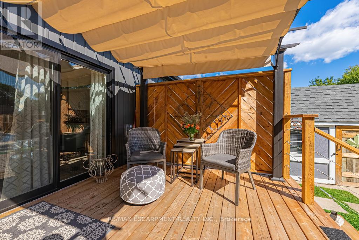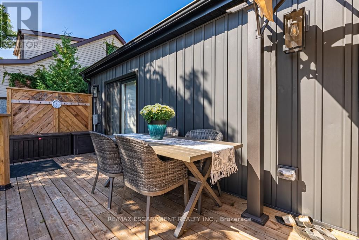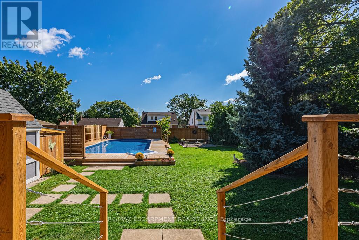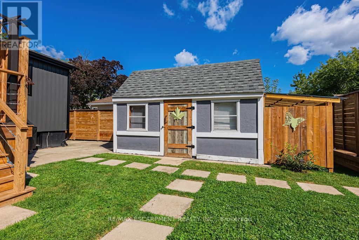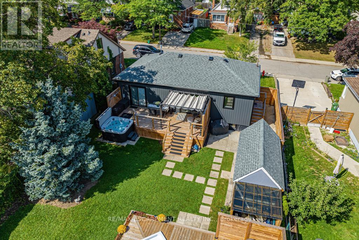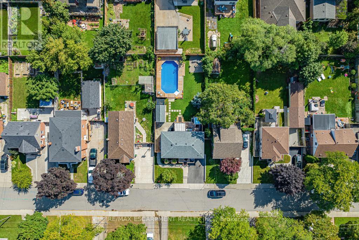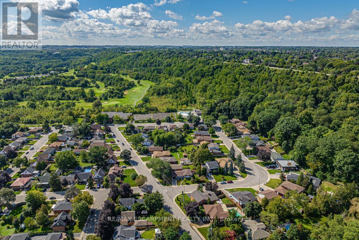4 Bedroom
2 Bathroom
Bungalow
Fireplace
Central Air Conditioning
Forced Air
$819,900
This charming 2 plus 2 bedroom bungalow in the heart of Hamiltons Rosedale Community is an absolute show stopper. Situated on a 50 x 115 ft lot with fully fenced backyard offering an on-ground pool -- a perfect summer time oasis. The back deck with pergola is a great space for relaxing with family and friends (Gas BBQ hookup plus hookup to add a hot tub). Through the front door, you will find spacious open concept living at its finest with a tastefully decorated Living Room with gas Fireplace, Dining area and beautifully equipped kitchen with granite countertops/backsplash and stainless steel appliances (fridge, dishwasher and hood fan 23). 2 spacious bedrooms and a 4 piece bath (ensuite privilege from Primary Bedroom) with stackable laundry finish off the main floor. Access to the back deck from the Dining Room and Primary bedroom. Neutral dcor. Lots of natural light. The separate side entrance provides an opportunity for an in-law set-up or nanny suite on the lower level with Family Rm, Kitchen area 2 bedrooms, 4 piece bath and location for an additional laundry set-up. Lower level also has 2 egress windows. Extra storage under side deck and garbage area under main deck with rolling door. Close to amenities, parks, walking trails and fantastic school district. Easy access to QEW and GO. Room Sizes approx. (id:50584)
Property Details
|
MLS® Number
|
X8237912 |
|
Property Type
|
Single Family |
|
Community Name
|
Rosedale |
|
Amenities Near By
|
Hospital, Park, Public Transit, Schools |
|
Parking Space Total
|
2 |
Building
|
Bathroom Total
|
2 |
|
Bedrooms Above Ground
|
2 |
|
Bedrooms Below Ground
|
2 |
|
Bedrooms Total
|
4 |
|
Architectural Style
|
Bungalow |
|
Basement Development
|
Finished |
|
Basement Type
|
Full (finished) |
|
Construction Style Attachment
|
Detached |
|
Cooling Type
|
Central Air Conditioning |
|
Exterior Finish
|
Vinyl Siding |
|
Fireplace Present
|
Yes |
|
Heating Fuel
|
Natural Gas |
|
Heating Type
|
Forced Air |
|
Stories Total
|
1 |
|
Type
|
House |
Land
|
Acreage
|
No |
|
Land Amenities
|
Hospital, Park, Public Transit, Schools |
|
Size Irregular
|
50 X 115 Ft |
|
Size Total Text
|
50 X 115 Ft |
Rooms
| Level |
Type |
Length |
Width |
Dimensions |
|
Basement |
Bedroom |
2.87 m |
2.59 m |
2.87 m x 2.59 m |
|
Basement |
Bedroom |
2.59 m |
2.08 m |
2.59 m x 2.08 m |
|
Basement |
Family Room |
4.57 m |
3.73 m |
4.57 m x 3.73 m |
|
Basement |
Kitchen |
4.57 m |
2.46 m |
4.57 m x 2.46 m |
|
Basement |
Utility Room |
|
|
Measurements not available |
|
Main Level |
Living Room |
5 m |
3.99 m |
5 m x 3.99 m |
|
Main Level |
Dining Room |
2.97 m |
2.79 m |
2.97 m x 2.79 m |
|
Main Level |
Kitchen |
3.89 m |
2.79 m |
3.89 m x 2.79 m |
|
Main Level |
Primary Bedroom |
4.6 m |
3.35 m |
4.6 m x 3.35 m |
|
Main Level |
Laundry Room |
|
|
Measurements not available |
|
Main Level |
Bedroom |
3.05 m |
2.82 m |
3.05 m x 2.82 m |
https://www.realtor.ca/real-estate/26757100/251-cloverdale-ave-hamilton-rosedale


