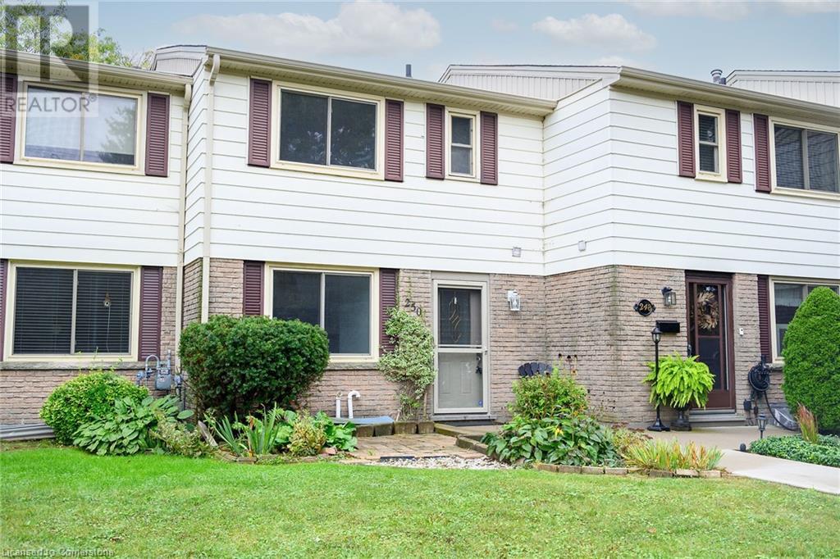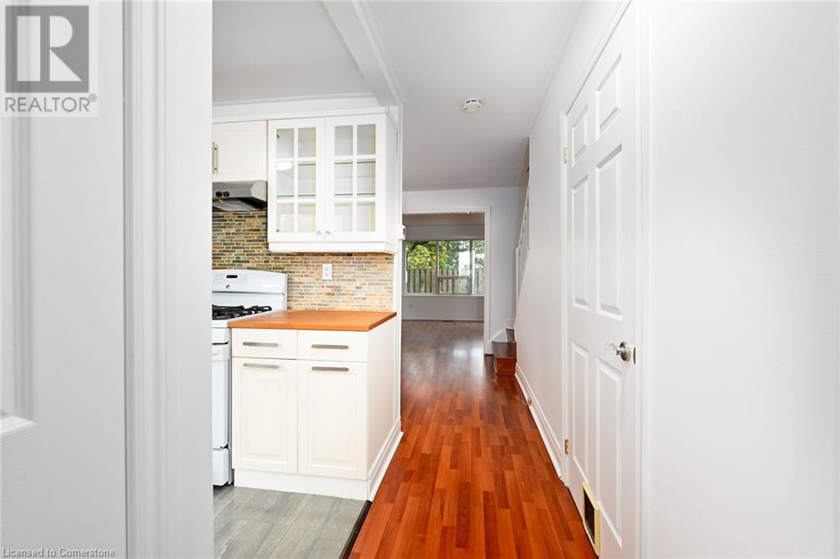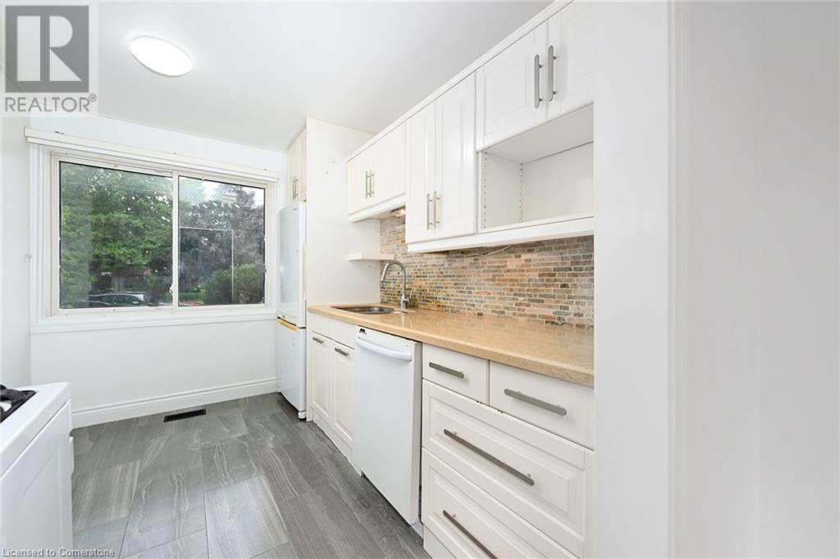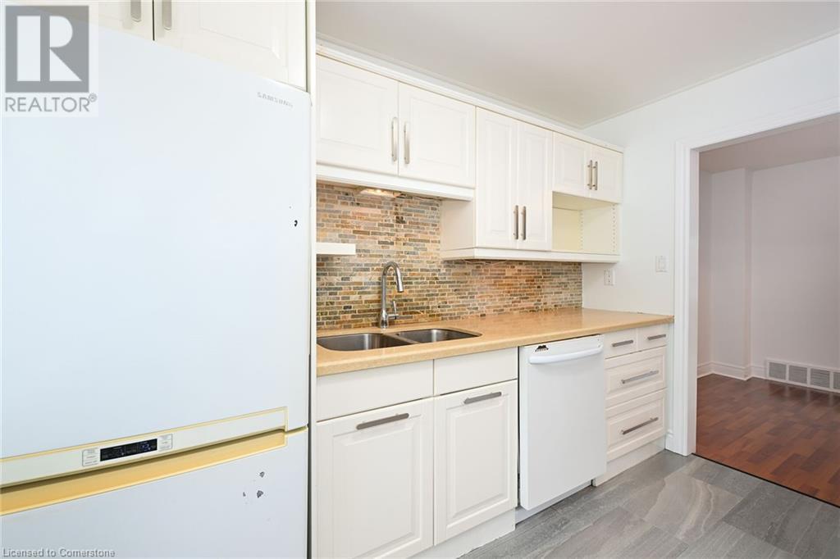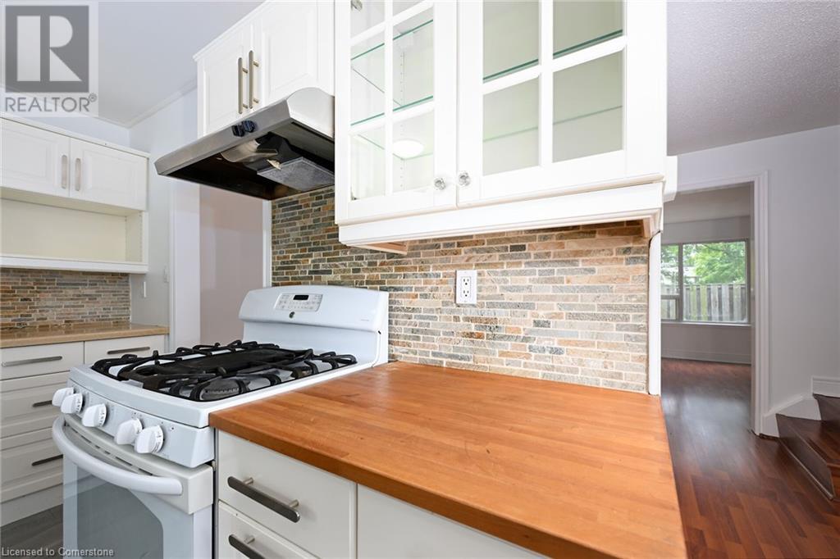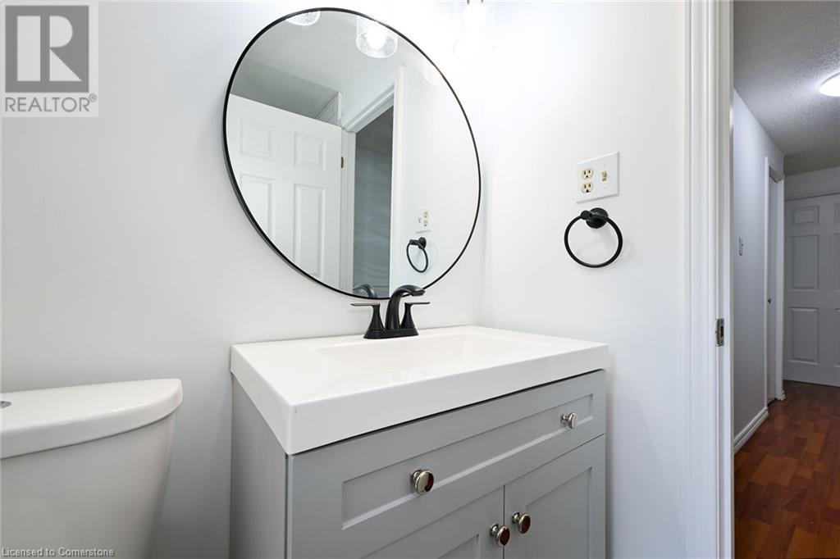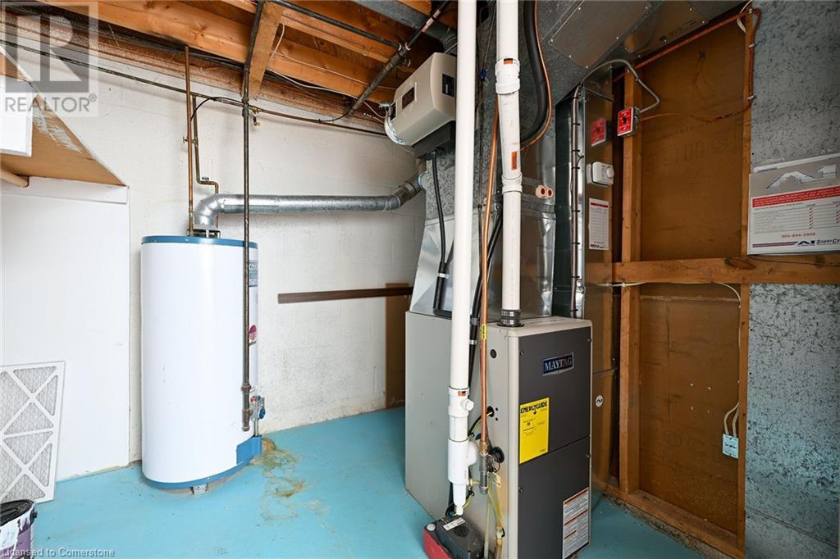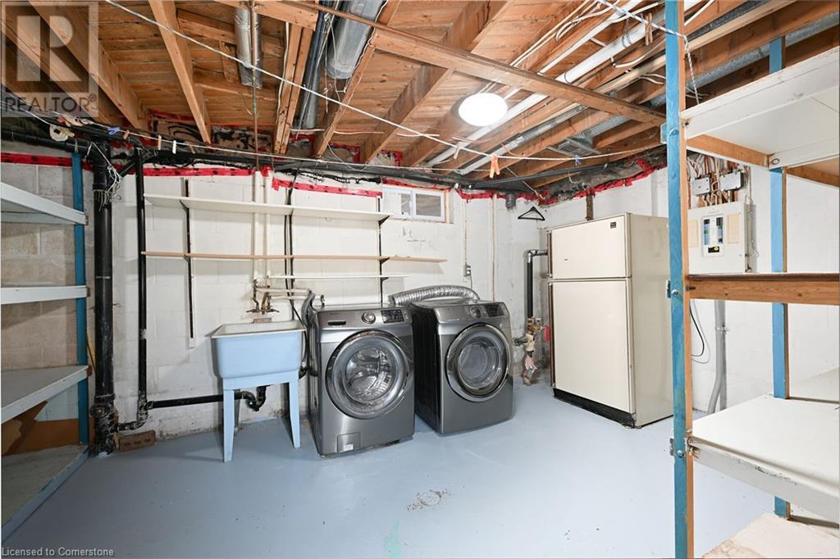250 San Francisco Avenue Hamilton, Ontario L9C 5N9
$539,900Maintenance, Insurance, Water, Parking
$412 Monthly
Maintenance, Insurance, Water, Parking
$412 MonthlyThis well-maintained complex is located in the desirable West Mountain area, close to schools, parks, and trails, with easy access to Ancaster Meadowlands and HWY 403. This charming 3-bedroom, 1.5-bathroom home features a partly finished basement and recent renovations, including a new kitchen tile floor, updated 2-piece main floor bath, and a stylish new 4-piece bath on the bedroom level. Freshly painted from top to bottom with all new light fixtures, this home is clean, refreshed, and move-in ready. It also includes 1 owned underground parking space and a quiet, gated rear yard-perfect for entertaining. Condo fee includes: Building Insurance, Common Elements, Parking (#13), Water (id:50584)
Property Details
| MLS® Number | 40653643 |
| Property Type | Single Family |
| AmenitiesNearBy | Golf Nearby, Park, Public Transit |
| CommunityFeatures | Quiet Area, Community Centre |
| Features | Ravine, Conservation/green Belt, Paved Driveway, Shared Driveway |
| ParkingSpaceTotal | 1 |
Building
| BathroomTotal | 2 |
| BedroomsAboveGround | 3 |
| BedroomsTotal | 3 |
| Appliances | Dishwasher, Refrigerator, Stove |
| ArchitecturalStyle | 2 Level |
| BasementDevelopment | Partially Finished |
| BasementType | Full (partially Finished) |
| ConstructionStyleAttachment | Attached |
| CoolingType | Central Air Conditioning |
| ExteriorFinish | Aluminum Siding, Brick |
| FoundationType | Poured Concrete |
| HalfBathTotal | 1 |
| HeatingFuel | Natural Gas |
| HeatingType | Forced Air |
| StoriesTotal | 2 |
| SizeInterior | 1404 Sqft |
| Type | Row / Townhouse |
| UtilityWater | Municipal Water |
Parking
| Underground | |
| Visitor Parking |
Land
| AccessType | Road Access |
| Acreage | No |
| LandAmenities | Golf Nearby, Park, Public Transit |
| Sewer | Municipal Sewage System |
| SizeTotalText | Under 1/2 Acre |
| ZoningDescription | R2 |
Rooms
| Level | Type | Length | Width | Dimensions |
|---|---|---|---|---|
| Second Level | 4pc Bathroom | Measurements not available | ||
| Second Level | Bedroom | 8'0'' x 12'0'' | ||
| Second Level | Bedroom | 8'0'' x 13'0'' | ||
| Second Level | Bedroom | 10'0'' x 14'0'' | ||
| Basement | Utility Room | 13' x 8' | ||
| Basement | Laundry Room | 17' x 12' | ||
| Basement | Recreation Room | 17' x 11' | ||
| Main Level | 2pc Bathroom | Measurements not available | ||
| Main Level | Living Room | 17'0'' x 11'0'' | ||
| Main Level | Dining Room | 13'0'' x 8'0'' | ||
| Main Level | Kitchen | 9'11'' x 10'0'' | ||
| Main Level | Foyer | Measurements not available |
https://www.realtor.ca/real-estate/27470070/250-san-francisco-avenue-hamilton

Salesperson
(905) 304-3303
(905) 574-1450


