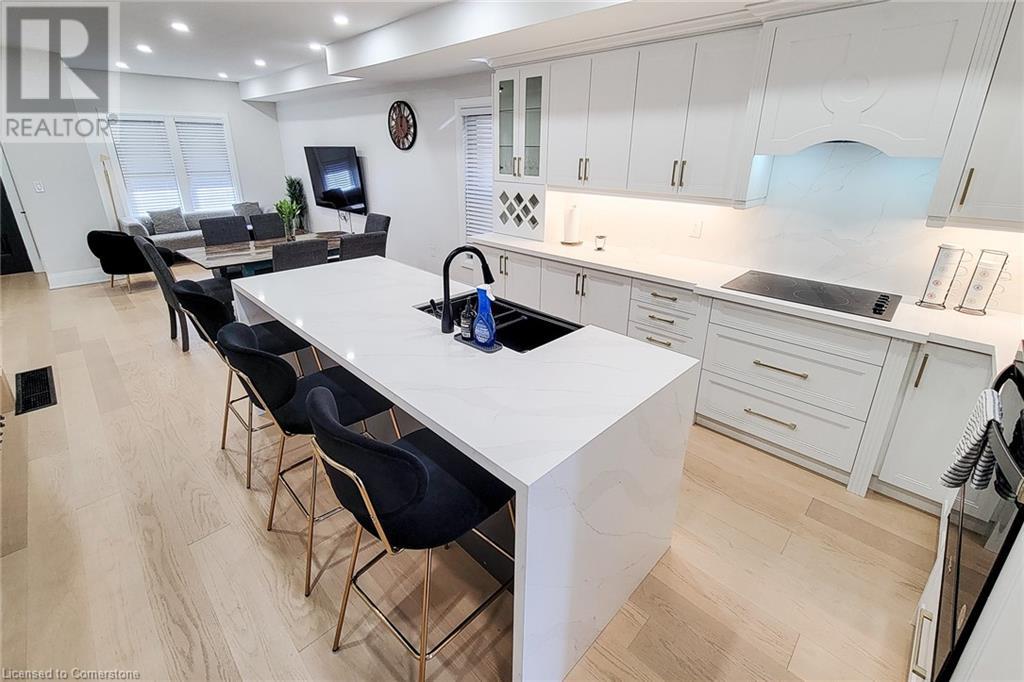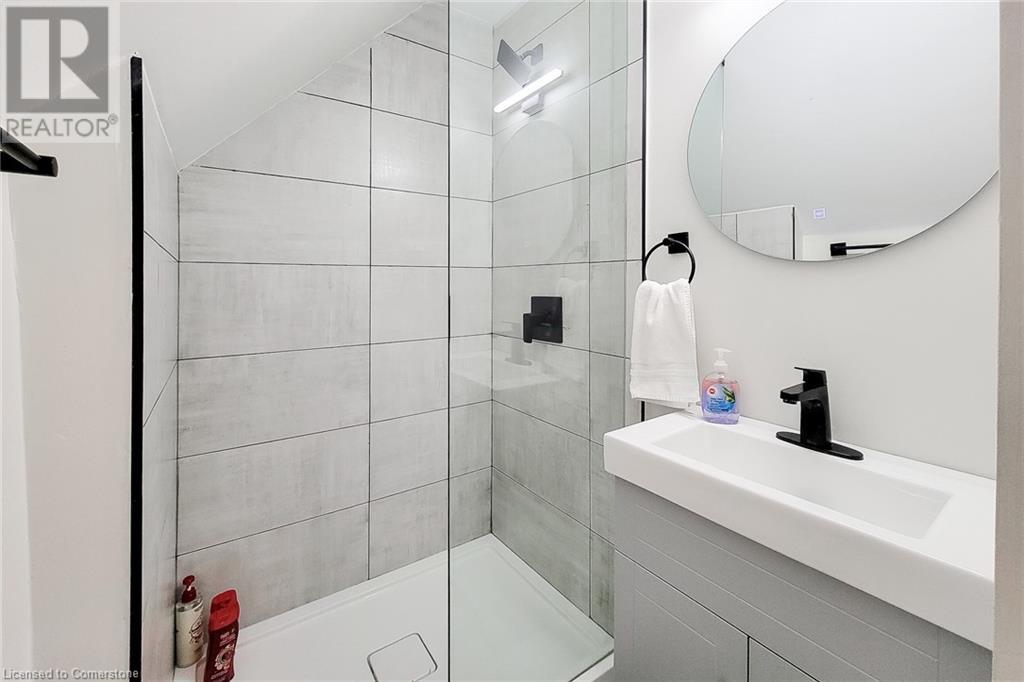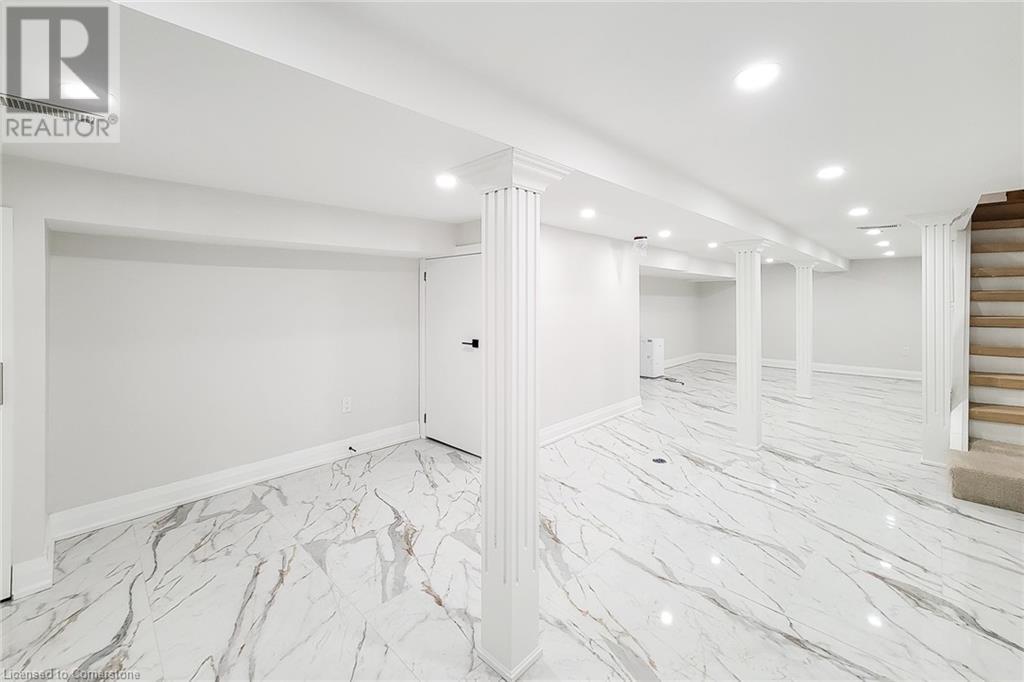25 Keith Street Hamilton, Ontario L8L 3R9
$399,000
Discover your dream detached home in Hamilton, Ontario! This stunning property features spacious living areas, a modern kitchen with Brand New built-in appliances and breakfast counter, and a beautifully landscaped backyard perfect for family gatherings. Enjoy the tranquility of urban life with space to raise a family; while being conveniently located near schools, parks, and shopping. Don’t miss out on this fantastic opportunity to make this house your home! Every aspect of this home has been upgraded and modernized. Engineered Hardwood flooring all throughout, Spray foam insulation and waterproofed basement with sump pump, Quartz Countertops and backsplash with waterfall island, Wine rack, His-Her's closets in Primary bedroom, front porch with glass railing, oak stairs with metal railings. All New electrical, plumbing, HVAC and A/C (id:50584)
Open House
This property has open houses!
12:00 pm
Ends at:3:00 pm
Property Details
| MLS® Number | 40689009 |
| Property Type | Single Family |
| AmenitiesNearBy | Hospital, Marina, Park, Playground, Public Transit, Schools, Shopping |
| CommunityFeatures | Quiet Area, School Bus |
| ParkingSpaceTotal | 2 |
Building
| BathroomTotal | 3 |
| BedroomsAboveGround | 3 |
| BedroomsTotal | 3 |
| Appliances | Dishwasher, Dryer, Oven - Built-in, Refrigerator, Stove, Microwave Built-in, Hood Fan, Window Coverings |
| ArchitecturalStyle | 2 Level |
| BasementDevelopment | Finished |
| BasementType | Full (finished) |
| ConstructionStyleAttachment | Detached |
| CoolingType | Central Air Conditioning |
| ExteriorFinish | Vinyl Siding |
| HalfBathTotal | 1 |
| HeatingFuel | Natural Gas |
| HeatingType | Forced Air |
| StoriesTotal | 2 |
| SizeInterior | 1649 Sqft |
| Type | House |
| UtilityWater | Municipal Water |
Land
| AccessType | Highway Access, Highway Nearby, Rail Access |
| Acreage | No |
| LandAmenities | Hospital, Marina, Park, Playground, Public Transit, Schools, Shopping |
| LandscapeFeatures | Landscaped |
| Sewer | Municipal Sewage System |
| SizeDepth | 100 Ft |
| SizeFrontage | 20 Ft |
| SizeTotalText | Under 1/2 Acre |
| ZoningDescription | R1a |
Rooms
| Level | Type | Length | Width | Dimensions |
|---|---|---|---|---|
| Second Level | 3pc Bathroom | 7'11'' x 5'6'' | ||
| Second Level | 3pc Bathroom | 11'9'' x 4'1'' | ||
| Second Level | Bedroom | 11'5'' x 9'6'' | ||
| Second Level | Bedroom | 9'1'' x 9'6'' | ||
| Second Level | Primary Bedroom | 14'11'' x 12'8'' | ||
| Basement | Other | 15'4'' x 33'0'' | ||
| Main Level | 2pc Bathroom | 5'10'' x 3'1'' | ||
| Main Level | Office | 8'2'' x 15'4'' | ||
| Main Level | Kitchen | 17'0'' x 15'4'' | ||
| Main Level | Living Room/dining Room | 19'1'' x 15'4'' |
https://www.realtor.ca/real-estate/27783790/25-keith-street-hamilton
Salesperson
(647) 284-4277





















































