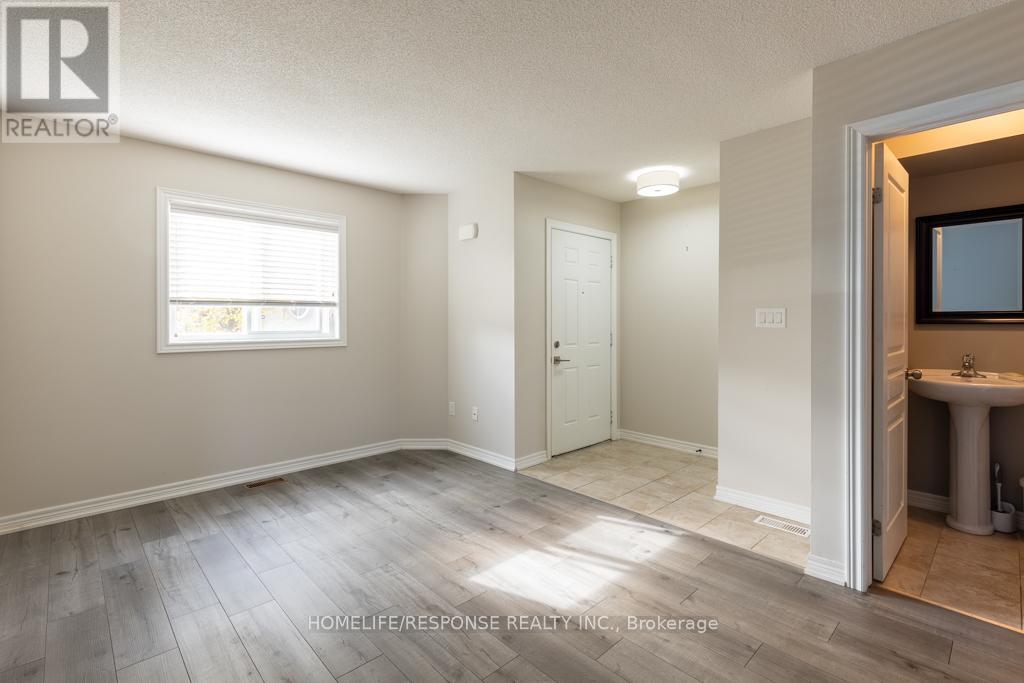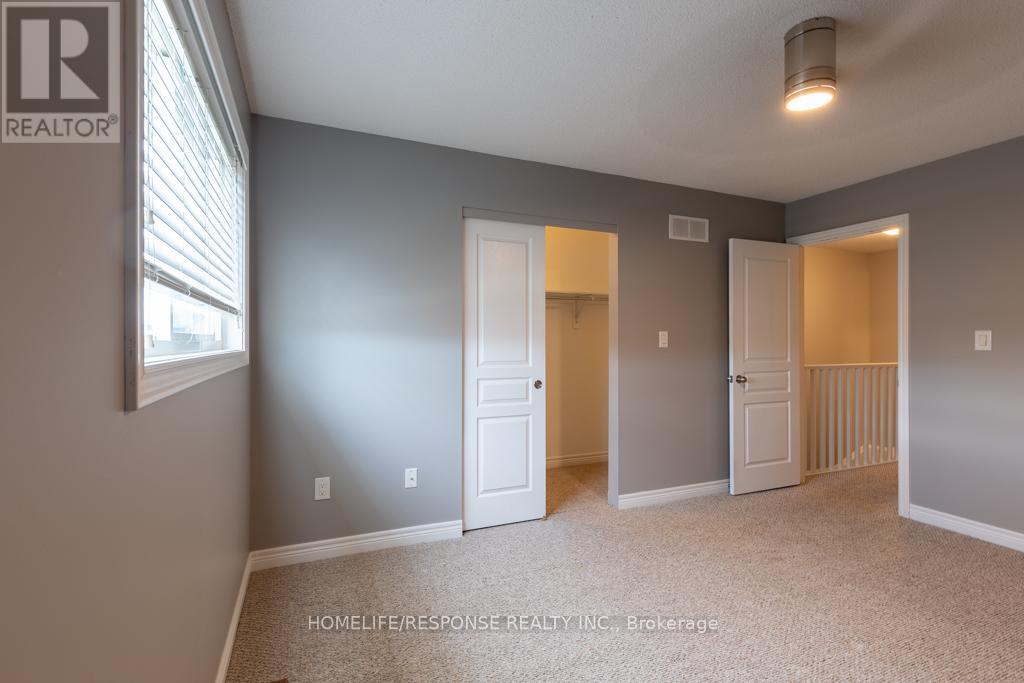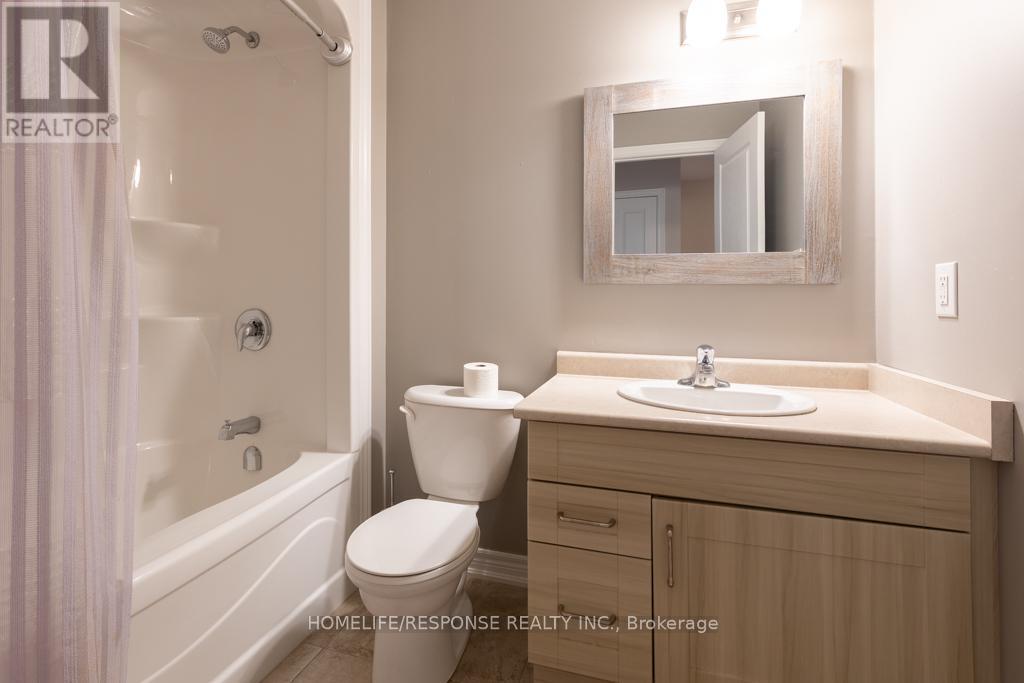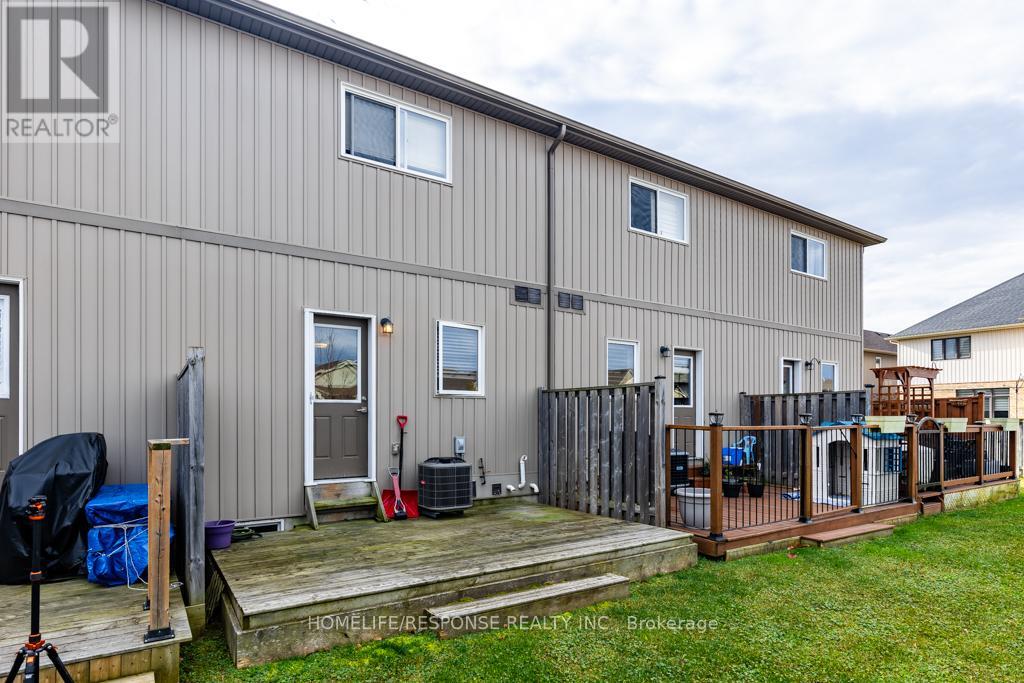25 - 6117 Kelsey Crescent Niagara Falls, Ontario L2H 0L6
$458,000Maintenance, Common Area Maintenance, Insurance, Water, Parking
$320 Monthly
Maintenance, Common Area Maintenance, Insurance, Water, Parking
$320 MonthlyRarely Available! Modern & Luxury 2-Storey Townhouse, 1316 Sqft, Just 10 Years New w/Tons of Recent Upgrades: Newer High-End S/S Appliances, Newer CAC, Newer Quality Laminated Flrs, Newer Ceiling Fans & Light Fixtures. Open Concept LR, DR & Kitchen Naturally Flow from Entrance to Fenced B/Yard w/Deck & Gas BBQ Hook-up. Two Split Large Bedrooms for Privacy, The 3rd Formal Rm could be Used as a Den or Child Rm. Unspoiled Bsmt w/Large Wdws & R/I Bath. Vacant, Just Move-In & Enjoy. **** EXTRAS **** Extremely Desirable Location. Min. to Hwys, Buses, Parks, Schools, Shopping & Famous Niagara Falls. Professionally Managed Complex, Condo Fee Covers Water, Snow Removal & Grass Cutting. Extra Parking Could be Rented for $15/Mth. (id:50584)
Property Details
| MLS® Number | X10432402 |
| Property Type | Single Family |
| AmenitiesNearBy | Hospital, Park, Public Transit, Schools |
| CommunityFeatures | Pet Restrictions |
| ParkingSpaceTotal | 1 |
Building
| BathroomTotal | 2 |
| BedroomsAboveGround | 3 |
| BedroomsTotal | 3 |
| Amenities | Visitor Parking |
| Appliances | Dishwasher, Dryer, Refrigerator, Stove, Washer, Window Coverings |
| BasementDevelopment | Unfinished |
| BasementType | Full (unfinished) |
| CoolingType | Central Air Conditioning |
| ExteriorFinish | Brick |
| FlooringType | Laminate, Ceramic, Carpeted |
| HalfBathTotal | 1 |
| HeatingFuel | Natural Gas |
| HeatingType | Forced Air |
| StoriesTotal | 2 |
| SizeInterior | 1199.9898 - 1398.9887 Sqft |
| Type | Row / Townhouse |
Land
| Acreage | No |
| FenceType | Fenced Yard |
| LandAmenities | Hospital, Park, Public Transit, Schools |
Rooms
| Level | Type | Length | Width | Dimensions |
|---|---|---|---|---|
| Second Level | Primary Bedroom | 4.13 m | 3.41 m | 4.13 m x 3.41 m |
| Second Level | Bedroom 2 | 4.28 m | 3.21 m | 4.28 m x 3.21 m |
| Second Level | Den | 2.61 m | 2.32 m | 2.61 m x 2.32 m |
| Basement | Utility Room | 12.21 m | 4.62 m | 12.21 m x 4.62 m |
| Ground Level | Living Room | 4.58 m | 3.05 m | 4.58 m x 3.05 m |
| Ground Level | Dining Room | 3.97 m | 3.42 m | 3.97 m x 3.42 m |
| Ground Level | Kitchen | 4.57 m | 3.51 m | 4.57 m x 3.51 m |
| Ground Level | Eating Area | 4.57 m | 3.51 m | 4.57 m x 3.51 m |
https://www.realtor.ca/real-estate/27669262/25-6117-kelsey-crescent-niagara-falls

































