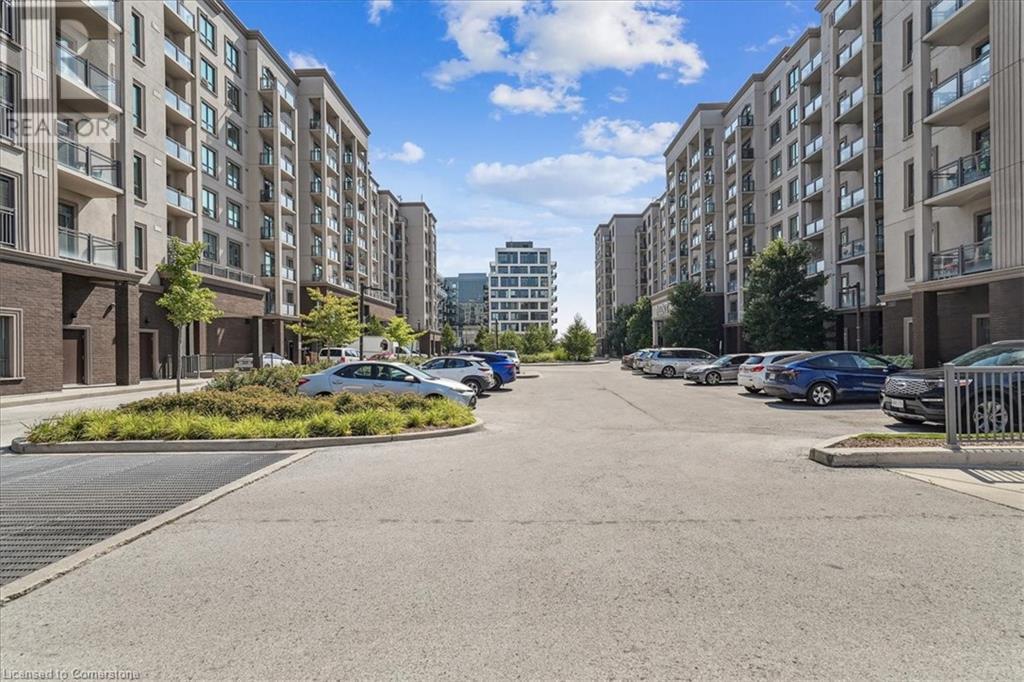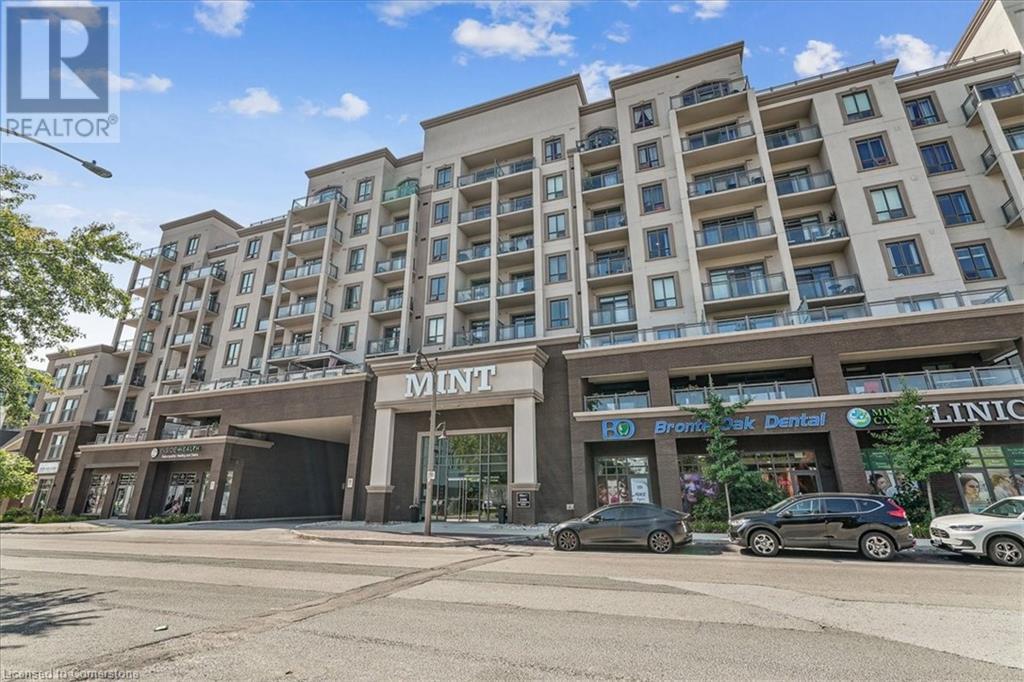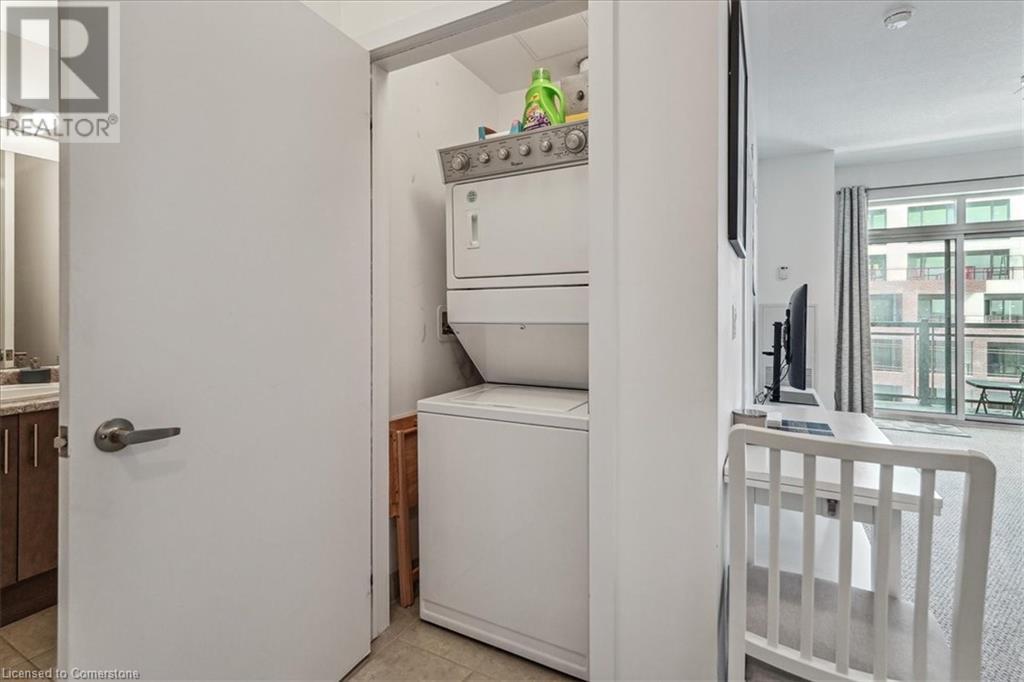2486 Old Bronte Road Unit# 519 Oakville, Ontario L6M 0Y4
1 Bedroom
1 Bathroom
574 sqft
Forced Air
$479,999Maintenance, Insurance, Heat, Parking
$420.72 Monthly
Maintenance, Insurance, Heat, Parking
$420.72 MonthlyThis bright and serene open-concept 1 bedroom unit offers everything you need for a comfortable lifestyle, including a spacious balcony and a large walk-in closet in this roomy bedroom. The kitchen features ample cabinetry that enhances both style and storage. Enjoy the convenience of in-suite laundry and access to top-notch amenities like a gym, rooftop patio, and party room. Ideally positioned in North-West Oakville, you're just moments away from hospital, shopping, and easy access to Highways 407 and the QEW. Includes 1 underground parking and 1 storage locker. (id:50584)
Property Details
| MLS® Number | XH4205592 |
| Property Type | Single Family |
| Neigbourhood | Palermo |
| AmenitiesNearBy | Hospital, Park, Public Transit, Schools |
| EquipmentType | None |
| Features | Balcony |
| ParkingSpaceTotal | 1 |
| RentalEquipmentType | None |
| StorageType | Locker |
Building
| BathroomTotal | 1 |
| BedroomsAboveGround | 1 |
| BedroomsTotal | 1 |
| Amenities | Exercise Centre, Party Room |
| ConstructionStyleAttachment | Attached |
| ExteriorFinish | Brick, Stucco |
| HeatingType | Forced Air |
| StoriesTotal | 1 |
| SizeInterior | 574 Sqft |
| Type | Apartment |
| UtilityWater | Municipal Water |
Parking
| Underground |
Land
| Acreage | No |
| LandAmenities | Hospital, Park, Public Transit, Schools |
| Sewer | Municipal Sewage System |
| SizeTotalText | Unknown |
Rooms
| Level | Type | Length | Width | Dimensions |
|---|---|---|---|---|
| Main Level | 4pc Bathroom | ' x ' | ||
| Main Level | Bedroom | 9'6'' x 11'6'' | ||
| Main Level | Kitchen | 8'4'' x 9'8'' | ||
| Main Level | Living Room/dining Room | 14'5'' x 10'6'' |
https://www.realtor.ca/real-estate/27426256/2486-old-bronte-road-unit-519-oakville

AJ Ghottra
Salesperson
(905) 515-7391
Salesperson
(905) 515-7391



































