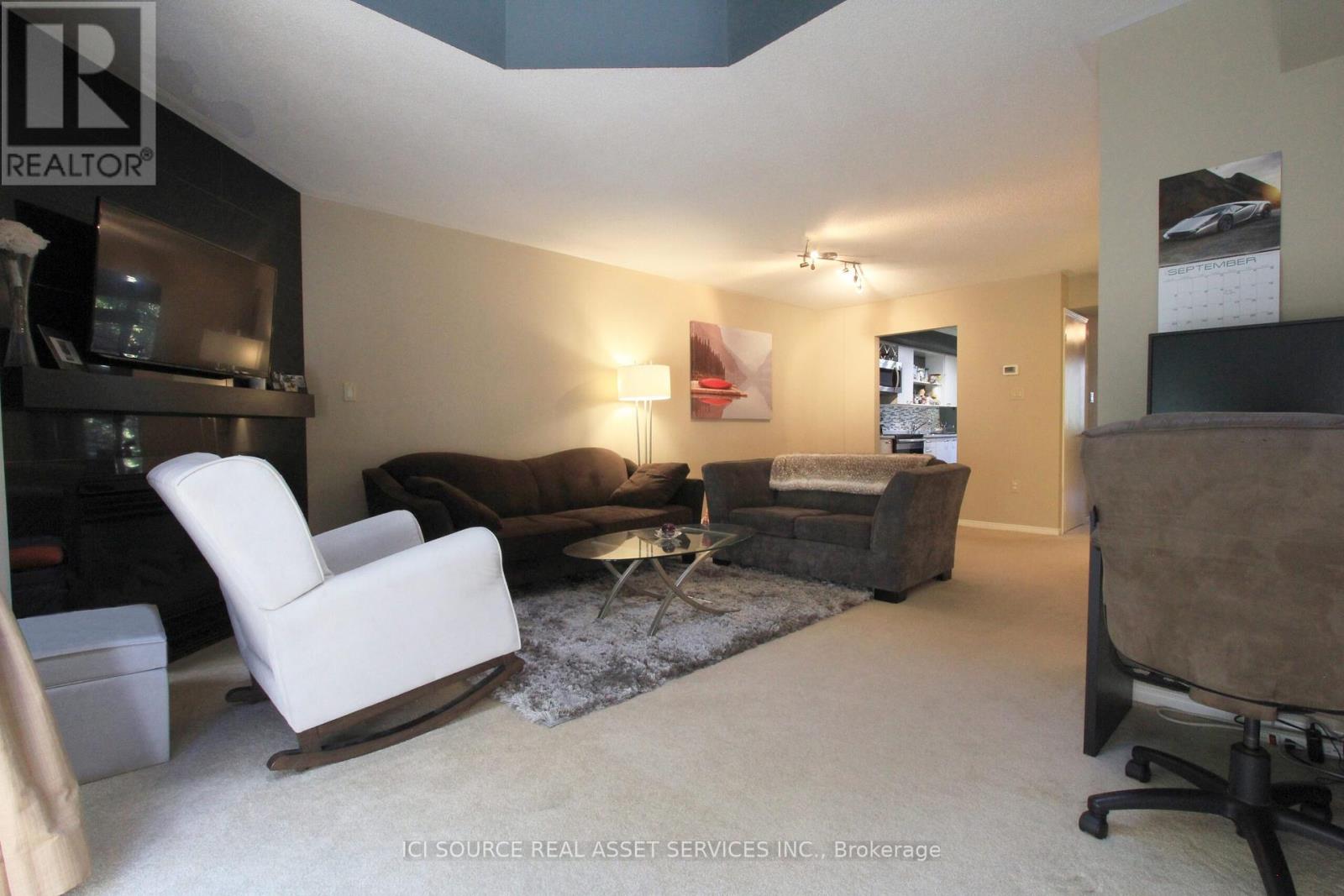246 - 2075 Walker's Line Burlington, Ontario L7M 4G7
$714,900Maintenance, Common Area Maintenance, Insurance, Parking
$442.19 Monthly
Maintenance, Common Area Maintenance, Insurance, Parking
$442.19 MonthlyUrban living meets natural beauty in this stunning 2-bedroom 2-story, condo-town, nestled against a private ravine. Step into a spacious, open-concept living room adorned with a charming fireplace, perfect for cozy evenings. Relax on the expansive balcony, offering breathtaking views of the lush ravine. The kitchen boasts modern amenities including a new stove, over-the-range microwave, dishwasher, and fridge. Indulge in luxury with a 2-piece main bath featuring heated floors, adding warmth and comfort to your daily routine. The oversized master bedroom includes its own private balcony, providing a peaceful retreat overlooking the serene ravine. Upstairs, discover a renovated 4-piece bath also with heated floors. Freshly Painted Walls. Staircase and Main Floor Await Your Personal Flooring Touches, with Carpet Removed and Ready for Your Selection. 1290sq.ft **** EXTRAS **** Enjoy an extra-large storage room at the back of the garage, ensuring ample space for all your belongings or a workshop.*For Additional Property Details Click The Brochure Icon Below* (id:50584)
Property Details
| MLS® Number | W9037121 |
| Property Type | Single Family |
| Community Name | Rural Burlington |
| Community Features | Pet Restrictions |
| Features | In Suite Laundry |
| Parking Space Total | 2 |
Building
| Bathroom Total | 2 |
| Bedrooms Above Ground | 2 |
| Bedrooms Total | 2 |
| Amenities | Visitor Parking |
| Appliances | Garage Door Opener Remote(s), Water Heater, Dishwasher, Dryer, Microwave, Refrigerator, Stove, Washer, Window Coverings |
| Cooling Type | Central Air Conditioning |
| Exterior Finish | Brick |
| Fireplace Present | Yes |
| Half Bath Total | 1 |
| Heating Fuel | Natural Gas |
| Heating Type | Forced Air |
| Stories Total | 2 |
| Type | Row / Townhouse |
Parking
| Attached Garage |
Land
| Acreage | No |
Rooms
| Level | Type | Length | Width | Dimensions |
|---|---|---|---|---|
| Second Level | Primary Bedroom | 4.68 m | 6.33 m | 4.68 m x 6.33 m |
| Second Level | Bedroom 2 | 3.64 m | 4.78 m | 3.64 m x 4.78 m |
| Second Level | Bathroom | 2.29 m | 2.25 m | 2.29 m x 2.25 m |
| Main Level | Dining Room | 2.69 m | 2.78 m | 2.69 m x 2.78 m |
| Main Level | Living Room | 4.69 m | 6.91 m | 4.69 m x 6.91 m |
| Main Level | Utility Room | 0.95 m | 1.59 m | 0.95 m x 1.59 m |
| Main Level | Kitchen | 2.63 m | 3.36 m | 2.63 m x 3.36 m |
| Main Level | Bathroom | 0.95 m | 1.97 m | 0.95 m x 1.97 m |
https://www.realtor.ca/real-estate/27167506/246-2075-walkers-line-burlington-rural-burlington
Broker of Record
(800) 253-1787
(800) 253-1787


















