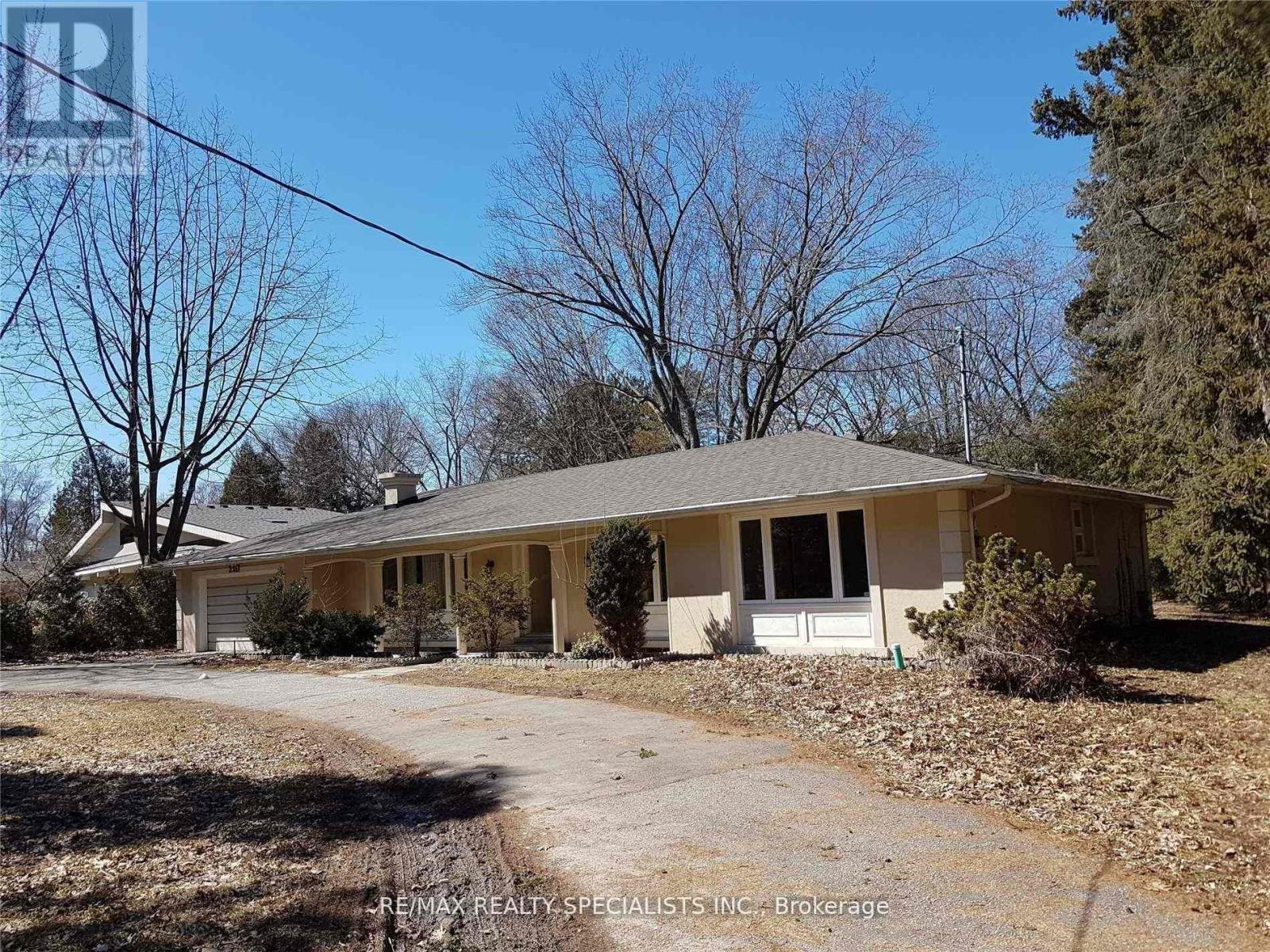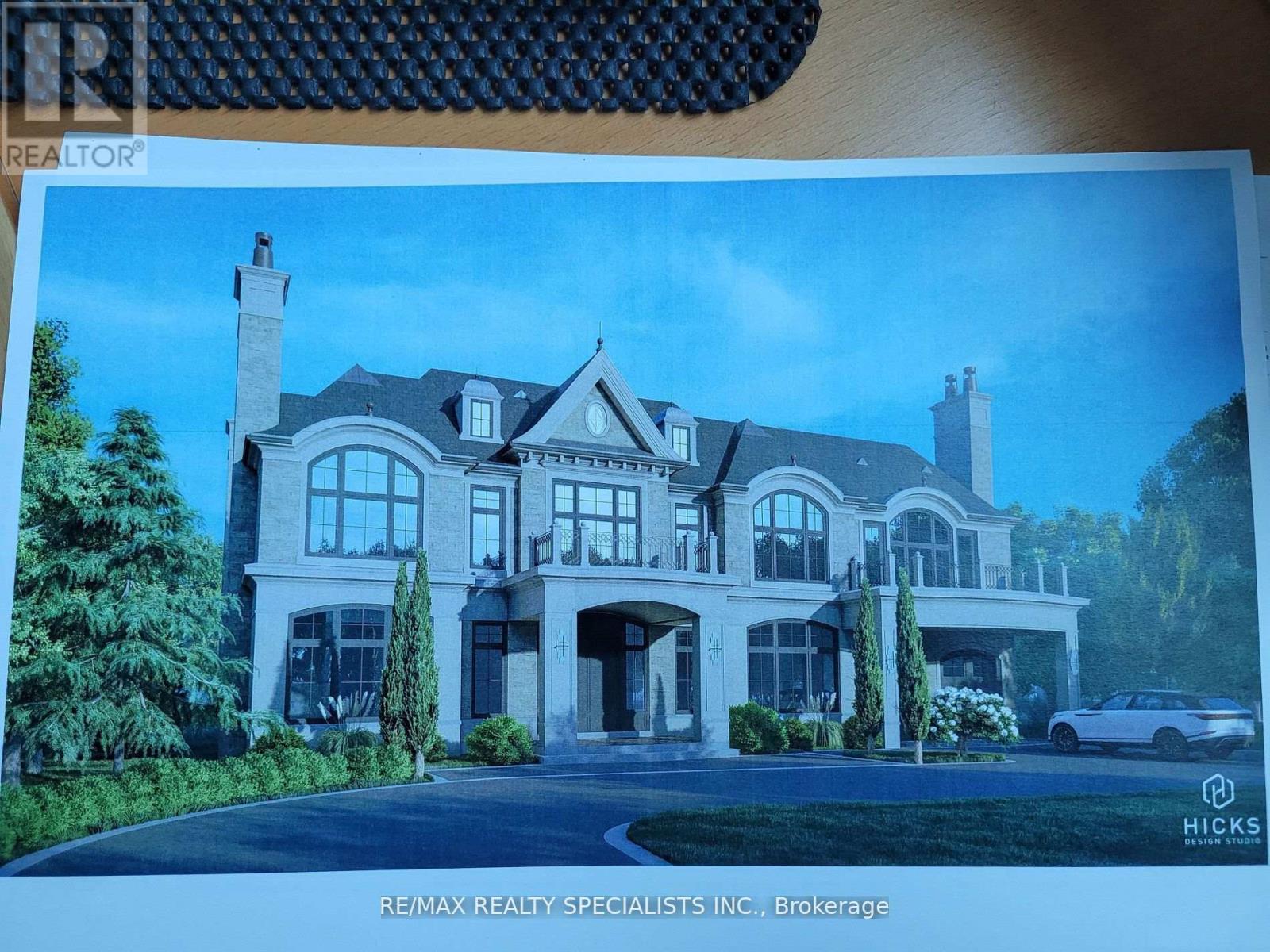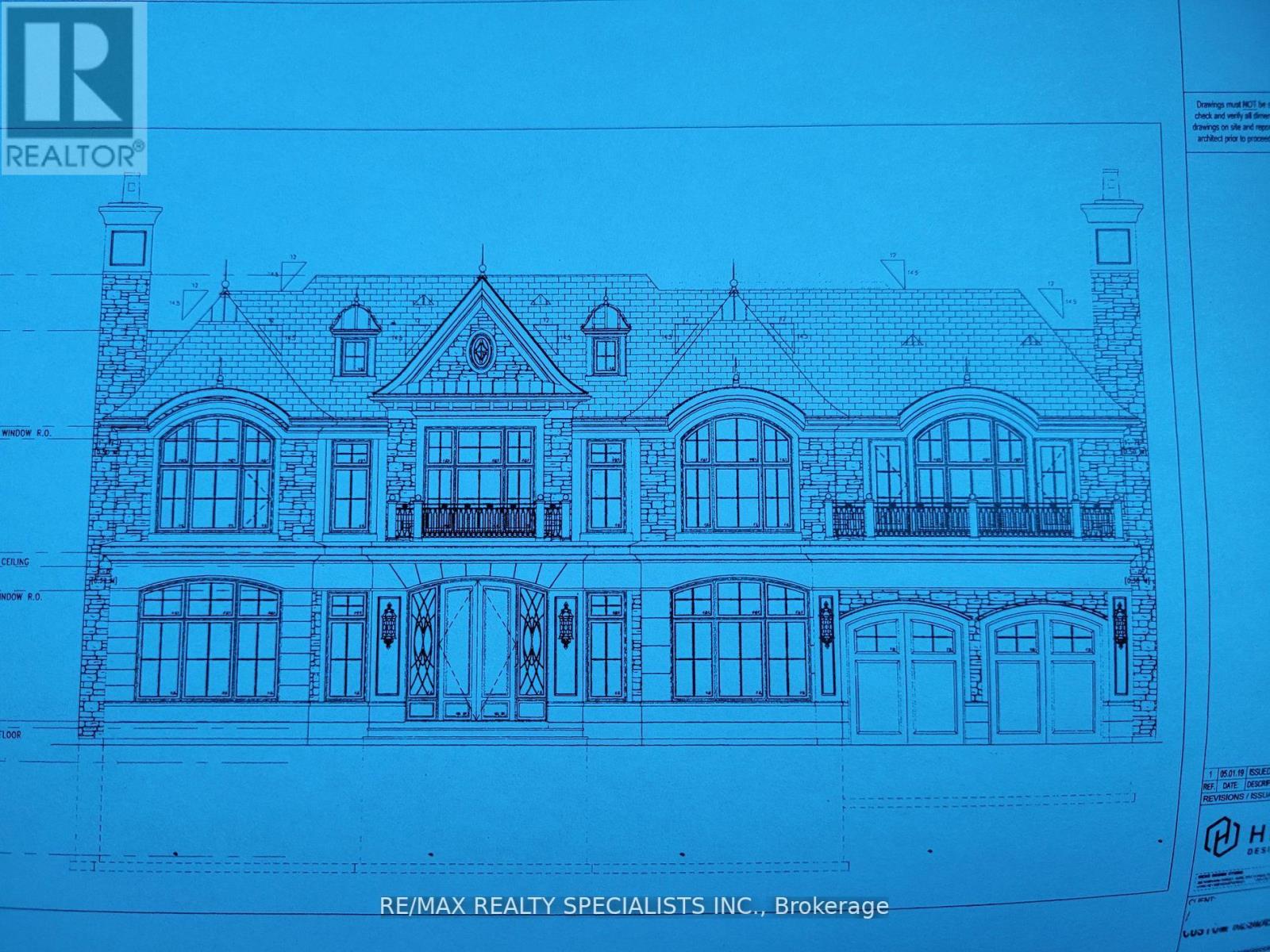2417 Mississauga Road Mississauga, Ontario L5H 2L4
$2,750,000
Huge massive lot nestled among multi-million dollar homes at one of the most unique and exceptional parcels available in the city of Mississauga. Build your dream home on this 136.95 x 222.52 (irregular). Several approvals from the city of Mississauga have been obtained. A list of available approvals, permits, and drawings could be made available on request. Great neighborhood, schools & minutes to all shopping, highway & steps to transit. Certain plans and permits are in place and ready to go with all approvals including ready to build architect drawings. **** EXTRAS **** Clean lot backing onto vacant wooded backyard. Please note that all the available drawings, approvals, and permit(s) are for reference only and shall not be considered as representations or warranties of any sort by the Seller. (id:50584)
Property Details
| MLS® Number | W7310728 |
| Property Type | Single Family |
| Neigbourhood | Lorne Park |
| Community Name | Sheridan |
| Parking Space Total | 16 |
Building
| Bathroom Total | 2 |
| Bedrooms Above Ground | 4 |
| Bedrooms Total | 4 |
| Architectural Style | Bungalow |
| Basement Development | Finished |
| Basement Type | N/a (finished) |
| Construction Style Attachment | Detached |
| Cooling Type | Central Air Conditioning |
| Exterior Finish | Brick, Stucco |
| Fireplace Present | Yes |
| Heating Fuel | Natural Gas |
| Heating Type | Forced Air |
| Stories Total | 1 |
| Type | House |
| Utility Water | Municipal Water |
Parking
| Attached Garage |
Land
| Acreage | No |
| Sewer | Sanitary Sewer |
| Size Irregular | 136.95 X 222.52 Ft ; Back 67.38, South 22.52, North 201.56 |
| Size Total Text | 136.95 X 222.52 Ft ; Back 67.38, South 22.52, North 201.56 |
Rooms
| Level | Type | Length | Width | Dimensions |
|---|---|---|---|---|
| Lower Level | Recreational, Games Room | 8.97 m | 4.65 m | 8.97 m x 4.65 m |
| Lower Level | Laundry Room | 3.66 m | 2.89 m | 3.66 m x 2.89 m |
| Main Level | Living Room | 6.55 m | 3.88 m | 6.55 m x 3.88 m |
| Main Level | Foyer | 2.1 m | 2.12 m | 2.1 m x 2.12 m |
| Main Level | Dining Room | 3.64 m | 3.57 m | 3.64 m x 3.57 m |
| Main Level | Kitchen | 4.76 m | 4.65 m | 4.76 m x 4.65 m |
| Main Level | Family Room | 5.25 m | 3.27 m | 5.25 m x 3.27 m |
| Main Level | Primary Bedroom | 4.8 m | 3.94 m | 4.8 m x 3.94 m |
| Main Level | Bedroom 2 | 3.17 m | 3.62 m | 3.17 m x 3.62 m |
| Main Level | Bedroom 3 | 3.78 m | 3.07 m | 3.78 m x 3.07 m |
| Main Level | Bedroom 4 | 3.63 m | 2.66 m | 3.63 m x 2.66 m |
https://www.realtor.ca/real-estate/26295914/2417-mississauga-road-mississauga-sheridan








