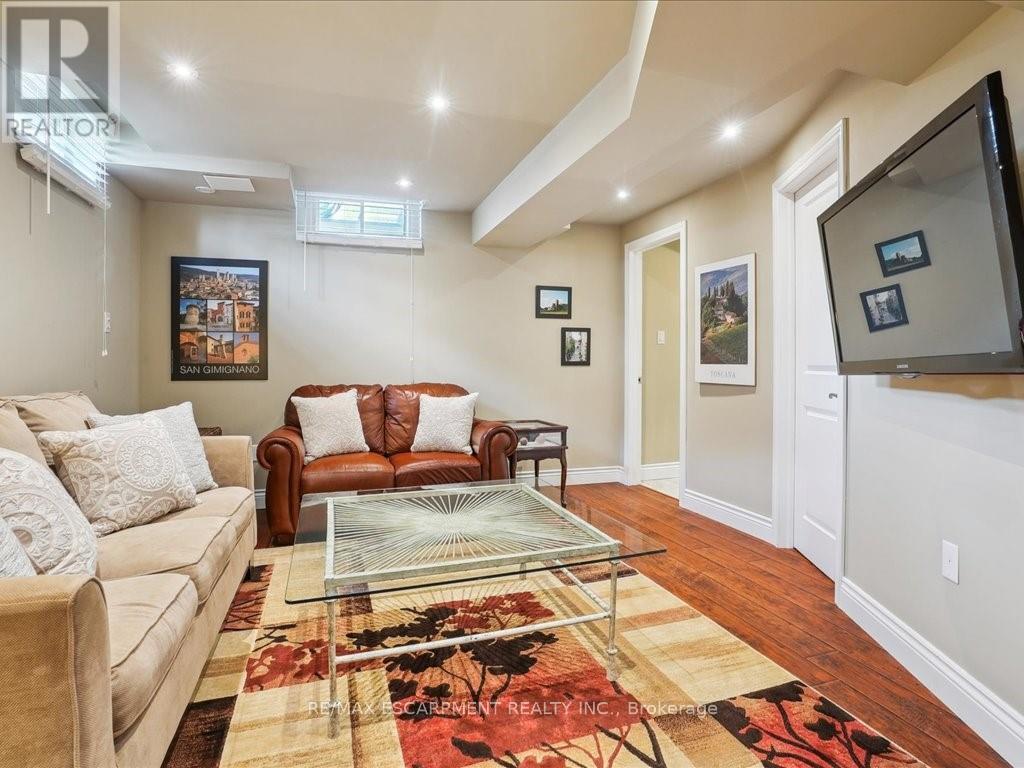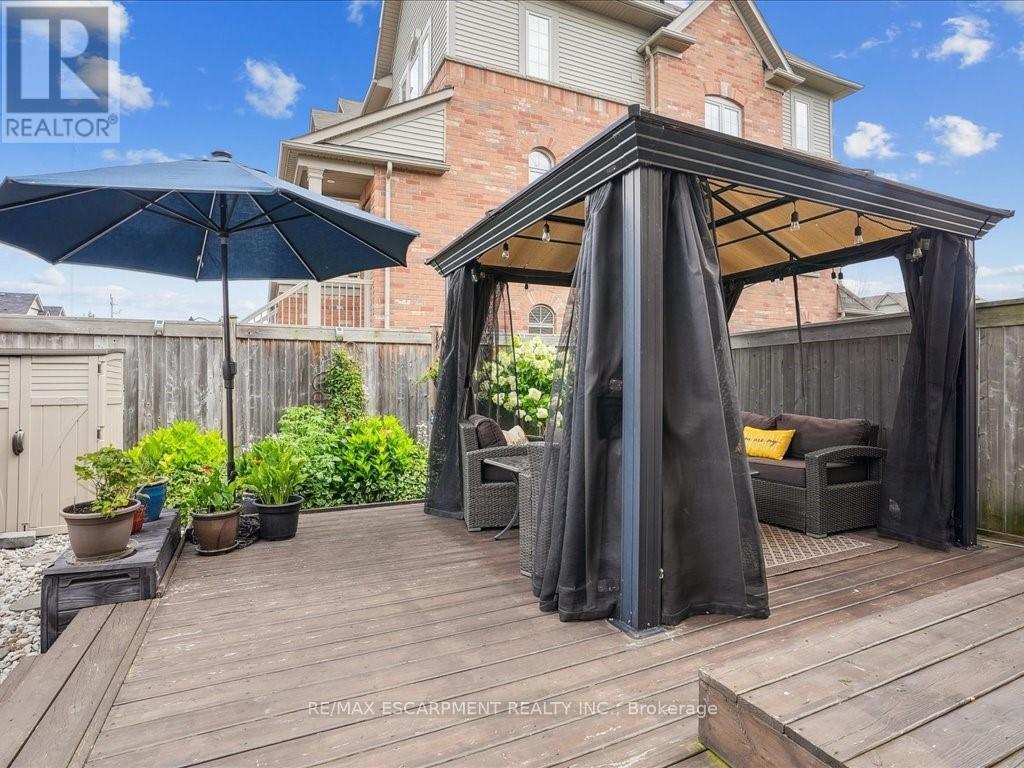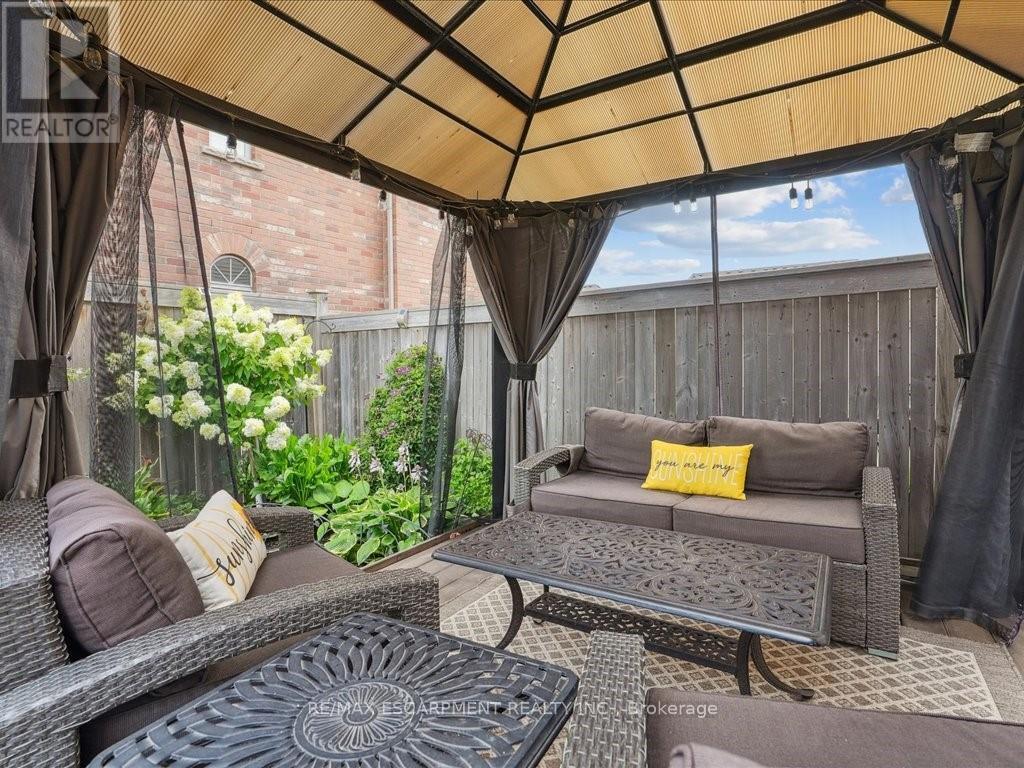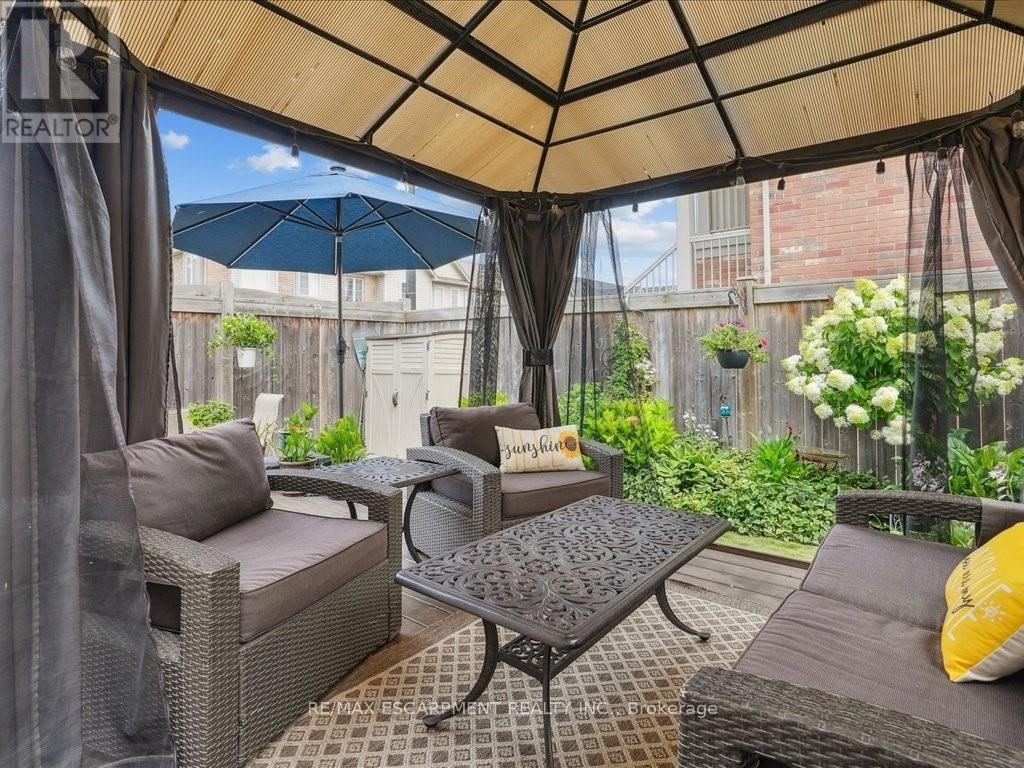24 - 541 Winston Road Grimsby, Ontario L3M 0C5
$749,900Maintenance, Parcel of Tied Land
$103 Monthly
Maintenance, Parcel of Tied Land
$103 MonthlyWelcome to this fabulous Branthaven built 2 bedroom, 2 full bath and 2 half bath freehold end unit townhome, across from the Lake in trendy Grimsby Beach neighbourhood. Youll feel at home the moment you walk through the door. The eat-in kitchen with custom creamy white cabinetry has extra built-ins, under counter lighting, double ovens, granite and subway tile. The family room has hardwood flooring, a gas fireplace, and patio doors to a maintenance free backyard oasis with screened in gazebo and perennial gardens. Upstairs youll find 2 large bedrooms with lots of closet space, 2 spa like full bathrooms and convenient upper level laundry. The professionally finished lower level has an office area, large rec room with high ceilings, quality hand scraped flooring, and a 2pc washroom (with room for a shower). This level would make an ideal teen retreat. Youll love the flow, neutral decor, and high end finishes throughout this home. Other features include: new A/C (2024), sprinkler system, central vac, private driveway across from visitor parking. Close to lakefront trails, shops, restaurants and transportation. (id:50584)
Property Details
| MLS® Number | X9047599 |
| Property Type | Single Family |
| AmenitiesNearBy | Beach, Marina, Park |
| ParkingSpaceTotal | 2 |
Building
| BathroomTotal | 4 |
| BedroomsAboveGround | 2 |
| BedroomsTotal | 2 |
| Appliances | Dishwasher, Dryer, Refrigerator, Stove, Washer, Window Coverings |
| BasementDevelopment | Finished |
| BasementType | Full (finished) |
| ConstructionStyleAttachment | Attached |
| CoolingType | Central Air Conditioning |
| ExteriorFinish | Brick, Stone |
| FireplacePresent | Yes |
| FoundationType | Poured Concrete |
| HalfBathTotal | 2 |
| HeatingFuel | Natural Gas |
| HeatingType | Forced Air |
| StoriesTotal | 2 |
| SizeInterior | 1099.9909 - 1499.9875 Sqft |
| Type | Row / Townhouse |
| UtilityWater | Municipal Water |
Parking
| Garage |
Land
| Acreage | No |
| FenceType | Fenced Yard |
| LandAmenities | Beach, Marina, Park |
| Sewer | Holding Tank |
| SizeDepth | 66 Ft ,2 In |
| SizeFrontage | 29 Ft ,7 In |
| SizeIrregular | 29.6 X 66.2 Ft |
| SizeTotalText | 29.6 X 66.2 Ft |
| SurfaceWater | Lake/pond |
Rooms
| Level | Type | Length | Width | Dimensions |
|---|---|---|---|---|
| Second Level | Primary Bedroom | 4.04 m | 3.53 m | 4.04 m x 3.53 m |
| Second Level | Bathroom | Measurements not available | ||
| Second Level | Bedroom | 3.35 m | 3.05 m | 3.35 m x 3.05 m |
| Second Level | Bathroom | Measurements not available | ||
| Second Level | Laundry Room | Measurements not available | ||
| Basement | Office | Measurements not available | ||
| Basement | Bathroom | Measurements not available | ||
| Basement | Recreational, Games Room | Measurements not available | ||
| Main Level | Foyer | Measurements not available | ||
| Main Level | Bathroom | Measurements not available | ||
| Main Level | Kitchen | 3.23 m | 2.44 m | 3.23 m x 2.44 m |
| Main Level | Living Room | 3 m | 4.57 m | 3 m x 4.57 m |
https://www.realtor.ca/real-estate/27196455/24-541-winston-road-grimsby
Salesperson
(905) 632-2199










































