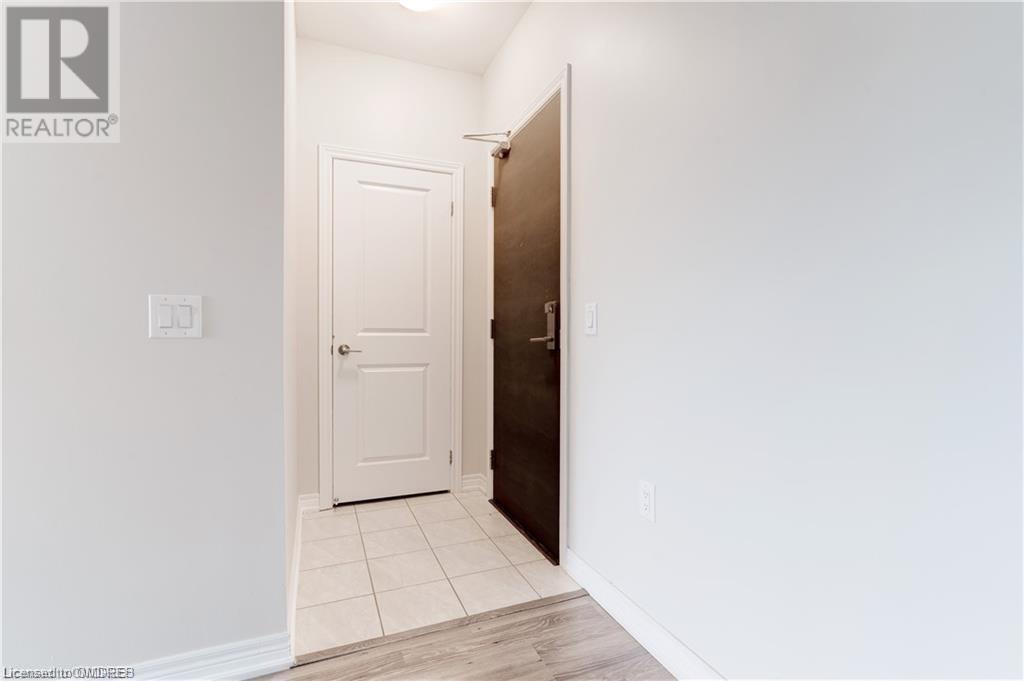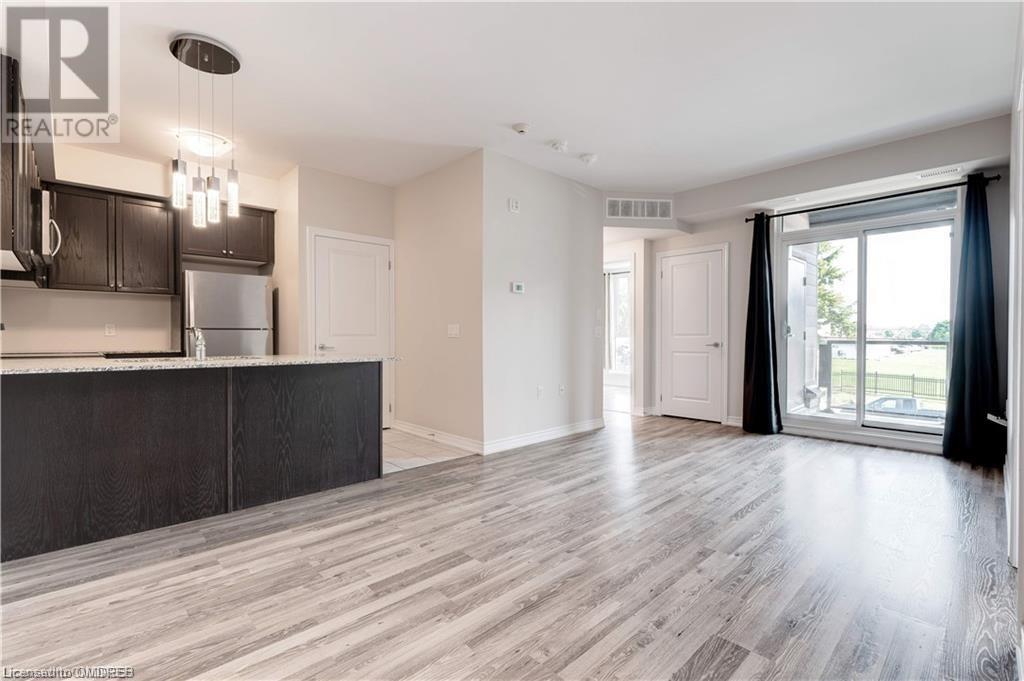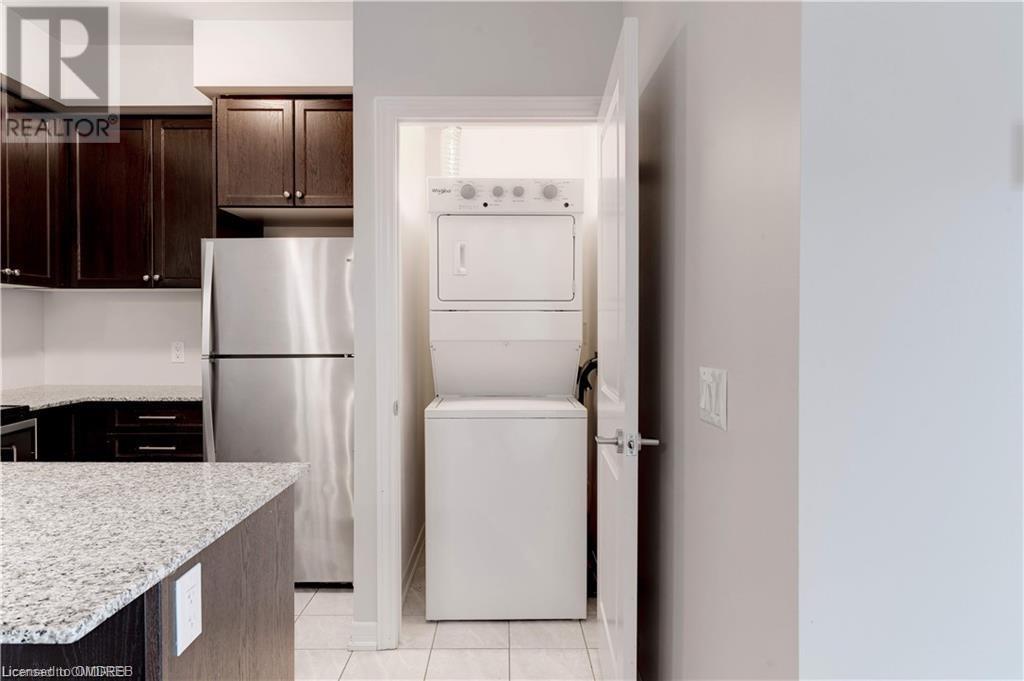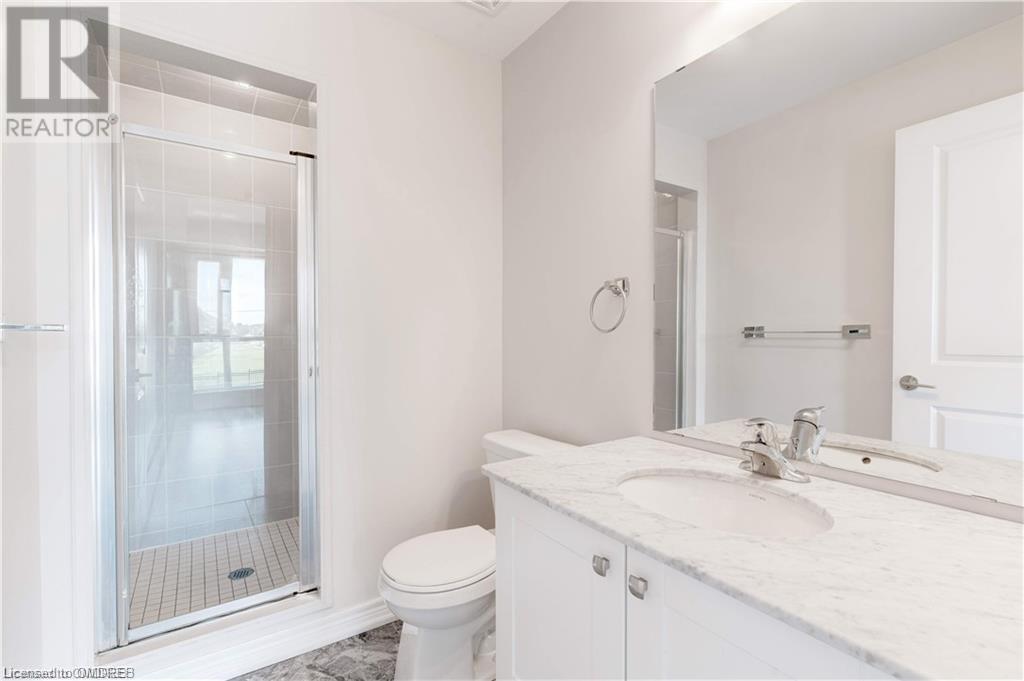2388 Khalsa Gate Gate Unit# 205 Oakville, Ontario L6M 1P5
$729,000Maintenance,
$315.42 Monthly
Maintenance,
$315.42 MonthlyBallantry quality built 2 bedroom - 2 bath contemporary stack condo offering 9' ceilings, open concept floor plan of approx 953 sq ft with generous room sizes, flooded with natural light including a private open air balcony, neutral decor. Freshly painted throughout, immaculate, kitchen boasts s/s appliances, quartz counters, ample counter and cupboard space plus convenient breakfast bar for casual dining overlooking great room. Split bedroom offers privacy, primary boasts ensuite with shower plus walk-in closet. In-suite laundry, ample storage , over sized locker are added value. Detached garage with private drive affords 2 parking spots. Excellent location for easy highway access, close to shopping, new hospital, trendy Bronte Village and charming downtown Oakville. Perfect opportunity for investment or move in and simply enjoy. Urban living at its best. Flexible possession. (id:50584)
Property Details
| MLS® Number | 40676861 |
| Property Type | Single Family |
| Neigbourhood | Palermo |
| AmenitiesNearBy | Hospital, Public Transit |
| Features | Balcony |
| ParkingSpaceTotal | 2 |
| StorageType | Locker |
Building
| BathroomTotal | 2 |
| BedroomsAboveGround | 2 |
| BedroomsTotal | 2 |
| Appliances | Dishwasher, Dryer, Refrigerator, Stove, Washer, Window Coverings, Garage Door Opener |
| BasementType | None |
| ConstructedDate | 2019 |
| ConstructionStyleAttachment | Attached |
| CoolingType | Central Air Conditioning |
| ExteriorFinish | Brick, Brick Veneer |
| FoundationType | Block |
| HeatingFuel | Natural Gas |
| HeatingType | Forced Air |
| SizeInterior | 953 Sqft |
| Type | Row / Townhouse |
| UtilityWater | Municipal Water |
Parking
| Detached Garage |
Land
| AccessType | Highway Access, Highway Nearby |
| Acreage | No |
| LandAmenities | Hospital, Public Transit |
| Sewer | Municipal Sewage System |
| SizeTotalText | Unknown |
| ZoningDescription | Mu3 Sp:358 |
Rooms
| Level | Type | Length | Width | Dimensions |
|---|---|---|---|---|
| Main Level | Laundry Room | Measurements not available | ||
| Main Level | 3pc Bathroom | Measurements not available | ||
| Main Level | 4pc Bathroom | Measurements not available | ||
| Main Level | Bedroom | 10'2'' x 8'4'' | ||
| Main Level | Primary Bedroom | 10'2'' x 14'5'' | ||
| Main Level | Dining Room | 10'10'' x 19'0'' | ||
| Main Level | Living Room | 10'10'' x 19'0'' | ||
| Main Level | Kitchen | 9'5'' x 10'5'' |
https://www.realtor.ca/real-estate/27645663/2388-khalsa-gate-gate-unit-205-oakville
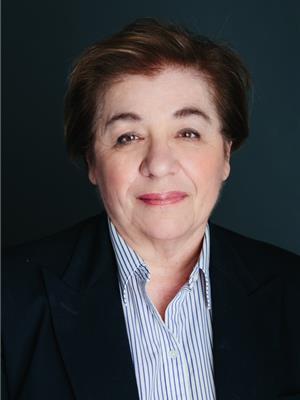
Salesperson
(905) 845-4267
(905) 845-2052








