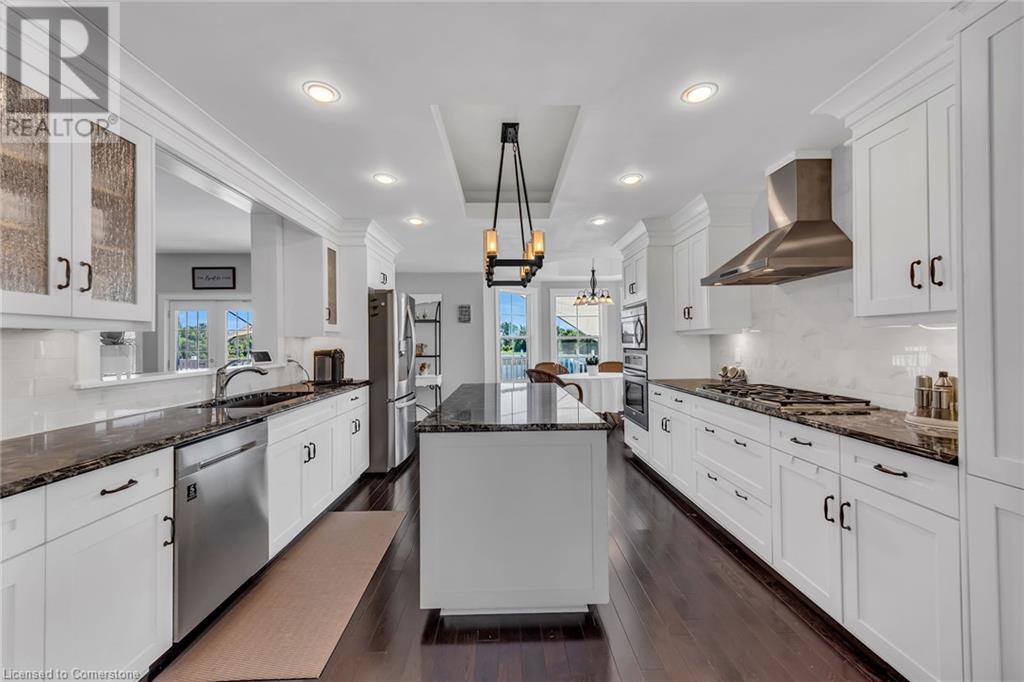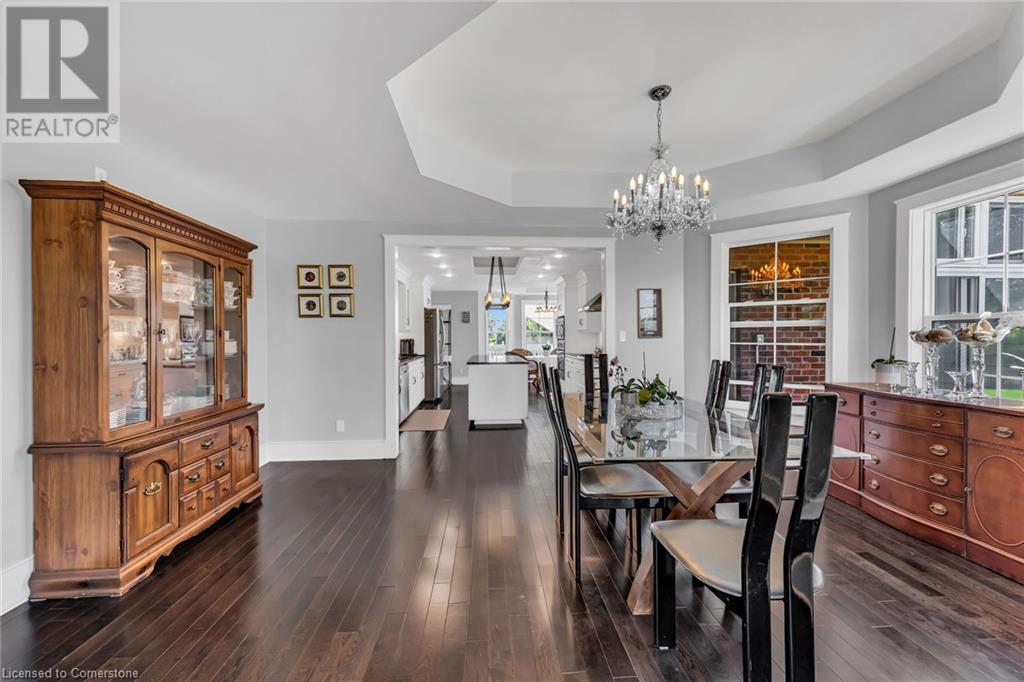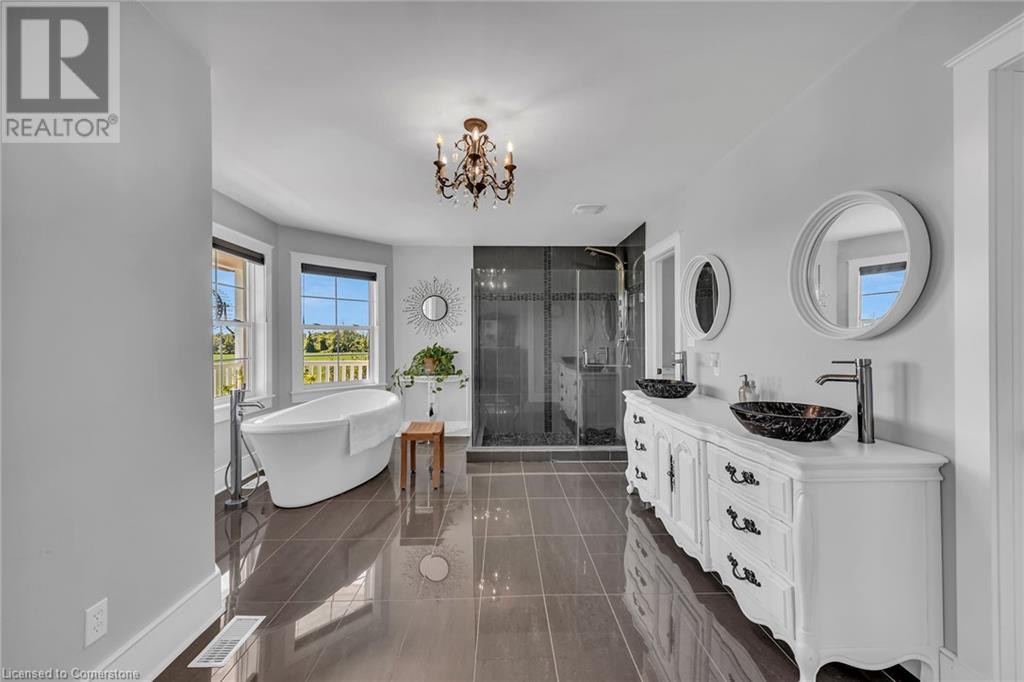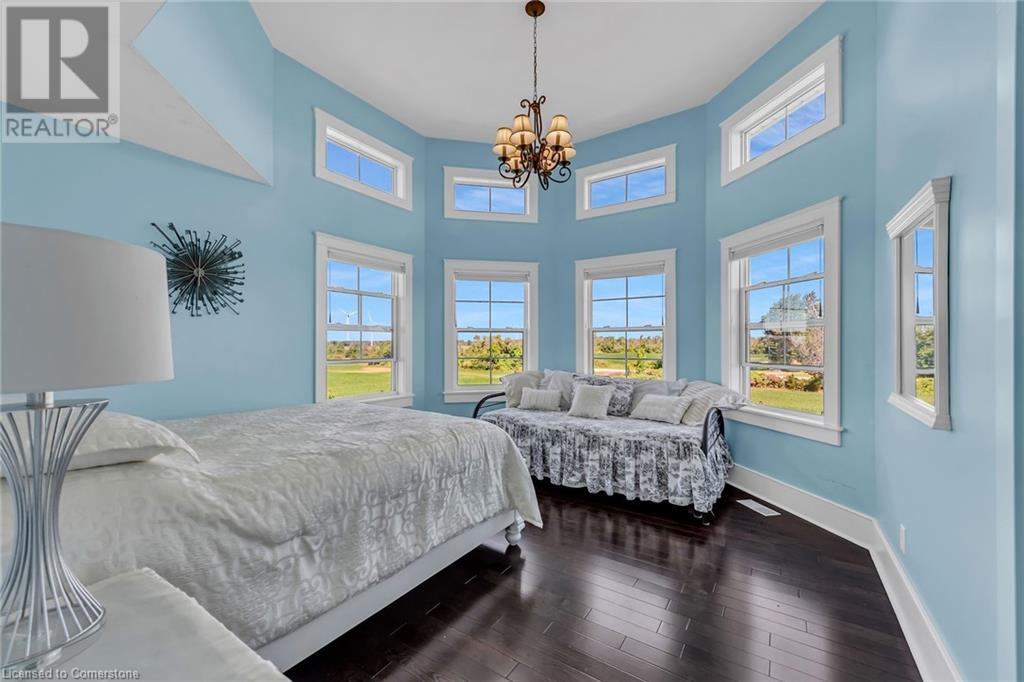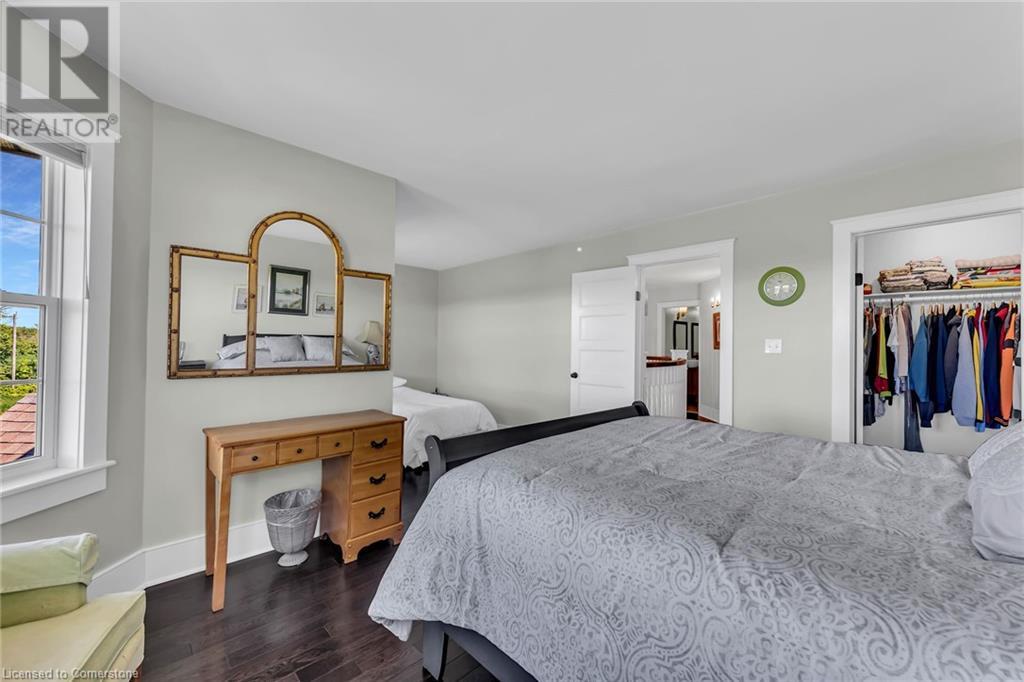5 Bedroom
3 Bathroom
3800 sqft
2 Level
Above Ground Pool
Forced Air
Acreage
$1,849,000
Dreaming of your own slice of paradise? This picturesque hobby farm is a true retreat from city life. This Victorian-style mansion has a wraparound veranda leading to a walkout deck with saltwater pool and hot tub. Contemporary interior, custom built in 2013 with attention to detail, multiple ceiling heights, oversized windows/garden doors and engineered hardwood flooring. Features 3800 sqft of sophisticated living space: grandiose foyer, family room with fireplace, formal dining and living room, a gourmet kitchen with granite countertops, centre island, porcelain backsplash, built-in ss appliances. The 2nd level features a primary suite with built-in fireplace, walkout balcony with magnificent views of Lake Erie, walk-in closet and lavish ensuite. 4+1 bedrooms, 3 baths, partially finished basement with wine cellar and lots of storage. Attached double garage with loft and walkout balcony. A 2700 sqft workshop with solar panels in 2020 to offset energy costs. Beautifully landscaped grounds, recycled asphalt driveway, drilled well. Private setting surrounded by 40 acres of workable farmland, 7 acres of hardwood forest enjoying plenty of wildlife right in your own backyard. A pond teaming with aquatic life for another burst of nature. Fruit trees all around and raised gardens for your homegrown veggies. Conveniently located 10 mins from Dunnville. 30-60 min to Niagara/Hamilton. Ideal property for families, country lovers, hobby farmers, contractors or equestrians. (id:50584)
Property Details
|
MLS® Number
|
XH4205956 |
|
Property Type
|
Single Family |
|
AmenitiesNearBy
|
Hospital, Marina, Park, Place Of Worship, Schools |
|
CommunityFeatures
|
Quiet Area, Community Centre |
|
EquipmentType
|
Propane Tank |
|
Features
|
Treed, Wooded Area, Conservation/green Belt, Crushed Stone Driveway, Carpet Free, Country Residential, Recreational, Gazebo, Sump Pump |
|
ParkingSpaceTotal
|
12 |
|
PoolType
|
Above Ground Pool |
|
RentalEquipmentType
|
Propane Tank |
|
Structure
|
Workshop, Shed |
Building
|
BathroomTotal
|
3 |
|
BedroomsAboveGround
|
4 |
|
BedroomsBelowGround
|
1 |
|
BedroomsTotal
|
5 |
|
ArchitecturalStyle
|
2 Level |
|
BasementDevelopment
|
Partially Finished |
|
BasementType
|
Full (partially Finished) |
|
ConstructedDate
|
2013 |
|
ConstructionMaterial
|
Wood Frame |
|
ConstructionStyleAttachment
|
Detached |
|
ExteriorFinish
|
Vinyl Siding, Wood |
|
Fixture
|
Tv Antenna |
|
FoundationType
|
Block |
|
HalfBathTotal
|
1 |
|
HeatingFuel
|
Propane |
|
HeatingType
|
Forced Air |
|
StoriesTotal
|
2 |
|
SizeInterior
|
3800 Sqft |
|
Type
|
House |
|
UtilityWater
|
Cistern, Drilled Well |
Parking
Land
|
Acreage
|
Yes |
|
LandAmenities
|
Hospital, Marina, Park, Place Of Worship, Schools |
|
Sewer
|
Septic System |
|
SizeDepth
|
1668 Ft |
|
SizeFrontage
|
1355 Ft |
|
SizeTotalText
|
25 - 50 Acres |
|
SoilType
|
Clay, Loam |
|
ZoningDescription
|
A |
Rooms
| Level |
Type |
Length |
Width |
Dimensions |
|
Second Level |
Loft |
|
|
20'5'' x 9'11'' |
|
Second Level |
Laundry Room |
|
|
6' x 5'9'' |
|
Second Level |
Bedroom |
|
|
15'9'' x 11'4'' |
|
Second Level |
4pc Bathroom |
|
|
16' x 12'5'' |
|
Second Level |
Bedroom |
|
|
21'3'' x 15' |
|
Second Level |
Bedroom |
|
|
14'5'' x 12'3'' |
|
Second Level |
4pc Bathroom |
|
|
14' x 9' |
|
Second Level |
Primary Bedroom |
|
|
16'3'' x 15'3'' |
|
Basement |
Wine Cellar |
|
|
9'5'' x 5' |
|
Basement |
Bedroom |
|
|
22' x 11'3'' |
|
Basement |
Utility Room |
|
|
27' x 15'10'' |
|
Main Level |
Mud Room |
|
|
10'6'' x 8'6'' |
|
Main Level |
Foyer |
|
|
14'1'' x 9'3'' |
|
Main Level |
Den |
|
|
14'5'' x 12'3'' |
|
Main Level |
2pc Bathroom |
|
|
5'8'' x 5'5'' |
|
Main Level |
Family Room |
|
|
20'4'' x 16'2'' |
|
Main Level |
Living Room |
|
|
21' x 12' |
|
Main Level |
Dining Room |
|
|
17'7'' x 12' |
|
Main Level |
Kitchen |
|
|
14' x 12'6'' |
|
Main Level |
Dinette |
|
|
11' x 9'4'' |
https://www.realtor.ca/real-estate/27425936/2378-north-shore-drive-dunnville











