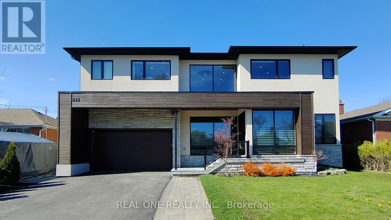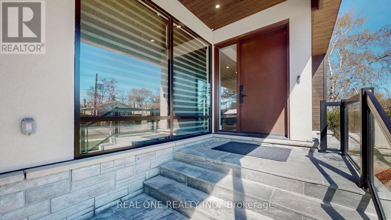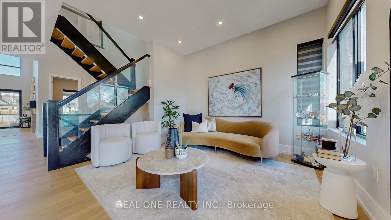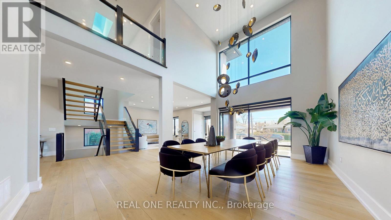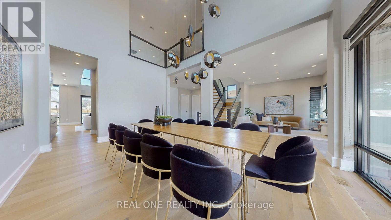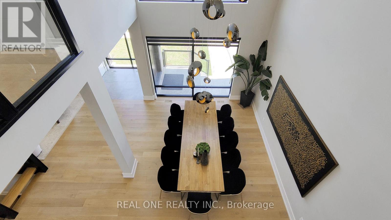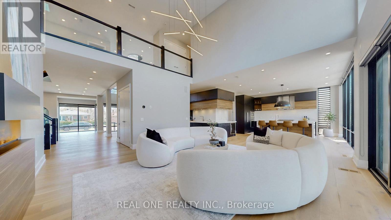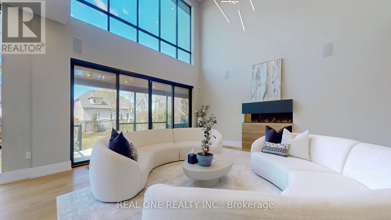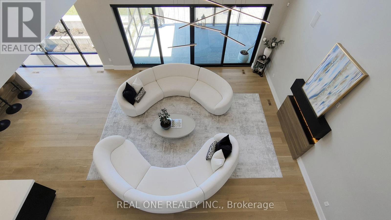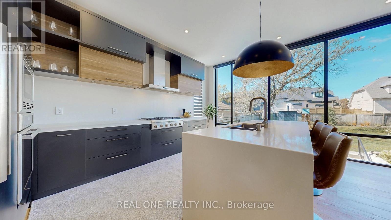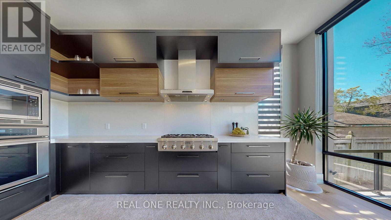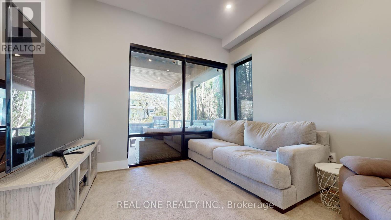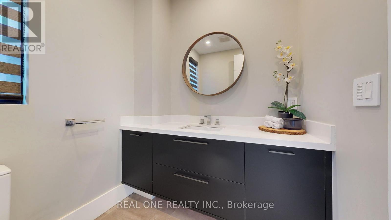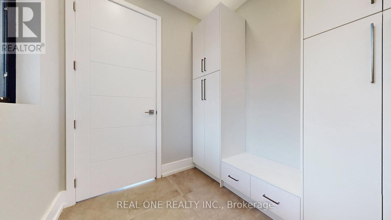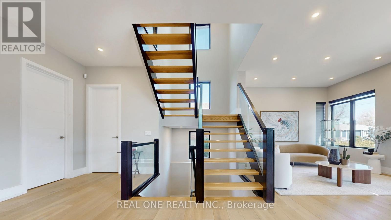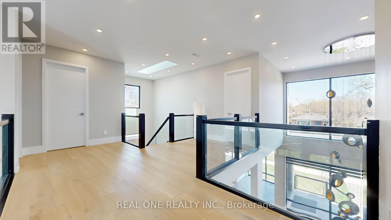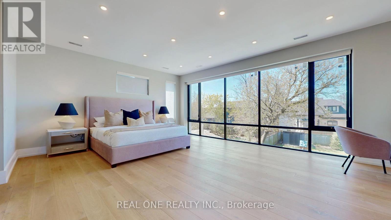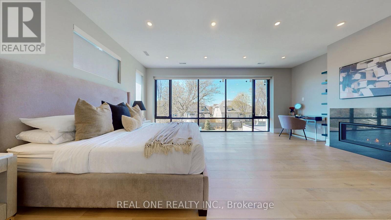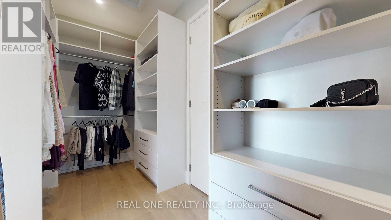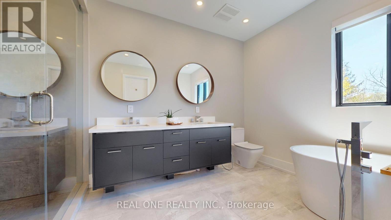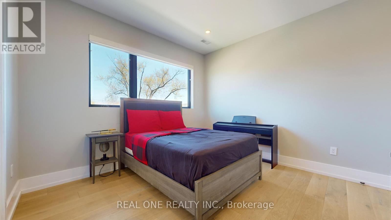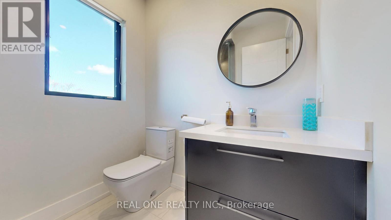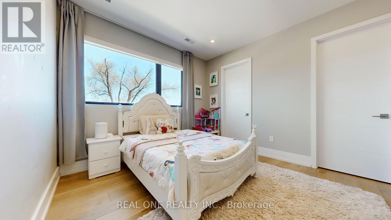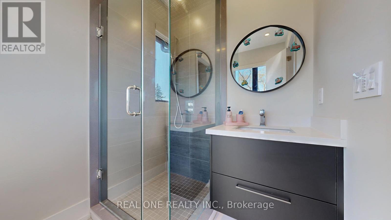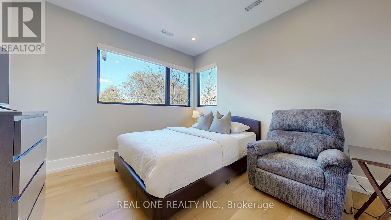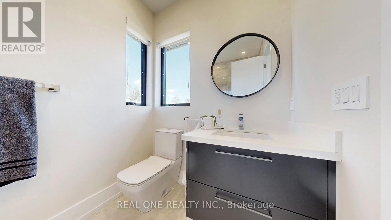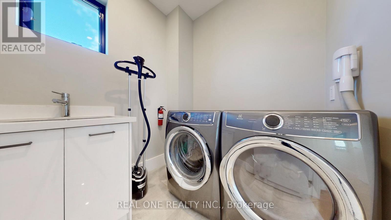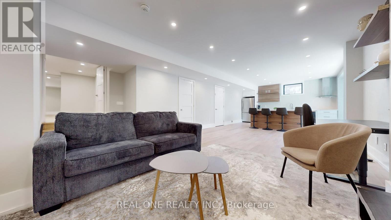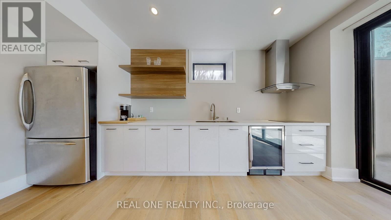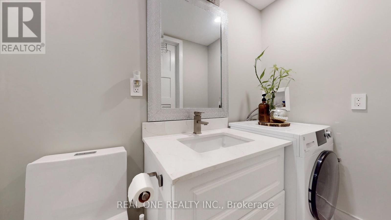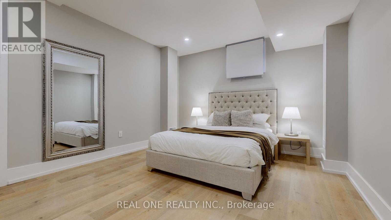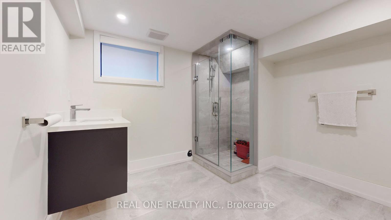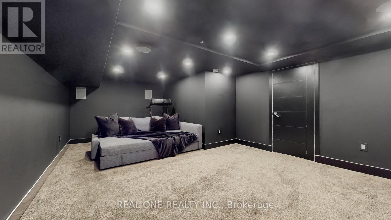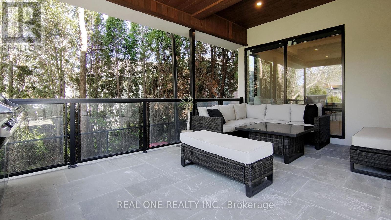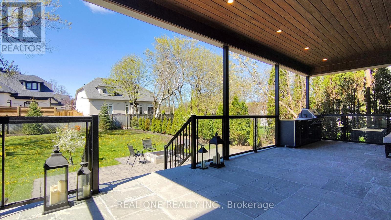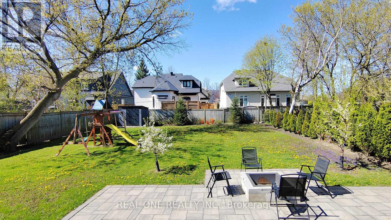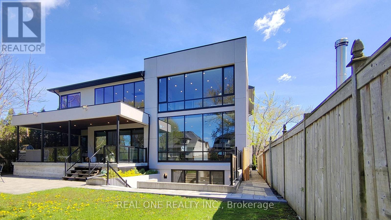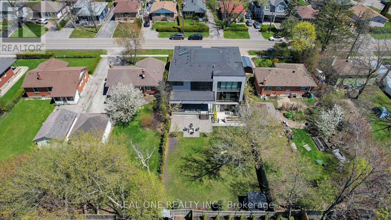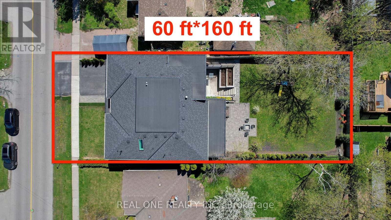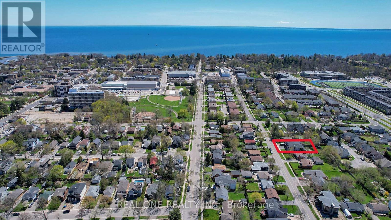5 Bedroom
7 Bathroom
Fireplace
Central Air Conditioning
Forced Air
$4,098,000
Exclusive Luxury Living on Prestigious Old Oakville, Designed By Award Winning Architect Steve Hamelin, Custom Built Home Crafted With Fine Finishes. Rarely Offered Massive 60 Ftx160 Ft Prime Pool Sized Lot! Just Steps To Kerr Village, Trafalgar Park/Community Center, DT Oakville, Lakefront Community. Soaring 21 Ft Ceilings In Dining & Great Room W/10 Ft On Main And 9 Ft On Upper Level. Floor To Ceiling 50 Fiberglass Windows W/Lots Of Natural Light. Designer Gourmet Kitchen, W/Servery And Top Of The Line Thermador Appliances. Step Out To A Large Covered Porch (Over 400 Sf) W Built In Bbq/Cabinets, Overlooking Gorgeous Landscaped Yard W/Firepit. 4+1 Bdrms & 7 Bathrms + Main Floor Office Rm. All Bdrms Have Ensuite Bathrms. Boasts Over 5000 Sf Luxury Living Space. Primary Bdrm With Spa Inspired Ensuite Bath & Heated Flooring, Large Walk-In Closet. Lower Level Features A Home Theatre Rm, 1 Bedrm, Den+2 Baths, Separate Walk Up Basement Apartment, Large Kitchen Island, Ss Appliances, Rec Rm. **** EXTRAS **** Smart Lightings And Easy Control On Your Cell Phone. (id:50584)
Property Details
|
MLS® Number
|
W8305552 |
|
Property Type
|
Single Family |
|
Community Name
|
Old Oakville |
|
Amenities Near By
|
Park, Schools, Marina |
|
Community Features
|
Community Centre |
|
Features
|
Sump Pump |
|
Parking Space Total
|
5 |
Building
|
Bathroom Total
|
7 |
|
Bedrooms Above Ground
|
4 |
|
Bedrooms Below Ground
|
1 |
|
Bedrooms Total
|
5 |
|
Amenities
|
Separate Heating Controls |
|
Appliances
|
Water Heater, Central Vacuum, Window Coverings |
|
Basement Development
|
Finished |
|
Basement Features
|
Apartment In Basement, Walk Out |
|
Basement Type
|
N/a (finished) |
|
Construction Style Attachment
|
Detached |
|
Cooling Type
|
Central Air Conditioning |
|
Exterior Finish
|
Stucco, Stone |
|
Fireplace Present
|
Yes |
|
Foundation Type
|
Unknown |
|
Heating Fuel
|
Natural Gas |
|
Heating Type
|
Forced Air |
|
Stories Total
|
2 |
|
Type
|
House |
|
Utility Water
|
Municipal Water |
Parking
Land
|
Acreage
|
No |
|
Land Amenities
|
Park, Schools, Marina |
|
Sewer
|
Sanitary Sewer |
|
Size Irregular
|
60 X 160 Ft |
|
Size Total Text
|
60 X 160 Ft|under 1/2 Acre |
|
Surface Water
|
Lake/pond |
Rooms
| Level |
Type |
Length |
Width |
Dimensions |
|
Second Level |
Primary Bedroom |
6.35 m |
5.5 m |
6.35 m x 5.5 m |
|
Second Level |
Bedroom 2 |
3.61 m |
3.85 m |
3.61 m x 3.85 m |
|
Second Level |
Bedroom 3 |
3.39 m |
3.79 m |
3.39 m x 3.79 m |
|
Second Level |
Bedroom 4 |
3.39 m |
5.71 m |
3.39 m x 5.71 m |
|
Basement |
Bedroom |
|
|
Measurements not available |
|
Basement |
Media |
|
|
Measurements not available |
|
Basement |
Kitchen |
5.05 m |
4.5 m |
5.05 m x 4.5 m |
|
Main Level |
Living Room |
3.7 m |
5.44 m |
3.7 m x 5.44 m |
|
Main Level |
Dining Room |
5.71 m |
3.82 m |
5.71 m x 3.82 m |
|
Main Level |
Great Room |
5.65 m |
6.75 m |
5.65 m x 6.75 m |
|
Main Level |
Kitchen |
4.92 m |
4.8 m |
4.92 m x 4.8 m |
|
Main Level |
Office |
3.65 m |
3.1 m |
3.65 m x 3.1 m |
https://www.realtor.ca/real-estate/26846823/234-maurice-drive-oakville-old-oakville
TJ WU
Broker
(905) 281-2888


