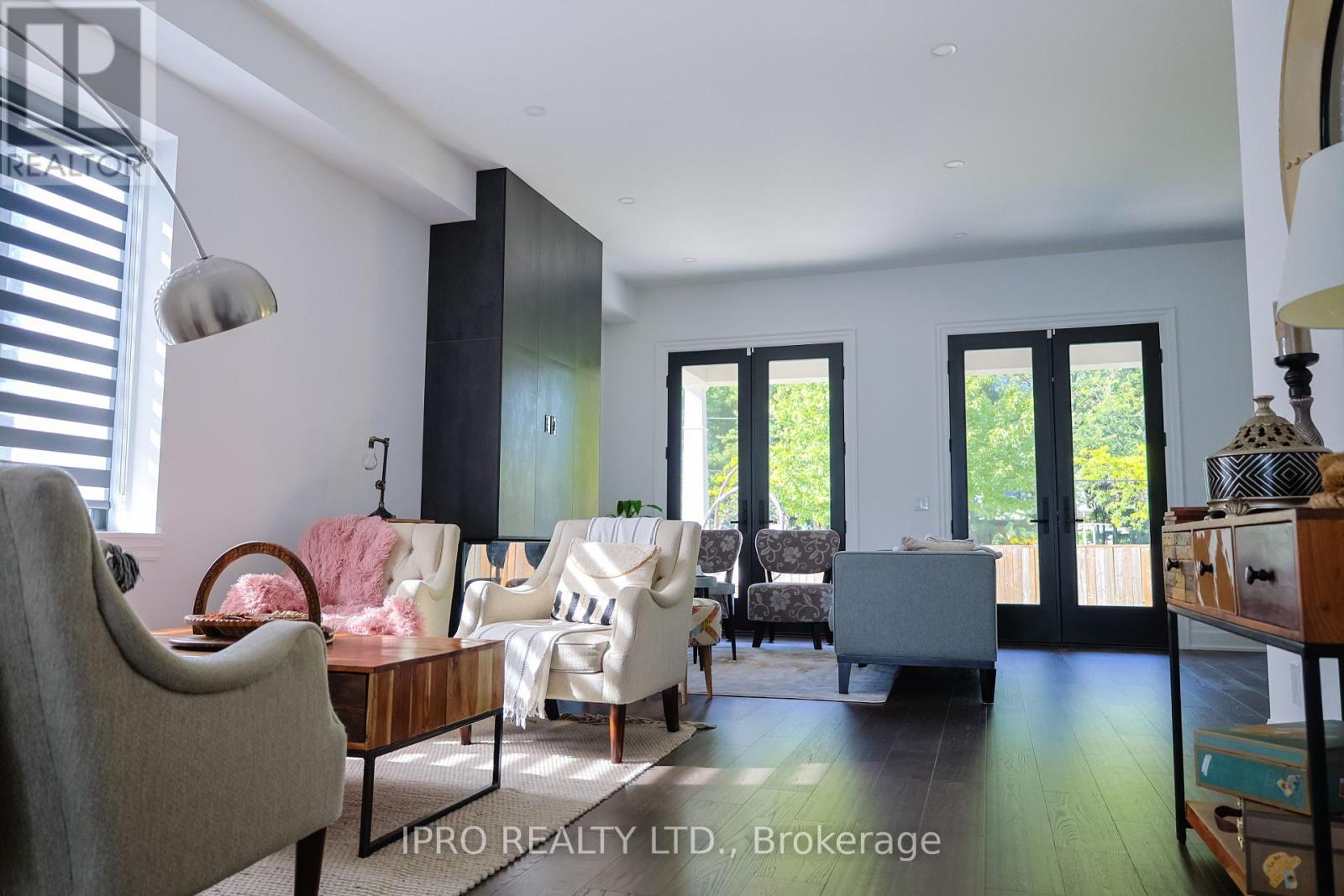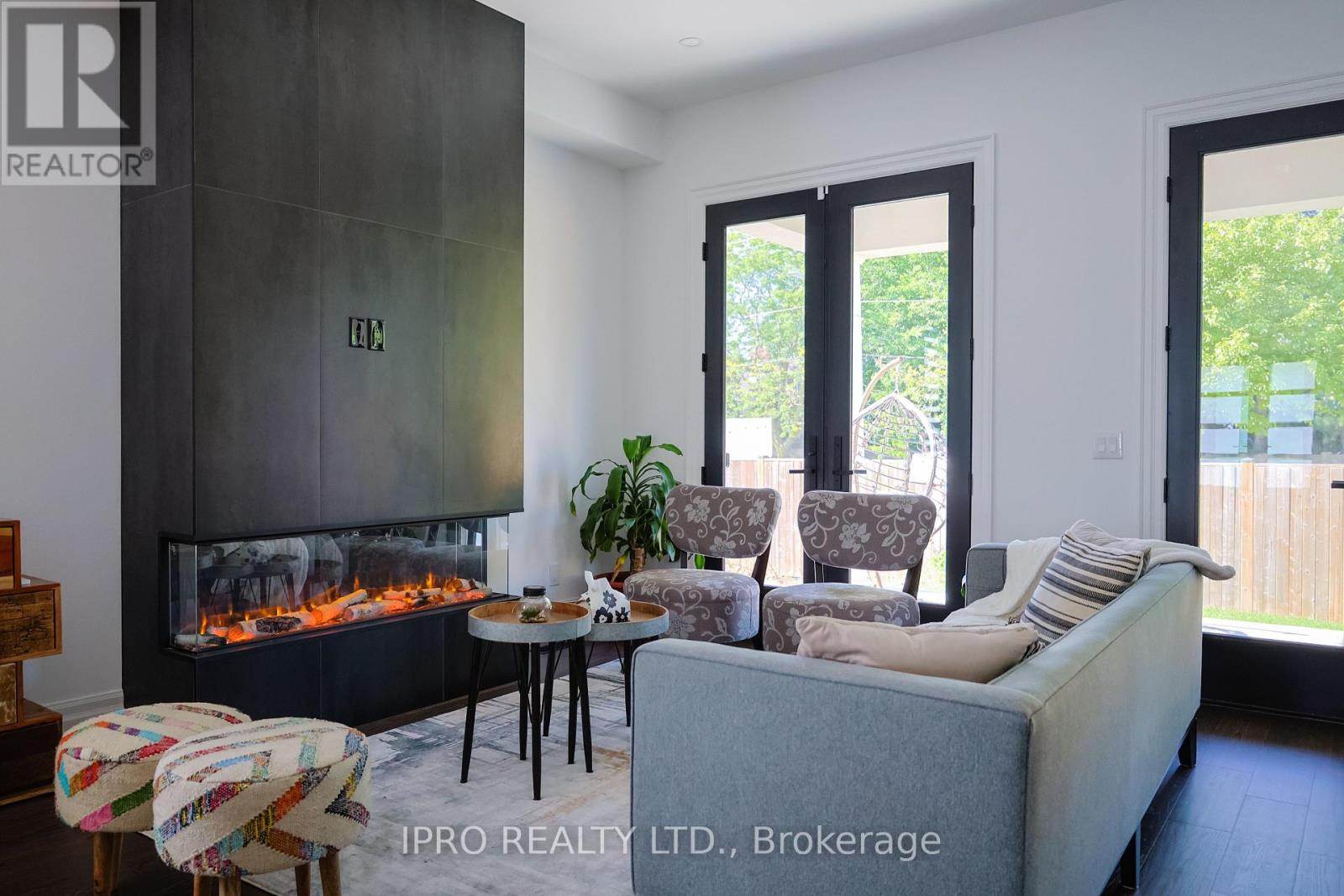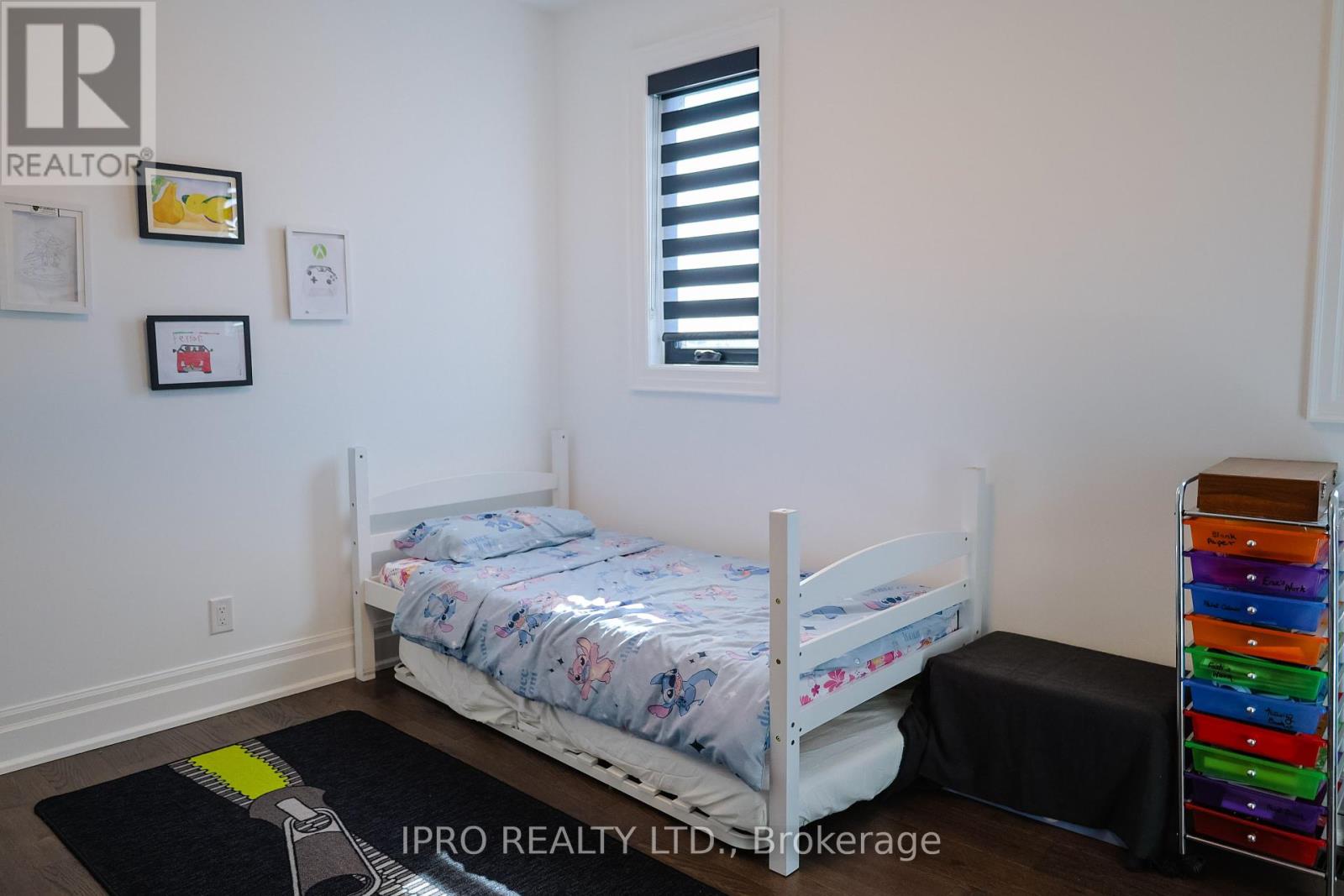2327 Valentina Crescent Niagara Falls, Ontario L2J 0G1
$999,900
Luxury Detached Home With Tons Of Upgrades! Stucco & Stone Exteriors, Windermere Stone Driveway, 10ft Main Floor Ceilings, 9ft Ceilings On 2nd Floors, 8ft Interior Doors! Open And Spacious Floor Plan Approx 2600 Sqft + Approx 700 Sqft Of Finished Basement With Bedroom/Office and 3 Pc Bath Rough-in. The Living Room Is Perfect For Gatherings With A Lovely Upgraded Full Height Tile Fireplace And Leads Out To A Covered Concrete Deck, Offering A Seamless Indoor-Outdoor Experience. Step Into A Breathtaking Kitchen That's A Dream Come True For Anyone Who Loves To Entertain! High-end Kitchen Appliances Including A Wine Fridge, Custom Cabinetry and An Oversized Beautiful Island To Gather Around, With Quartz Countertops And Backsplash. The Primary Bedroom Offers A Gorgeous Ensuite With A Luxurious Soaker Tub And A Roomy Walk-in Closet. Upgraded Hardwood Floors, Upgraded Glass And Tiled Showers, Oak Staircases, Upgraded Iron Spindles. Pot Lights, 40 Amp Outlet For Ev Charging In Garage. **** EXTRAS **** Stainless Steel Gas Stove, Stainless Steel Fridge, Stainless Steel Dishwasher, Wine Fridge, Microwave, Washer, Dryer, Garage Door Opener, All Light Fixtures, Security Camara System, Central Vacuum, Central Air Conditioner (id:50584)
Open House
This property has open houses!
2:30 pm
Ends at:4:30 pm
2:00 pm
Ends at:4:00 pm
Property Details
| MLS® Number | X9008082 |
| Property Type | Single Family |
| Parking Space Total | 6 |
Building
| Bathroom Total | 3 |
| Bedrooms Above Ground | 4 |
| Bedrooms Below Ground | 1 |
| Bedrooms Total | 5 |
| Basement Development | Finished |
| Basement Type | N/a (finished) |
| Construction Style Attachment | Detached |
| Cooling Type | Central Air Conditioning |
| Exterior Finish | Stucco, Stone |
| Fireplace Present | Yes |
| Foundation Type | Poured Concrete |
| Heating Fuel | Natural Gas |
| Heating Type | Forced Air |
| Stories Total | 2 |
| Type | House |
| Utility Water | Municipal Water |
Parking
| Attached Garage |
Land
| Acreage | No |
| Sewer | Sanitary Sewer |
| Size Irregular | 39.46 X 104.19 Ft |
| Size Total Text | 39.46 X 104.19 Ft |
Rooms
| Level | Type | Length | Width | Dimensions |
|---|---|---|---|---|
| Second Level | Primary Bedroom | 5.54 m | 4.76 m | 5.54 m x 4.76 m |
| Second Level | Bedroom | 4.19 m | 4.29 m | 4.19 m x 4.29 m |
| Second Level | Bedroom | 4.9 m | 4.19 m | 4.9 m x 4.19 m |
| Second Level | Bedroom | 3.45 m | 3.55 m | 3.45 m x 3.55 m |
| Second Level | Laundry Room | 2.16 m | 2.34 m | 2.16 m x 2.34 m |
| Basement | Recreational, Games Room | 6.58 m | 8.98 m | 6.58 m x 8.98 m |
| Basement | Bedroom | 3.48 m | 2.95 m | 3.48 m x 2.95 m |
| Main Level | Foyer | Measurements not available | ||
| Main Level | Living Room | 5.21 m | 4.45 m | 5.21 m x 4.45 m |
| Main Level | Dining Room | 4.09 m | 3.4 m | 4.09 m x 3.4 m |
| Main Level | Kitchen | 3.73 m | 4.15 m | 3.73 m x 4.15 m |
| Main Level | Eating Area | 3.73 m | 2.3 m | 3.73 m x 2.3 m |
https://www.realtor.ca/real-estate/27117180/2327-valentina-crescent-niagara-falls
Broker
(416) 604-0006
www.HaniAzam.com
www.facebook.com/realtorhani
www.twitter.com/haniazam
www.linkedin.com/in/haniazam

































