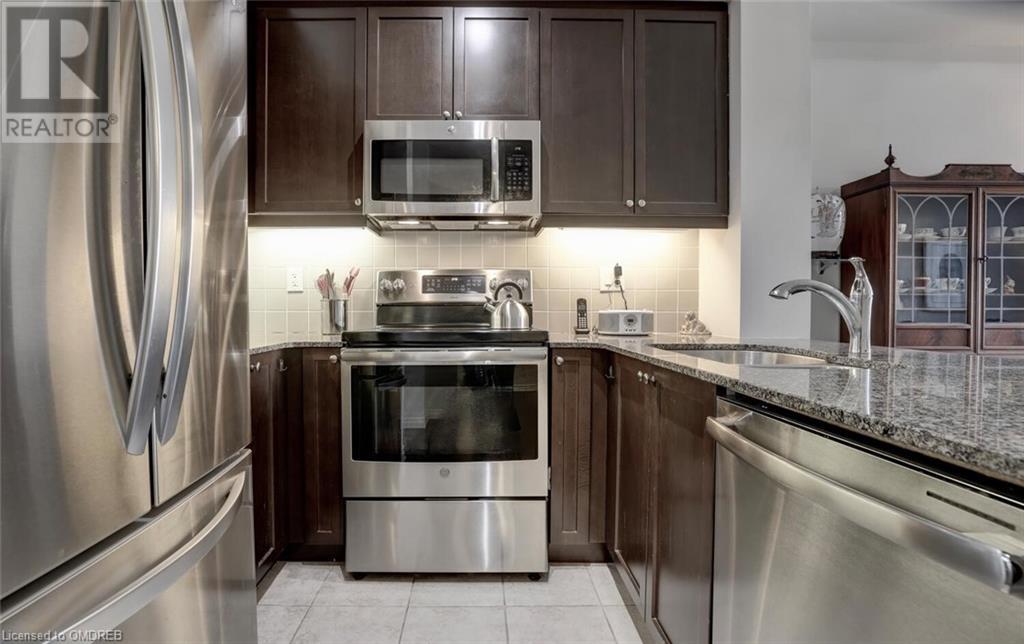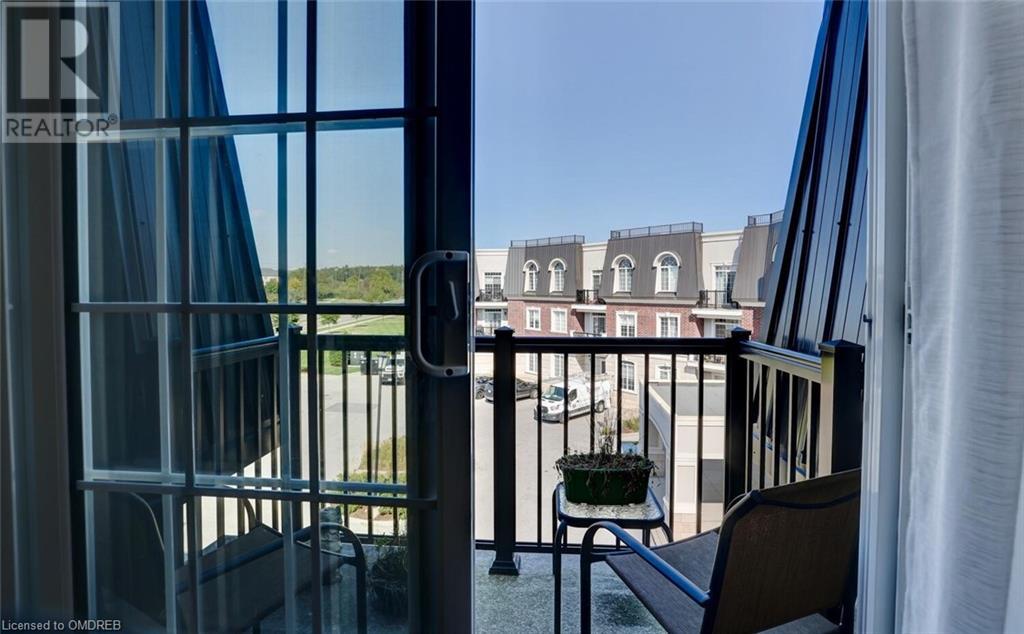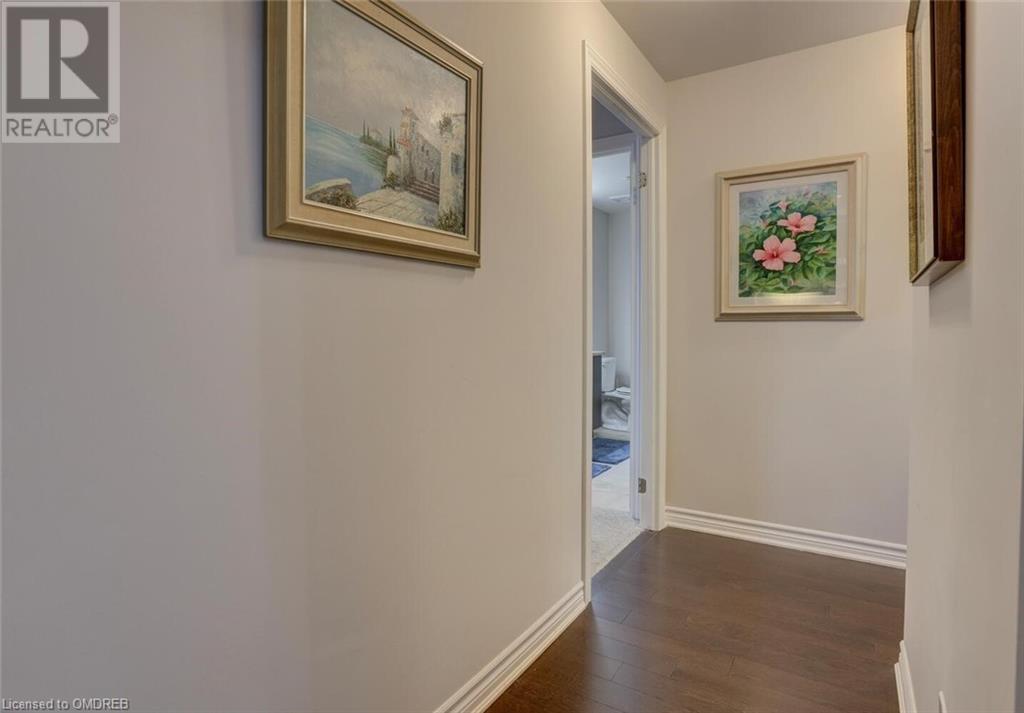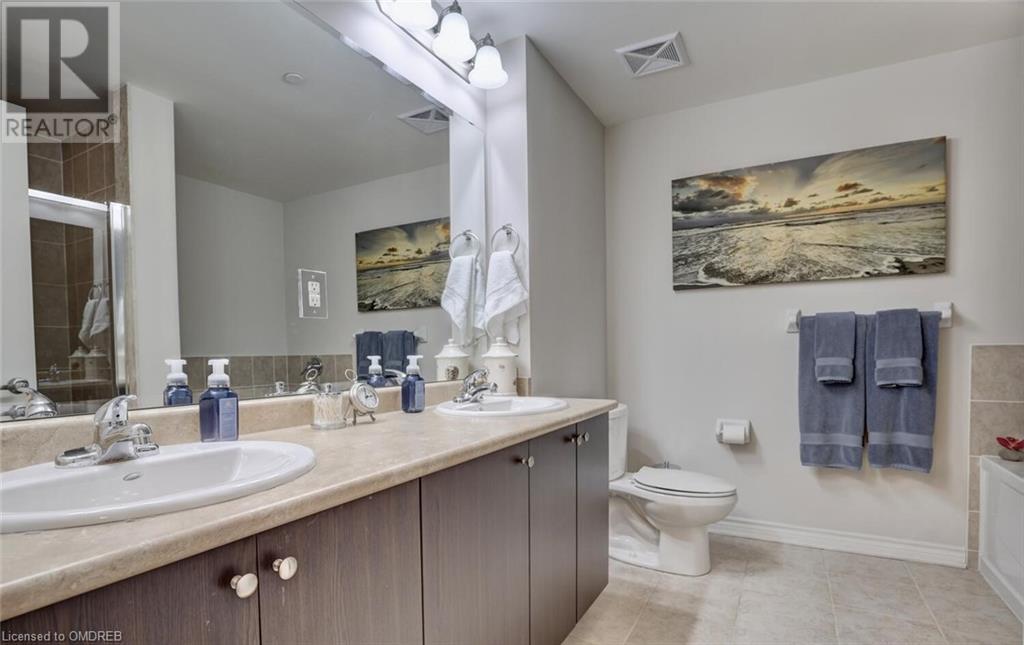2300 Upper Middle Road Unit# 328 Oakville, Ontario L6M 0T4
$679,900Maintenance, Insurance, Landscaping, Water, Parking
$579 Monthly
Maintenance, Insurance, Landscaping, Water, Parking
$579 MonthlyAbsolutely charming, & beautifully appointed 945 sq ft top floor 1 bedroom + den, 2 bathroom suite in the prestigious Balmoral condominium. This luxurious home has a very generous & unique floor plan offering views to the front courtyard, 9 ft ceilings, a gourmet kitchen with new stainless steel appliances, granite counters, hardwood floors in the open concept living/dining area, pot lights & upgraded light fixtures. A large foyer provides both hall closet & separate pantry, as well as a mechanical room with new tankless water heater. The warm & cozy open concept kitchen, dining & living area is perfect for entertaining. Move down the interior hall & you will find a lovely primary bedroom with 5 pce ensuite & walk-in closet, as well as a large den/office which could easily accommodate a pull-out couch with easy access to the 2 pce powder room. Each apartment also has exclusive heating & cooling to ensure closed air circulation. The Balmoral offers many outstanding amenities; exercise room, library, party room & visitor suites. One underground parking spot & locker are included. Excellent location surrounded by walking trails & Bronte Provincial Park. Close to all amenities, shopping, GO Transit, all highways & Oakville hospital. (id:50584)
Property Details
| MLS® Number | 40648739 |
| Property Type | Single Family |
| Neigbourhood | Clearview |
| AmenitiesNearBy | Hospital, Park, Place Of Worship, Shopping |
| CommunityFeatures | Community Centre |
| Features | Conservation/green Belt, Balcony, Automatic Garage Door Opener |
| ParkingSpaceTotal | 1 |
| StorageType | Locker |
Building
| BathroomTotal | 2 |
| BedroomsAboveGround | 1 |
| BedroomsBelowGround | 1 |
| BedroomsTotal | 2 |
| Amenities | Exercise Centre, Guest Suite, Party Room |
| Appliances | Dishwasher, Dryer, Refrigerator, Stove, Washer, Microwave Built-in, Window Coverings |
| BasementType | None |
| ConstructedDate | 2015 |
| ConstructionStyleAttachment | Attached |
| CoolingType | Central Air Conditioning |
| ExteriorFinish | Brick, Stucco |
| FoundationType | Poured Concrete |
| HalfBathTotal | 1 |
| HeatingFuel | Natural Gas |
| HeatingType | Forced Air |
| StoriesTotal | 1 |
| SizeInterior | 945 Sqft |
| Type | Apartment |
| UtilityWater | Municipal Water |
Parking
| Underground | |
| None |
Land
| AccessType | Road Access, Highway Access, Highway Nearby |
| Acreage | No |
| LandAmenities | Hospital, Park, Place Of Worship, Shopping |
| LandscapeFeatures | Landscaped |
| Sewer | Municipal Sewage System |
| SizeTotalText | Unknown |
| ZoningDescription | Rh Sp.289 |
Rooms
| Level | Type | Length | Width | Dimensions |
|---|---|---|---|---|
| Main Level | 5pc Bathroom | Measurements not available | ||
| Main Level | 2pc Bathroom | Measurements not available | ||
| Main Level | Den | 9'4'' x 7'3'' | ||
| Main Level | Primary Bedroom | 14'11'' x 9'7'' | ||
| Main Level | Living Room/dining Room | 17'3'' x 10'3'' | ||
| Main Level | Kitchen | 10'3'' x 9'2'' | ||
| Main Level | Foyer | 9'7'' x 7'7'' |
https://www.realtor.ca/real-estate/27435878/2300-upper-middle-road-unit-328-oakville
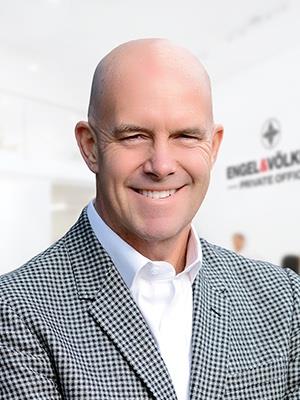
Broker
(905) 815-3521















