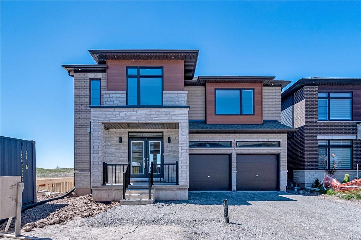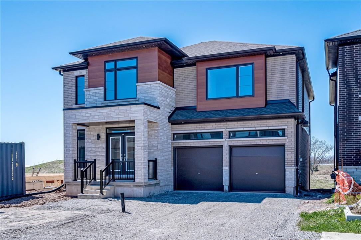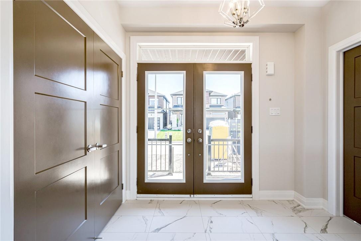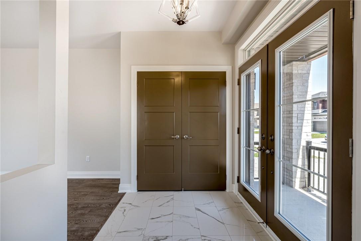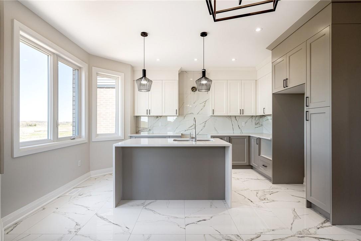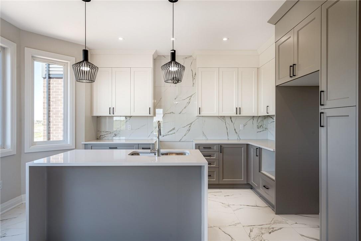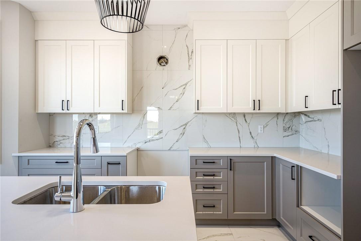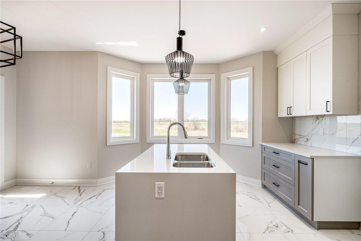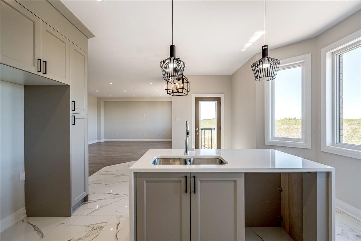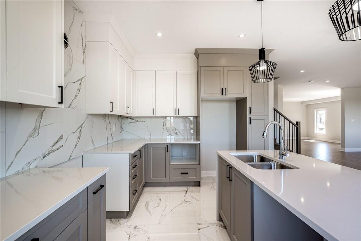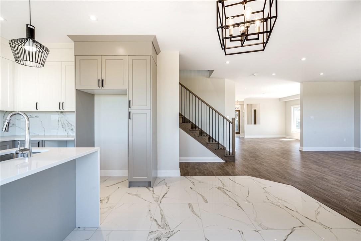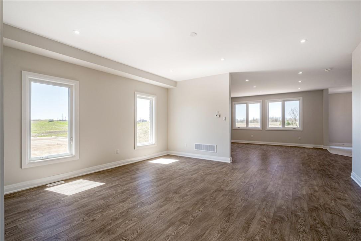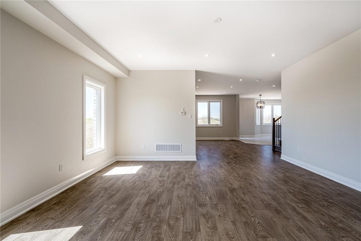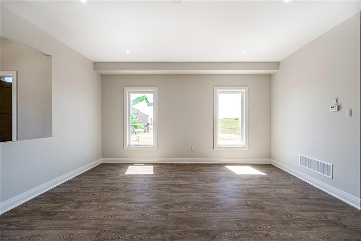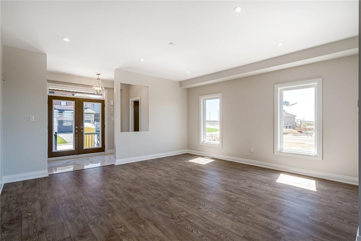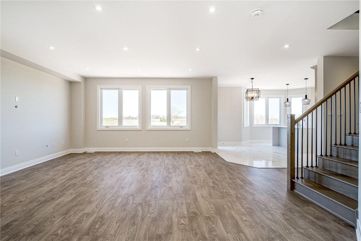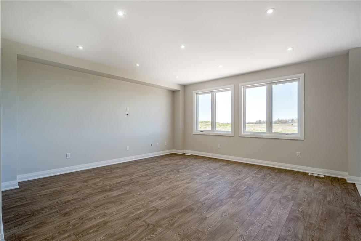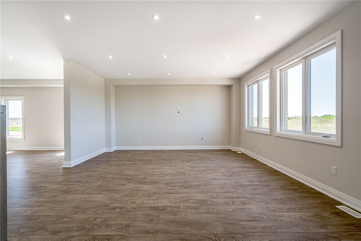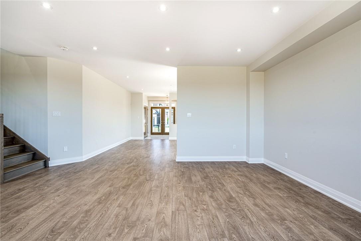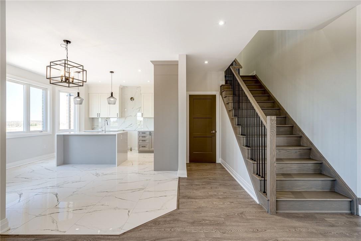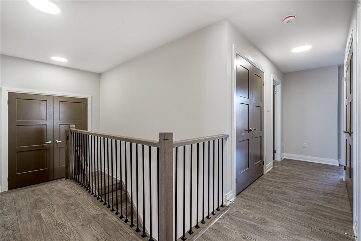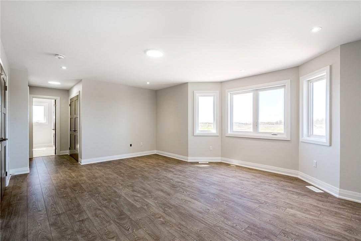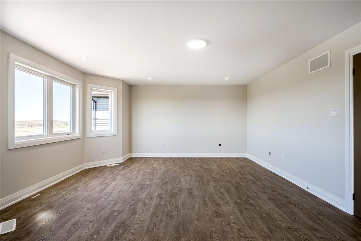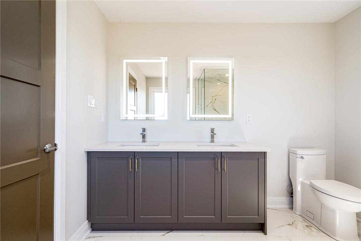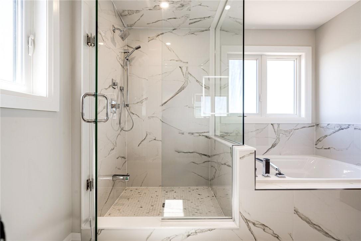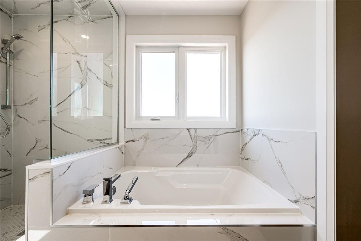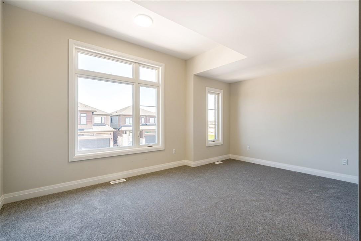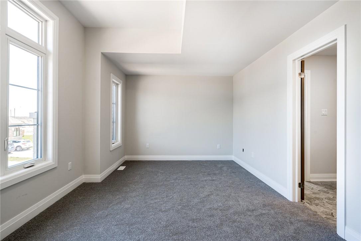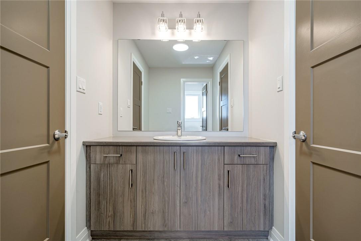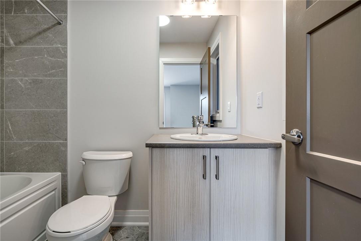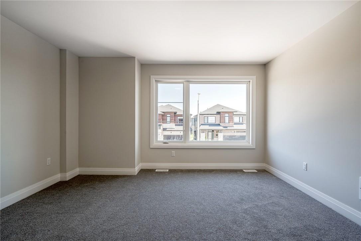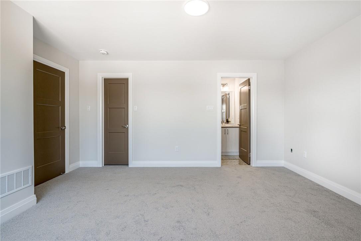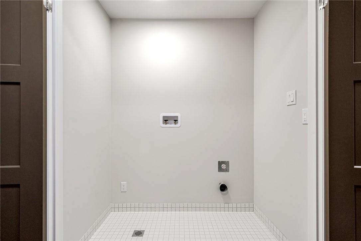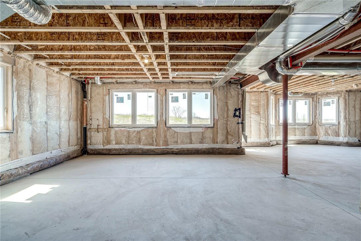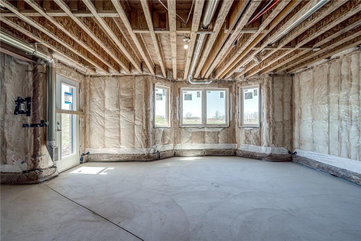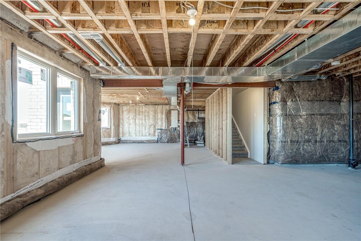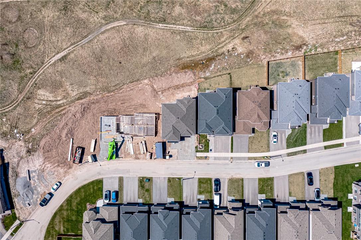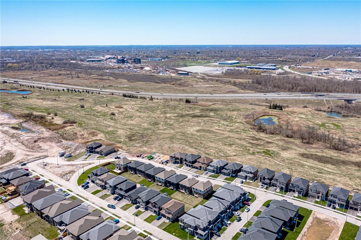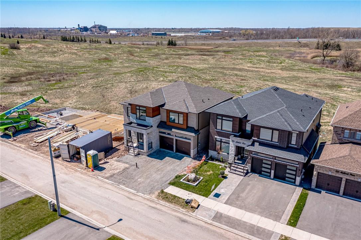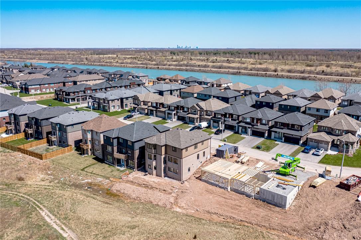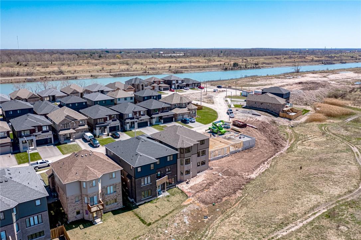229 Midland Place Welland, Ontario L3B 0H4
$1,289,000
Spacious custom build with open concept floorplan & over $200k in premium finishes. Modern exterior features oversize windows, stone details & stone portico entranceway for maximum curb appeal. Stunning gourmet kitchen has waterfall island, quartz countertops & crown moldings. Master Bedroom features HIS/HER closets leading to spa feel Master Ensuite with full glass walk-in shower, upgraded modern fixtures, quartz double vanity with LED mirrors & soaker tub. Designed with a family in mind; convenient bedroom level laundry, each bedroom has access to own/shared ensuite, perfect for guests as well as family. Bedroom 2 & 3 each have walk-in closets. Walk-out basement adds flexibility for multi-generational living with separate entrance or room for home theatre, gym, extra bedroom. 3pc rough-in for future bathroom, as well as cantina. Taxes not yet assessed, builder to sod & pave driveway. (id:50584)
Property Details
| MLS® Number | H4192494 |
| Property Type | Single Family |
| Equipment Type | Water Heater |
| Features | Paved Driveway |
| Parking Space Total | 4 |
| Rental Equipment Type | Water Heater |
Building
| Bathroom Total | 4 |
| Bedrooms Above Ground | 4 |
| Bedrooms Total | 4 |
| Architectural Style | 2 Level |
| Basement Development | Unfinished |
| Basement Type | Full (unfinished) |
| Constructed Date | 2024 |
| Construction Style Attachment | Detached |
| Exterior Finish | Brick, Stone |
| Foundation Type | Poured Concrete |
| Half Bath Total | 1 |
| Heating Fuel | Natural Gas |
| Heating Type | Forced Air |
| Stories Total | 2 |
| Size Exterior | 2750 Sqft |
| Size Interior | 2750 Sqft |
| Type | House |
| Utility Water | Municipal Water |
Parking
| Attached Garage | |
| Inside Entry |
Land
| Acreage | No |
| Sewer | Municipal Sewage System |
| Size Depth | 89 Ft |
| Size Frontage | 45 Ft |
| Size Irregular | Walk-out |
| Size Total Text | Walk-out|under 1/2 Acre |
Rooms
| Level | Type | Length | Width | Dimensions |
|---|---|---|---|---|
| Second Level | Laundry Room | Measurements not available | ||
| Second Level | 4pc Ensuite Bath | Measurements not available | ||
| Second Level | Bedroom | 13' 3'' x 13' 4'' | ||
| Second Level | Primary Bedroom | 19' '' x 12' 11'' | ||
| Second Level | 5pc Ensuite Bath | Measurements not available | ||
| Second Level | Bedroom | 16' 3'' x 10' 8'' | ||
| Second Level | 4pc Ensuite Bath | Measurements not available | ||
| Second Level | Bedroom | 10' 9'' x 16' 1'' | ||
| Basement | Other | Measurements not available | ||
| Basement | Cold Room | Measurements not available | ||
| Ground Level | Mud Room | Measurements not available | ||
| Ground Level | Family Room | 16' 10'' x 16' 10'' | ||
| Ground Level | Breakfast | 9' 5'' x 14' 9'' | ||
| Ground Level | Kitchen | 8' 11'' x 14' 9'' | ||
| Ground Level | Dining Room | 16' 9'' x 16' 10'' | ||
| Ground Level | 2pc Bathroom | Measurements not available | ||
| Ground Level | Foyer | 9' '' x 5' 11'' |
https://www.realtor.ca/real-estate/26849688/229-midland-place-welland
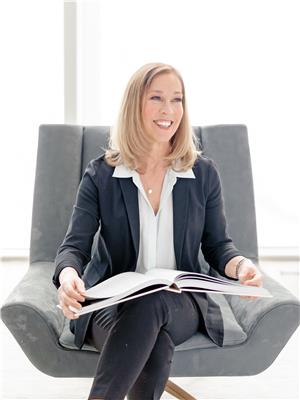
Salesperson
(905) 296-4988
(905) 296-1163
https://www.facebook.com/ErinFortuneRealEstate/
https://www.linkedin.com/in/erin-fortune-596b5759/
https://twitter.com/ErinFortune1/

Salesperson
(905) 296-4988
(905) 296-1163


