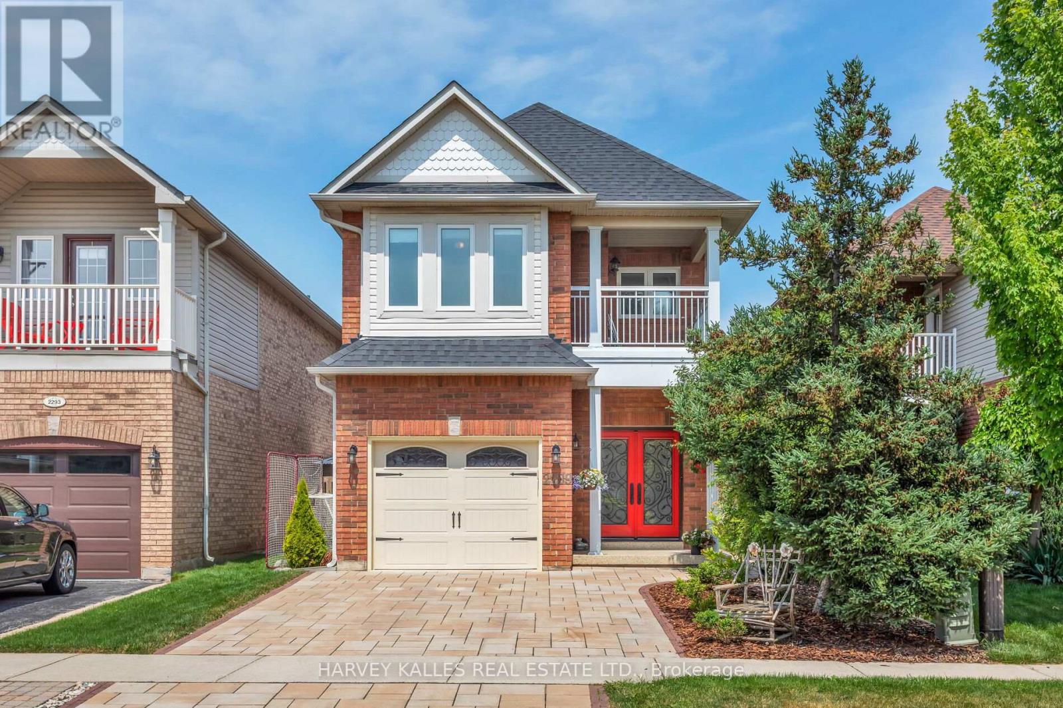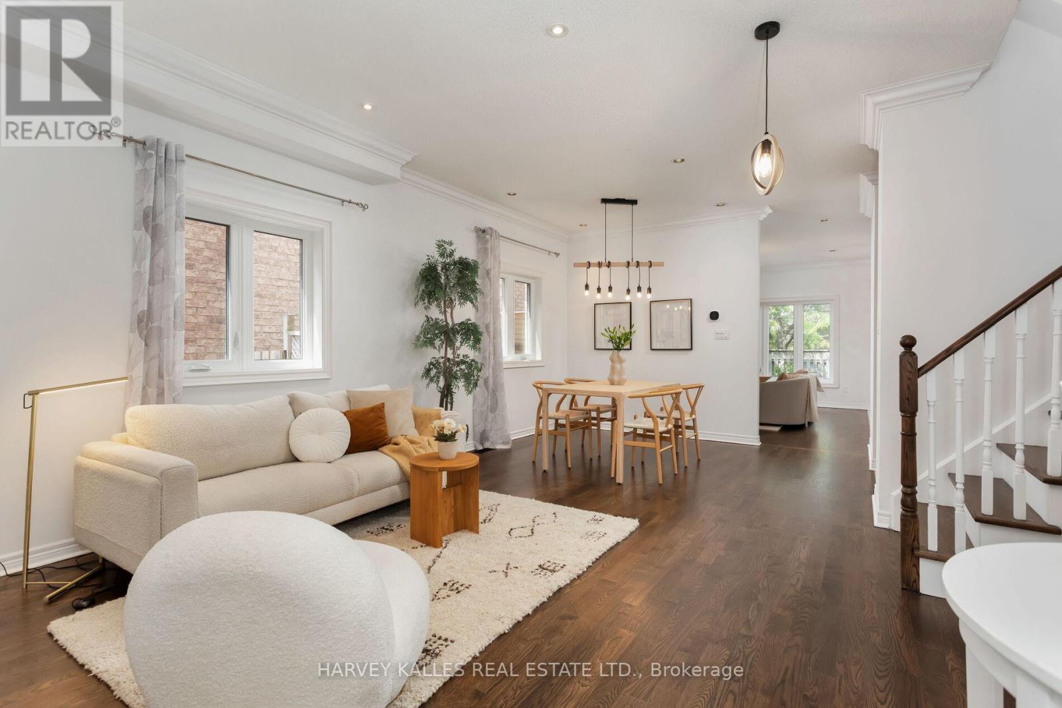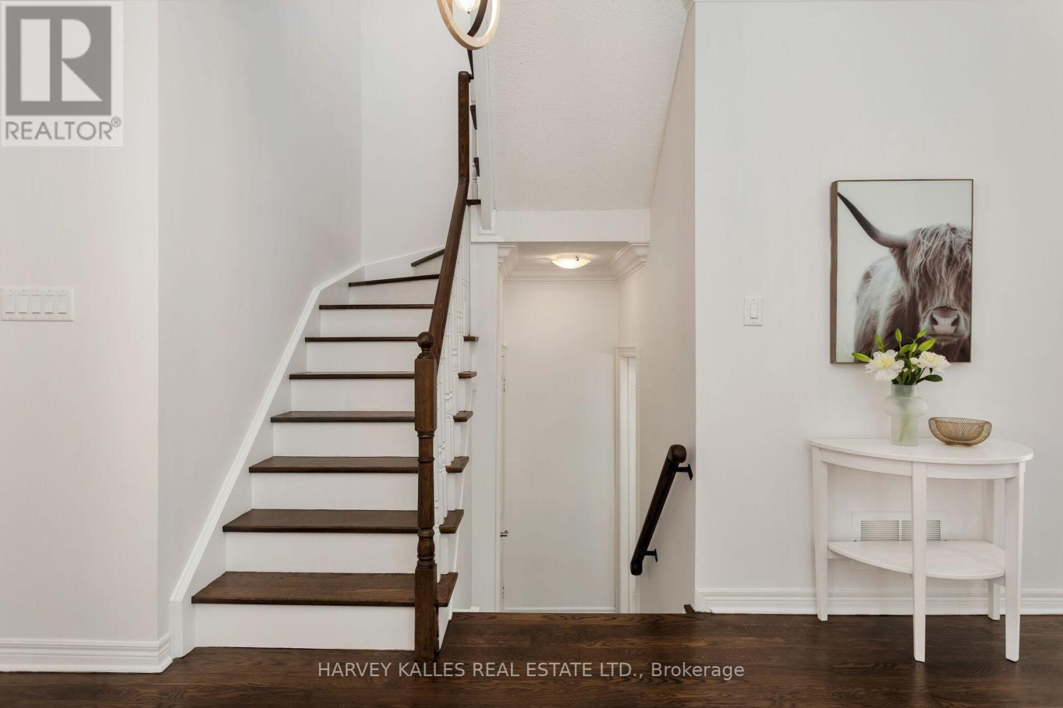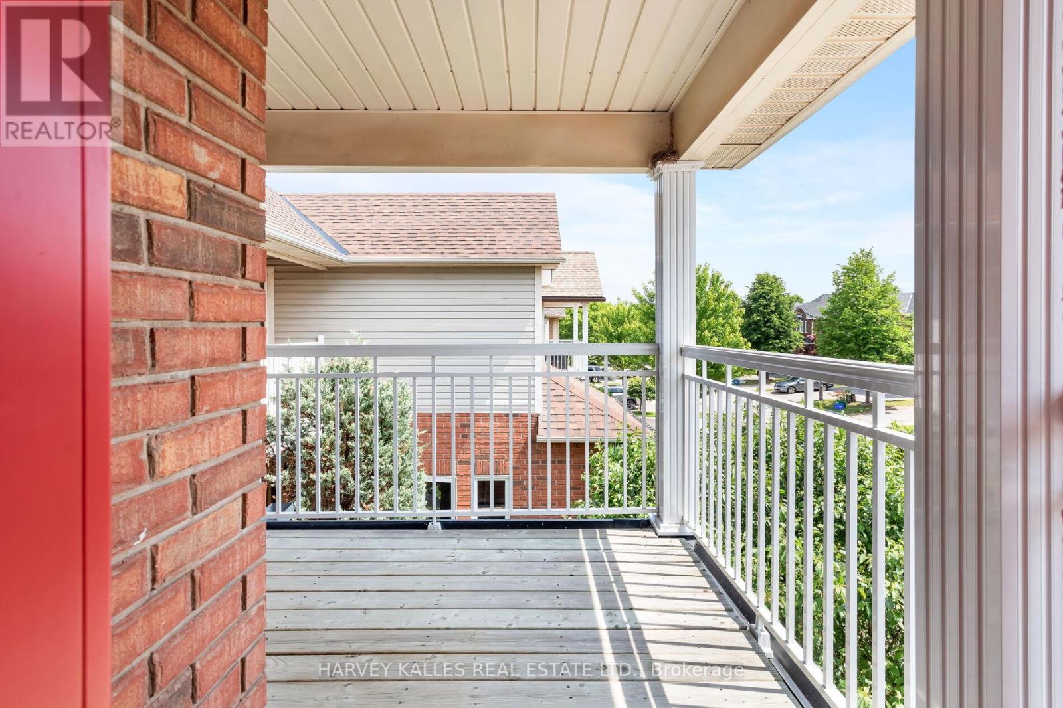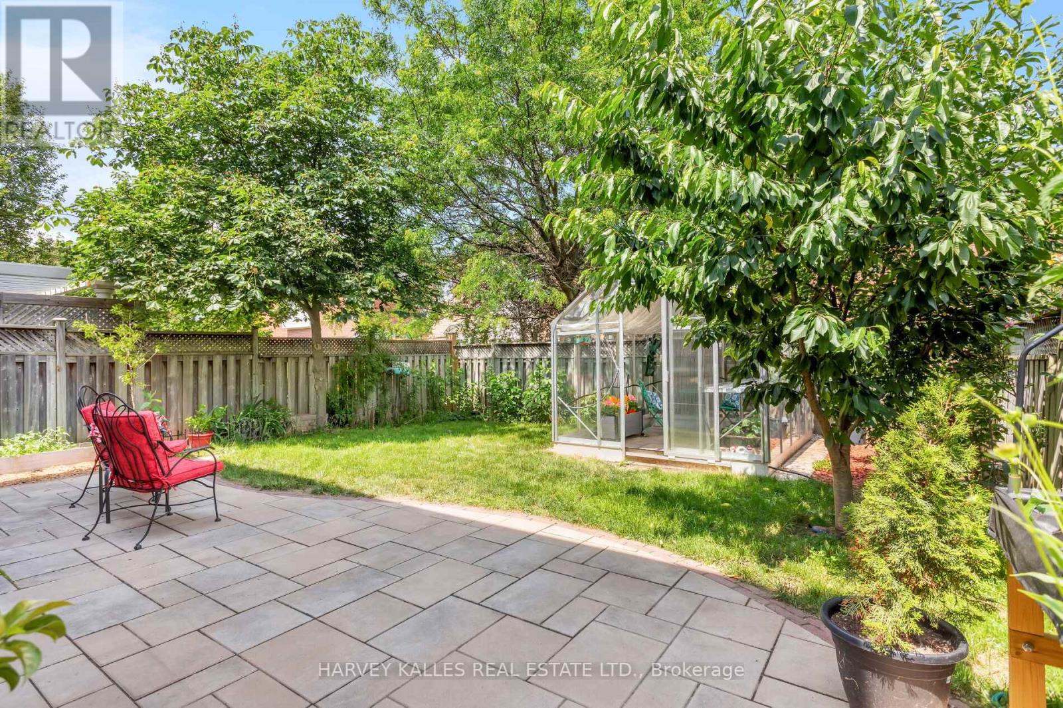2289 Owlridge Drive Oakville, Ontario L6M 3S9
$1,398,000
Serene Living In The Heart Of West Oak Trails, Steps To Lion's Valley Park! Nestled On A Quiet, Child-Friendly Street, This 4-Bed, 4-Bath Home Blends Modern Luxury W/ Energy Efficiency. The Sun-Filled Kitchen Opens To A Generous Family Room, Perfect For Entertaining. Upstairs, 4 Spacious Bedrooms & 2 Renovated Baths Offer Ample Comfort. The Spacious Finished Basement (W/ 3-Piece Bath) Can Be A Playroom/Recreation Room. Step Outside To Your Private Oasis With A Greenhouse For Year-Round Gardening; Or, Use It As A Sunroom To Sip Your Coffee Surrounded By Nature On A Sunny Winter Day. Recent Updates Include Refinished Hardwood Floors, Fresh Paint & Upgraded Kitchen. Solar Panels, Triple-Pane Windows, High-Efficiency Furnace, EV Charger & Added Insulation In The Garage Ceiling & Attic Make This A Truly Energy-Smart Home. Enjoy Proximity To Top Schools, Parks & Amenities. This Move-In-Ready Gem Combines Style, Comfort & Sustainability - A Must-See Opportunity! **** EXTRAS **** The Solar Panels Significantly Offset The Hydro Costs, So The Monthly Expense Is Approximately The Hydro Delivery Fee! (id:50584)
Open House
This property has open houses!
2:00 pm
Ends at:4:00 pm
2:00 pm
Ends at:4:00 pm
Property Details
| MLS® Number | W8459358 |
| Property Type | Single Family |
| Community Name | West Oak Trails |
| Amenities Near By | Schools, Place Of Worship, Park |
| Features | Carpet Free |
| Parking Space Total | 3 |
| Structure | Porch, Patio(s) |
Building
| Bathroom Total | 4 |
| Bedrooms Above Ground | 4 |
| Bedrooms Total | 4 |
| Appliances | Water Heater, Central Vacuum, Garage Door Opener Remote(s) |
| Basement Development | Finished |
| Basement Type | Full (finished) |
| Construction Status | Insulation Upgraded |
| Construction Style Attachment | Detached |
| Construction Style Other | Seasonal |
| Cooling Type | Central Air Conditioning |
| Exterior Finish | Brick |
| Fireplace Present | Yes |
| Fireplace Total | 1 |
| Foundation Type | Concrete |
| Heating Fuel | Natural Gas |
| Heating Type | Forced Air |
| Stories Total | 2 |
| Type | House |
| Utility Water | Municipal Water |
Parking
| Garage |
Land
| Acreage | No |
| Land Amenities | Schools, Place Of Worship, Park |
| Sewer | Sanitary Sewer |
| Size Irregular | 30.77 X 109.91 Ft |
| Size Total Text | 30.77 X 109.91 Ft |
Rooms
| Level | Type | Length | Width | Dimensions |
|---|---|---|---|---|
| Lower Level | Recreational, Games Room | 8.85 m | 5.59 m | 8.85 m x 5.59 m |
| Main Level | Living Room | 3.97 m | 3.71 m | 3.97 m x 3.71 m |
| Main Level | Dining Room | 3.48 m | 2.44 m | 3.48 m x 2.44 m |
| Main Level | Kitchen | 4.01 m | 2.43 m | 4.01 m x 2.43 m |
| Main Level | Family Room | 3.48 m | 4.57 m | 3.48 m x 4.57 m |
| Upper Level | Primary Bedroom | 4.29 m | 6.31 m | 4.29 m x 6.31 m |
| Upper Level | Bedroom 2 | 2.98 m | 3.84 m | 2.98 m x 3.84 m |
| Upper Level | Bedroom 3 | 3 m | 4.22 m | 3 m x 4.22 m |
| Upper Level | Bedroom 4 | 3.42 m | 3.83 m | 3.42 m x 3.83 m |
https://www.realtor.ca/real-estate/27066435/2289-owlridge-drive-oakville-west-oak-trails

Salesperson
(416) 441-2888
www.laurenparker.ca/
ca.linkedin.com/in/ebusinesslp/



