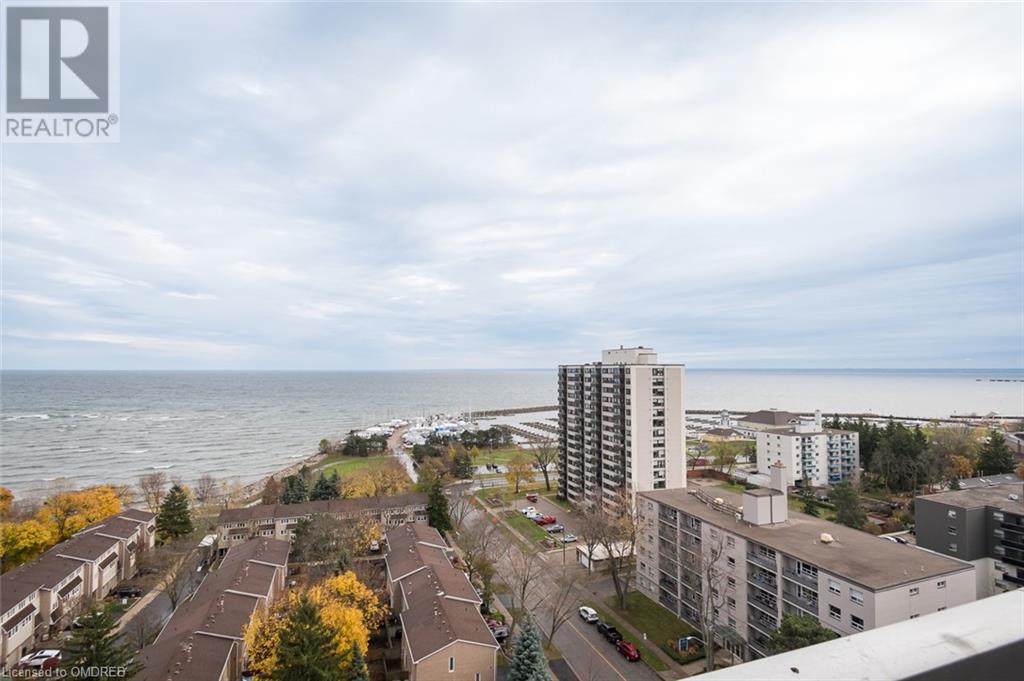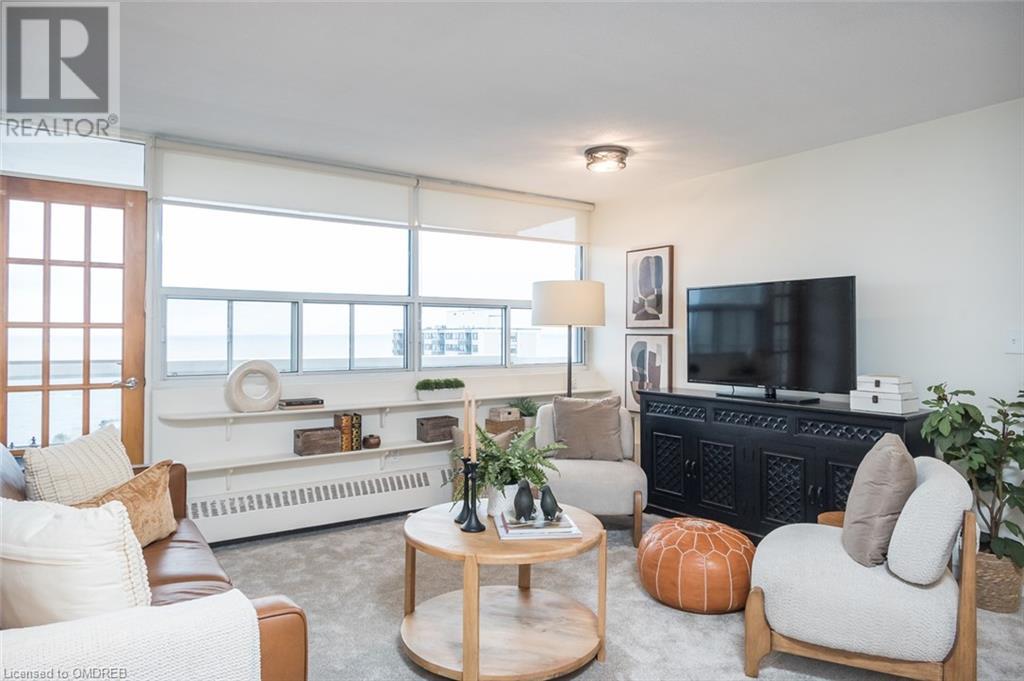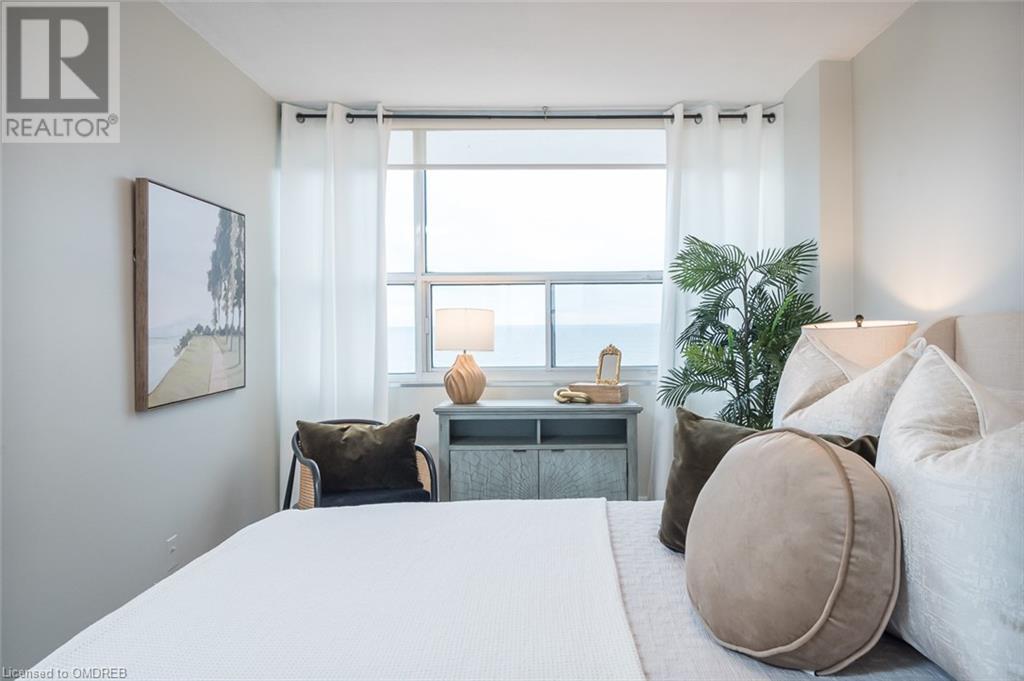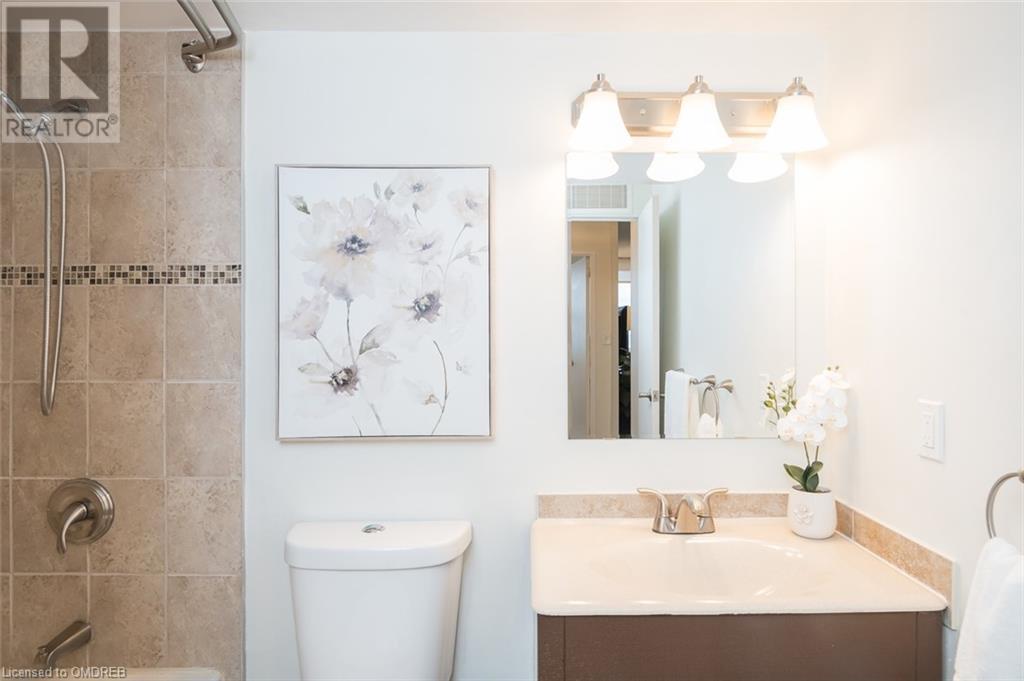2263 Marine Drive Unit# 1607 Oakville, Ontario L6L 5K1
$525,000Maintenance, Insurance, Cable TV, Heat, Electricity, Water, Parking
$859.70 Monthly
Maintenance, Insurance, Cable TV, Heat, Electricity, Water, Parking
$859.70 MonthlyThis charming two-bedroom condo perfectly balances the allure of waterfront living with the excitement of a lively neighbourhood. Nestled in a prime spot with stunning views of the lake and marina, this home offers a serene retreat paired with all the conveniences of city living. Large windows in the open-concept living and dining area showcase the sparkling views. The primary bedroom, positioned to maximize the lake view, feels tranquil and inviting—ideal for restful nights or leisurely mornings watching the sunrise. The second bedroom serves as a flexible space, perfect for guests, a home office, or an additional hobby area. Just steps outside the building, the neighbourhood thrives with an eclectic mix of boutique shops, restaurants, and cozy cafes. For outdoor lovers, scenic walking trails along the lakefront are just moments away, perfect for morning jogs or evening strolls. A large balcony extends the living space outdoors, where you can relax with a coffee and watch the boats or soak up the neighbourhood's vibrant energy. This condo provides an ideal balance: a calm, picturesque home with urban amenities just steps away, offering a lifestyle that caters to relaxation and adventure. (id:50584)
Property Details
| MLS® Number | 40677029 |
| Property Type | Single Family |
| Neigbourhood | Bronte Village |
| AmenitiesNearBy | Beach, Marina, Park, Shopping |
| Features | Southern Exposure, Balcony, Laundry- Coin Operated |
| ParkingSpaceTotal | 1 |
| PoolType | Above Ground Pool |
| StorageType | Locker |
| Structure | Tennis Court |
| ViewType | View Of Water |
Building
| BathroomTotal | 1 |
| BedroomsAboveGround | 2 |
| BedroomsTotal | 2 |
| Amenities | Exercise Centre, Party Room |
| Appliances | Refrigerator, Stove |
| BasementType | None |
| ConstructedDate | 1975 |
| ConstructionStyleAttachment | Attached |
| CoolingType | None |
| ExteriorFinish | Concrete, Other |
| HeatingFuel | Electric |
| StoriesTotal | 1 |
| SizeInterior | 807 Sqft |
| Type | Apartment |
| UtilityWater | Municipal Water |
Parking
| Underground | |
| Visitor Parking |
Land
| AccessType | Road Access |
| Acreage | No |
| LandAmenities | Beach, Marina, Park, Shopping |
| Sewer | Municipal Sewage System |
| SizeTotalText | Unknown |
| ZoningDescription | R9 |
Rooms
| Level | Type | Length | Width | Dimensions |
|---|---|---|---|---|
| Main Level | 4pc Bathroom | 7'0'' x 7'8'' | ||
| Main Level | Bedroom | 10'10'' x 10'5'' | ||
| Main Level | Primary Bedroom | 15'8'' x 9'9'' | ||
| Main Level | Kitchen | 9'11'' x 7'4'' | ||
| Main Level | Dining Room | 12'0'' x 14'5'' | ||
| Main Level | Living Room | 11'2'' x 14'3'' |
https://www.realtor.ca/real-estate/27668350/2263-marine-drive-unit-1607-oakville

Broker
(416) 414-5061
flowersteam.ca/?utm_source=realtor.ca&utm_medium=referral&utm_campaign=amyflowersprofile
flowersteamrealestate/




























