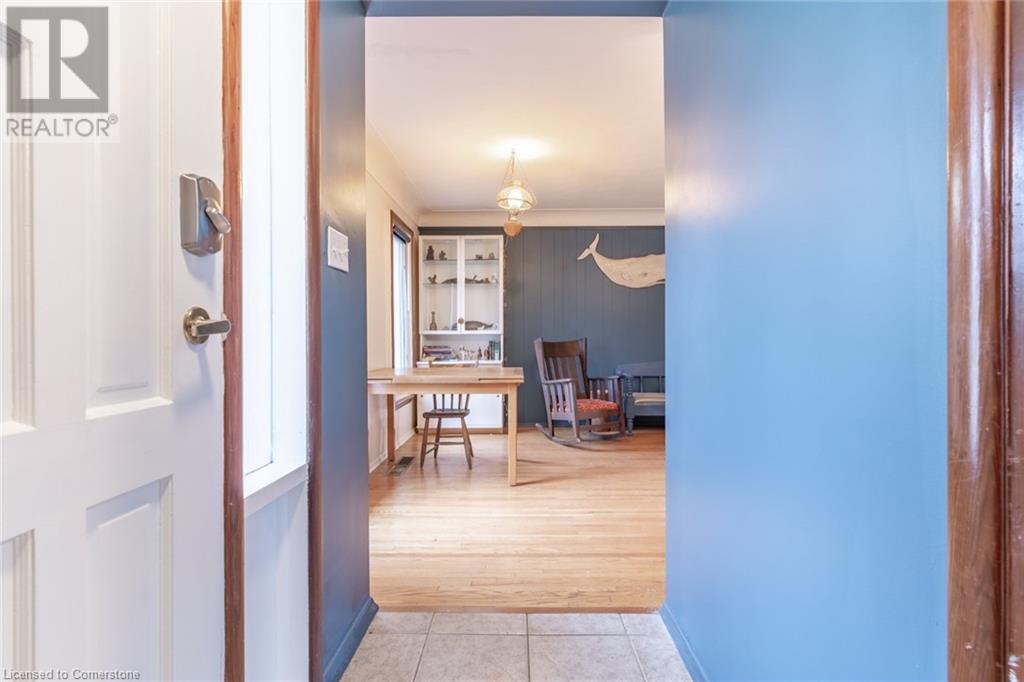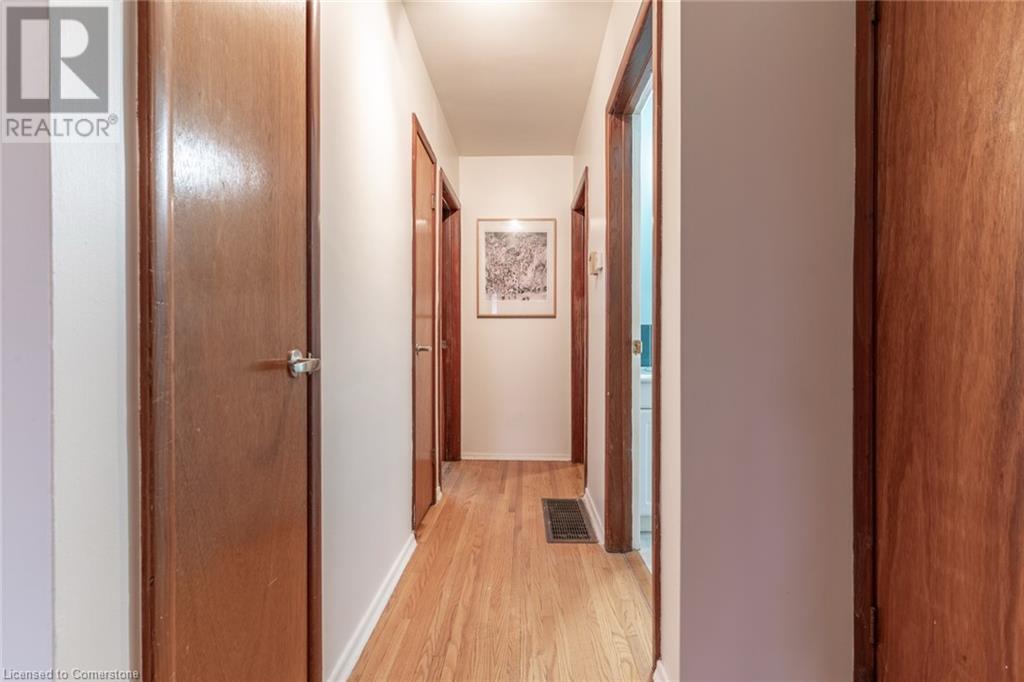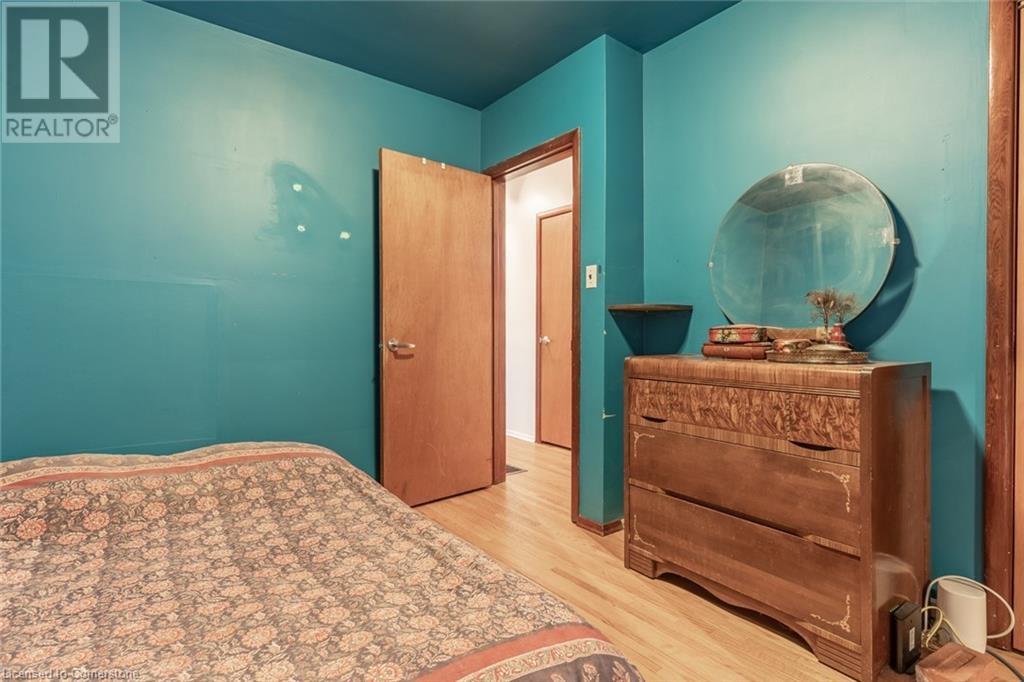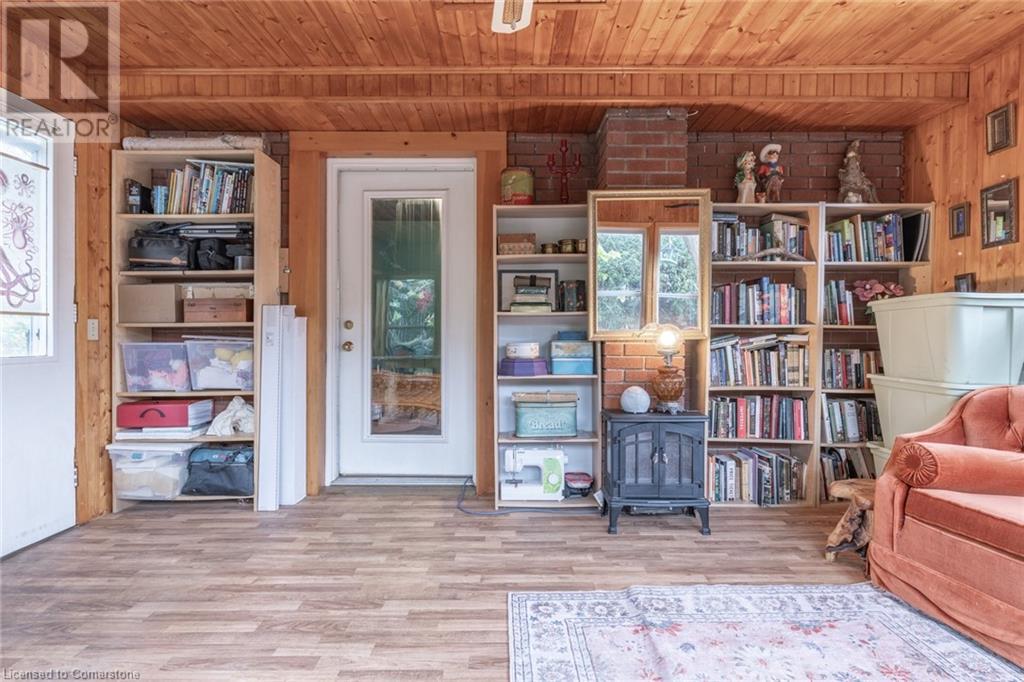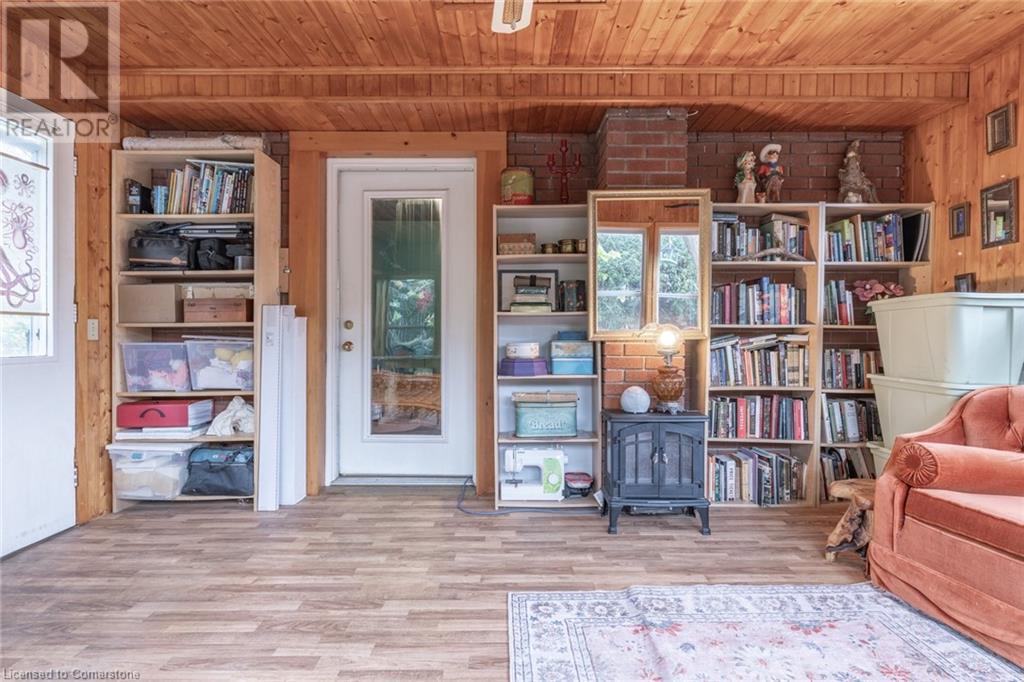224 West 16th Street Hamilton, Ontario L9C 4C6
$659,900
Solid, brick West Hamilton Mountain bungalow being sold by its sole owner. Nestled in one of Hamilton’s most sought-after family neighbourhoods, surrounded by parks, top-notch schools, and situated along major bus routes. The Lincoln Expressway, the 403, Mohawk College, Mountain accesses, Upper James shopping, and the Meadowlands are all within immediate access. Inside, you'll find spacious, well-appointed rooms featuring hardwood floors and timeless cedar kitchen cabinets. A bright and airy enclosed sunroom is insulated and provides additional space, perfect for relaxation or entertaining. The side staircase with exterior access leads to a large basement with comfortable ceiling heights, offering excellent potential for a self-contained in-law suite. With ample driveway parking, this home is as practical as it is charming. Don’t miss the opportunity to make it yours! (id:50584)
Property Details
| MLS® Number | 40678712 |
| Property Type | Single Family |
| Neigbourhood | Buchanan |
| EquipmentType | Furnace, Water Heater |
| ParkingSpaceTotal | 3 |
| RentalEquipmentType | Furnace, Water Heater |
Building
| BathroomTotal | 2 |
| BedroomsAboveGround | 3 |
| BedroomsTotal | 3 |
| Appliances | Dryer, Freezer, Refrigerator, Washer, Gas Stove(s) |
| ArchitecturalStyle | Bungalow |
| BasementDevelopment | Partially Finished |
| BasementType | Full (partially Finished) |
| ConstructionStyleAttachment | Detached |
| CoolingType | Central Air Conditioning |
| ExteriorFinish | Brick |
| HeatingFuel | Natural Gas |
| HeatingType | Forced Air |
| StoriesTotal | 1 |
| SizeInterior | 1171 Sqft |
| Type | House |
| UtilityWater | Municipal Water |
Land
| Acreage | No |
| Sewer | Municipal Sewage System |
| SizeDepth | 100 Ft |
| SizeFrontage | 43 Ft |
| SizeTotalText | Under 1/2 Acre |
| ZoningDescription | C |
Rooms
| Level | Type | Length | Width | Dimensions |
|---|---|---|---|---|
| Basement | Workshop | 11'0'' x 23'3'' | ||
| Basement | 3pc Bathroom | 7'4'' x 5'6'' | ||
| Basement | Recreation Room | 23'3'' x 11'0'' | ||
| Basement | Office | 11'7'' x 9'6'' | ||
| Main Level | Sunroom | 15'2'' x 12'4'' | ||
| Main Level | Bedroom | 10'7'' x 9'2'' | ||
| Main Level | Bedroom | 11'6'' x 10'6'' | ||
| Main Level | Bedroom | 11'0'' x 9'0'' | ||
| Main Level | 3pc Bathroom | 7'4'' x 5'6'' | ||
| Main Level | Living Room | 17'2'' x 12'10'' | ||
| Main Level | Eat In Kitchen | 11'6'' x 10'2'' | ||
| Main Level | Foyer | Measurements not available |
https://www.realtor.ca/real-estate/27664649/224-west-16th-street-hamilton

Salesperson
(905) 332-4111
(905) 332-4052






