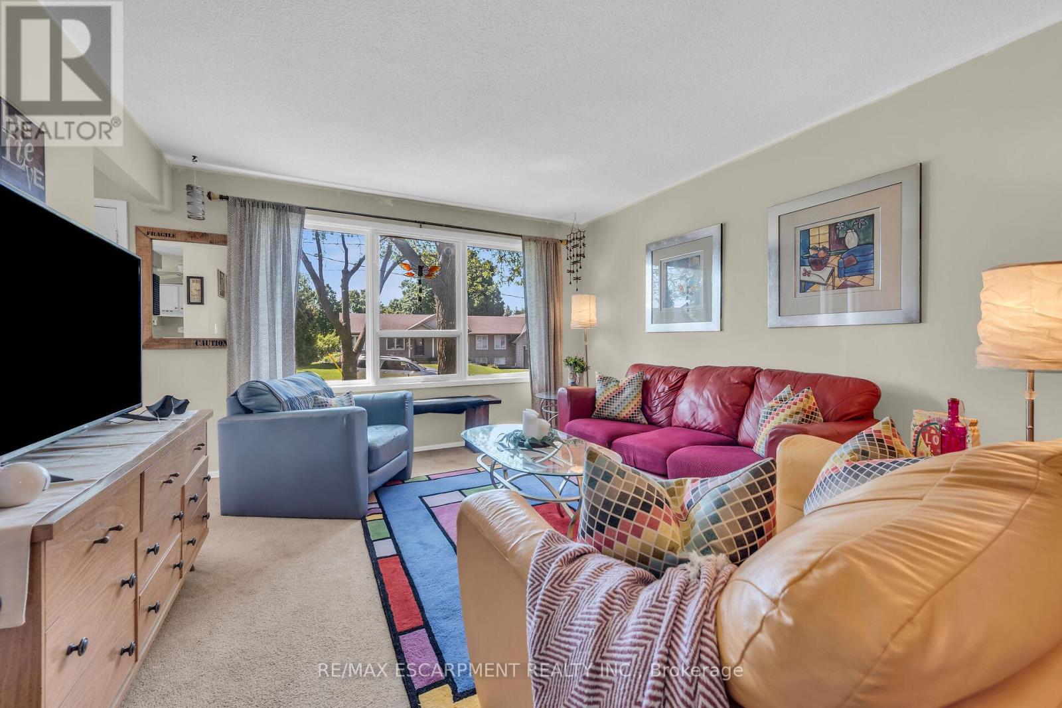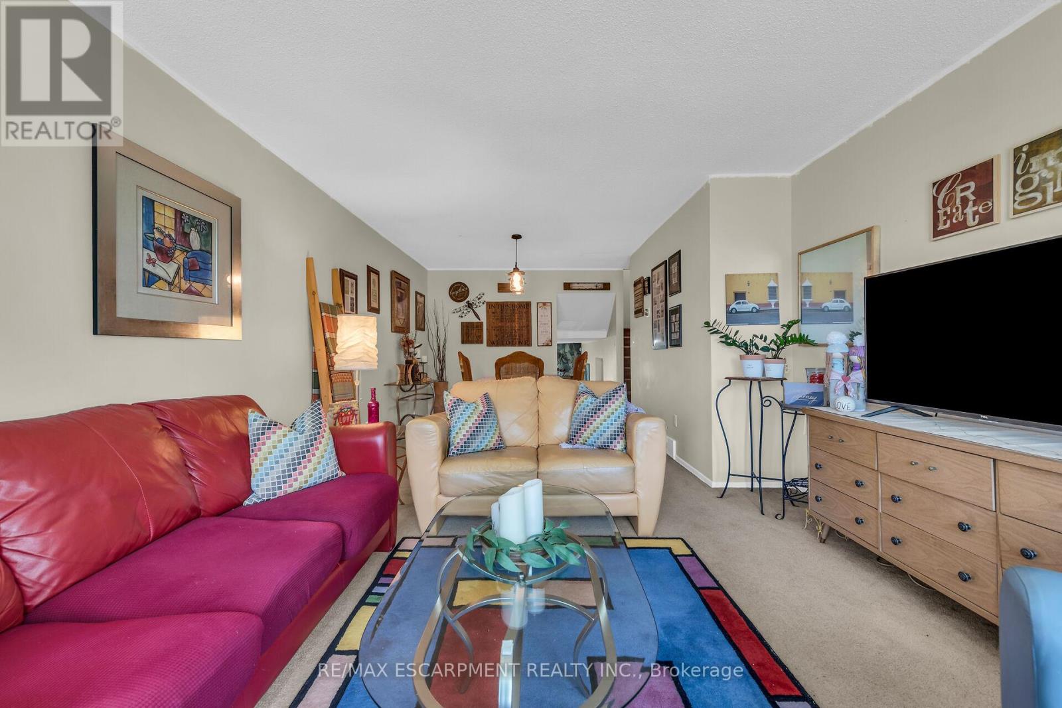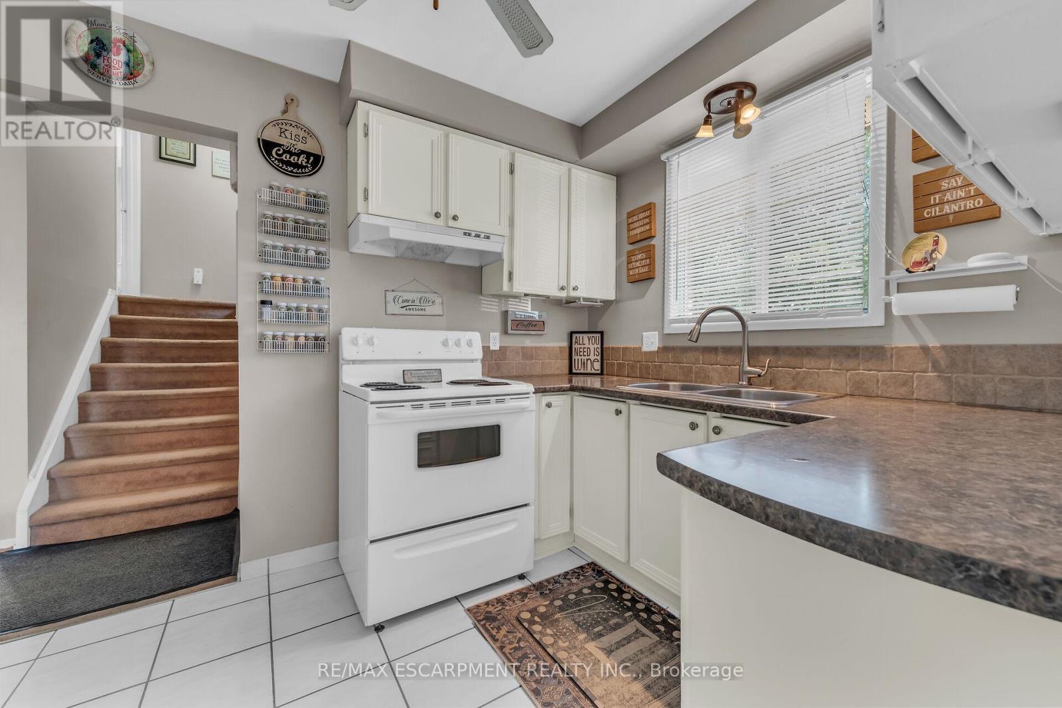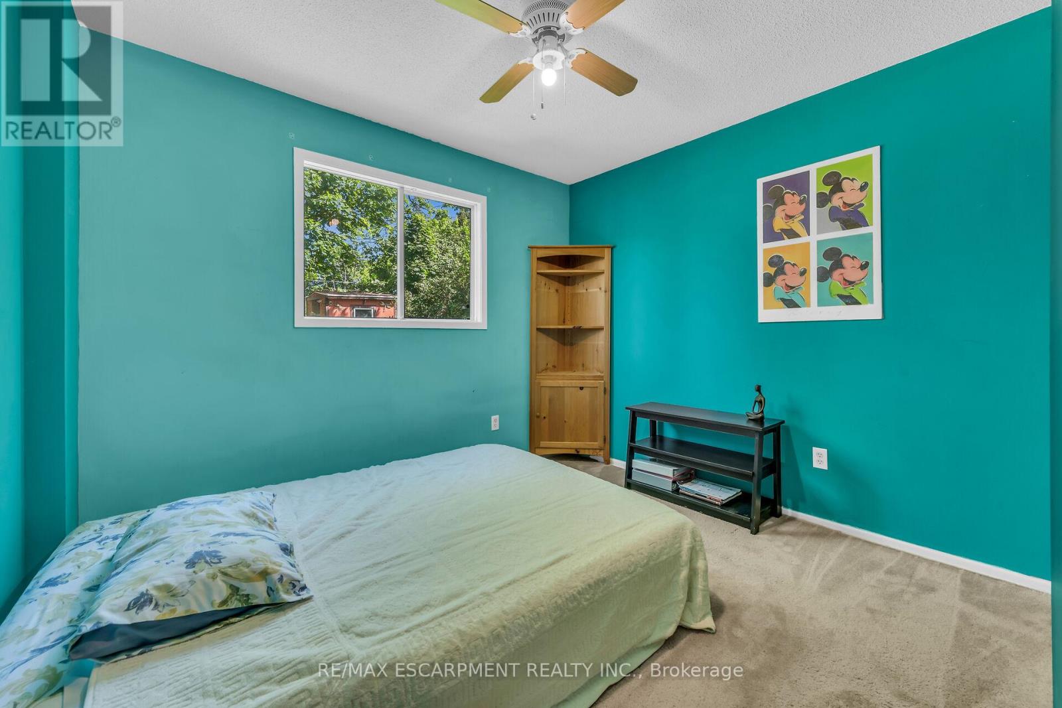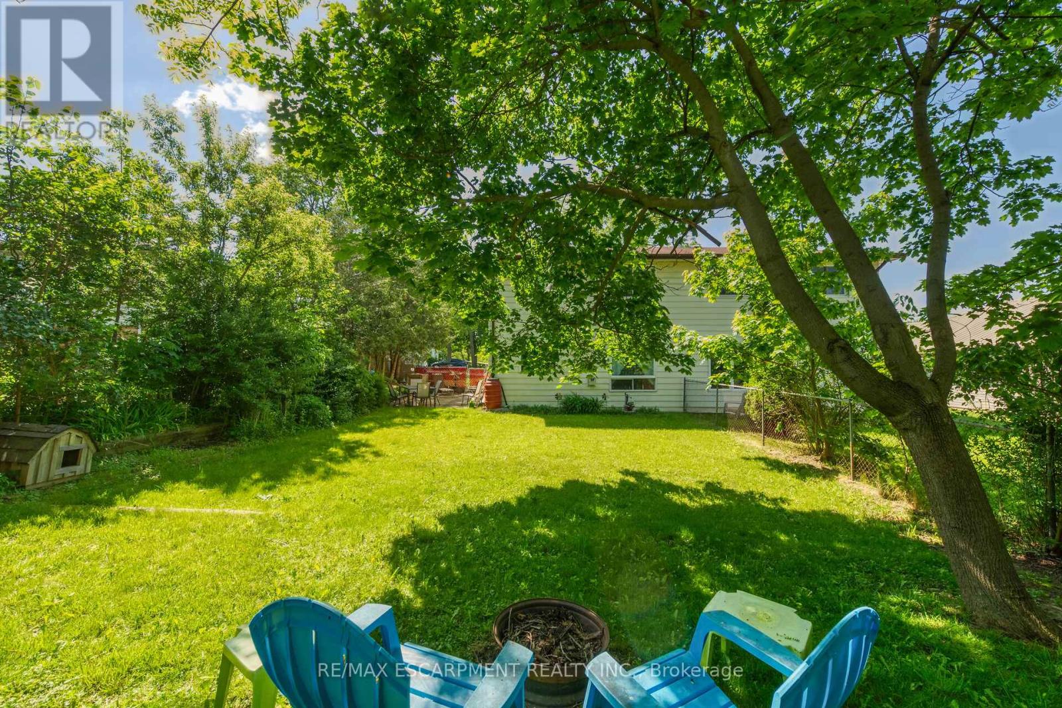22 Chippewa Street W Haldimand, Ontario N0A 1E0
4 Bedroom
2 Bathroom
1099.9909 - 1499.9875 sqft
Central Air Conditioning
Forced Air
$549,900
This charming 4-level backsplit semi-detached home in Cayuga is brimming with potential and awaits your creative touch! Boasting 4 bedrooms and 2 bathrooms, this residence offers ample space for a large family or visiting guests. The beautiful, tree-lined backyard is perfect for entertaining and creating lasting memories. Dont miss the opportunity to make this house your dream home! (id:50584)
Property Details
| MLS® Number | X10351956 |
| Property Type | Single Family |
| Community Name | Haldimand |
| ParkingSpaceTotal | 3 |
Building
| BathroomTotal | 2 |
| BedroomsAboveGround | 4 |
| BedroomsTotal | 4 |
| Appliances | Dryer, Refrigerator, Stove, Washer |
| BasementDevelopment | Partially Finished |
| BasementType | Full (partially Finished) |
| ConstructionStyleSplitLevel | Backsplit |
| CoolingType | Central Air Conditioning |
| ExteriorFinish | Brick Facing, Vinyl Siding |
| FoundationType | Poured Concrete |
| HalfBathTotal | 1 |
| HeatingFuel | Natural Gas |
| HeatingType | Forced Air |
| SizeInterior | 1099.9909 - 1499.9875 Sqft |
| Type | Other |
| UtilityWater | Municipal Water |
Land
| Acreage | No |
| Sewer | Sanitary Sewer |
| SizeDepth | 132 Ft ,4 In |
| SizeFrontage | 41 Ft ,3 In |
| SizeIrregular | 41.3 X 132.4 Ft |
| SizeTotalText | 41.3 X 132.4 Ft|under 1/2 Acre |
Rooms
| Level | Type | Length | Width | Dimensions |
|---|---|---|---|---|
| Second Level | Bedroom 4 | 3.17 m | 3.2 m | 3.17 m x 3.2 m |
| Second Level | Primary Bedroom | 5.71 m | 3.07 m | 5.71 m x 3.07 m |
| Second Level | Bathroom | 2.06 m | 2.01 m | 2.06 m x 2.01 m |
| Basement | Utility Room | 5.49 m | 3.2 m | 5.49 m x 3.2 m |
| Basement | Laundry Room | 2.9 m | 1.96 m | 2.9 m x 1.96 m |
| Basement | Bedroom 3 | 2.79 m | 3.35 m | 2.79 m x 3.35 m |
| Lower Level | Family Room | 3.28 m | 3.1 m | 3.28 m x 3.1 m |
| Lower Level | Bedroom 2 | 3.15 m | 2.74 m | 3.15 m x 2.74 m |
| Lower Level | Bathroom | 2.13 m | 2.06 m | 2.13 m x 2.06 m |
| Main Level | Kitchen | 5.05 m | 2.41 m | 5.05 m x 2.41 m |
| Main Level | Living Room | 7.54 m | 3.56 m | 7.54 m x 3.56 m |
https://www.realtor.ca/real-estate/27607803/22-chippewa-street-w-haldimand-haldimand








