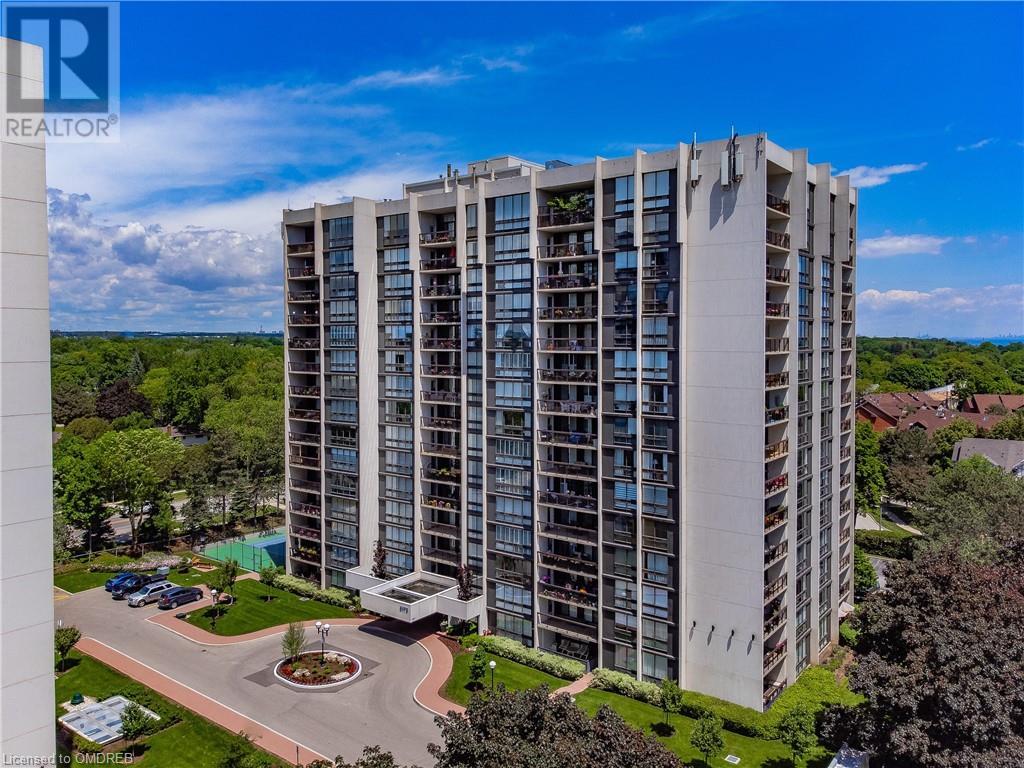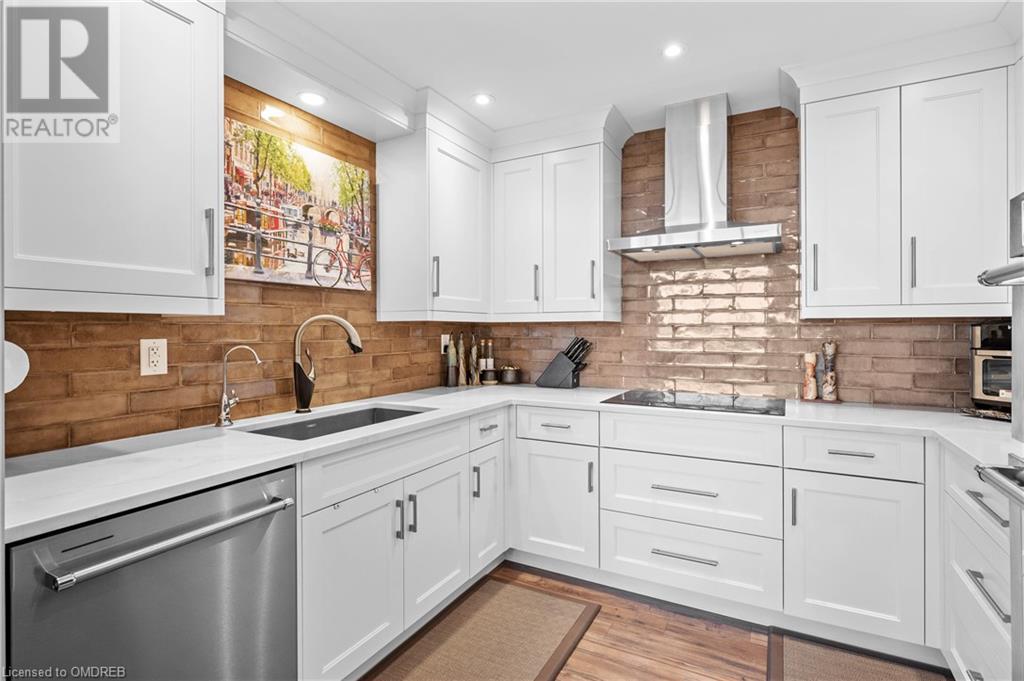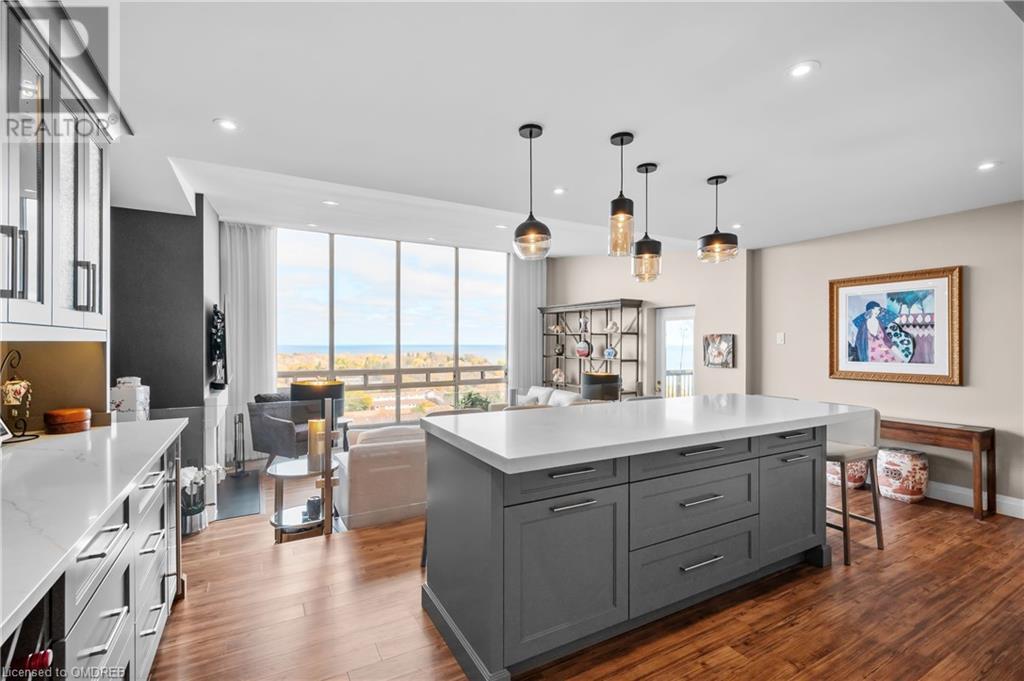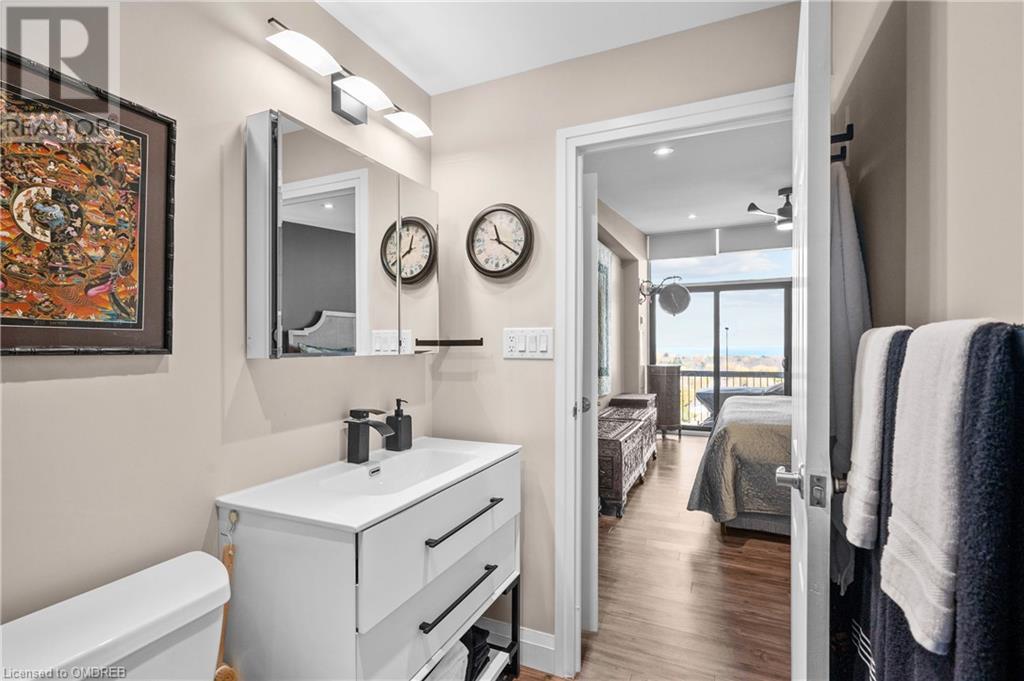2175 Marine Drive Unit# Ph6 Oakville, Ontario L6L 5L5
$1,399,000Maintenance, Insurance, Cable TV, Heat, Electricity, Landscaping, Water, Parking
$1,041.07 Monthly
Maintenance, Insurance, Cable TV, Heat, Electricity, Landscaping, Water, Parking
$1,041.07 MonthlySpectacular unobstructed views from this fabulous luxury penthouse. This stunning renovated showstopper presents quality upgrades & meticulous attention to detail. Marvel at the uninterrupted, breathtaking views of Lake Ontario, the Toronto skyline & magnificent tree canopy. Exceptional updates including vinyl floors, pot lights, smooth ceilings, high quality light fixtures, custom window coverings & so much more. Impressive high-end Cabico custom kitchen with an open concept design. Outfitted with stainless steel appliances including an induction cooktop, built-in oven & microwave, built-in dishwasher & fridge. Incredible storage with a multitude of cabinets, large pantry & pull-out drawers equipped with custom storage inserts. Completed with quartz counters & back splash. The kitchen flows seamlessly to the dining room featuring a custom built-in entertainment unit & large island/table with plenty of drawers, ready to seat the family & guests. Perfect for entertaining & everyday life. The living room boasts vaulted ceilings, floor to ceiling windows & a walkout to the generous private balcony showcasing the superb views. Enjoy the woodburning fireplace (currently has an electric insert). The primary bedroom hosts a lavish 3-piece ensuite, walk-in closet & walk-out to the balcony. Bright 2nd bedroom with access to the balcony, spa-like 3-piece guest bathroom with elegant soaker tub, & convenient laundry & storage rooms. 1 owned underground parking space & exclusive use locker. 2 heating/cooling systems installed 2022. Excellent building amenities including indoor pool, exercise room, saunas, lounge & library, party room, billiards, indoor golf range, woodworking shop, social activities, tennis/pickleball court, visitor parking & much more. Live at the desirable “Ennisclare on the Lake” complex in desirable Bronte Village, close to the lake, Bronte Harbour, parks & trails, shopping & restaurants. VIEW THE 3D VIRTUAL IGUIDE TOUR, FLOOR PLAN, VIDEO & ADDITIONAL PHOTOS (id:50584)
Property Details
| MLS® Number | 40677877 |
| Property Type | Single Family |
| Neigbourhood | Bronte Village |
| AmenitiesNearBy | Beach, Marina, Park, Place Of Worship, Public Transit, Shopping |
| CommunityFeatures | Quiet Area, Community Centre |
| EquipmentType | None |
| Features | Balcony, Automatic Garage Door Opener |
| ParkingSpaceTotal | 1 |
| PoolType | Indoor Pool |
| RentalEquipmentType | None |
| StorageType | Locker |
| Structure | Tennis Court |
| ViewType | City View |
Building
| BathroomTotal | 2 |
| BedroomsAboveGround | 2 |
| BedroomsTotal | 2 |
| Amenities | Exercise Centre, Party Room |
| BasementType | None |
| ConstructedDate | 1978 |
| ConstructionStyleAttachment | Attached |
| CoolingType | Central Air Conditioning |
| ExteriorFinish | Concrete, Other |
| FireplaceFuel | Wood |
| FireplacePresent | Yes |
| FireplaceTotal | 1 |
| FireplaceType | Other - See Remarks |
| Fixture | Ceiling Fans |
| HeatingType | Forced Air |
| StoriesTotal | 1 |
| SizeInterior | 1326 Sqft |
| Type | Apartment |
| UtilityWater | Municipal Water |
Parking
| Underground | |
| None |
Land
| AccessType | Highway Nearby |
| Acreage | No |
| LandAmenities | Beach, Marina, Park, Place Of Worship, Public Transit, Shopping |
| Sewer | Municipal Sewage System |
| SizeTotalText | Unknown |
| ZoningDescription | Rh Sp:71 |
Rooms
| Level | Type | Length | Width | Dimensions |
|---|---|---|---|---|
| Main Level | Foyer | 7'5'' x 5'9'' | ||
| Main Level | Storage | 5'6'' x 4'11'' | ||
| Main Level | Laundry Room | 5'6'' x 2'10'' | ||
| Main Level | 3pc Bathroom | 8'0'' x 4'10'' | ||
| Main Level | Bedroom | 14'6'' x 9'2'' | ||
| Main Level | Full Bathroom | 7'11'' x 4'11'' | ||
| Main Level | Primary Bedroom | 17'9'' x 11'1'' | ||
| Main Level | Kitchen | 15'9'' x 15'0'' | ||
| Main Level | Dining Room | 19'11'' x 9'7'' | ||
| Main Level | Living Room | 19'7'' x 12'9'' |
https://www.realtor.ca/real-estate/27662783/2175-marine-drive-unit-ph6-oakville
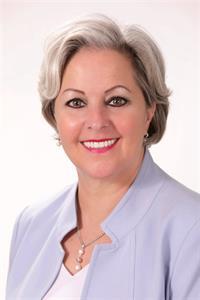

Salesperson
(905) 580-9196
(905) 338-7351
www.sullivanrealestate.ca/
www.linkedin.com/in/matt-sullivan-sullivan-real-estate-aa1789b5/
sullivan.real.estate/





