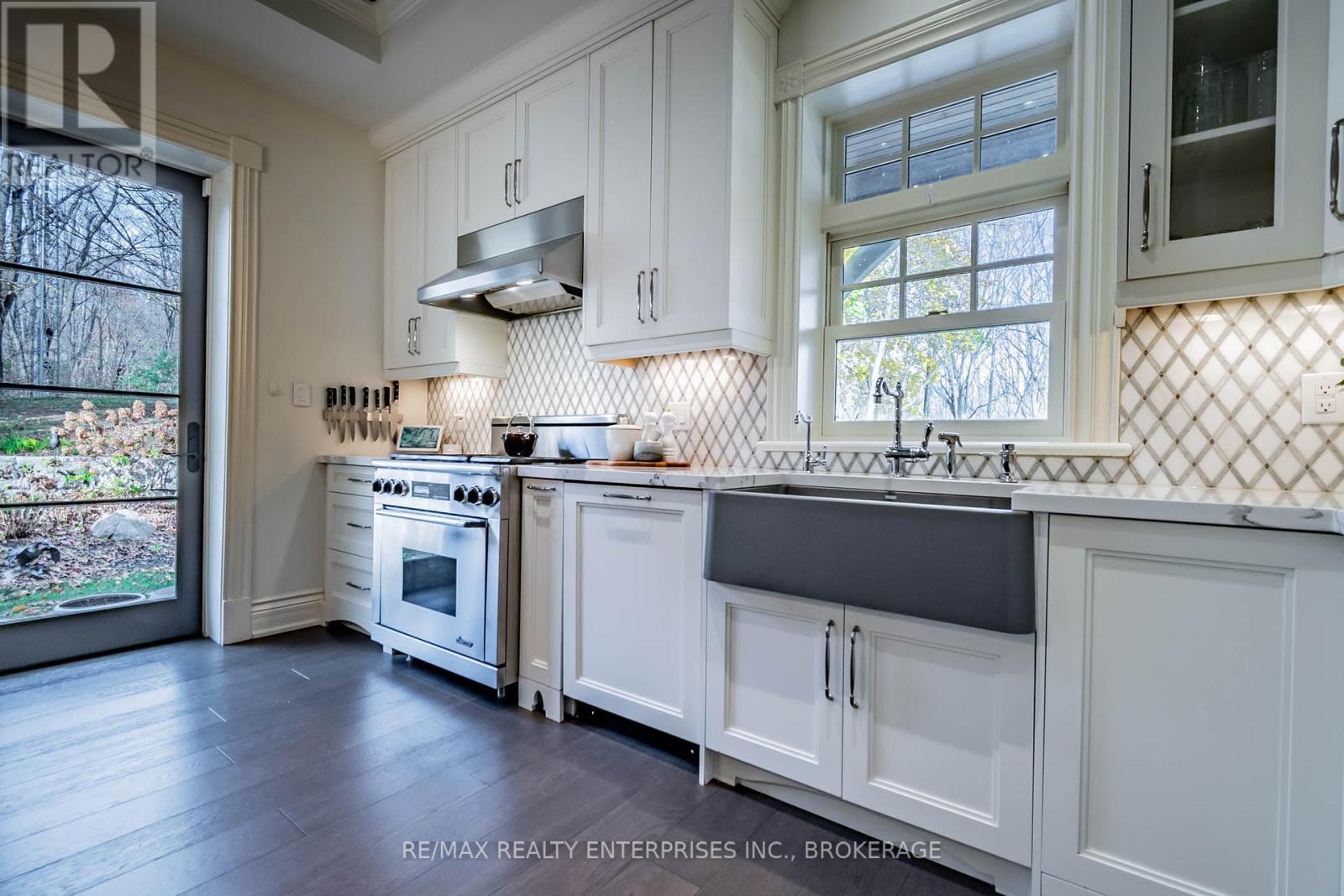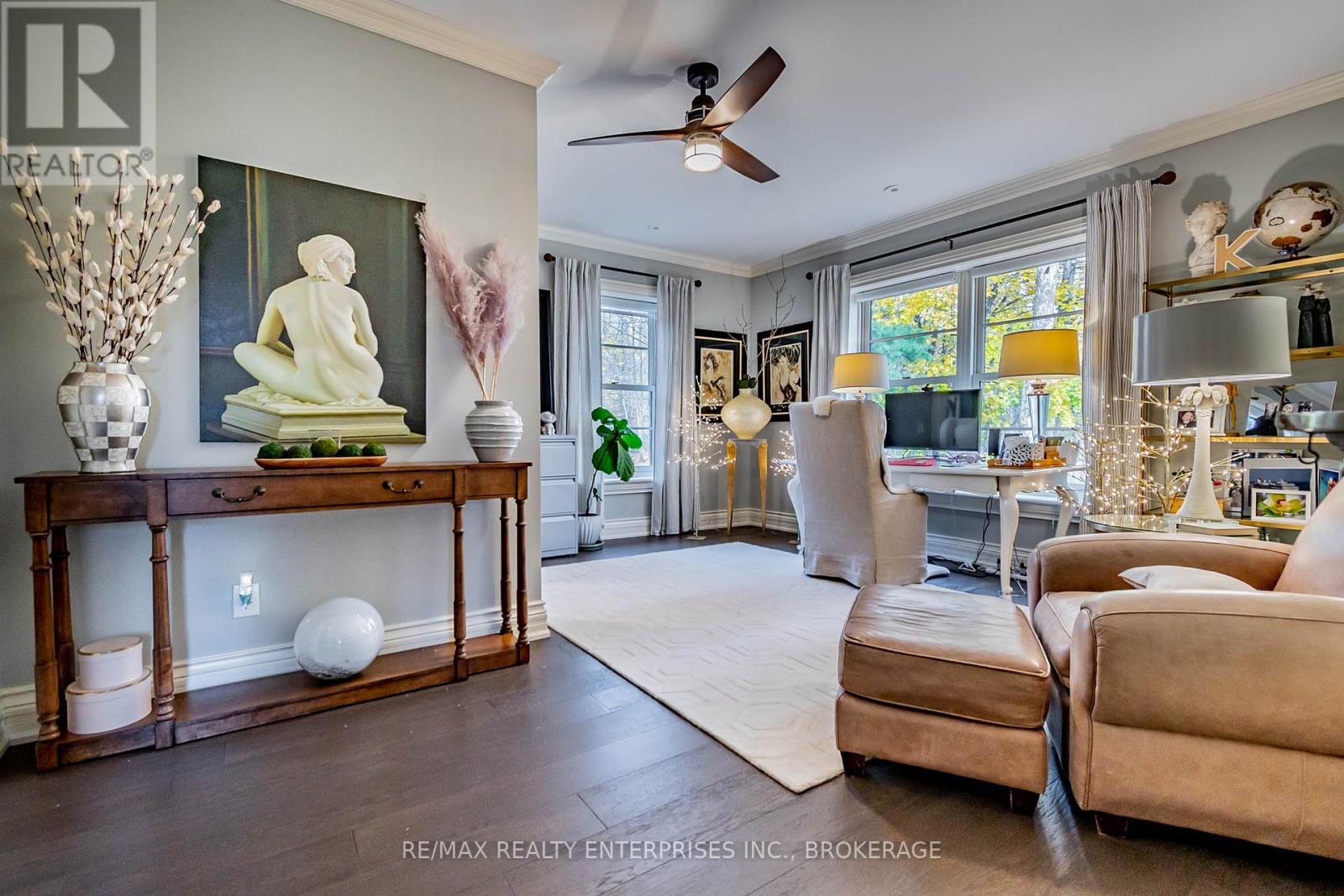2165 Effingham Street Pelham, Ontario L0S 1M0
$2,999,900
STUNNING...Masterpiece nestled on 5.5 acres of enchanting Carolinian Forests on Niagara Escarpment. Outdoor spaces with 100 Hydrangea/seating oasis surrounded by nature's tranquility. Exquisite Stone 3200' Country Retreat boasts 5 Beds/4 Baths/Detached Stone Double Garage. Fully/professionally renovated 2017. Plus:Workshop/Pavilion/Swim Spa/Outdoor Stone Fireplace and Oasis). Discover custom features throughout...10' coffered ceilings, heated hardwood/tile floors, Foyer's WIC, Hi-end Maple Cabinets/Appl/Cambria Counters/2nd Dishwasher in Breakfast-Wine Bar/Panoramic views from Dining Room/Main Floor Bedroom-Office. Second Floor Sanctuary features Primary Bedroom with Cathedral Ceilings/180 degrees of breathtaking views/Ensuite Spa-like retreat with WIC/Oversized Dual Rain Showers/Private Balcony. Also, 2 other spacious Beds-Bath/Sitting Room/Laundry Room-Balcony. Lower Level Walkout w/Lrg Mudroom/Theatre Room/Gym/Sauna/Japanese Soaker Tub. Dual Heat/AC zone. Marvin Windows/Custom Doors. (id:50584)
Property Details
| MLS® Number | X9245298 |
| Property Type | Single Family |
| AmenitiesNearBy | Park, Place Of Worship |
| Features | Ravine, Rolling, Conservation/green Belt |
| ParkingSpaceTotal | 12 |
| Structure | Workshop |
Building
| BathroomTotal | 4 |
| BedroomsAboveGround | 4 |
| BedroomsBelowGround | 1 |
| BedroomsTotal | 5 |
| Appliances | Central Vacuum, Dishwasher, Dryer, Microwave, Refrigerator, Stove, Two Washers, Window Coverings, Wine Fridge |
| BasementDevelopment | Finished |
| BasementFeatures | Separate Entrance |
| BasementType | N/a (finished) |
| ConstructionStyleAttachment | Detached |
| CoolingType | Central Air Conditioning |
| ExteriorFinish | Stone |
| FireplacePresent | Yes |
| FoundationType | Poured Concrete |
| HalfBathTotal | 1 |
| HeatingFuel | Natural Gas |
| HeatingType | Radiant Heat |
| StoriesTotal | 2 |
| SizeInterior | 2999.975 - 3499.9705 Sqft |
| Type | House |
Parking
| Detached Garage |
Land
| Acreage | Yes |
| LandAmenities | Park, Place Of Worship |
| Sewer | Septic System |
| SizeDepth | 750 Ft ,1 In |
| SizeFrontage | 596 Ft ,4 In |
| SizeIrregular | 596.4 X 750.1 Ft ; Irregular |
| SizeTotalText | 596.4 X 750.1 Ft ; Irregular|5 - 9.99 Acres |
| ZoningDescription | Nec |
Rooms
| Level | Type | Length | Width | Dimensions |
|---|---|---|---|---|
| Second Level | Laundry Room | 3.66 m | 2.23 m | 3.66 m x 2.23 m |
| Second Level | Primary Bedroom | 4.33 m | 5.63 m | 4.33 m x 5.63 m |
| Second Level | Bedroom 2 | 5.12 m | 4.88 m | 5.12 m x 4.88 m |
| Second Level | Bedroom 3 | 5.09 m | 5.15 m | 5.09 m x 5.15 m |
| Second Level | Sitting Room | 4.69 m | 6.34 m | 4.69 m x 6.34 m |
| Lower Level | Bedroom | 4.26 m | 4.88 m | 4.26 m x 4.88 m |
| Ground Level | Kitchen | 4.72 m | 4.51 m | 4.72 m x 4.51 m |
| Ground Level | Eating Area | 3.23 m | 4.39 m | 3.23 m x 4.39 m |
| Ground Level | Family Room | 4.84 m | 4.48 m | 4.84 m x 4.48 m |
| Ground Level | Dining Room | 4.33 m | 5.63 m | 4.33 m x 5.63 m |
| Ground Level | Foyer | 10.33 m | 4.45 m | 10.33 m x 4.45 m |
| Ground Level | Bedroom | 4.39 m | 3 m | 4.39 m x 3 m |
https://www.realtor.ca/real-estate/27640989/2165-effingham-street-pelham

Salesperson
(905) 855-2200

Broker
(905) 855-2200











































