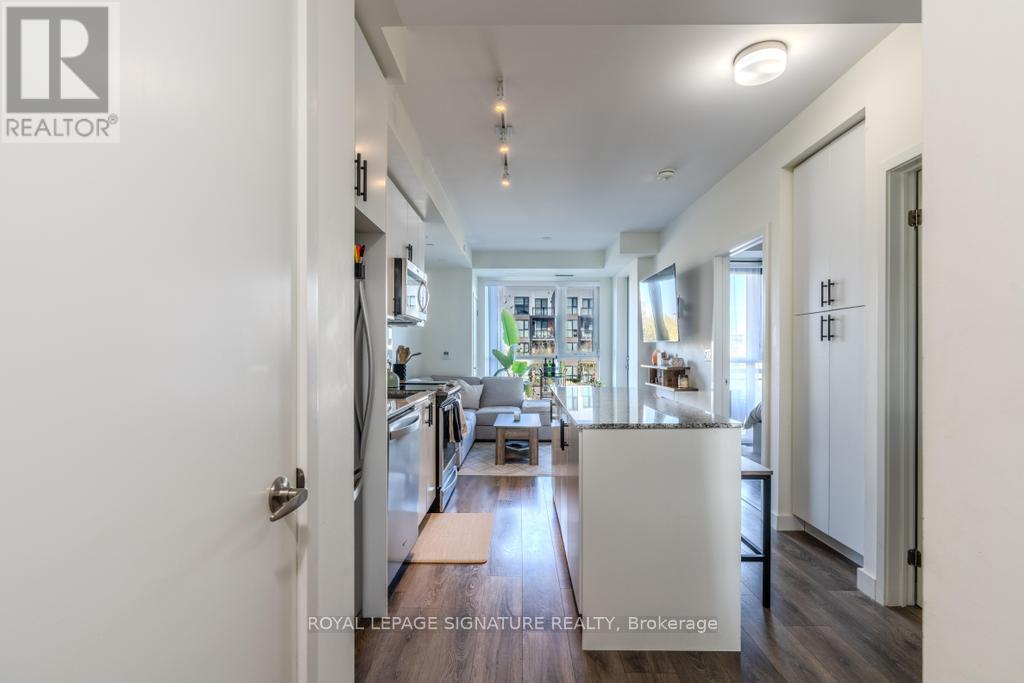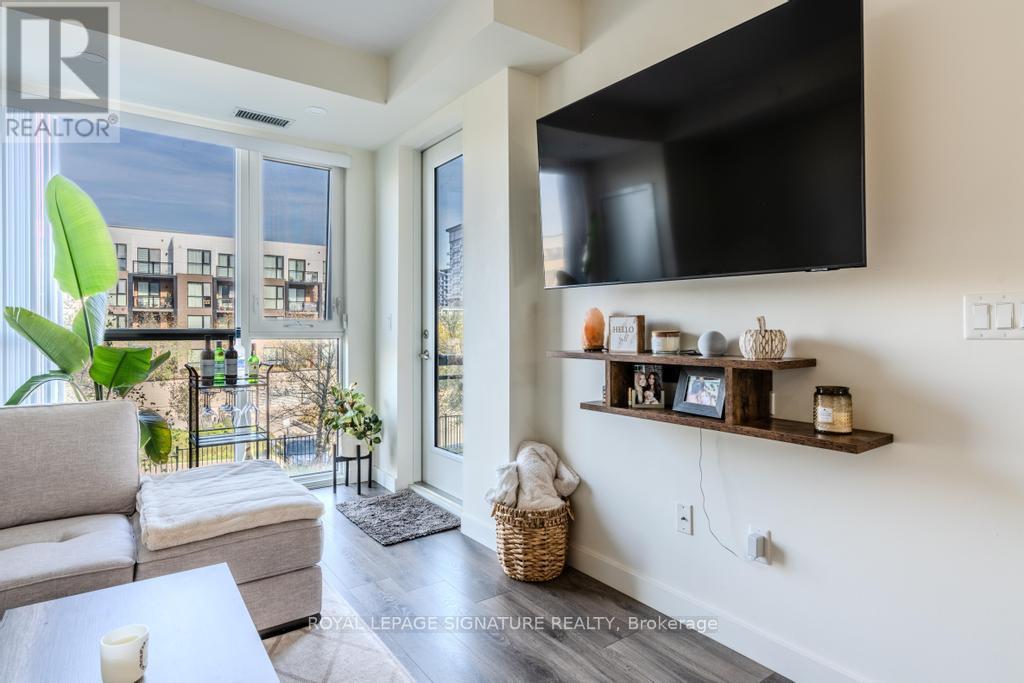216 - 168 Sabina Drive Oakville, Ontario L6H 0W5
1 Bedroom
1 Bathroom
499.9955 - 598.9955 sqft
Central Air Conditioning
Forced Air
$499,000Maintenance, Heat, Water, Common Area Maintenance, Insurance, Parking
$393.26 Monthly
Maintenance, Heat, Water, Common Area Maintenance, Insurance, Parking
$393.26 MonthlyTrendy, Upgraded, & Immaculately Kept One Bedroom Unit In Low Rise In Highly Desired Area Of Oakville. Wide Laminate Flooring, Granite Counter Top, Large Centre Island With Extra Storage, Kitchen Pantry For Extra Storage, Stainless Steel Appliances, Bedroom W His/Her Closets,4Pc Semi-Ensuite, Ensuite Laundry, Walkout Living Room To Open Balcony. Unit Has One Underground Parking. Mins To Shopping, Hwys, Public Transit. (id:50584)
Property Details
| MLS® Number | W10415921 |
| Property Type | Single Family |
| Community Name | Rural Oakville |
| CommunityFeatures | Pet Restrictions |
| Features | Balcony |
| ParkingSpaceTotal | 1 |
Building
| BathroomTotal | 1 |
| BedroomsAboveGround | 1 |
| BedroomsTotal | 1 |
| Amenities | Exercise Centre, Visitor Parking, Party Room, Storage - Locker |
| Appliances | Dryer, Washer, Window Coverings |
| CoolingType | Central Air Conditioning |
| ExteriorFinish | Brick |
| FlooringType | Laminate |
| HeatingFuel | Natural Gas |
| HeatingType | Forced Air |
| SizeInterior | 499.9955 - 598.9955 Sqft |
| Type | Apartment |
Parking
| Underground |
Land
| Acreage | No |
Rooms
| Level | Type | Length | Width | Dimensions |
|---|---|---|---|---|
| Flat | Kitchen | 3.25 m | 3.71 m | 3.25 m x 3.71 m |
| Flat | Living Room | 3.25 m | 3.71 m | 3.25 m x 3.71 m |
| Flat | Primary Bedroom | 3.05 m | 2.92 m | 3.05 m x 2.92 m |
| Flat | Bathroom | Measurements not available | ||
| Flat | Laundry Room | Measurements not available |
https://www.realtor.ca/real-estate/27634964/216-168-sabina-drive-oakville-rural-oakville
VICTOR DANG
Salesperson
(905) 568-2121
Salesperson
(905) 568-2121



































