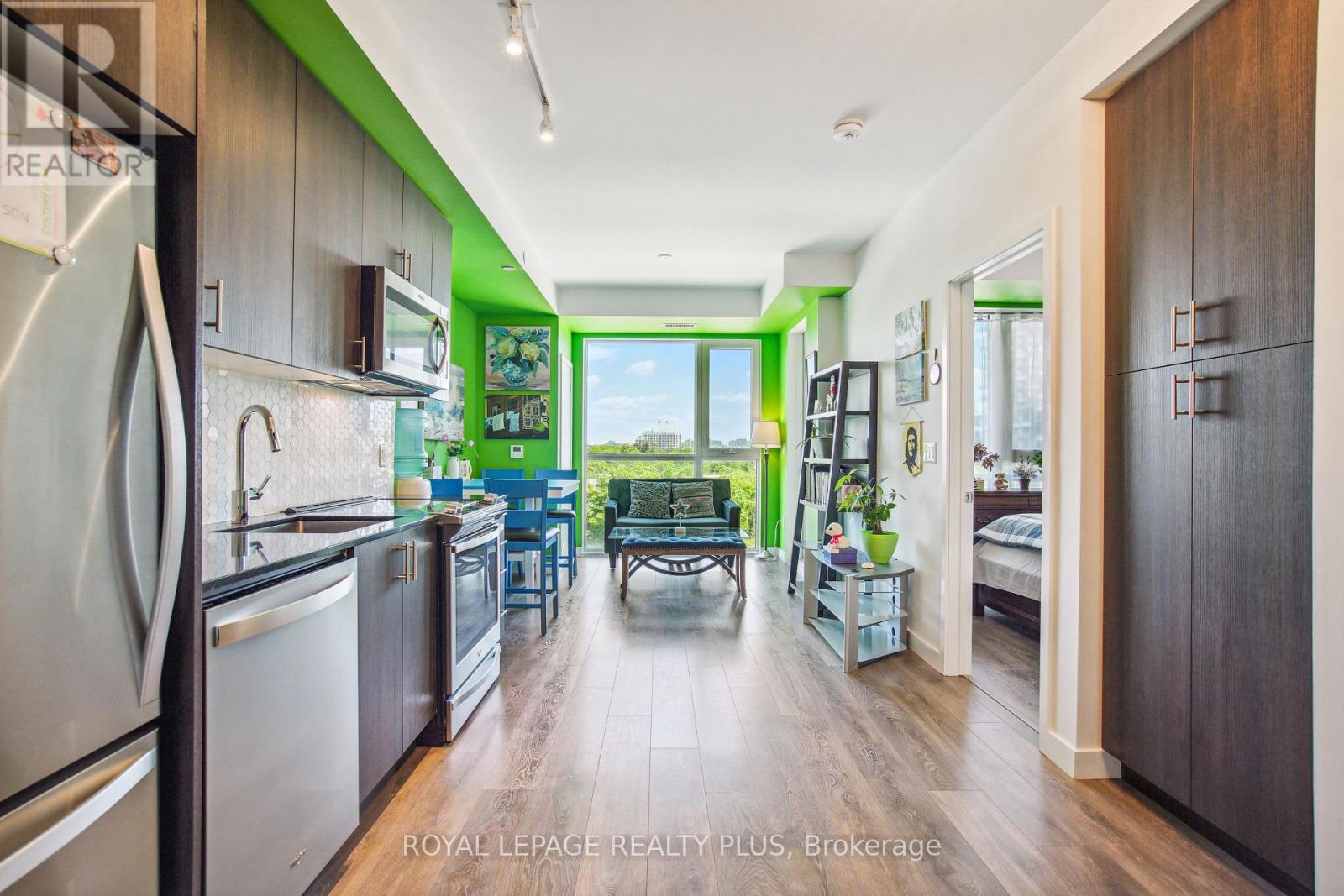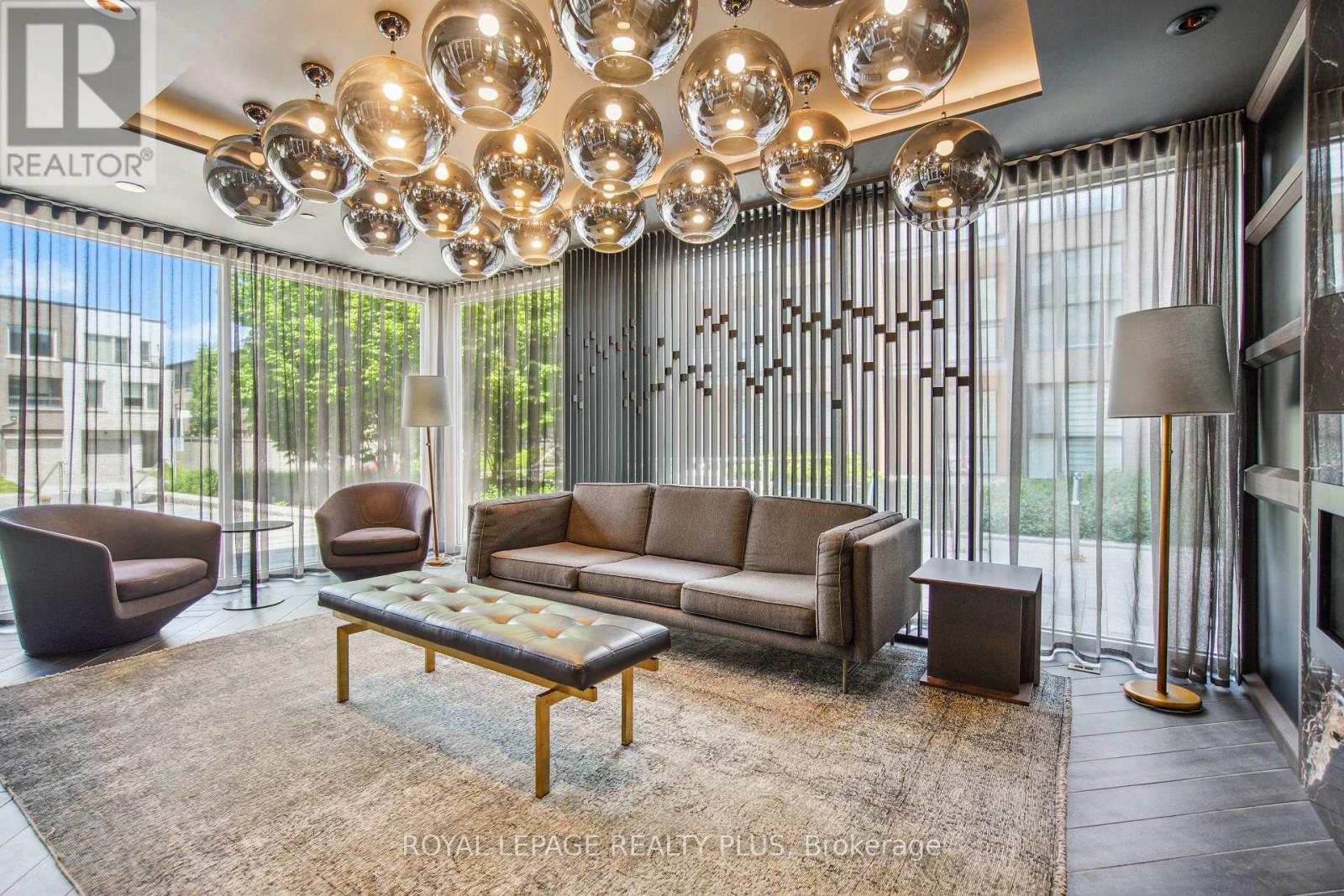214 - 210 Sabina Drive Oakville, Ontario L6H 0W6
1 Bedroom
1 Bathroom
499.9955 - 598.9955 sqft
Central Air Conditioning
Forced Air
$559,900Maintenance, Heat, Common Area Maintenance, Insurance, Parking, Water
$372 Monthly
Maintenance, Heat, Common Area Maintenance, Insurance, Parking, Water
$372 MonthlySleek, Modern and Meticulous- 3 Words that describe this stunning, lovingly maintained condo with open balcony and unobstructed views of pond and nature. This is your opportunity to live in highly sought after Trafalgar Landing. Nature and Convenience merge in this boutique style 4 level condo building steps to all amenities including nature trails, shopping and transit. Built by Great Gulf Homes, this unit features rich, upgraded cabinetry and walls of glass with 9' ceilings! Dare to Compare!! (id:50584)
Property Details
| MLS® Number | W8369364 |
| Property Type | Single Family |
| Community Name | Rural Oakville |
| CommunityFeatures | Pet Restrictions |
| Features | Balcony |
| ParkingSpaceTotal | 1 |
Building
| BathroomTotal | 1 |
| BedroomsAboveGround | 1 |
| BedroomsTotal | 1 |
| Appliances | Dishwasher, Dryer, Microwave, Refrigerator, Stove, Washer |
| CoolingType | Central Air Conditioning |
| ExteriorFinish | Brick, Concrete |
| FlooringType | Laminate |
| HeatingFuel | Natural Gas |
| HeatingType | Forced Air |
| SizeInterior | 499.9955 - 598.9955 Sqft |
| Type | Apartment |
Parking
| Underground |
Land
| Acreage | No |
Rooms
| Level | Type | Length | Width | Dimensions |
|---|---|---|---|---|
| Main Level | Living Room | 3.4 m | 3.3 m | 3.4 m x 3.3 m |
| Main Level | Kitchen | 3.68 m | 3 m | 3.68 m x 3 m |
| Main Level | Dining Room | 3.4 m | 3 m | 3.4 m x 3 m |
| Main Level | Primary Bedroom | 3.9 m | 3 m | 3.9 m x 3 m |
https://www.realtor.ca/real-estate/26939340/214-210-sabina-drive-oakville-rural-oakville









































