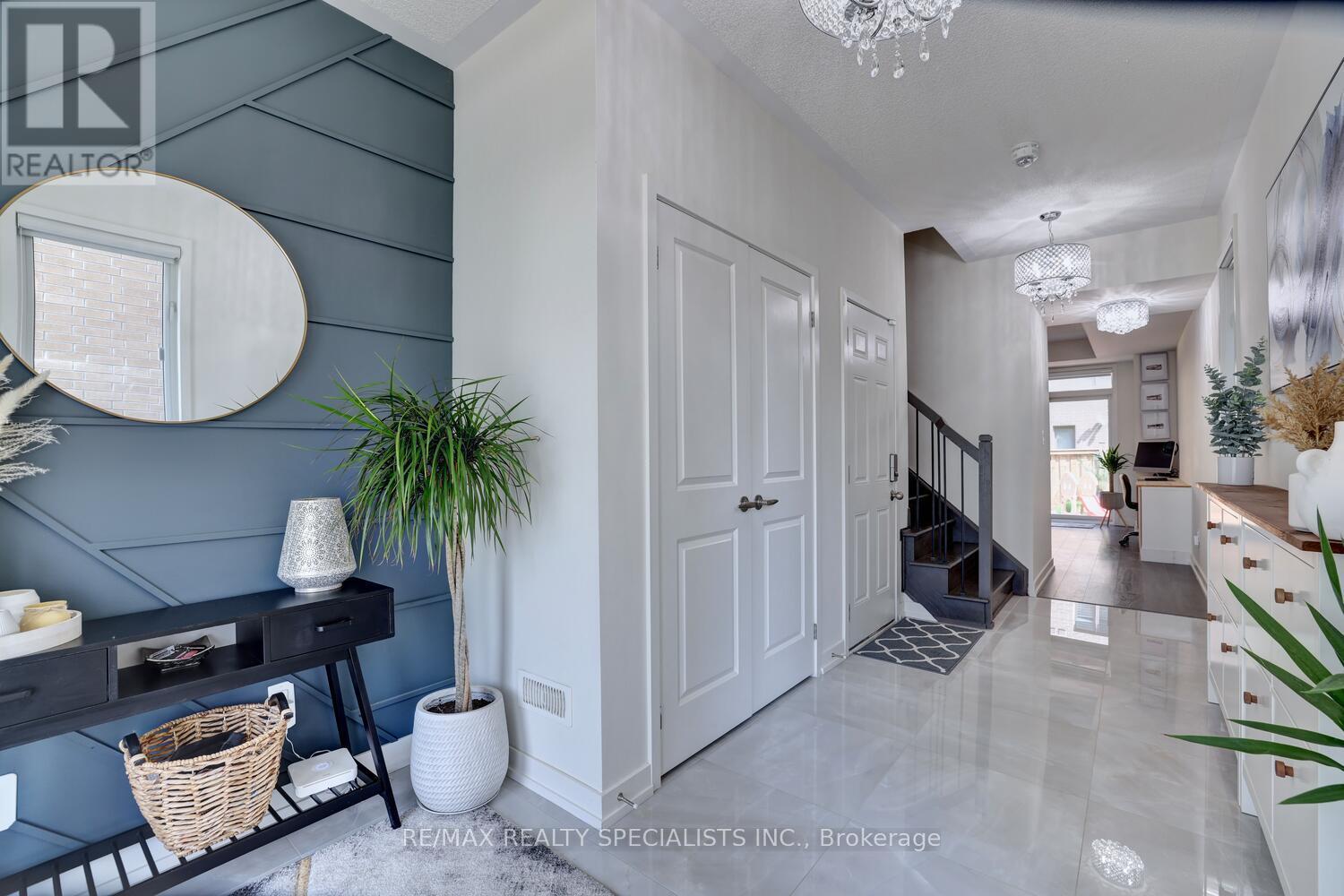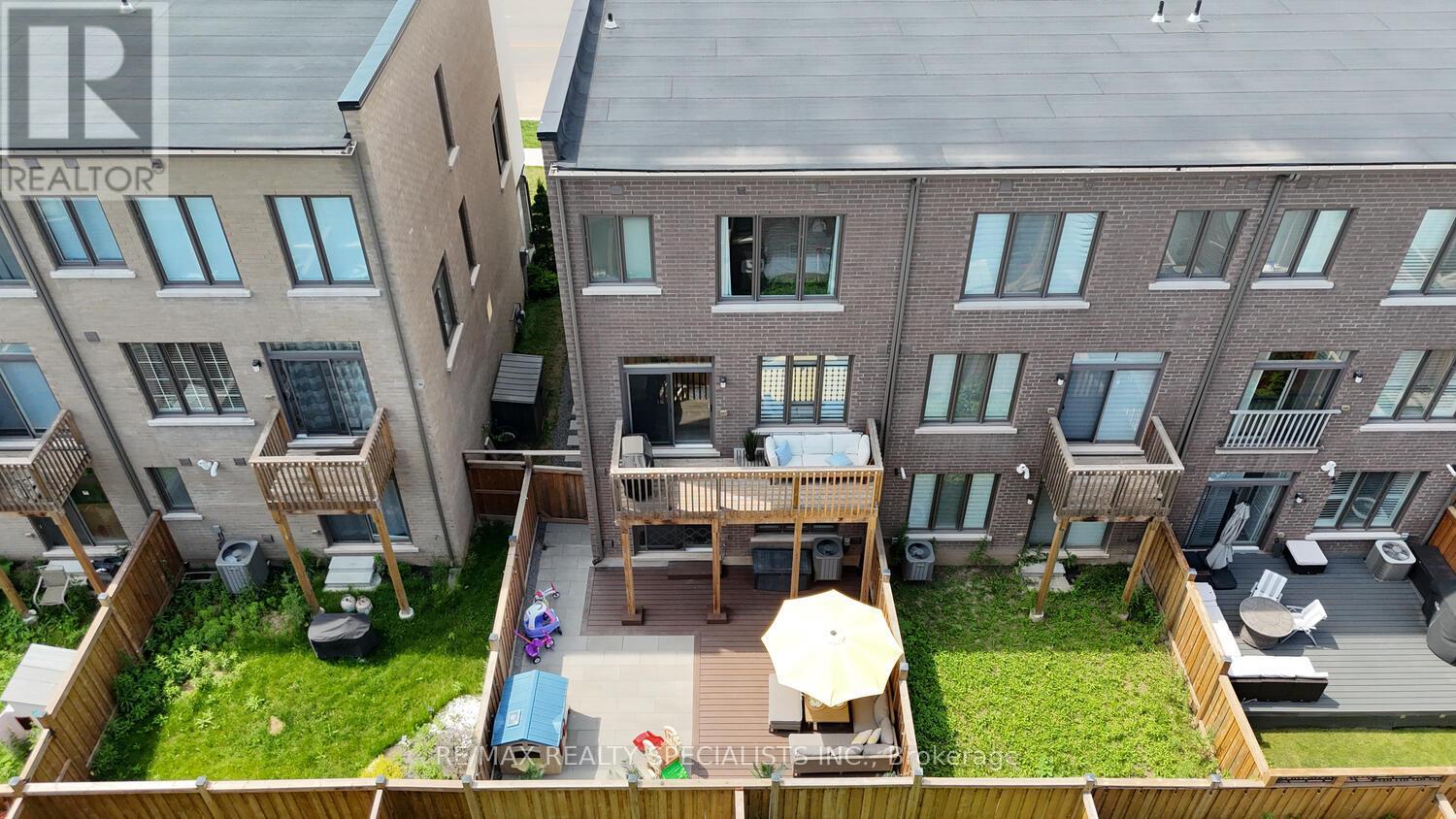212 Wheat Boom Drive Oakville, Ontario L6H 0P4
$1,148,500
Spectacular end unit townhome built by ""Great Gulf"" with thousands spent on upgrades and located in the sought after of Oakville ""The Preserve"". Modern open concept design only 7 years new (approx.) with over 2300 square feet and 9 foot ceilings throughout all 3 levels. Great curb appeal with double door entrance and covered front porch. Ground level foyer with gorgeous 23"" by 23"" porcelain tiles, 2 piece powder room with floating vanity, and interior entrance to garage. Ground level family room with laminate floors, electric fireplace with custom mantle, built-in shelving and built-in desk. Backyard oasis with walk-out to a fully fenced yard with deck, patio area, and beautiful landscaped gardens. Living/dining room area with laminate floors, lounge area, walk-out to balcony, and an adjacent 2 piece powder room. Modern open concept kitchen with stainless steel appliances, soft closing drawers, quartz counter tops with waterfall sides, and centre island with large breakfast bar with 6 person seating. Great room combined with kitchen featuring an entertainment unit/area and walk-out to an enlarged balcony overlooking the backyard. Upper level featuring laminate floors throughout all bedrooms, main 4 piece bathroom with soaker tub, and third bedroom with walk-out to balcony. Primary bedroom retreat with walk-in closet, 3 piece en-suite with porcelain floors, large vanity, and walk-in glass shower with rain shower head. Convenient upper level laundry with front load washer/dryer and a generous size linen closet with double doors. Features custom accent walls, upgraded light fixtures, and silhouette blinds. **** EXTRAS **** Quiet premium location nestled near the end of a low traffic cul-de-sac and just minutes to parks, trails, schools, transit, highways, shopping and restaurants. (id:50584)
Open House
This property has open houses!
2:00 pm
Ends at:4:00 pm
2:00 pm
Ends at:4:00 pm
Property Details
| MLS® Number | W9008541 |
| Property Type | Single Family |
| Community Name | Rural Oakville |
| Parking Space Total | 2 |
Building
| Bathroom Total | 4 |
| Bedrooms Above Ground | 3 |
| Bedrooms Total | 3 |
| Appliances | Dishwasher, Dryer, Garage Door Opener, Microwave, Refrigerator, Stove, Washer, Window Coverings |
| Construction Style Attachment | Attached |
| Cooling Type | Central Air Conditioning |
| Exterior Finish | Brick |
| Fireplace Present | Yes |
| Fireplace Total | 1 |
| Foundation Type | Poured Concrete |
| Heating Fuel | Natural Gas |
| Heating Type | Forced Air |
| Stories Total | 3 |
| Type | Row / Townhouse |
| Utility Water | Municipal Water |
Parking
| Garage |
Land
| Acreage | No |
| Sewer | Sanitary Sewer |
| Size Irregular | 25.16 X 82.02 Ft |
| Size Total Text | 25.16 X 82.02 Ft |
Rooms
| Level | Type | Length | Width | Dimensions |
|---|---|---|---|---|
| Second Level | Living Room | 5.79 m | 4.42 m | 5.79 m x 4.42 m |
| Second Level | Dining Room | 5.79 m | 4.42 m | 5.79 m x 4.42 m |
| Second Level | Kitchen | 5.79 m | 5.44 m | 5.79 m x 5.44 m |
| Second Level | Great Room | 5.79 m | 5.44 m | 5.79 m x 5.44 m |
| Third Level | Primary Bedroom | 4.39 m | 4.06 m | 4.39 m x 4.06 m |
| Third Level | Bedroom 2 | 4.65 m | 2.82 m | 4.65 m x 2.82 m |
| Third Level | Bedroom 3 | 3.94 m | 2.87 m | 3.94 m x 2.87 m |
| Ground Level | Family Room | 5.72 m | 4.29 m | 5.72 m x 4.29 m |
https://www.realtor.ca/real-estate/27118444/212-wheat-boom-drive-oakville-rural-oakville

Broker
(905) 272-3434







































