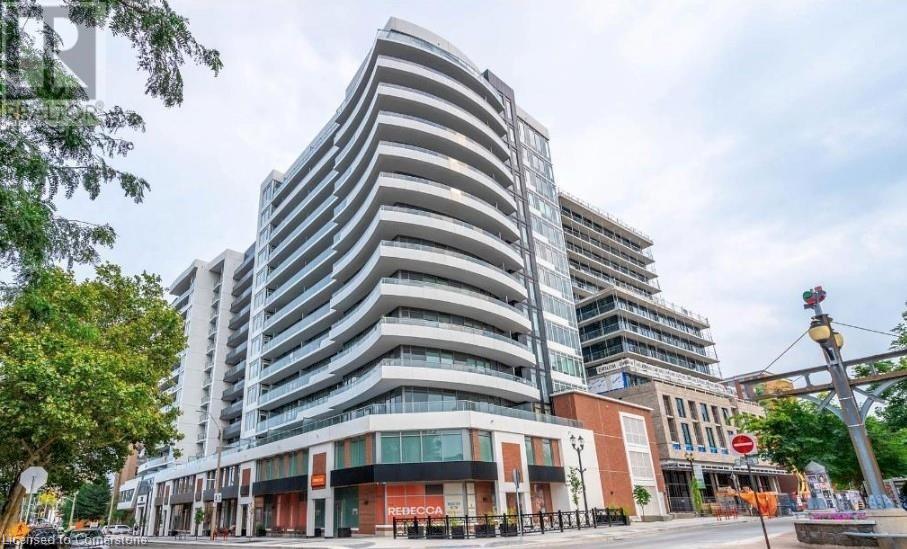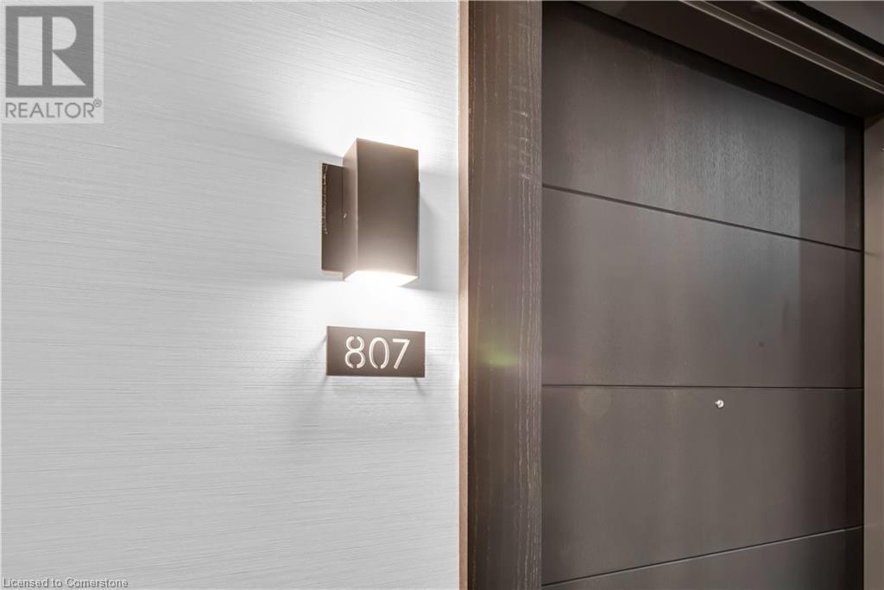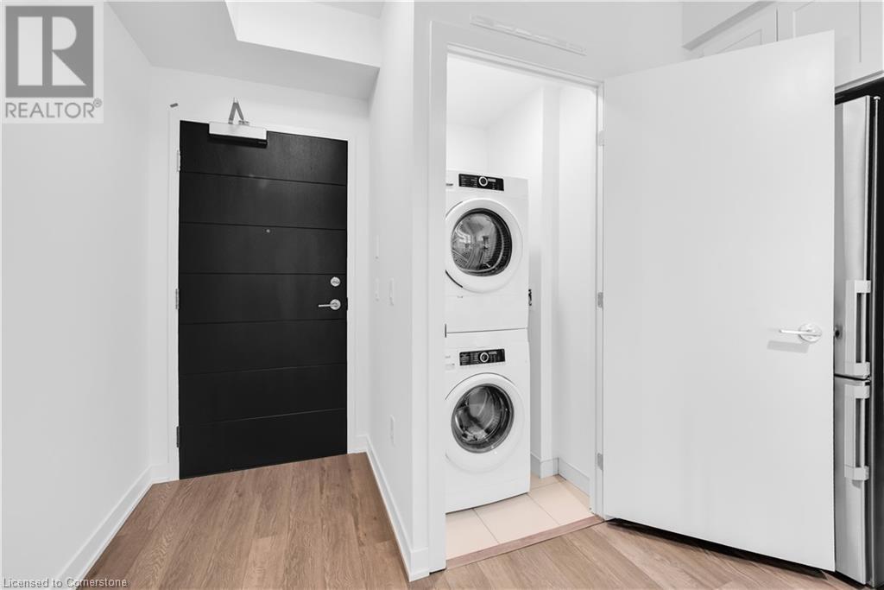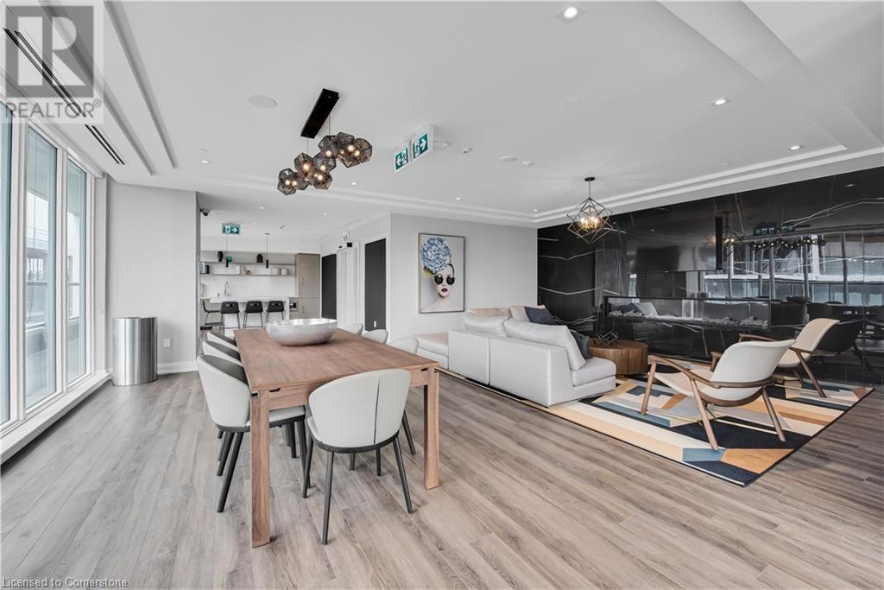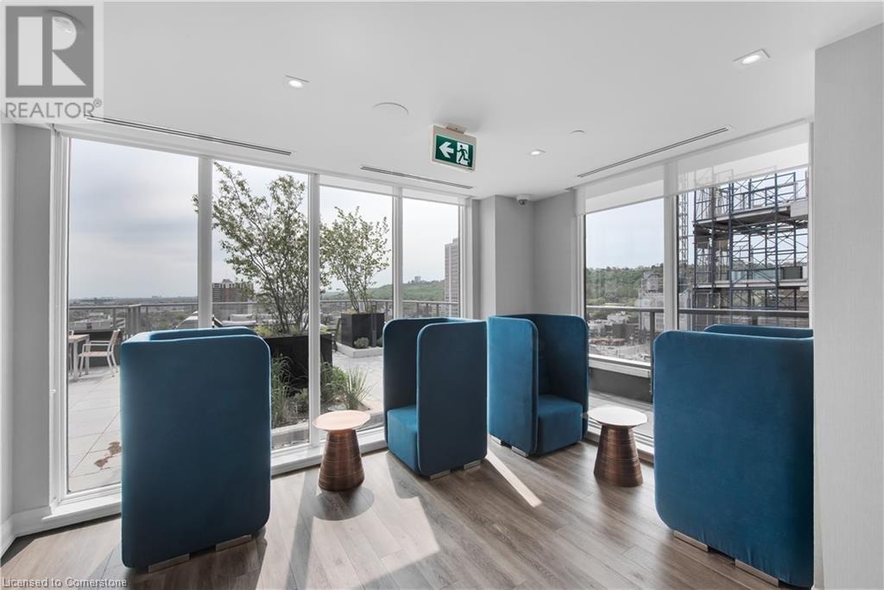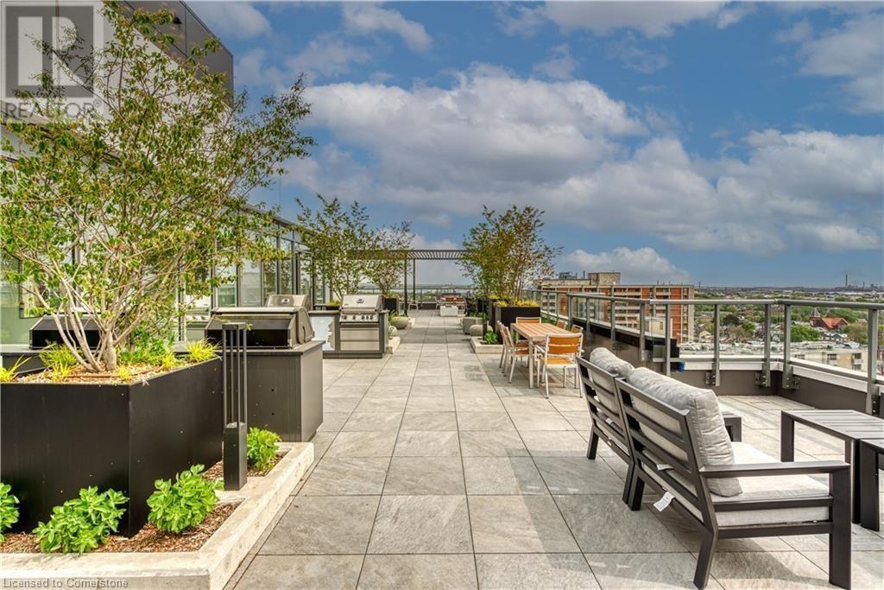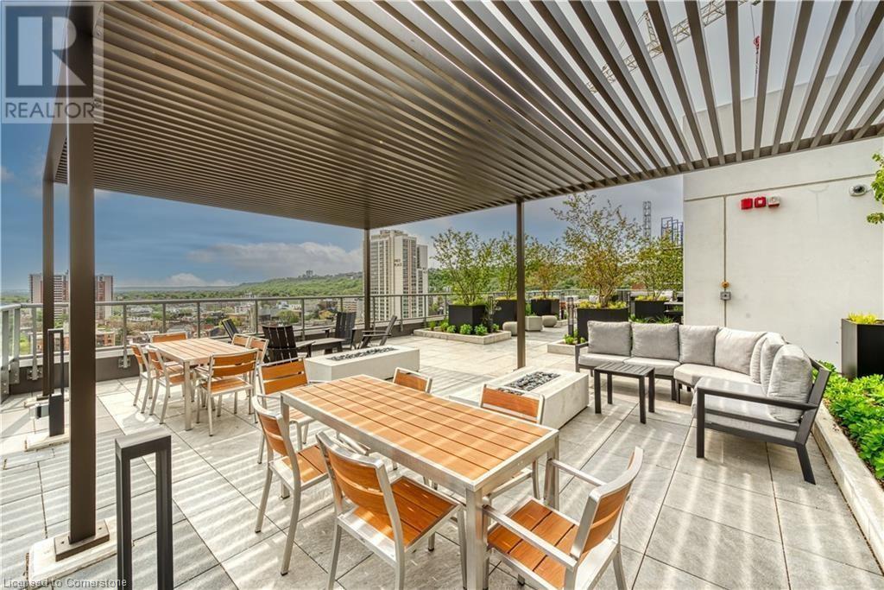212 King William Street Unit# 807 Hamilton, Ontario L8R 0A7
$387,999Maintenance, Insurance
$392.54 Monthly
Maintenance, Insurance
$392.54 MonthlyWow remarkable condo in the heart of Downtown Hamilton Kiwi Condo built by Rosehaven Homes in 2023. Stunning East Village Model 582 sq ft South facing w/ balcony. 1 bedrm + den, 1 bathrm, in suite laundry, locker. Includes Stainless-steel fridge, stove & dishwasher, also white stackable washer & dryer. Upgraded white shaker cabinets, quartz counter, 9 ft ceilings, fantastic opportunity to live in downtown Hamilton. In the middle of it all: restaurant’s, shops, Go Station, LRT line, minutes to 403, close to hospitals. Bright Beautifully well-designed modern unit w/ the benefits of an elegant lobby, on-site security, party rm, rooftop patio with bbqs, lounge/sitting areas & spectacular views, yoga studio and pet spa. Heating and cooling Systems are rentals. Room sizes approx. Listing agent is Seller. Att 801, Sch B & Registrants Disclosure. (id:50584)
Property Details
| MLS® Number | 40689002 |
| Property Type | Single Family |
| Neigbourhood | Beasley |
| AmenitiesNearBy | Hospital, Marina, Park, Place Of Worship, Playground, Public Transit, Schools, Shopping |
| CommunityFeatures | Community Centre |
| EquipmentType | Other |
| Features | Southern Exposure, Balcony |
| RentalEquipmentType | Other |
| StorageType | Locker |
Building
| BathroomTotal | 1 |
| BedroomsAboveGround | 1 |
| BedroomsBelowGround | 1 |
| BedroomsTotal | 2 |
| Amenities | Exercise Centre, Party Room |
| Appliances | Dishwasher, Dryer, Refrigerator, Stove, Washer, Hood Fan |
| BasementType | None |
| ConstructedDate | 2023 |
| ConstructionMaterial | Concrete Block, Concrete Walls |
| ConstructionStyleAttachment | Attached |
| CoolingType | Central Air Conditioning |
| ExteriorFinish | Brick, Concrete, Stone |
| FireProtection | Smoke Detectors |
| FoundationType | Poured Concrete |
| HeatingType | Heat Pump |
| StoriesTotal | 1 |
| SizeInterior | 582 Sqft |
| Type | Apartment |
| UtilityWater | Municipal Water |
Parking
| None |
Land
| AccessType | Road Access, Highway Access |
| Acreage | No |
| LandAmenities | Hospital, Marina, Park, Place Of Worship, Playground, Public Transit, Schools, Shopping |
| Sewer | Municipal Sewage System |
| SizeTotalText | Under 1/2 Acre |
| ZoningDescription | D1 |
Rooms
| Level | Type | Length | Width | Dimensions |
|---|---|---|---|---|
| Main Level | Laundry Room | Measurements not available | ||
| Main Level | 4pc Bathroom | 8'4'' x 5'3'' | ||
| Main Level | Den | 7'8'' x 6'8'' | ||
| Main Level | Primary Bedroom | 10'0'' x 10'0'' | ||
| Main Level | Living Room | 12'0'' x 10'4'' | ||
| Main Level | Eat In Kitchen | 11'7'' x 9'9'' | ||
| Main Level | Foyer | 4'1'' x 3'9'' |
https://www.realtor.ca/real-estate/27782396/212-king-william-street-unit-807-hamilton
Salesperson
(905) 973-3094


