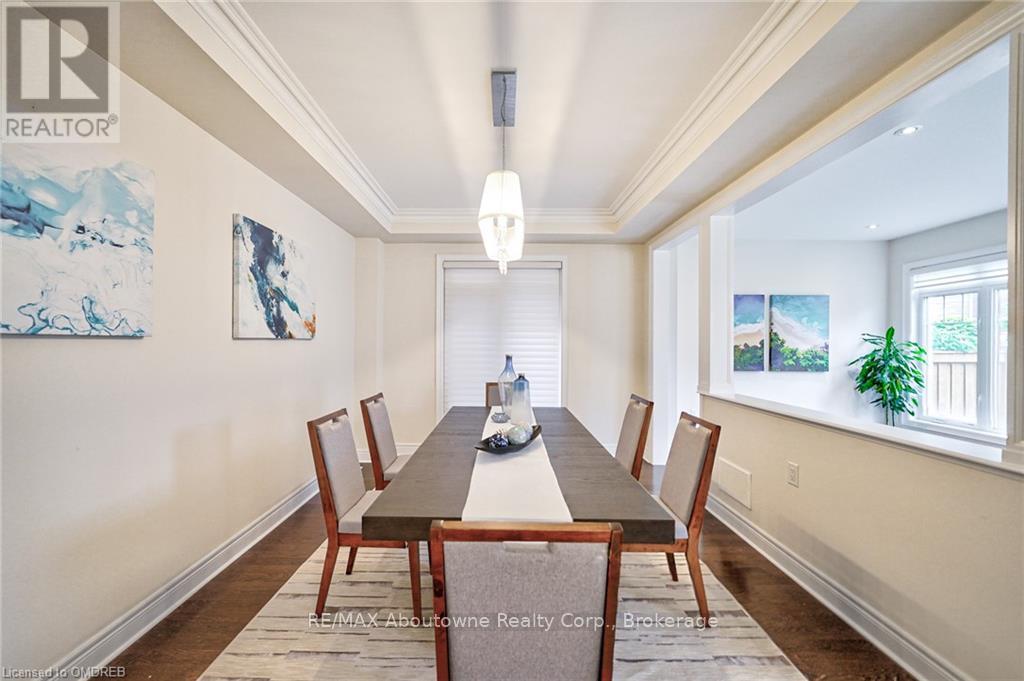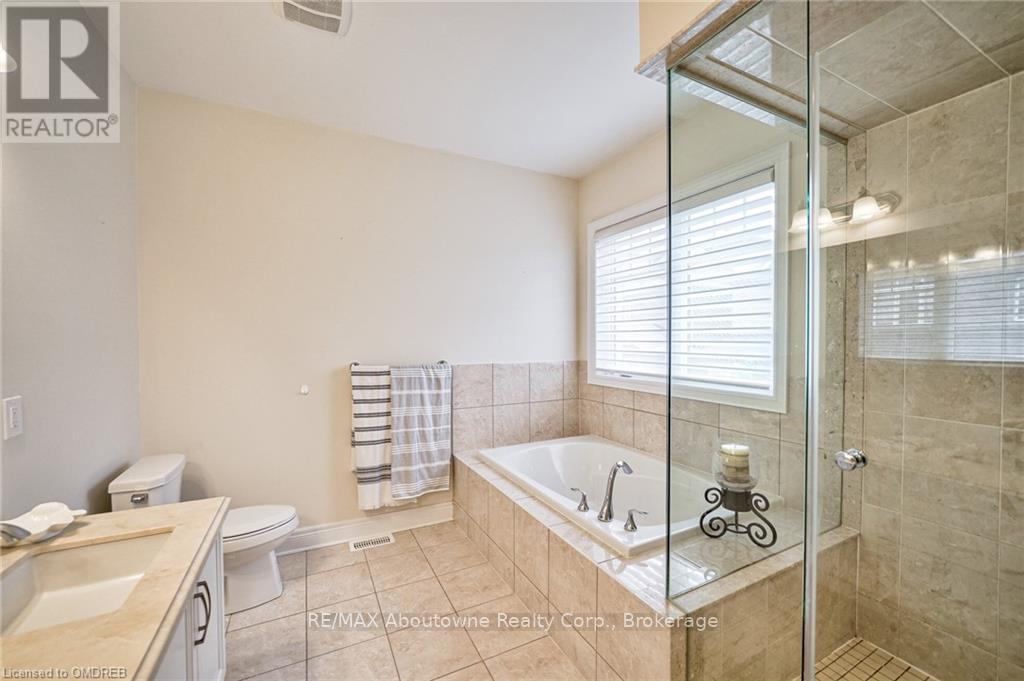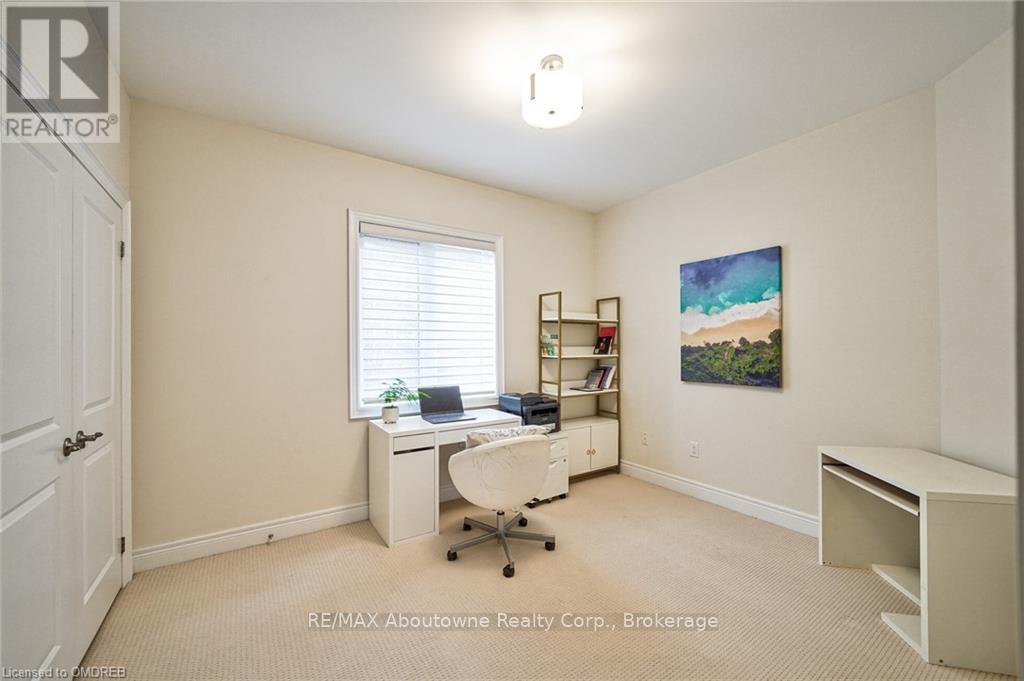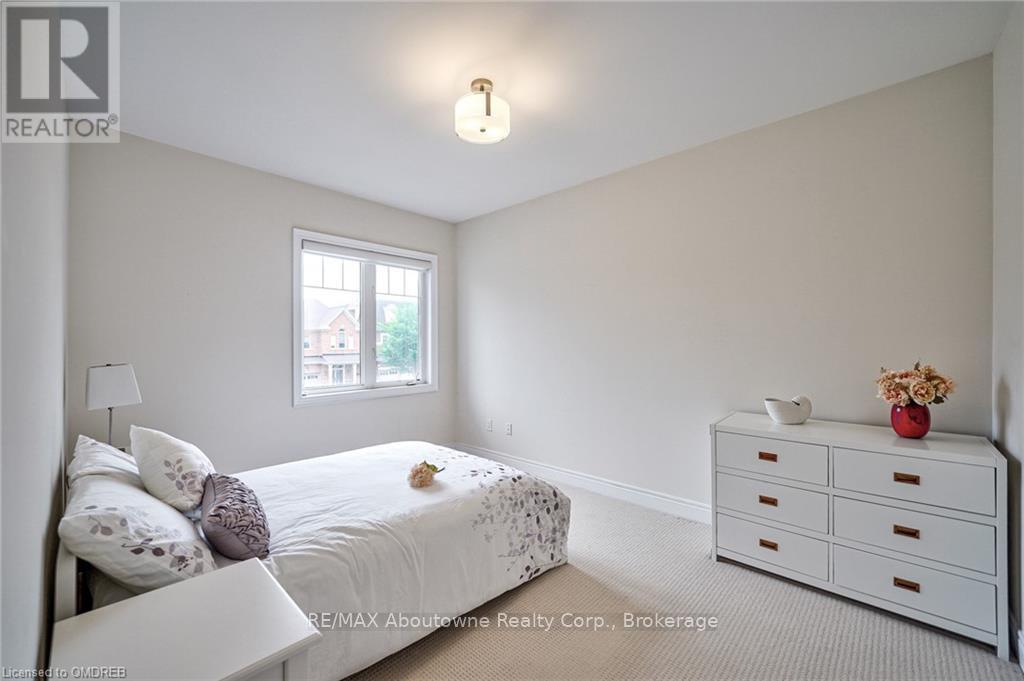211 Sixteen Mile Drive Oakville, Ontario L6M 0T8
6 Bedroom
4 Bathroom
Central Air Conditioning
$5,200 Monthly
Stunning Immaculate 4 Bedroom Detached Home In High Demand Preserve Oakville available for lease! Great Layout Brings Abundant Natural Light. 9 Foot Ceiling On Main And Second Floor. Upgraded High-End Kitchen Cabinets, Wall Oven/Mic Combo . Blinds With Remote Controls. Ceiling Speaker In Kitchen And 2nd Floor Hallway. Main Floor Freshly Painted. Fully Finished Basement W/1 Bedroom Ensuite And Dricore Subfloor. Quartz Countertops And Pot-Lights Throughout. Top Ranking Schools. Close To Shopping, Hospital, Highway And All Amenities. Mint Condition Home! Quick Possession available upon providing rental application, employment letter, reference letter, proof of income and credit report. (id:50584)
Property Details
| MLS® Number | W10404478 |
| Property Type | Single Family |
| Community Name | 1008 - GO Glenorchy |
| ParkingSpaceTotal | 4 |
Building
| BathroomTotal | 4 |
| BedroomsAboveGround | 4 |
| BedroomsBelowGround | 2 |
| BedroomsTotal | 6 |
| BasementDevelopment | Finished |
| BasementType | Full (finished) |
| ConstructionStyleAttachment | Detached |
| CoolingType | Central Air Conditioning |
| ExteriorFinish | Brick, Stucco |
| FoundationType | Concrete |
| HalfBathTotal | 1 |
| StoriesTotal | 2 |
| Type | House |
| UtilityWater | Municipal Water |
Parking
| Attached Garage |
Land
| Acreage | No |
| Sewer | Sanitary Sewer |
| SizeDepth | 90 Ft |
| SizeFrontage | 38 Ft ,1 In |
| SizeIrregular | 38.12 X 90.04 Ft |
| SizeTotalText | 38.12 X 90.04 Ft|under 1/2 Acre |
| ZoningDescription | Nc Sp:6 |
Rooms
| Level | Type | Length | Width | Dimensions |
|---|---|---|---|---|
| Second Level | Bathroom | Measurements not available | ||
| Second Level | Bathroom | Measurements not available | ||
| Second Level | Primary Bedroom | 5.74 m | 3.63 m | 5.74 m x 3.63 m |
| Second Level | Bedroom | 3.05 m | 3.81 m | 3.05 m x 3.81 m |
| Second Level | Bedroom | 3.2 m | 4.11 m | 3.2 m x 4.11 m |
| Second Level | Bedroom | 3.35 m | 3.05 m | 3.35 m x 3.05 m |
| Second Level | Laundry Room | 2.31 m | 2.06 m | 2.31 m x 2.06 m |
| Basement | Bedroom | 4.44 m | 3.15 m | 4.44 m x 3.15 m |
| Basement | Bedroom | 2.74 m | 2.74 m | 2.74 m x 2.74 m |
| Basement | Bathroom | Measurements not available | ||
| Main Level | Bathroom | Measurements not available | ||
| Main Level | Family Room | 5.49 m | 3.3 m | 5.49 m x 3.3 m |
| Main Level | Kitchen | 3.45 m | 3.81 m | 3.45 m x 3.81 m |
| Main Level | Eating Area | 3.81 m | 2.69 m | 3.81 m x 2.69 m |
| Main Level | Dining Room | 4.9 m | 3.35 m | 4.9 m x 3.35 m |
JIE XIONG
Salesperson
(905) 842-7000
Salesperson
(905) 842-7000











































