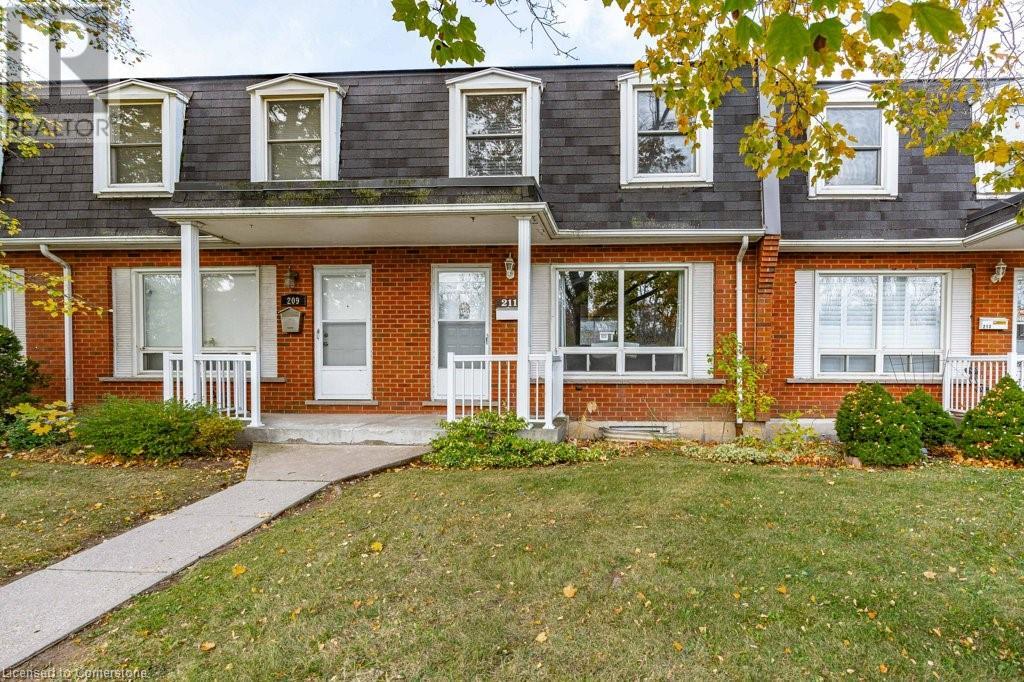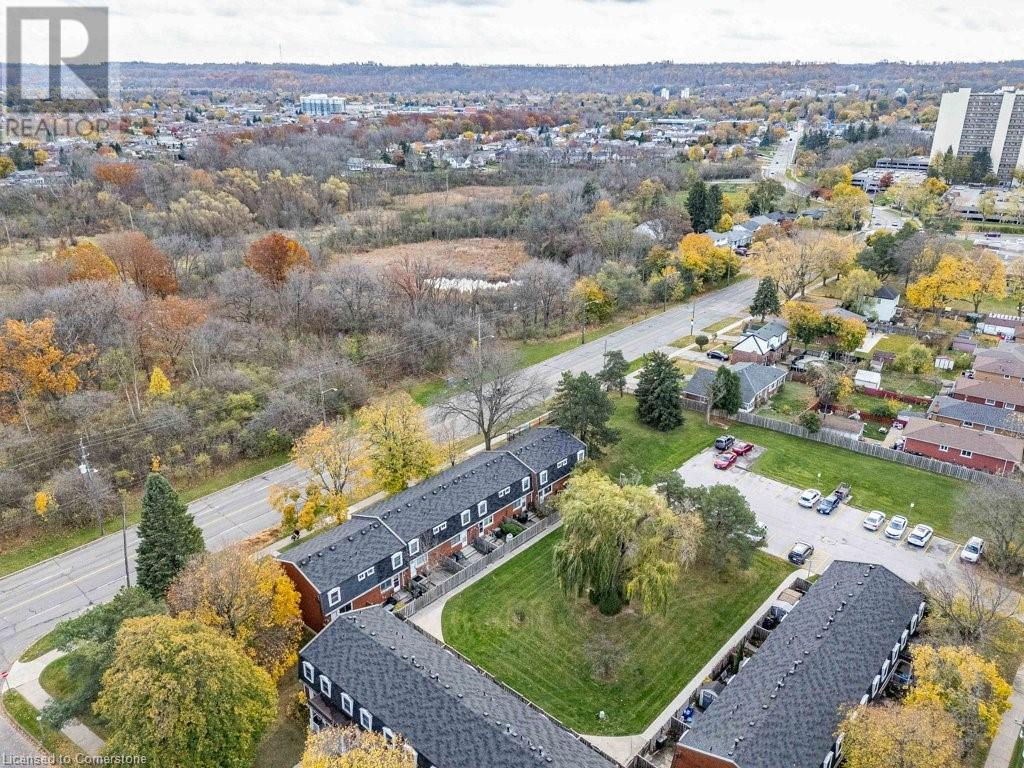211 Lake Avenue N Hamilton, Ontario L8E 1H6
$499,900Maintenance, Insurance, Landscaping, Parking
$415.44 Monthly
Maintenance, Insurance, Landscaping, Parking
$415.44 MonthlyFabulous well maintained and recently updated 3 bedroom, 1.5 bath townhome with bonus newly added home office! Finished top to bottom and tastefully decorated in neutral décor! This quiet complex offers wooded tree views and is surrounded by green space. Units here are rarely offered for sale! Welcoming entry, bright and spacious livingroom, large sunny eat in kitchen with updated cabinetry and stainless steel appliances! Walk out from kitchen to fully fenced rear yard with entry gate from parking and wood deck. Great space for BBQ’s and entertaining! The second level provides 3 good size bedrooms and a 4 piece main bath! Fully finished basement, recreation room, home office, laundry and storage! All conveniently located to QEW, Red Hill, schools, transit, parks, bus routes, shopping and more! Great for commuters or those who work remotely! Affordable convenience and move in ready! Call Today! (id:50584)
Property Details
| MLS® Number | 40673012 |
| Property Type | Single Family |
| AmenitiesNearBy | Hospital, Park, Place Of Worship, Public Transit, Schools, Shopping |
| CommunityFeatures | Quiet Area, Community Centre |
| EquipmentType | Water Heater |
| Features | Ravine, Paved Driveway, Shared Driveway |
| ParkingSpaceTotal | 1 |
| RentalEquipmentType | Water Heater |
Building
| BathroomTotal | 2 |
| BedroomsAboveGround | 3 |
| BedroomsTotal | 3 |
| Appliances | Dishwasher, Dryer, Refrigerator, Washer, Microwave Built-in, Window Coverings |
| ArchitecturalStyle | 2 Level |
| BasementDevelopment | Finished |
| BasementType | Full (finished) |
| ConstructedDate | 1969 |
| ConstructionStyleAttachment | Attached |
| CoolingType | Central Air Conditioning |
| ExteriorFinish | Brick |
| FireProtection | None |
| HalfBathTotal | 1 |
| HeatingFuel | Natural Gas |
| HeatingType | Forced Air |
| StoriesTotal | 2 |
| SizeInterior | 1624 Sqft |
| Type | Row / Townhouse |
| UtilityWater | Municipal Water |
Parking
| Visitor Parking |
Land
| AccessType | Highway Access |
| Acreage | No |
| LandAmenities | Hospital, Park, Place Of Worship, Public Transit, Schools, Shopping |
| Sewer | Municipal Sewage System |
| SizeTotalText | Unknown |
| ZoningDescription | De-2/s-43 |
Rooms
| Level | Type | Length | Width | Dimensions |
|---|---|---|---|---|
| Second Level | Bedroom | 7'10'' x 10'4'' | ||
| Second Level | Bedroom | 10'3'' x 12'0'' | ||
| Second Level | 4pc Bathroom | 6'11'' x 6'1'' | ||
| Second Level | Primary Bedroom | 10'4'' x 14'3'' | ||
| Lower Level | Office | 7'1'' x 11'2'' | ||
| Lower Level | Laundry Room | 9'4'' x 11'10'' | ||
| Lower Level | Recreation Room | 17'1'' x 14'10'' | ||
| Main Level | 2pc Bathroom | 3'2'' x 6'5'' | ||
| Main Level | Living Room | 13'8'' x 14'11'' | ||
| Main Level | Eat In Kitchen | 13'7'' x 11'6'' |
https://www.realtor.ca/real-estate/27628103/211-lake-avenue-n-hamilton



















































