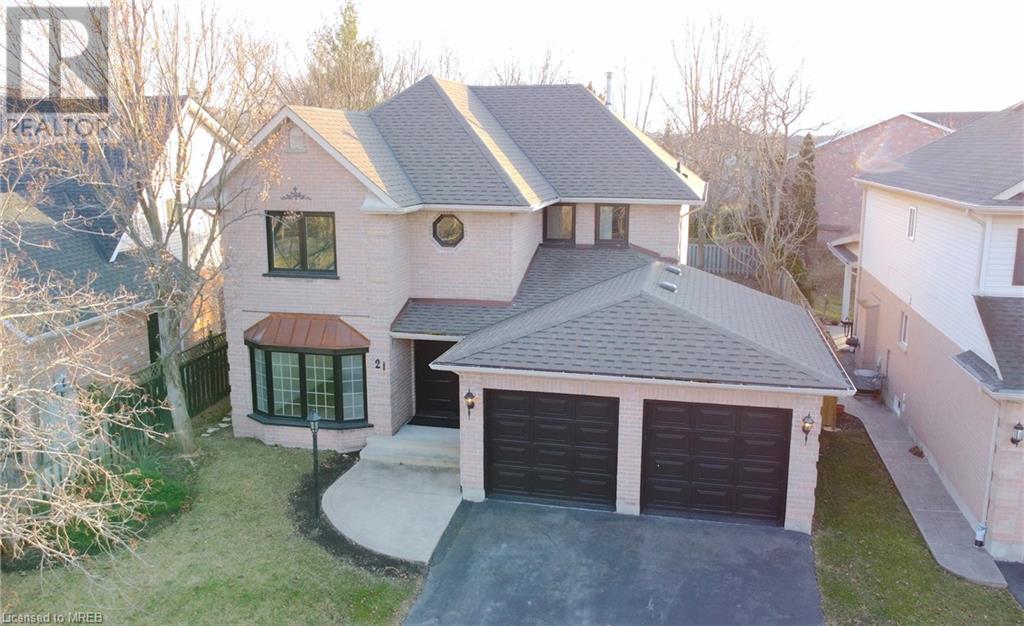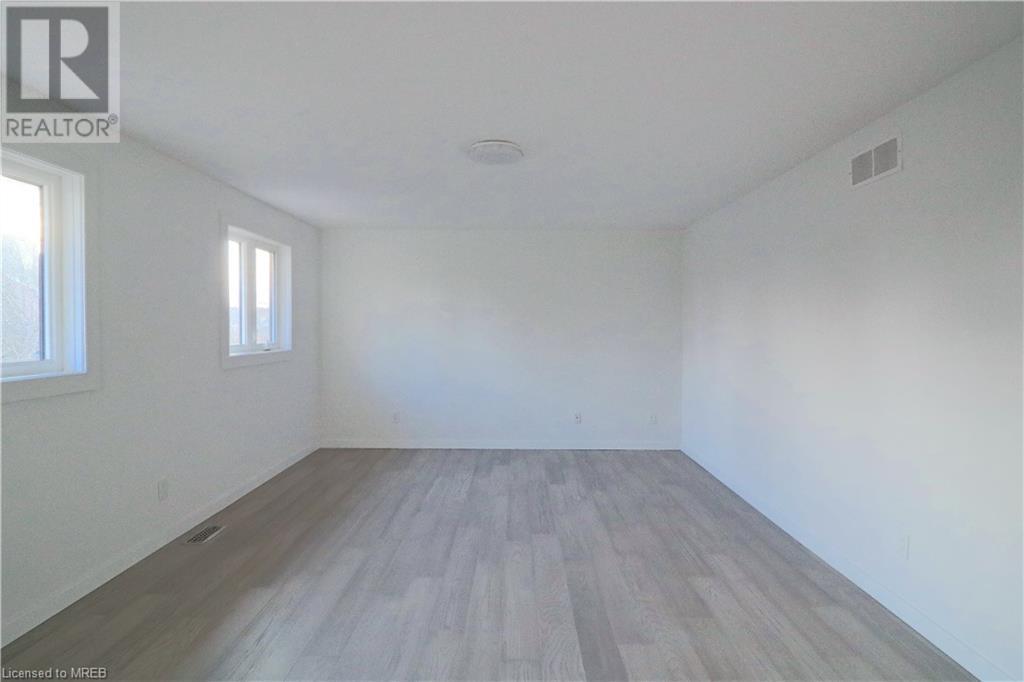21 Westland Street St. Catharines, Ontario L2S 3T1
$1,198,000
Welcome To This Lovely Solid Brick 2 Storey Home In One Of The Most Desirable Neighbourhoods Of St. Catharines. It Has Been Fully Renovated Top To Bottom With Completely Finished Basement. Minutes Away From High Rating Schools, Hospital, Shopping And Highway Access. Open Concept Kitchen With Dinette For Breakfasts And Walk Out Onto The 550 Sq Ft Deck With Railings All Around. The Second Floor Has One Large Master Bedroom With 4-Piece Ensuite, And Another Two Bedrooms Sharing The Other 4-Piece Bathroom. The Basement Has A Large Recreation Room, A Cold Room, The Fourth Bedroom And A 3-Piece Bathroom. Double Garage With Backyard Entrance. Double Asphalt Driveway. This Is A Great Family Home In A Great Family Neighborhood. A Must See Property! (id:50584)
Property Details
| MLS® Number | 40619632 |
| Property Type | Single Family |
| AmenitiesNearBy | Hospital, Park, Schools, Shopping |
| CommunityFeatures | School Bus |
| EquipmentType | Water Heater |
| ParkingSpaceTotal | 4 |
| RentalEquipmentType | Water Heater |
Building
| BathroomTotal | 4 |
| BedroomsAboveGround | 3 |
| BedroomsBelowGround | 1 |
| BedroomsTotal | 4 |
| Appliances | Dishwasher, Dryer, Microwave, Refrigerator, Washer |
| ArchitecturalStyle | 2 Level |
| BasementDevelopment | Finished |
| BasementType | Full (finished) |
| ConstructedDate | 1991 |
| ConstructionStyleAttachment | Detached |
| CoolingType | Central Air Conditioning |
| ExteriorFinish | Brick |
| Fixture | Ceiling Fans |
| HalfBathTotal | 1 |
| HeatingFuel | Natural Gas |
| HeatingType | Forced Air |
| StoriesTotal | 2 |
| SizeInterior | 3260 Sqft |
| Type | House |
| UtilityWater | Municipal Water |
Parking
| Attached Garage |
Land
| AccessType | Highway Nearby |
| Acreage | No |
| LandAmenities | Hospital, Park, Schools, Shopping |
| Sewer | Municipal Sewage System |
| SizeDepth | 153 Ft |
| SizeFrontage | 48 Ft |
| SizeTotalText | Under 1/2 Acre |
| ZoningDescription | R1 |
Rooms
| Level | Type | Length | Width | Dimensions |
|---|---|---|---|---|
| Second Level | 3pc Bathroom | Measurements not available | ||
| Second Level | 4pc Bathroom | Measurements not available | ||
| Second Level | Bedroom | 11'0'' x 16'0'' | ||
| Second Level | Bedroom | 11'0'' x 10'0'' | ||
| Second Level | Primary Bedroom | 19'0'' x 13'0'' | ||
| Basement | 3pc Bathroom | Measurements not available | ||
| Basement | Cold Room | 7'0'' x 9'0'' | ||
| Basement | Recreation Room | 28'0'' x 21'0'' | ||
| Basement | Bedroom | 10'0'' x 14'0'' | ||
| Main Level | Laundry Room | 10'0'' x 7'0'' | ||
| Main Level | 2pc Bathroom | Measurements not available | ||
| Main Level | Breakfast | 13'0'' x 9'0'' | ||
| Main Level | Kitchen | 13'0'' x 10'0'' | ||
| Main Level | Dining Room | 11'0'' x 10'0'' | ||
| Main Level | Family Room | 17'0'' x 10'0'' | ||
| Main Level | Living Room | 12'0'' x 18'0'' |
https://www.realtor.ca/real-estate/27161230/21-westland-street-st-catharines
Broker of Record
(905) 736-8868






























