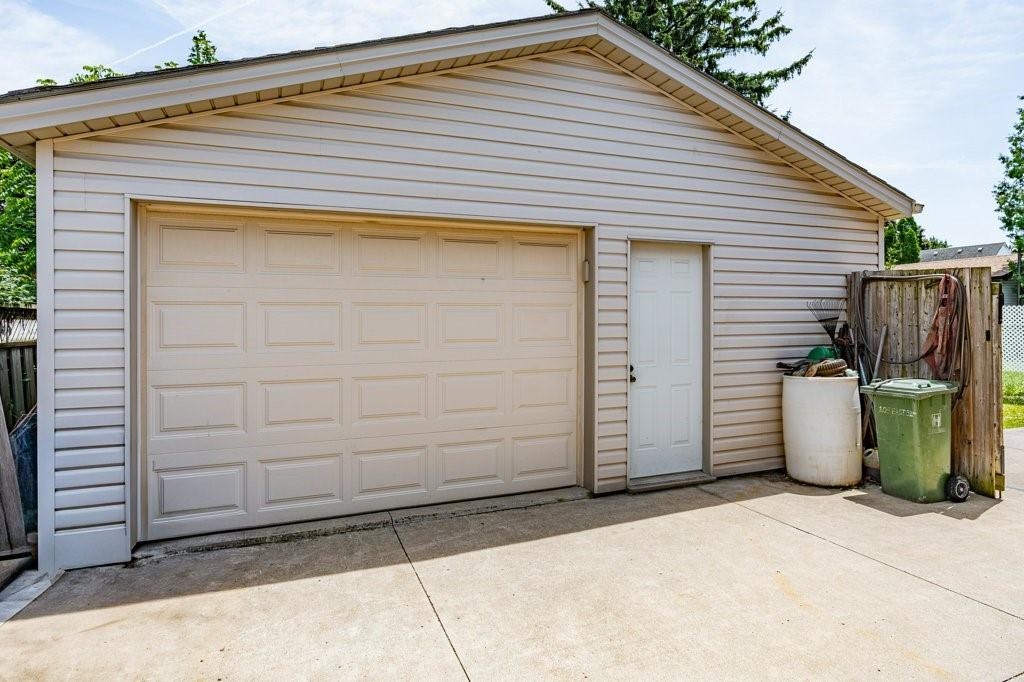2 Bedroom
2 Bathroom
879 sqft
Bungalow
Central Air Conditioning
Forced Air
$649,900
Welcome to this adorably cozy solid brick “Cochrane” built bungalow which has been lived in and enjoyed by the same family for 41 years! Spacious entry foyer with oversized closet, newer updated bright eat in kitchen with plenty of oak cabinetry and newer white appliances. Large living/dining room area with original hardwoods under carpeting! Two good size bedrooms and 4 piece bath! The basement has been partially finished offering a huge recreation room and bar area, additional 3 piece bath, laundry and cold storage. Separate Entrance. Lower level is in need of updating. Double detached garage/workshop, 22’ x 24’ “man cave” with oversize single garage door only. Heated and insulated. Additional 10’ x 12’ shed in rear yard. A fabulous offering, situated close to all amenities, schools, parks, hospital, bus routes and the Sherman/Kenilworth access. Don’t miss out, this won’t last! Book your private showing today! (id:50584)
Property Details
|
MLS® Number
|
H4198806 |
|
Property Type
|
Single Family |
|
Amenities Near By
|
Hospital, Public Transit, Schools |
|
Equipment Type
|
Water Heater |
|
Features
|
Double Width Or More Driveway, Paved Driveway, Level, Automatic Garage Door Opener |
|
Parking Space Total
|
6 |
|
Rental Equipment Type
|
Water Heater |
|
Structure
|
Shed |
Building
|
Bathroom Total
|
2 |
|
Bedrooms Above Ground
|
2 |
|
Bedrooms Total
|
2 |
|
Appliances
|
Dryer, Freezer, Microwave, Refrigerator, Stove, Washer, Blinds |
|
Architectural Style
|
Bungalow |
|
Basement Development
|
Partially Finished |
|
Basement Type
|
Full (partially Finished) |
|
Constructed Date
|
1954 |
|
Construction Style Attachment
|
Detached |
|
Cooling Type
|
Central Air Conditioning |
|
Exterior Finish
|
Brick |
|
Foundation Type
|
Block |
|
Heating Fuel
|
Natural Gas |
|
Heating Type
|
Forced Air |
|
Stories Total
|
1 |
|
Size Exterior
|
879 Sqft |
|
Size Interior
|
879 Sqft |
|
Type
|
House |
|
Utility Water
|
Municipal Water |
Parking
Land
|
Acreage
|
No |
|
Land Amenities
|
Hospital, Public Transit, Schools |
|
Sewer
|
Municipal Sewage System |
|
Size Depth
|
90 Ft |
|
Size Frontage
|
45 Ft |
|
Size Irregular
|
45.33 X 90 |
|
Size Total Text
|
45.33 X 90|under 1/2 Acre |
|
Zoning Description
|
Residential |
Rooms
| Level |
Type |
Length |
Width |
Dimensions |
|
Sub-basement |
Utility Room |
|
|
Measurements not available |
|
Sub-basement |
Living Room |
|
|
Measurements not available |
|
Sub-basement |
3pc Bathroom |
|
|
Measurements not available |
|
Sub-basement |
Cold Room |
|
|
Measurements not available |
|
Sub-basement |
Recreation Room |
|
|
35' 4'' x 11' 0'' |
|
Ground Level |
Bedroom |
|
|
9' 4'' x 8' 9'' |
|
Ground Level |
Primary Bedroom |
|
|
10' 5'' x 10' 11'' |
|
Ground Level |
4pc Bathroom |
|
|
Measurements not available |
|
Ground Level |
Eat In Kitchen |
|
|
12' 8'' x 10' 4'' |
|
Ground Level |
Living Room/dining Room |
|
|
24' 0'' x 12' 2'' |
|
Ground Level |
Foyer |
|
|
Measurements not available |
https://www.realtor.ca/real-estate/27117172/209-east-32nd-street-hamilton












































