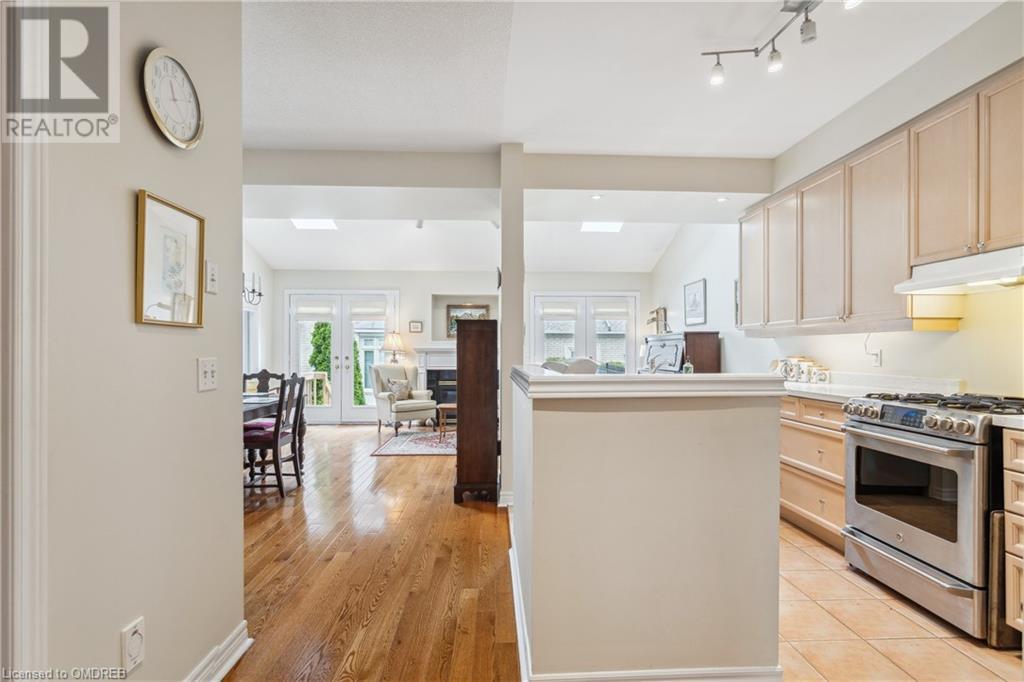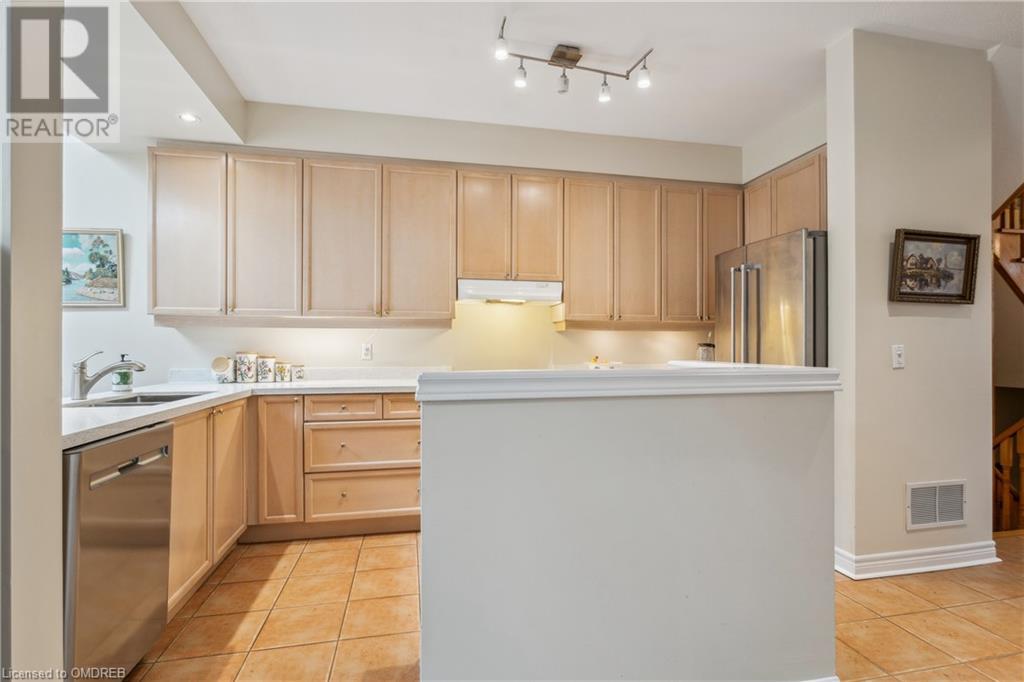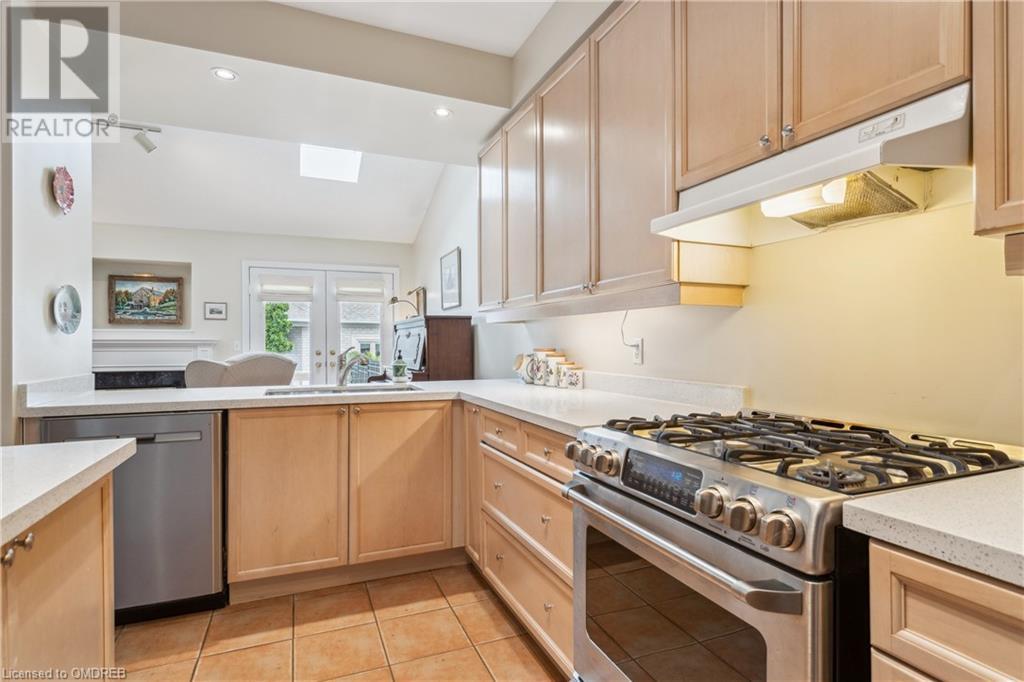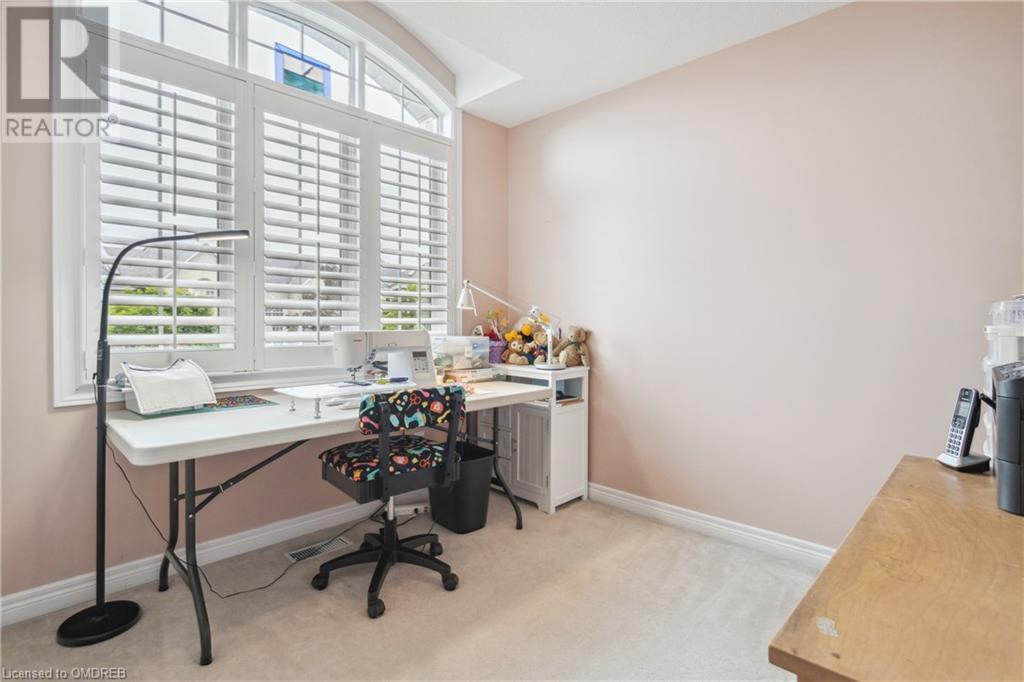3 Bedroom
3 Bathroom
2010 sqft
2 Level
Fireplace
Central Air Conditioning
Forced Air
$1,249,000
Beautiful 1-owner freehold townhome by Fernbrook Homes in a fabulous neighbourhood! Much larger than it looks, this house offers an exceptionally-designed floor plan that is ideal for a growing family, work-from home set-ups and entertaining! The main floor is anchored by a spacious, updated kitchen that opens to a formal dining area as well as the living room; making it the true heart of the home. The living room enjoys a gas fireplace, two walk-outs to the back yard, and ample natural light from two north-facing skylights. A front office/den, a powder room, and main floor laundry room complete the level. The second level is made up of a shared 4-pc washroom and three large bedrooms, including a large primary suite with walk-in closet and generous ensuite. The basement is high, dry, and ready for your vision! With a large front storage room and small finished office/landing, the rest of the basement is ready to be built out as a rec room, cinema, gym, or anything else! This wonderful home offers spacious but efficient living in a quiet, family-friendly neighbourhood with unparalleled access to the QEW, 403, and 407. Steps from green space, the new Farm Boy-anchored Oakwood Centre shopping complex, the Joshua's Creek Arenas, and so much more, this home is ready for its next chapter! (id:50584)
Property Details
|
MLS® Number
|
40604117 |
|
Property Type
|
Single Family |
|
Amenities Near By
|
Park |
|
Community Features
|
Quiet Area |
|
Equipment Type
|
Water Heater |
|
Features
|
Skylight |
|
Parking Space Total
|
2 |
|
Rental Equipment Type
|
Water Heater |
Building
|
Bathroom Total
|
3 |
|
Bedrooms Above Ground
|
3 |
|
Bedrooms Total
|
3 |
|
Appliances
|
Central Vacuum, Dishwasher, Dryer, Refrigerator, Washer, Range - Gas |
|
Architectural Style
|
2 Level |
|
Basement Development
|
Partially Finished |
|
Basement Type
|
Full (partially Finished) |
|
Constructed Date
|
1997 |
|
Construction Style Attachment
|
Attached |
|
Cooling Type
|
Central Air Conditioning |
|
Exterior Finish
|
Brick Veneer |
|
Fireplace Present
|
Yes |
|
Fireplace Total
|
1 |
|
Foundation Type
|
Poured Concrete |
|
Half Bath Total
|
1 |
|
Heating Fuel
|
Natural Gas |
|
Heating Type
|
Forced Air |
|
Stories Total
|
2 |
|
Size Interior
|
2010 Sqft |
|
Type
|
Row / Townhouse |
|
Utility Water
|
Municipal Water |
Parking
Land
|
Access Type
|
Highway Access |
|
Acreage
|
No |
|
Land Amenities
|
Park |
|
Sewer
|
Municipal Sewage System |
|
Size Depth
|
102 Ft |
|
Size Frontage
|
26 Ft |
|
Size Total Text
|
Under 1/2 Acre |
|
Zoning Description
|
Rm1 |
Rooms
| Level |
Type |
Length |
Width |
Dimensions |
|
Second Level |
4pc Bathroom |
|
|
10'11'' x 7'0'' |
|
Second Level |
Bedroom |
|
|
10'11'' x 9'7'' |
|
Second Level |
Bedroom |
|
|
12'7'' x 9'0'' |
|
Second Level |
Other |
|
|
6'5'' x 4'8'' |
|
Second Level |
5pc Bathroom |
|
|
10'5'' x 6'5'' |
|
Second Level |
Primary Bedroom |
|
|
15'5'' x 13'6'' |
|
Basement |
Office |
|
|
10'7'' x 10'5'' |
|
Basement |
Storage |
|
|
14'0'' x 14'0'' |
|
Basement |
Recreation Room |
|
|
28'2'' x 20'3'' |
|
Main Level |
2pc Bathroom |
|
|
5'1'' x 4'8'' |
|
Main Level |
Laundry Room |
|
|
7'11'' x 5'10'' |
|
Main Level |
Family Room |
|
|
20'3'' x 11'7'' |
|
Main Level |
Dining Room |
|
|
11'10'' x 8'4'' |
|
Main Level |
Kitchen |
|
|
15'0'' x 7'11'' |
|
Main Level |
Living Room |
|
|
13'11'' x 9'0'' |
https://www.realtor.ca/real-estate/27055610/2073-pinevalley-crescent-oakville






















































