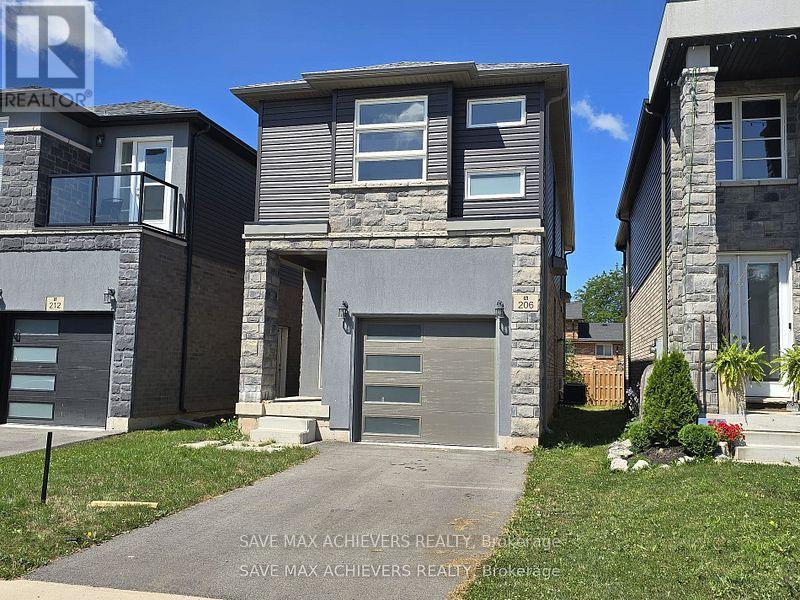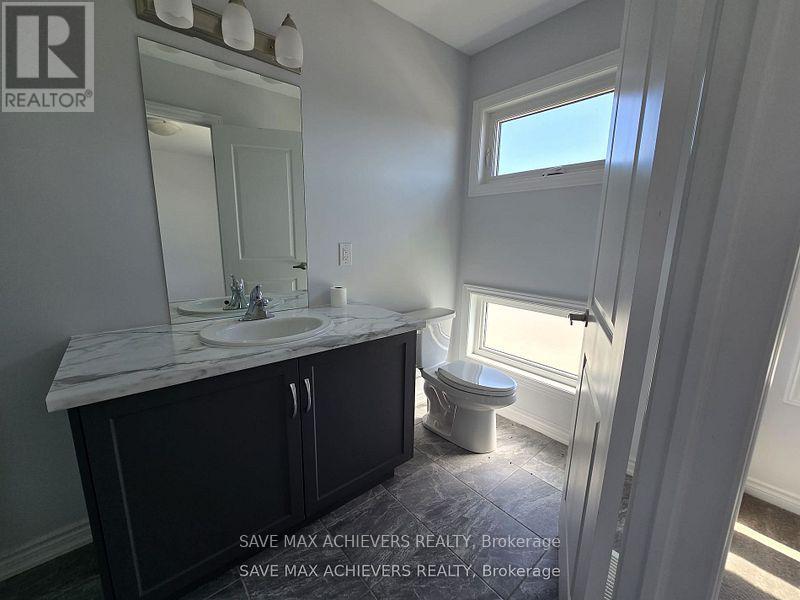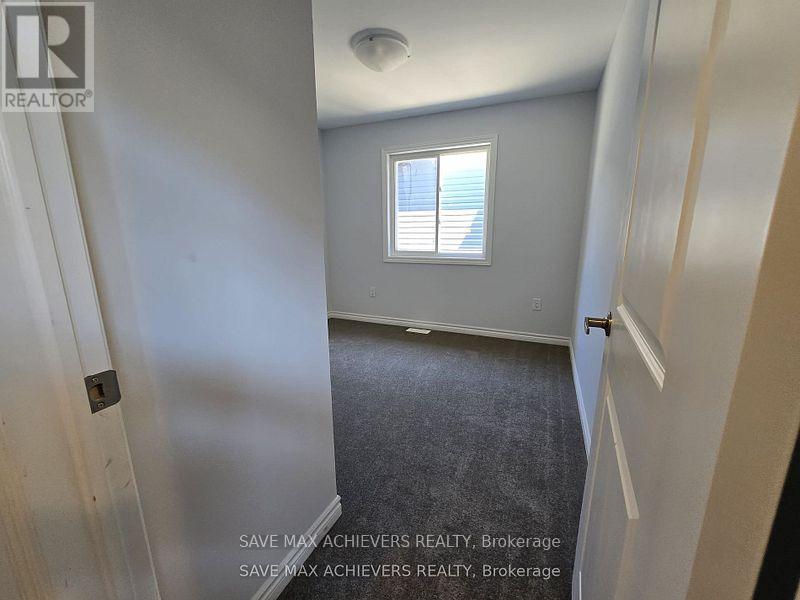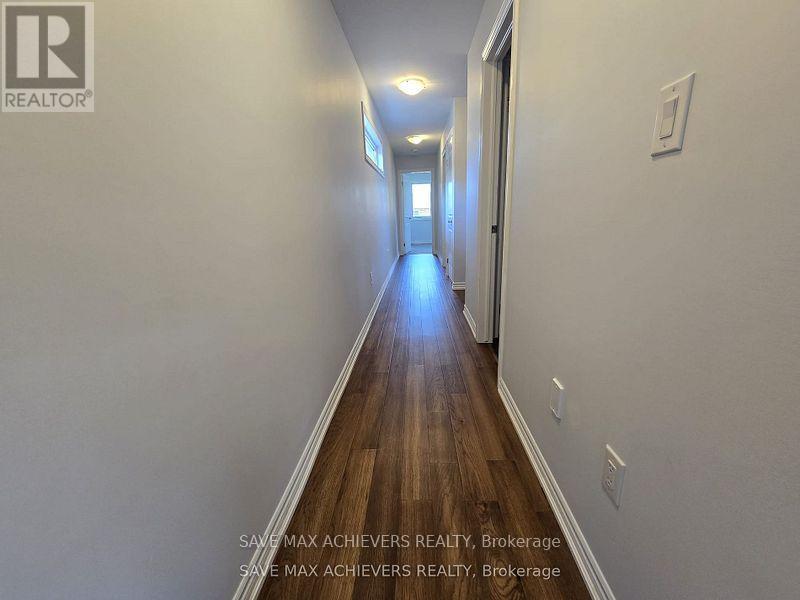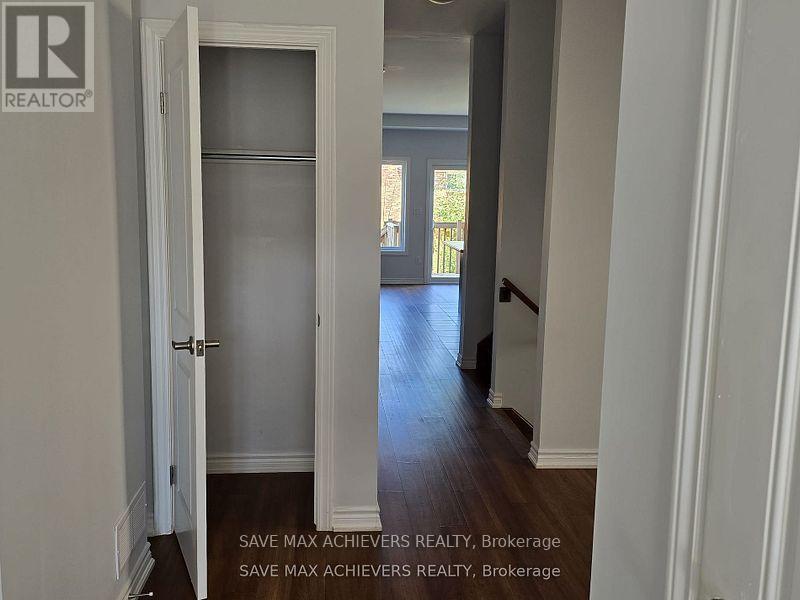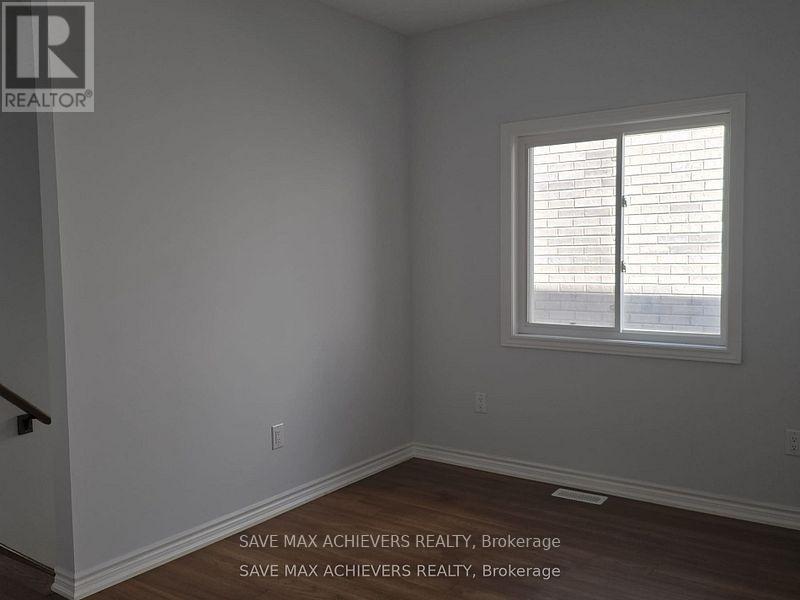206 Louise Street W Welland, Ontario L3B 0H8
4 Bedroom
3 Bathroom
1499.9875 - 1999.983 sqft
Central Air Conditioning
Forced Air
$645,000
Move Into this 1 year young Detached Home with 4 Bedroom With 2.5 Bath. Live In this newer Community In welland. Great Home For Family With Young Children and Home Office Space. 1700 Sq Ft of Living Space And Spacious Unfinished Basement. 2nd Floor Laundry, 3 pcs Master Ensuite. Spacious 2nd Bedroom While 3rd and 4th Bedrooms offer Decent space. Mins to Resturants, Grocery stores, HWY, Public schools ETC. (id:50584)
Property Details
| MLS® Number | X9858516 |
| Property Type | Single Family |
| AmenitiesNearBy | Schools |
| ParkingSpaceTotal | 2 |
Building
| BathroomTotal | 3 |
| BedroomsAboveGround | 4 |
| BedroomsTotal | 4 |
| BasementDevelopment | Unfinished |
| BasementType | N/a (unfinished) |
| ConstructionStyleAttachment | Detached |
| CoolingType | Central Air Conditioning |
| ExteriorFinish | Wood, Stucco |
| HalfBathTotal | 1 |
| HeatingFuel | Natural Gas |
| HeatingType | Forced Air |
| StoriesTotal | 2 |
| SizeInterior | 1499.9875 - 1999.983 Sqft |
| Type | House |
| UtilityWater | Municipal Water |
Parking
| Garage |
Land
| Acreage | No |
| LandAmenities | Schools |
| Sewer | Sanitary Sewer |
| SizeDepth | 110 Ft |
| SizeFrontage | 25 Ft |
| SizeIrregular | 25 X 110 Ft |
| SizeTotalText | 25 X 110 Ft |
| SurfaceWater | Lake/pond |
Rooms
| Level | Type | Length | Width | Dimensions |
|---|---|---|---|---|
| Second Level | Primary Bedroom | 3.47 m | 3.24 m | 3.47 m x 3.24 m |
| Second Level | Bedroom 2 | 4.18 m | 3.11 m | 4.18 m x 3.11 m |
| Second Level | Bedroom 3 | 3.02 m | 2.74 m | 3.02 m x 2.74 m |
| Second Level | Bedroom 4 | 3.42 m | 2.63 m | 3.42 m x 2.63 m |
| Main Level | Kitchen | 3.05 m | 2.71 m | 3.05 m x 2.71 m |
| Main Level | Living Room | 3.14 m | 2.67 m | 3.14 m x 2.67 m |
| Main Level | Family Room | 4.61 m | 3.05 m | 4.61 m x 3.05 m |
| Main Level | Eating Area | 4.61 m | 3.05 m | 4.61 m x 3.05 m |
| Main Level | Dining Room | 6.06 m | 1.97 m | 6.06 m x 1.97 m |
Utilities
| Sewer | Installed |
https://www.realtor.ca/real-estate/27602688/206-louise-street-w-welland



