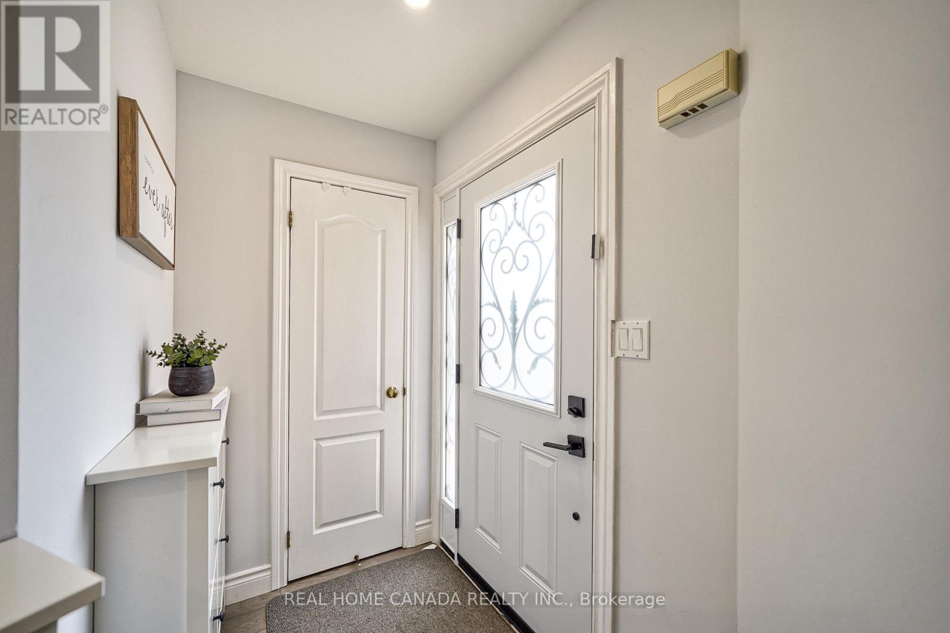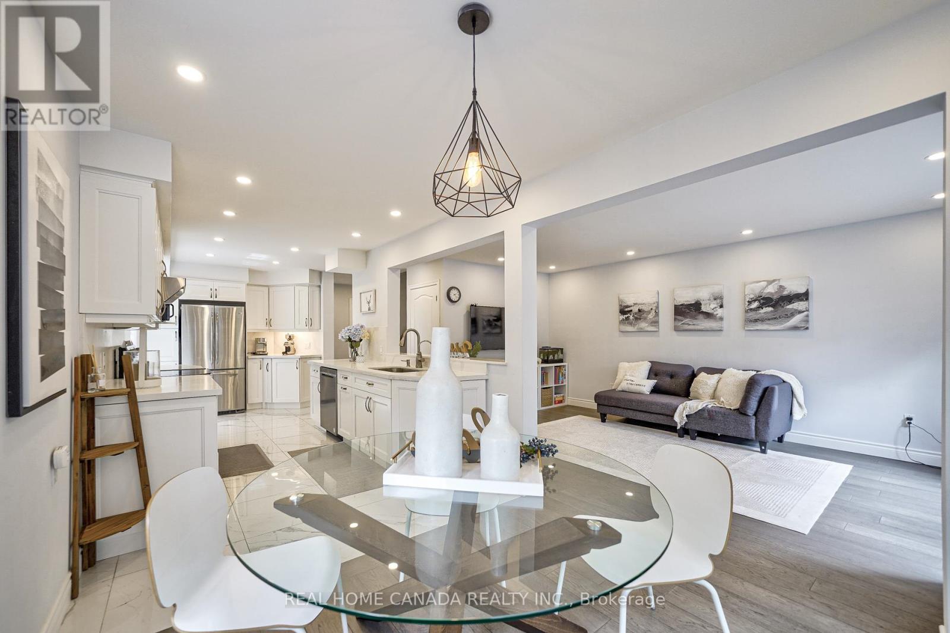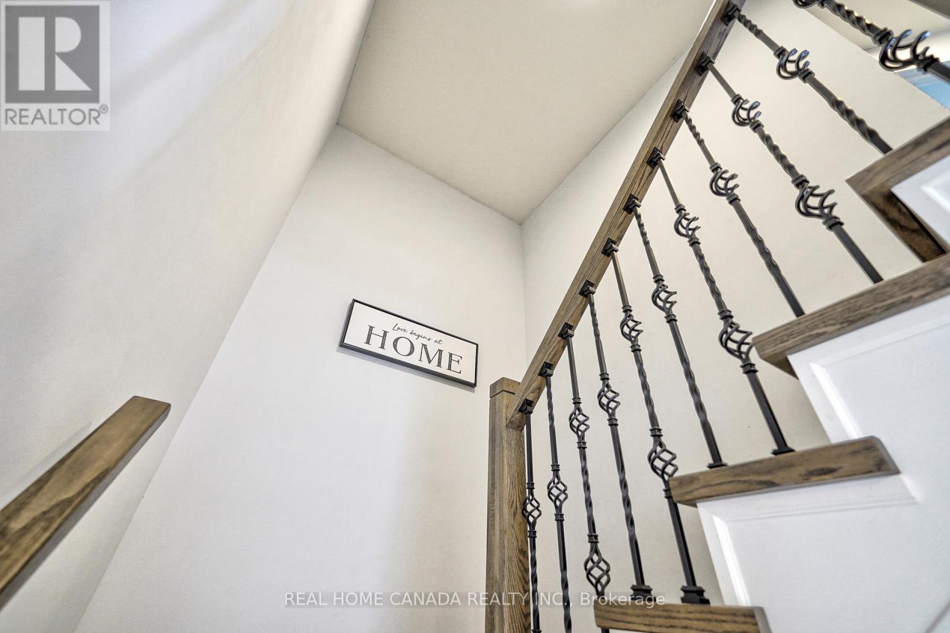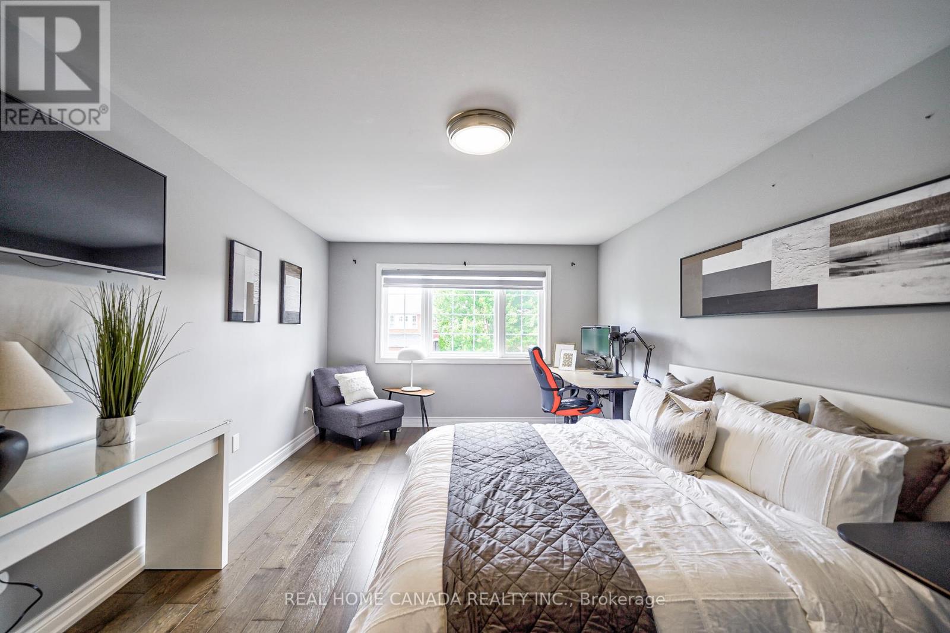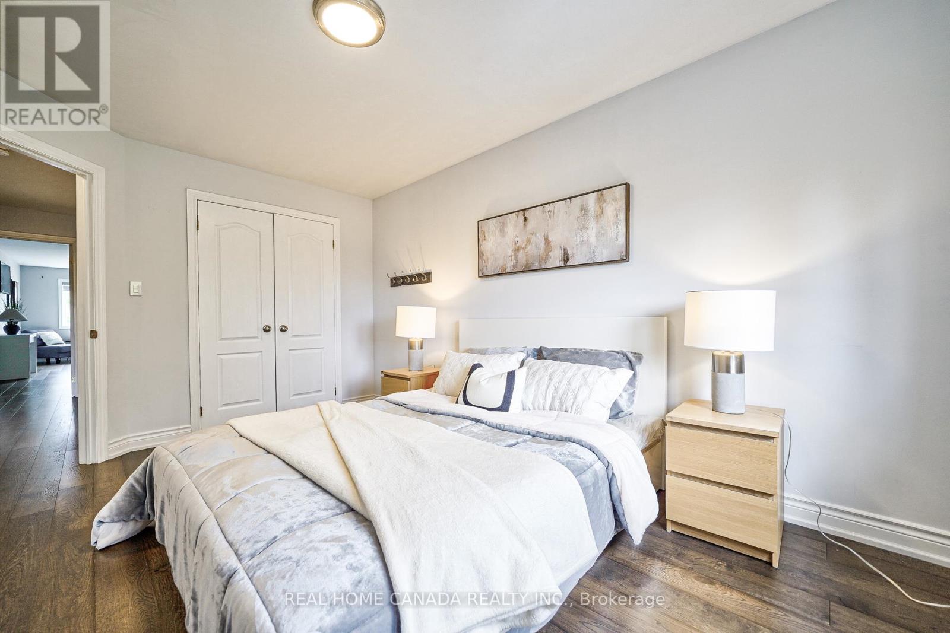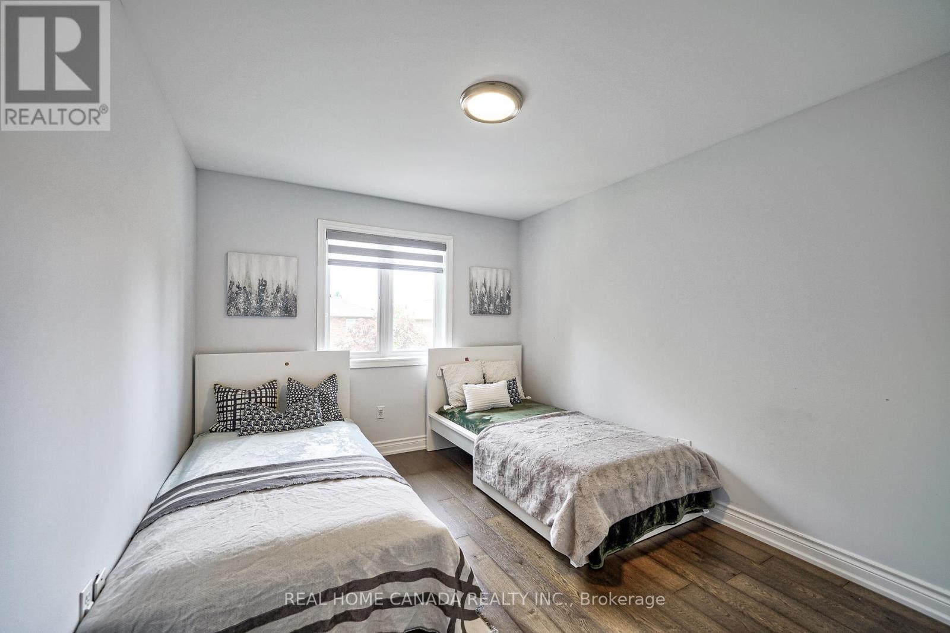4 Bedroom
4 Bathroom
Inground Pool
Central Air Conditioning
Forced Air
$1,379,000
Gorgeous 3+1 Bedroom, 4 Washroom Detached Property In The Heart Of West Oak Trails. Nestled On A Quiet And Child-Friendly Street, This Move-In-Ready Gem Combines Modern Luxury W/ Super Convenience. The Newly Upgraded Kitchen Opens To The Sun-Filled Living And Dining Room, Perfect For Family Gathering. Upstairs, The Grand Size Primary Br, 2 Spacious Extra Bedrooms And 2 Renovated Baths Offer Great Comfort. Finished Basement Features Spacious Recreation Area, Extra Br W/ 2-Piece Bath & Ample Storage. Step Outside To Your Private Oasis With Gazebo On Big Deck And Beautiful Inground Pool, Great For Family Entertaining. No Sidewalk. Extended Driveway Can Easily Accommodate Four Car Parking. Recent Upgrades Include Renovations Of Bathrooms And New Flooring On 2nd Level (2021), All New Zebra Blinds (2021), Fully Renovation On Main Floor (2022), Interlock (2022), New Front Door (2022), Brand New Backyard Double Door (2024). Enjoy Proximity To Top Schools, Parks & Amenities. A Must See! **** EXTRAS **** Newly Installed Water Softener (2022) And Water Purifying System (2022) (id:50584)
Property Details
|
MLS® Number
|
W8491650 |
|
Property Type
|
Single Family |
|
Community Name
|
West Oak Trails |
|
Parking Space Total
|
5 |
|
Pool Type
|
Inground Pool |
Building
|
Bathroom Total
|
4 |
|
Bedrooms Above Ground
|
3 |
|
Bedrooms Below Ground
|
1 |
|
Bedrooms Total
|
4 |
|
Appliances
|
Water Softener, Water Purifier, Blinds, Dishwasher, Dryer, Range, Refrigerator, Stove, Washer |
|
Basement Development
|
Finished |
|
Basement Type
|
Full (finished) |
|
Construction Style Attachment
|
Detached |
|
Cooling Type
|
Central Air Conditioning |
|
Exterior Finish
|
Brick |
|
Foundation Type
|
Unknown |
|
Heating Fuel
|
Natural Gas |
|
Heating Type
|
Forced Air |
|
Stories Total
|
2 |
|
Type
|
House |
|
Utility Water
|
Municipal Water |
Parking
Land
|
Acreage
|
No |
|
Sewer
|
Sanitary Sewer |
|
Size Irregular
|
30.07 X 110.08 Ft |
|
Size Total Text
|
30.07 X 110.08 Ft |
Rooms
| Level |
Type |
Length |
Width |
Dimensions |
|
Second Level |
Primary Bedroom |
5.49 m |
3.55 m |
5.49 m x 3.55 m |
|
Second Level |
Bedroom 2 |
4.27 m |
2.74 m |
4.27 m x 2.74 m |
|
Second Level |
Bedroom 3 |
3.66 m |
2.74 m |
3.66 m x 2.74 m |
|
Basement |
Recreational, Games Room |
4.57 m |
3.05 m |
4.57 m x 3.05 m |
|
Basement |
Bedroom |
3.05 m |
3.05 m |
3.05 m x 3.05 m |
|
Ground Level |
Living Room |
5.18 m |
3.05 m |
5.18 m x 3.05 m |
|
Ground Level |
Kitchen |
4.88 m |
2.44 m |
4.88 m x 2.44 m |
|
Ground Level |
Dining Room |
2.74 m |
2.44 m |
2.74 m x 2.44 m |
https://www.realtor.ca/real-estate/27109597/2056-shady-glen-road-oakville-west-oak-trails
SYLVIA LI
Salesperson
(647) 772-8558




