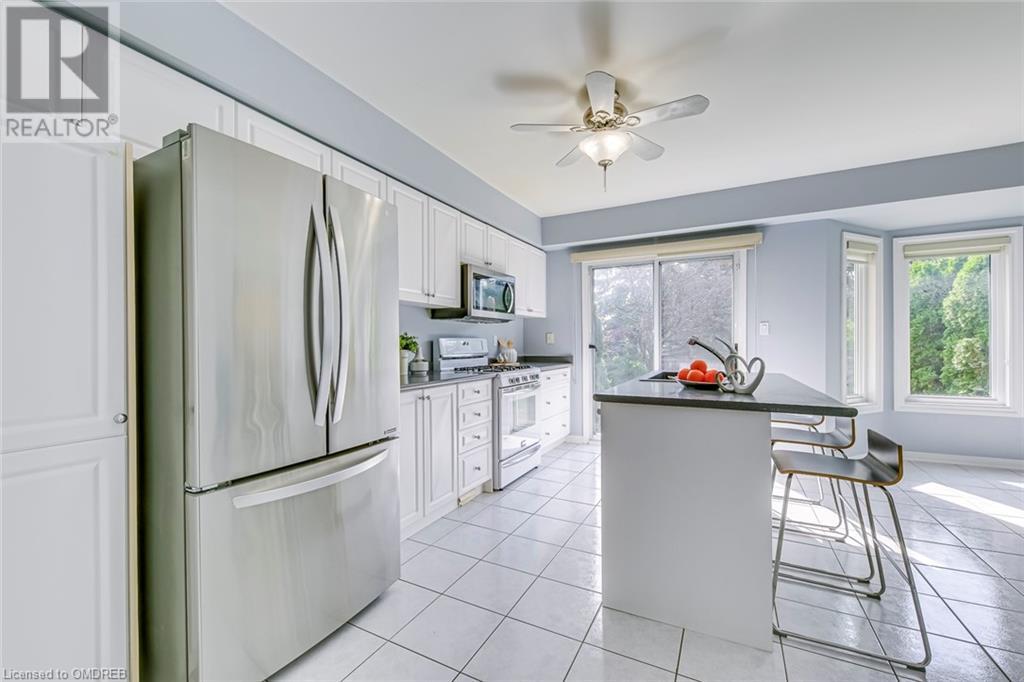2026 Laurelcrest Place Oakville, Ontario L6M 3T7
$1,399,800
Gorgeous All Brick Detached Home 1969 Sqft in Sought-After West Oak Trails Community! This Charming Home Features Sun Filled, Airy & Spacious, Double Door Entrance to Grand Foyer, Open Concept Living & Dining Rooms With 2-Sided Fireplace. Kitchen Retreats A Central Island, Breakfast Bar, Walk Out to Sunny South & East Exposure Garden, Oversized Breakfast with 2-Sided Fireplace. Large Primary Room Boasts a Walk-In Closet, 4pc Ensuite with Soaker Oval Tub & Sep. Shower. 4th Bedroom Converted from Family Room. Separate Entrance to Finished Basement for A Potential Apartment. Double Driveway For 4 Cars Parking. Concrete Sidewalk. Double Glazed & Sound Retardant Windows. Garage Access to Main Floor and Basement. Sunny South and East Exposure Garden Features Concrete Patio, Surrounded by Pine Trees & Tall Cedar Hedges Provide Privacy with No Neighbors Backing On. All The RIGHT ELEMENTS for COMFORT & LIVING ENJOYMENT! Top Ranked High School, Public & Catholic, Walk to Parks & Trails. Close To All Amenities, Shopping Plaza, Recreation Centre, Hospital, Sixteen Mile Creek & Renowned Glen Abbey Golf Club, 403/407/QEW & Go Train. (id:50584)
Open House
This property has open houses!
2:00 pm
Ends at:4:00 pm
Property Details
| MLS® Number | 40614083 |
| Property Type | Single Family |
| Amenities Near By | Golf Nearby, Hospital, Park, Public Transit, Schools, Shopping |
| Community Features | Community Centre |
| Equipment Type | Water Heater |
| Features | Automatic Garage Door Opener |
| Parking Space Total | 5 |
| Rental Equipment Type | Water Heater |
Building
| Bathroom Total | 4 |
| Bedrooms Above Ground | 4 |
| Bedrooms Total | 4 |
| Appliances | Central Vacuum, Dishwasher, Dryer, Refrigerator, Washer, Microwave Built-in, Gas Stove(s), Window Coverings, Garage Door Opener |
| Architectural Style | 2 Level |
| Basement Development | Finished |
| Basement Type | Full (finished) |
| Constructed Date | 1998 |
| Construction Style Attachment | Detached |
| Cooling Type | Central Air Conditioning |
| Exterior Finish | Brick |
| Fireplace Present | Yes |
| Fireplace Total | 1 |
| Fixture | Ceiling Fans |
| Half Bath Total | 2 |
| Heating Fuel | Natural Gas |
| Heating Type | Forced Air |
| Stories Total | 2 |
| Size Interior | 1969 Sqft |
| Type | House |
| Utility Water | Municipal Water |
Parking
| Attached Garage |
Land
| Access Type | Road Access, Highway Nearby |
| Acreage | No |
| Land Amenities | Golf Nearby, Hospital, Park, Public Transit, Schools, Shopping |
| Sewer | Municipal Sewage System |
| Size Depth | 117 Ft |
| Size Frontage | 30 Ft |
| Size Total Text | Under 1/2 Acre |
| Zoning Description | Rl9 |
Rooms
| Level | Type | Length | Width | Dimensions |
|---|---|---|---|---|
| Second Level | 4pc Bathroom | Measurements not available | ||
| Second Level | Bedroom | 16'1'' x 10'0'' | ||
| Second Level | Bedroom | 9'3'' x 7'8'' | ||
| Second Level | Bedroom | 9'7'' x 9'3'' | ||
| Second Level | Primary Bedroom | 16'8'' x 10'11'' | ||
| Basement | 2pc Bathroom | Measurements not available | ||
| Basement | Utility Room | 18'2'' x 12'2'' | ||
| Basement | Recreation Room | 20'11'' x 14'5'' | ||
| Main Level | Full Bathroom | Measurements not available | ||
| Main Level | 2pc Bathroom | Measurements not available | ||
| Main Level | Foyer | 7'9'' x 6'9'' | ||
| Main Level | Breakfast | 14'5'' x 8'5'' | ||
| Main Level | Kitchen | 14'5'' x 8'5'' | ||
| Main Level | Dining Room | 19'5'' x 10'2'' | ||
| Main Level | Living Room | 19'5'' x 10'2'' |
https://www.realtor.ca/real-estate/27118057/2026-laurelcrest-place-oakville
Broker
(416) 953-2828
(905) 338-7351

























