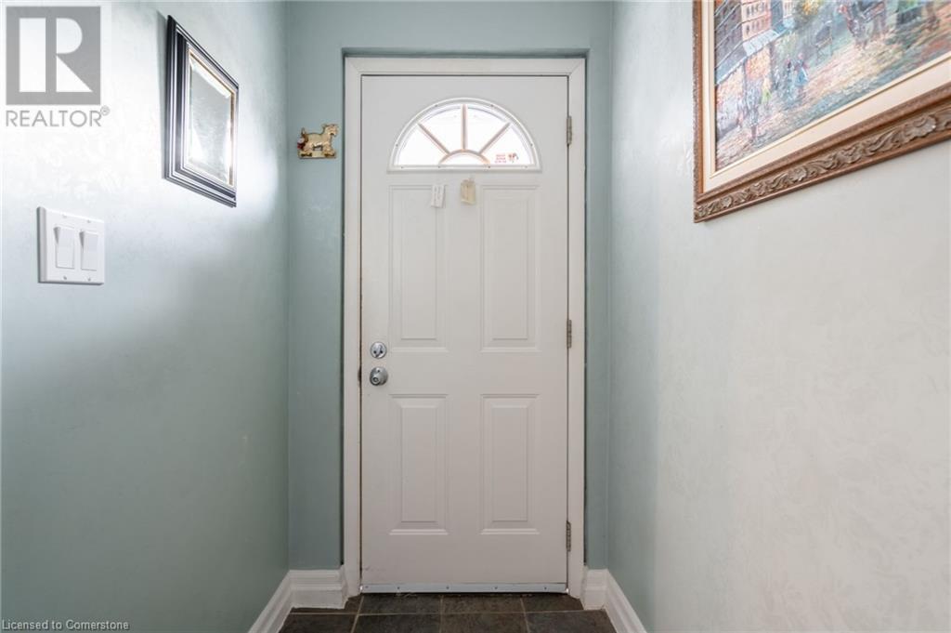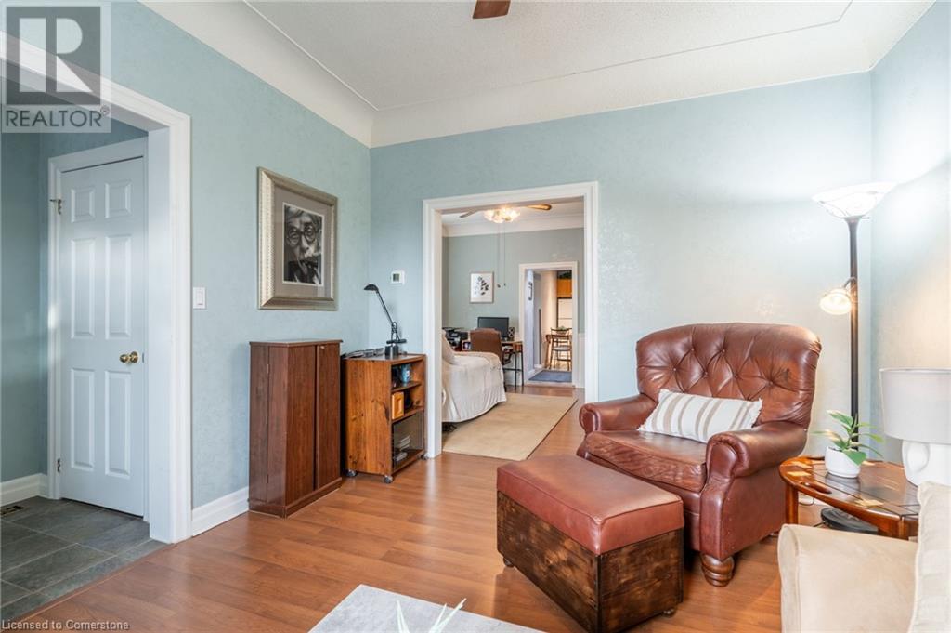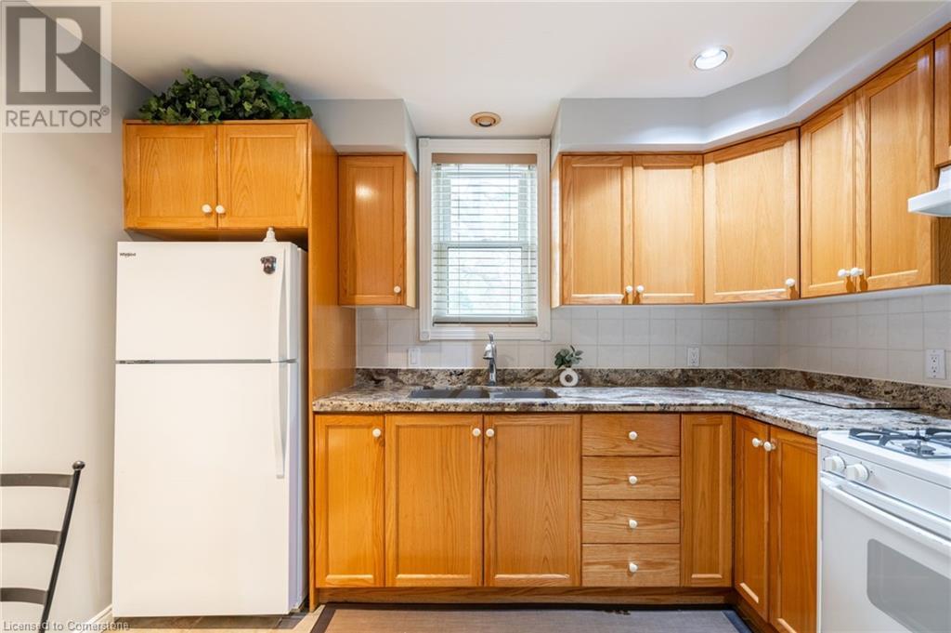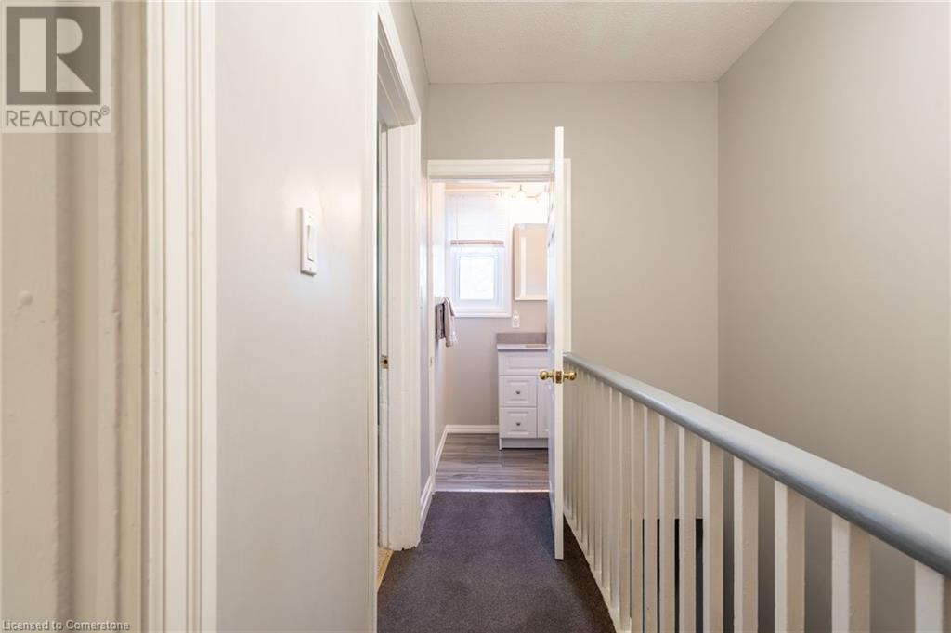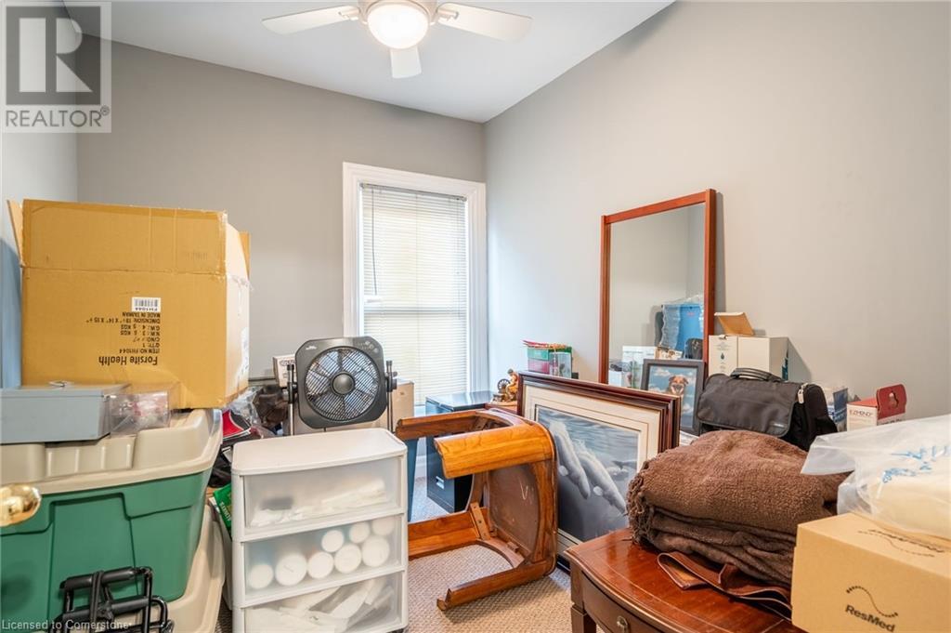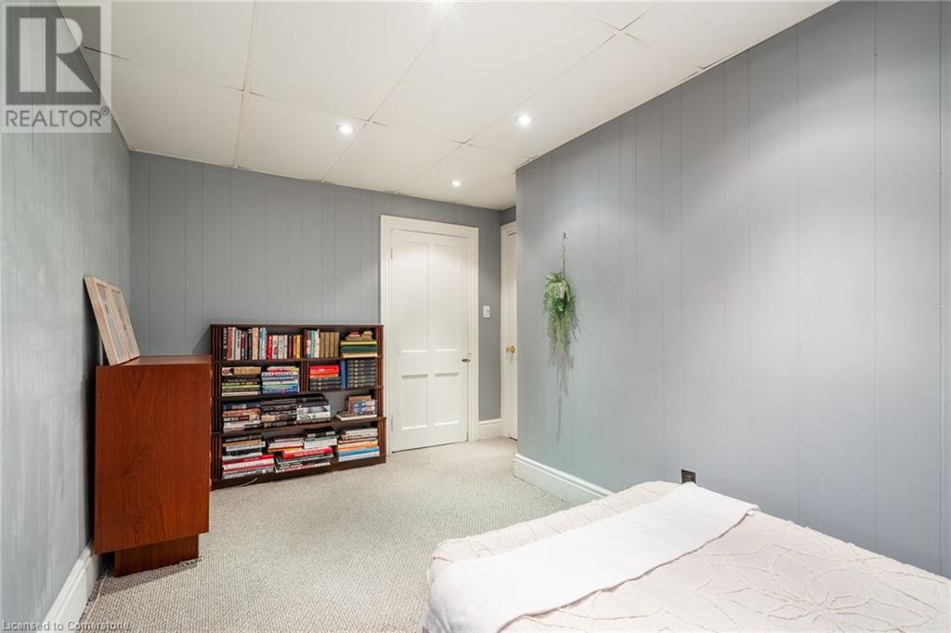202 Canada Street Hamilton, Ontario L8P 1P6
3 Bedroom
2 Bathroom
1321 sqft
2 Level
Central Air Conditioning
Forced Air
$669,900
Beautiful 2 Storey with minutes walk to Locke St S, steps to parks and playgrounds- location is fantastic!! Ample updates: Roof 2018, Furnace & A/C 2020, Patio stone & driveway 2023, main floor bathroom 2020 & upstairs bathroom 2022. Home shows excellent and has a very spacious main floor with a large living room, separate dining room and main floor laundry. Entertaining is made easy with private backyard with large deck and beautiful patio stone. Home is located at the end of a dead-end street and is steps to Jackson Park. Minutes walk to Locke St S with everything it has to offer, Artie's Coffee Shop, Cima Restaurant & grocery shopping. A must-see home! (id:50584)
Property Details
| MLS® Number | 40677817 |
| Property Type | Single Family |
| Neigbourhood | Kirkendall North |
| AmenitiesNearBy | Golf Nearby, Park, Place Of Worship, Playground, Public Transit, Schools |
| CommunityFeatures | Community Centre, School Bus |
| EquipmentType | Water Heater |
| ParkingSpaceTotal | 3 |
| RentalEquipmentType | Water Heater |
| Structure | Porch |
Building
| BathroomTotal | 2 |
| BedroomsAboveGround | 3 |
| BedroomsTotal | 3 |
| Appliances | Dryer, Freezer, Microwave, Refrigerator, Stove, Washer |
| ArchitecturalStyle | 2 Level |
| BasementDevelopment | Unfinished |
| BasementType | Crawl Space (unfinished) |
| ConstructionStyleAttachment | Semi-detached |
| CoolingType | Central Air Conditioning |
| ExteriorFinish | Brick |
| HalfBathTotal | 1 |
| HeatingFuel | Natural Gas |
| HeatingType | Forced Air |
| StoriesTotal | 2 |
| SizeInterior | 1321 Sqft |
| Type | House |
| UtilityWater | Municipal Water |
Land
| AccessType | Road Access |
| Acreage | No |
| LandAmenities | Golf Nearby, Park, Place Of Worship, Playground, Public Transit, Schools |
| Sewer | Municipal Sewage System |
| SizeDepth | 100 Ft |
| SizeFrontage | 29 Ft |
| SizeTotalText | Under 1/2 Acre |
| ZoningDescription | R1 |
Rooms
| Level | Type | Length | Width | Dimensions |
|---|---|---|---|---|
| Second Level | 2pc Bathroom | Measurements not available | ||
| Second Level | Bedroom | 8'1'' x 10'4'' | ||
| Second Level | Bedroom | 9'4'' x 13'10'' | ||
| Second Level | Bedroom | 9'3'' x 10'8'' | ||
| Basement | Other | 10'2'' x 15'4'' | ||
| Main Level | 4pc Bathroom | Measurements not available | ||
| Main Level | Laundry Room | 8'7'' x 7'3'' | ||
| Main Level | Eat In Kitchen | 11'1'' x 15'4'' | ||
| Main Level | Dining Room | 12'4'' x 13'8'' | ||
| Main Level | Living Room | 11'8'' x 13'1'' |
https://www.realtor.ca/real-estate/27651874/202-canada-street-hamilton

Samantha Frank
Salesperson
(905) 575-9262
Salesperson
(905) 575-9262






