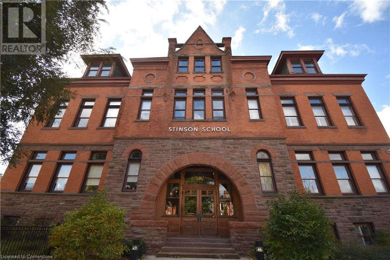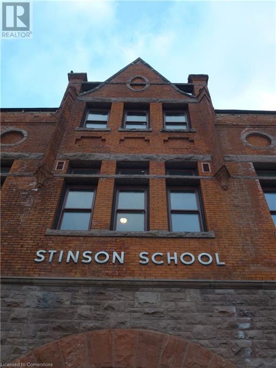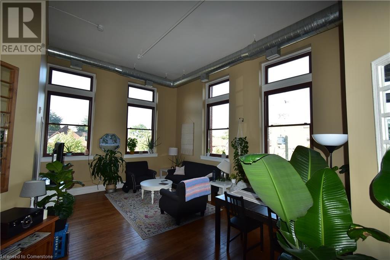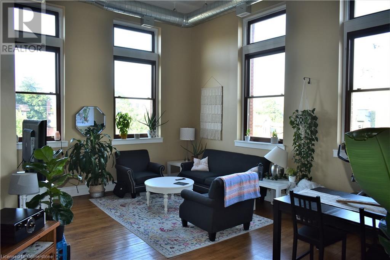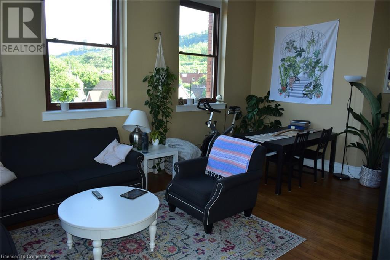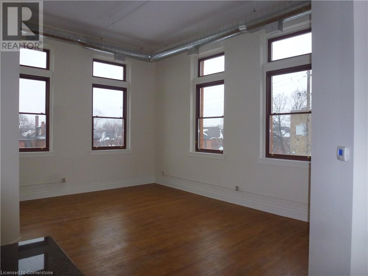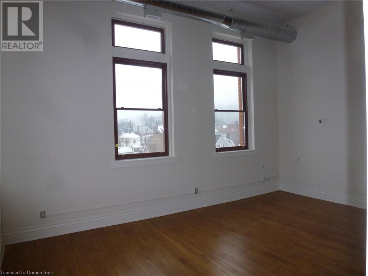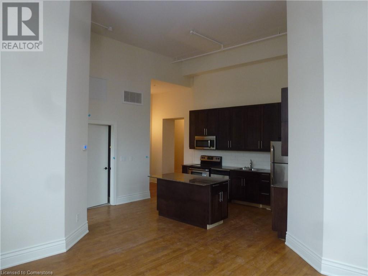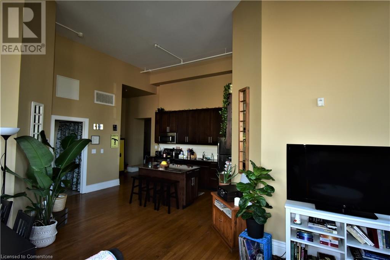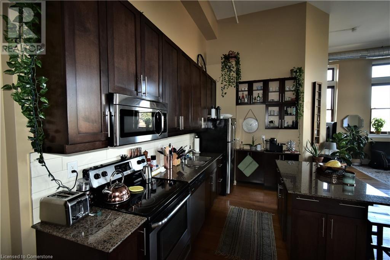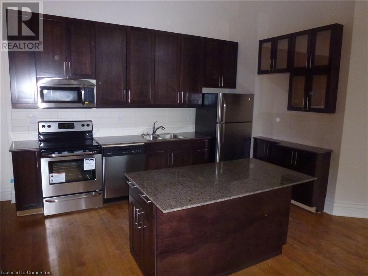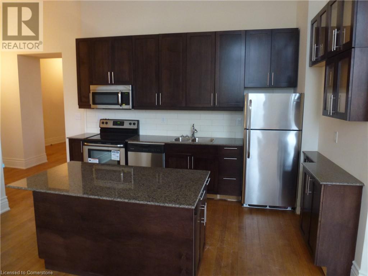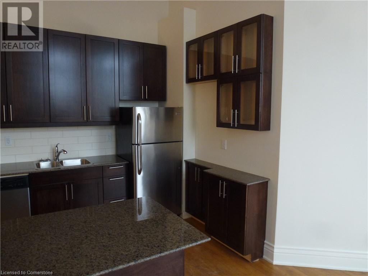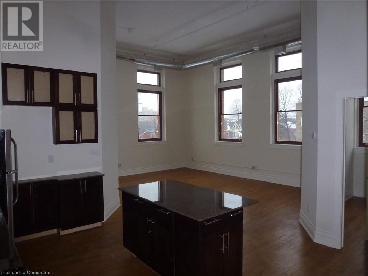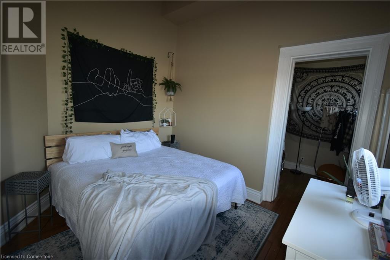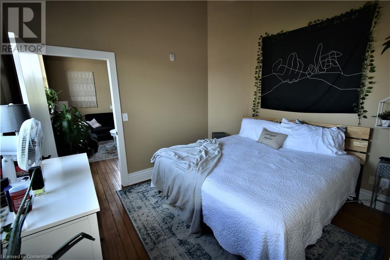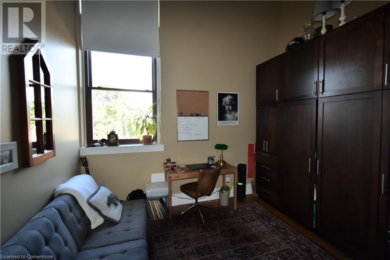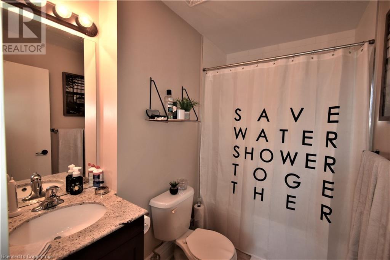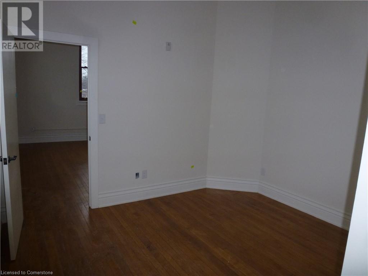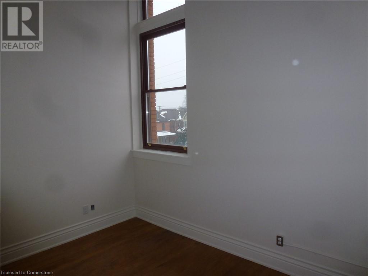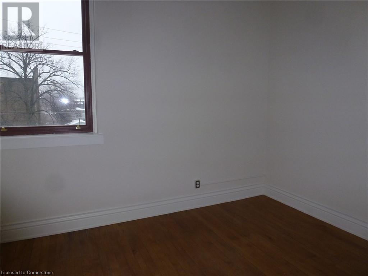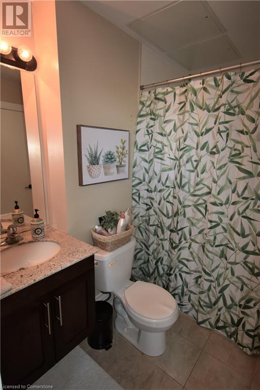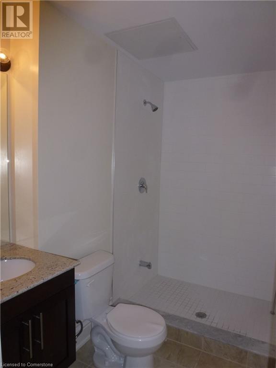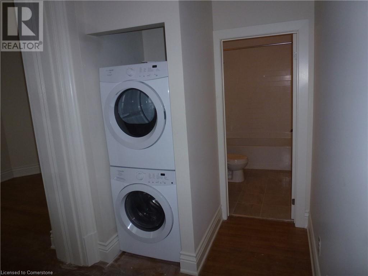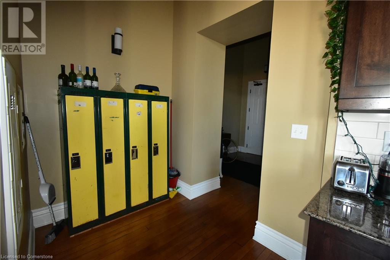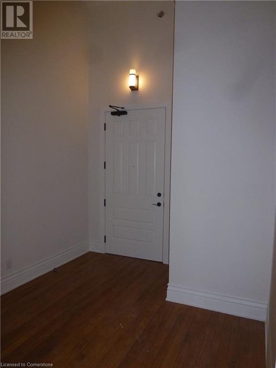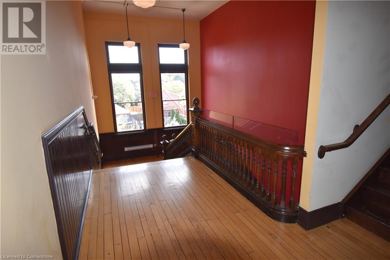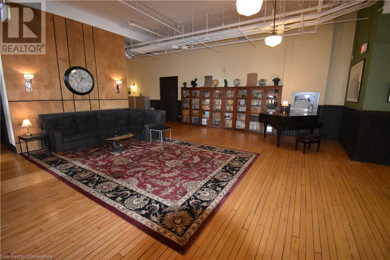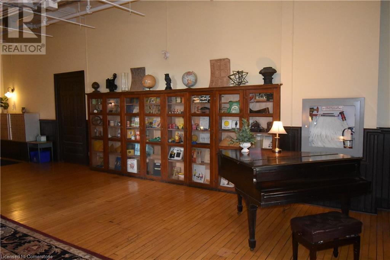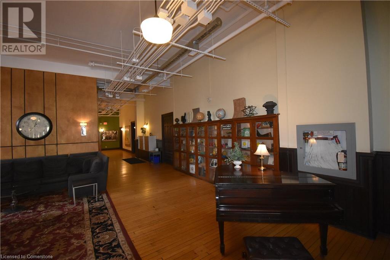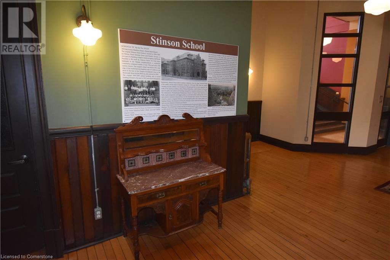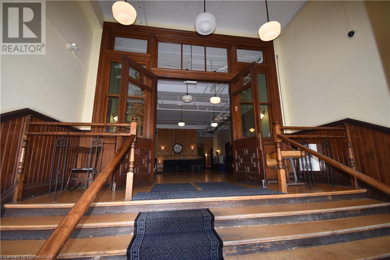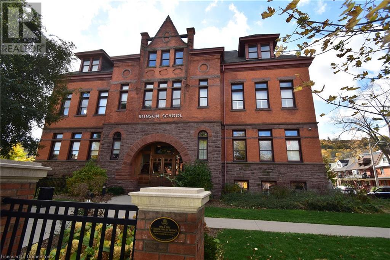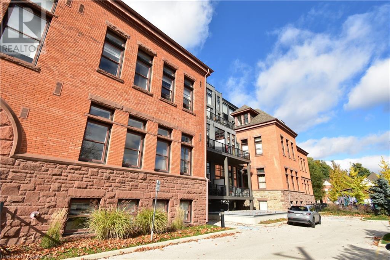200 Stinson Street Unit# 305 Hamilton, Ontario L8N 4J5
2 Bedroom
2 Bathroom
1300 sqft
2 Level
Central Air Conditioning
Forced Air, Other
$2,700 MonthlyInsurance, Common Area Maintenance, Heat, Water, ParkingMaintenance, Insurance, Common Area Maintenance, Heat, Water, Parking
$1 Monthly
Maintenance, Insurance, Common Area Maintenance, Heat, Water, Parking
$1 MonthlyTruly remarkable 1300 sf. condo in the renovated Stinson School Lofts. Unbelievably spacious with original hardwood, 14' ceiling, granite counters, stainless appliances. Two bedrooms, two full baths (one with walk-in shower) and in-suite laundry. Rent includes heat,water, 1 parking, appliances. (2nd parking may be available). Landlord pay condo fee and taxes. Please note photos are of vacant unit and previous tenant's furnishings. Minimum 1 year lease. Non-smoking unit. Dogs are permitted with reference from previous landlord. Available December 31, 2024. (id:50584)
Property Details
| MLS® Number | 40671873 |
| Property Type | Single Family |
| AmenitiesNearBy | Public Transit |
| ParkingSpaceTotal | 1 |
| StorageType | Locker |
Building
| BathroomTotal | 2 |
| BedroomsAboveGround | 2 |
| BedroomsTotal | 2 |
| Appliances | Dishwasher, Dryer, Refrigerator, Stove, Washer |
| ArchitecturalStyle | 2 Level |
| BasementType | None |
| ConstructedDate | 2014 |
| ConstructionStyleAttachment | Attached |
| CoolingType | Central Air Conditioning |
| ExteriorFinish | Brick |
| HeatingFuel | Natural Gas |
| HeatingType | Forced Air, Other |
| StoriesTotal | 2 |
| SizeInterior | 1300 Sqft |
| Type | Apartment |
| UtilityWater | Municipal Water |
Land
| Acreage | No |
| LandAmenities | Public Transit |
| Sewer | Municipal Sewage System |
| SizeTotal | 0|under 1/2 Acre |
| SizeTotalText | 0|under 1/2 Acre |
| ZoningDescription | Res |
Rooms
| Level | Type | Length | Width | Dimensions |
|---|---|---|---|---|
| Main Level | 4pc Bathroom | Measurements not available | ||
| Main Level | Laundry Room | 10'7'' x 6'0'' | ||
| Main Level | Bedroom | 11'6'' x 9'8'' | ||
| Main Level | 3pc Bathroom | Measurements not available | ||
| Main Level | Primary Bedroom | 12'0'' x 9'6'' | ||
| Main Level | Bonus Room | 10'4'' x 9'6'' | ||
| Main Level | Kitchen | 14'0'' x 13'10'' | ||
| Main Level | Living Room/dining Room | 19'9'' x 14'0'' |
https://www.realtor.ca/real-estate/27607938/200-stinson-street-unit-305-hamilton

Bob Van de Vrande
Broker of Record
(905) 634-2628
(905) 332-4052
Broker of Record
(905) 634-2628
(905) 332-4052


