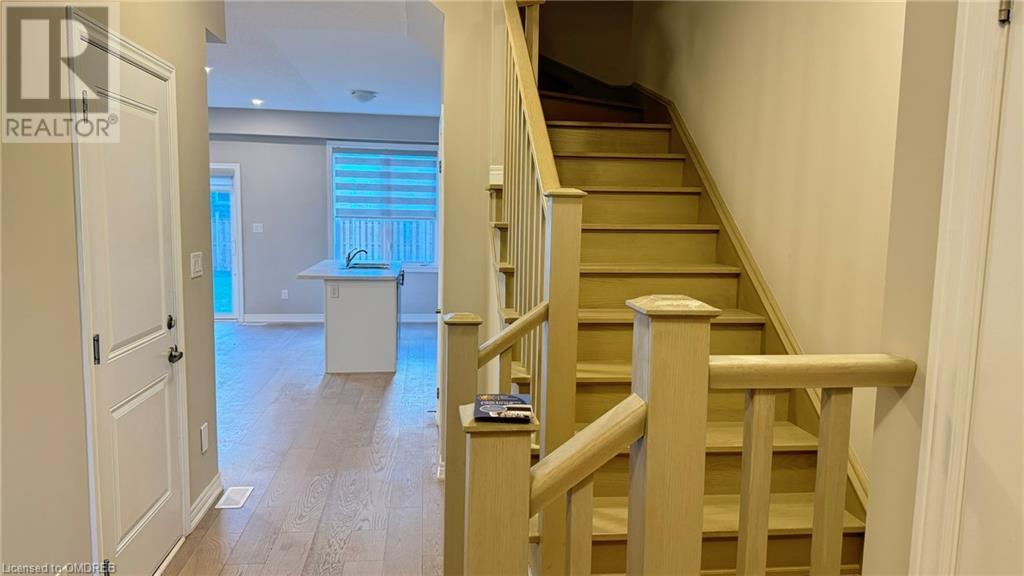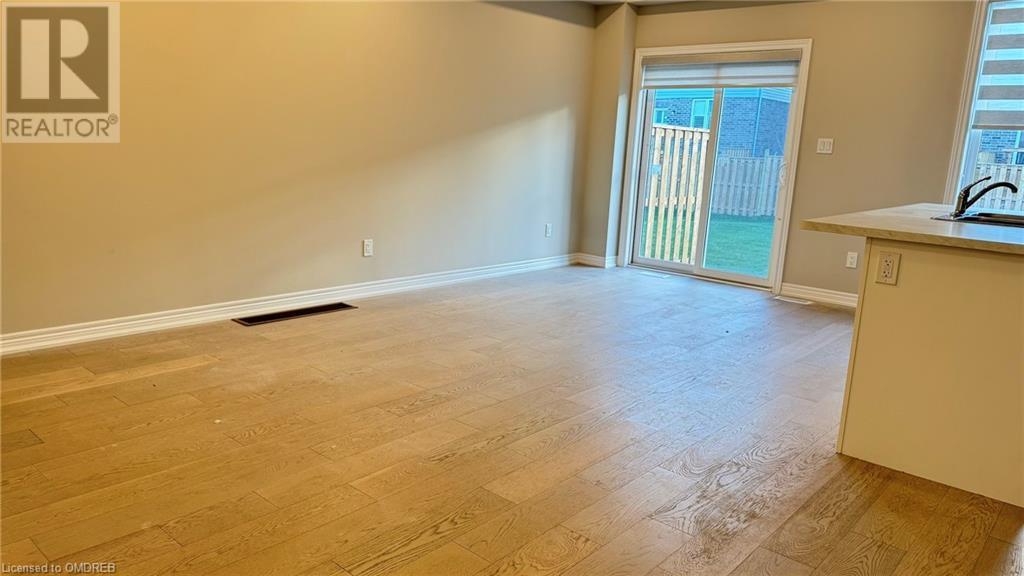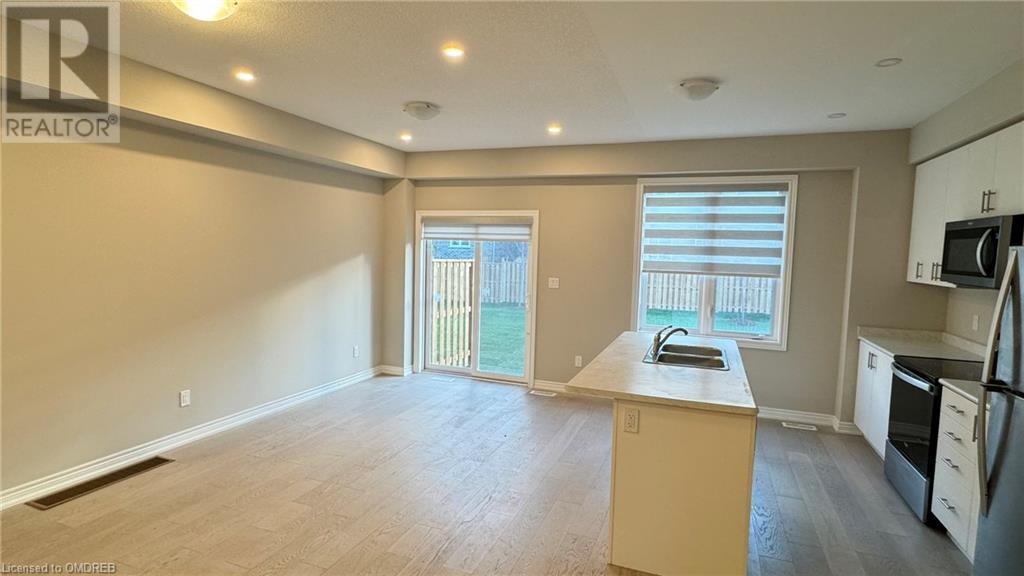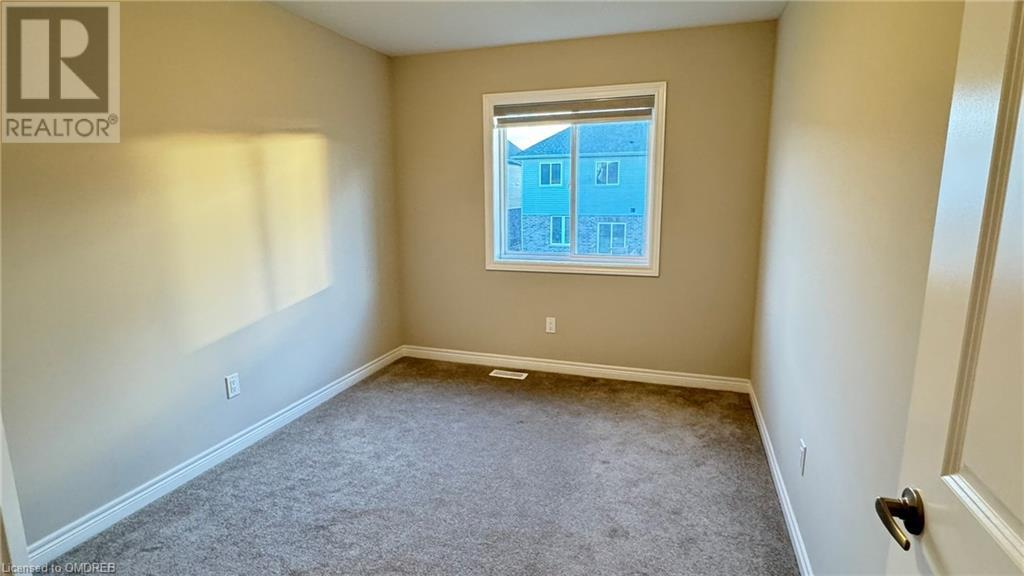20 Vickers Road Hamilton, Ontario L9A 1Y1
3 Bedroom
3 Bathroom
1360 sqft
2 Level
Central Air Conditioning
Forced Air
$2,950 Monthly
Welcome to a Beautiful 2-storey Townhouse in an established Hill Park Neighborhood. Spacious 3bedroom and 2.5 bath with Inside Garage access. Hardwood on main floor and upgraded Wooden staircase, 9' Ceiling, Bright Open-concept kitchen with lots of storage and additional pantry,dining area with direct access to backyard, Brand New stainless steel kitchen appliances. PrimaryBedroom with his & her closet and en suite. Additional two bedrooms are also spacious with large closets. Zebra window blinds. Upgraded Laundry Room on 2nd floor. Close to LimeRidge Mall, restaurants, parks, schools, Lincoln hwy. (id:50584)
Property Details
| MLS® Number | 40676728 |
| Property Type | Single Family |
| Neigbourhood | Hamilton Mountain |
| AmenitiesNearBy | Park, Public Transit, Schools, Shopping |
| CommunityFeatures | School Bus |
| ParkingSpaceTotal | 3 |
Building
| BathroomTotal | 3 |
| BedroomsAboveGround | 3 |
| BedroomsTotal | 3 |
| Appliances | Dishwasher, Dryer, Refrigerator, Stove, Washer, Microwave Built-in, Window Coverings |
| ArchitecturalStyle | 2 Level |
| BasementDevelopment | Unfinished |
| BasementType | Full (unfinished) |
| ConstructedDate | 2024 |
| ConstructionStyleAttachment | Attached |
| CoolingType | Central Air Conditioning |
| ExteriorFinish | Brick, Stucco |
| HalfBathTotal | 1 |
| HeatingType | Forced Air |
| StoriesTotal | 2 |
| SizeInterior | 1360 Sqft |
| Type | Row / Townhouse |
| UtilityWater | Municipal Water |
Parking
| Attached Garage |
Land
| AccessType | Highway Access |
| Acreage | No |
| LandAmenities | Park, Public Transit, Schools, Shopping |
| Sewer | Municipal Sewage System |
| SizeDepth | 115 Ft |
| SizeFrontage | 20 Ft |
| SizeTotalText | Unknown |
| ZoningDescription | I2 |
Rooms
| Level | Type | Length | Width | Dimensions |
|---|---|---|---|---|
| Second Level | Laundry Room | Measurements not available | ||
| Second Level | 3pc Bathroom | Measurements not available | ||
| Second Level | 3pc Bathroom | Measurements not available | ||
| Second Level | Bedroom | 13'2'' x 9'6'' | ||
| Second Level | Bedroom | 12'0'' x 9'0'' | ||
| Second Level | Primary Bedroom | 13'6'' x 10'0'' | ||
| Main Level | 2pc Bathroom | Measurements not available | ||
| Main Level | Dining Room | 11'3'' x 9'0'' | ||
| Main Level | Kitchen | 12'0'' x 7'6'' | ||
| Main Level | Living Room | 14'9'' x 10'6'' |
https://www.realtor.ca/real-estate/27655635/20-vickers-road-hamilton







































