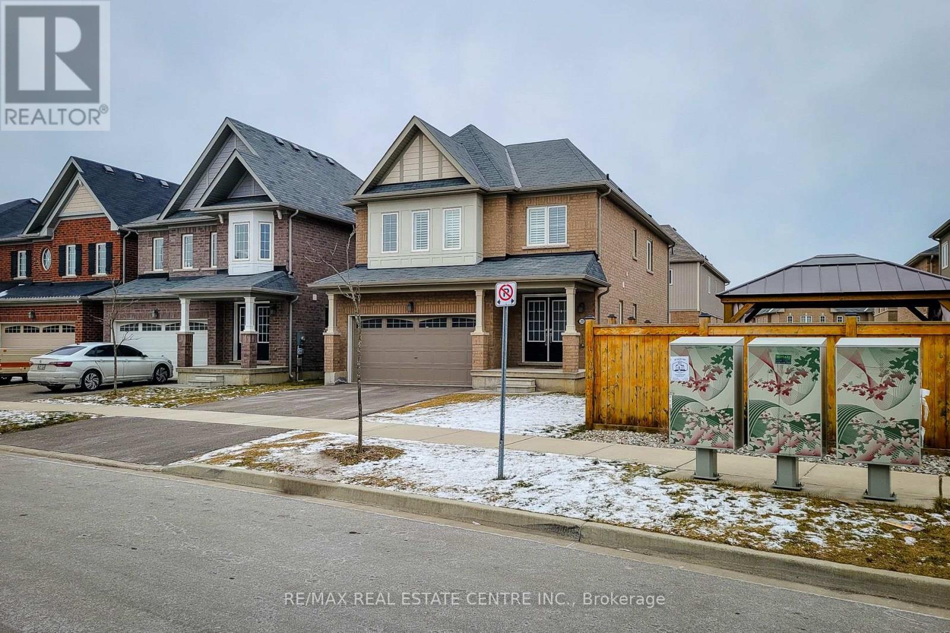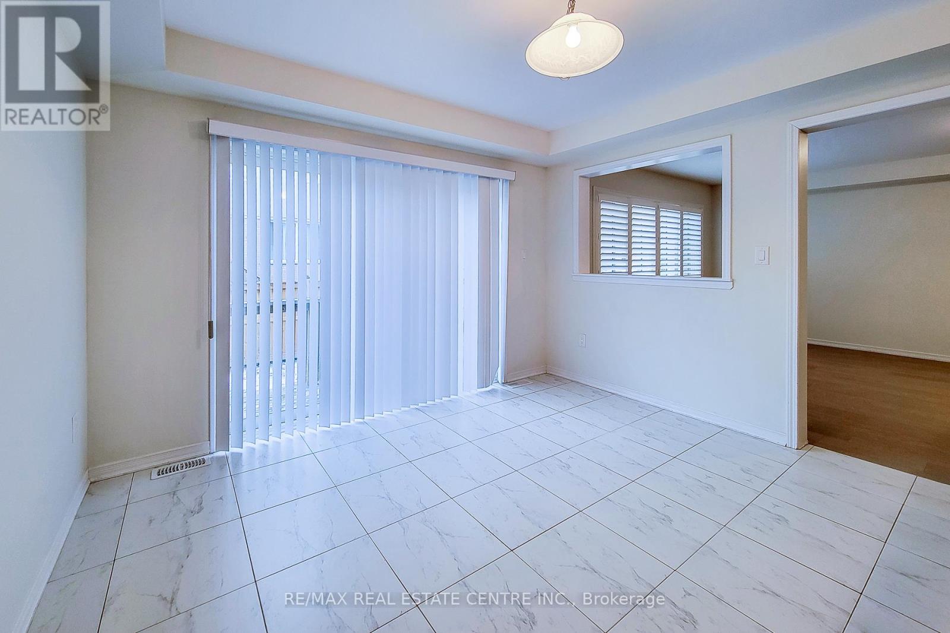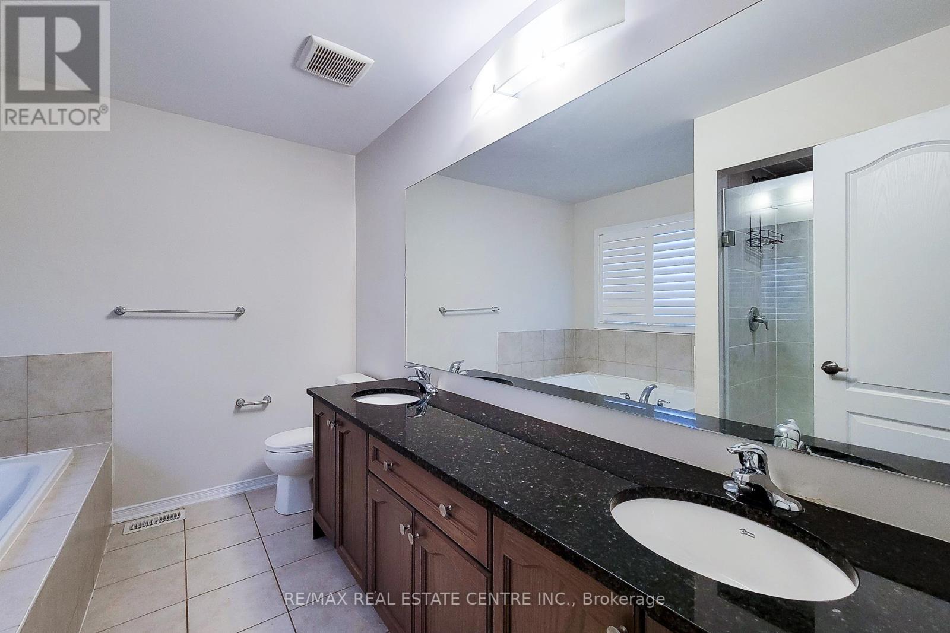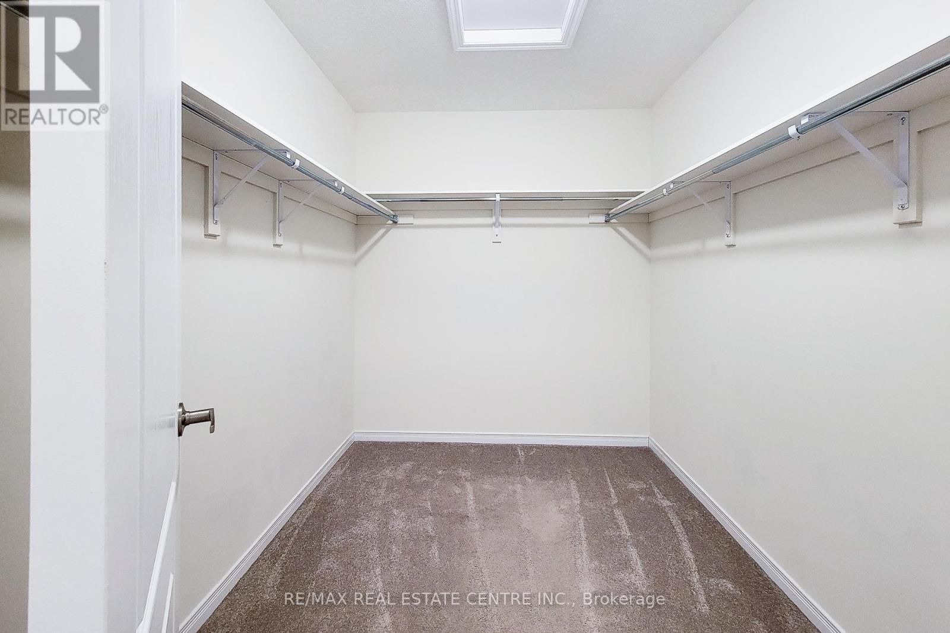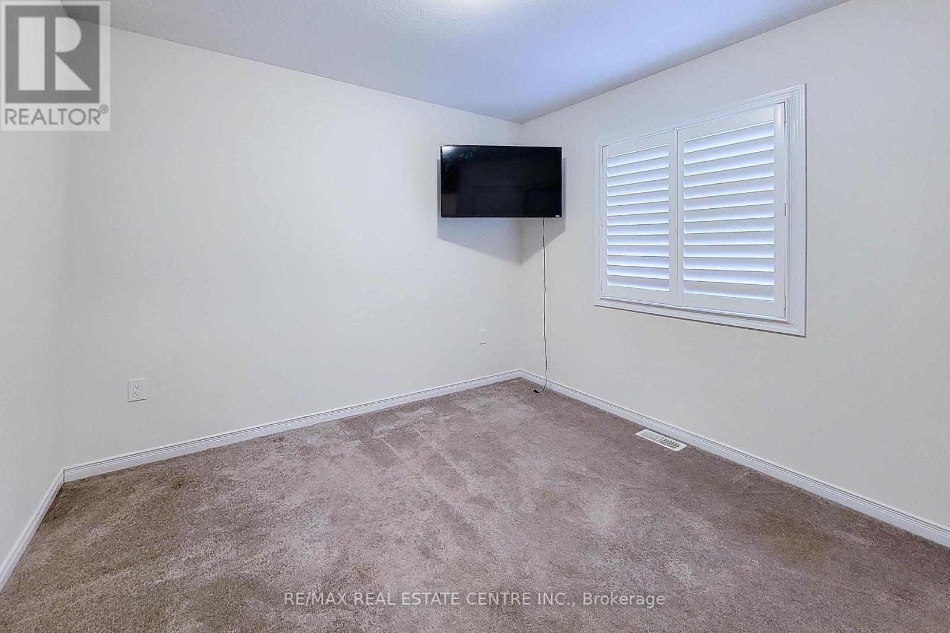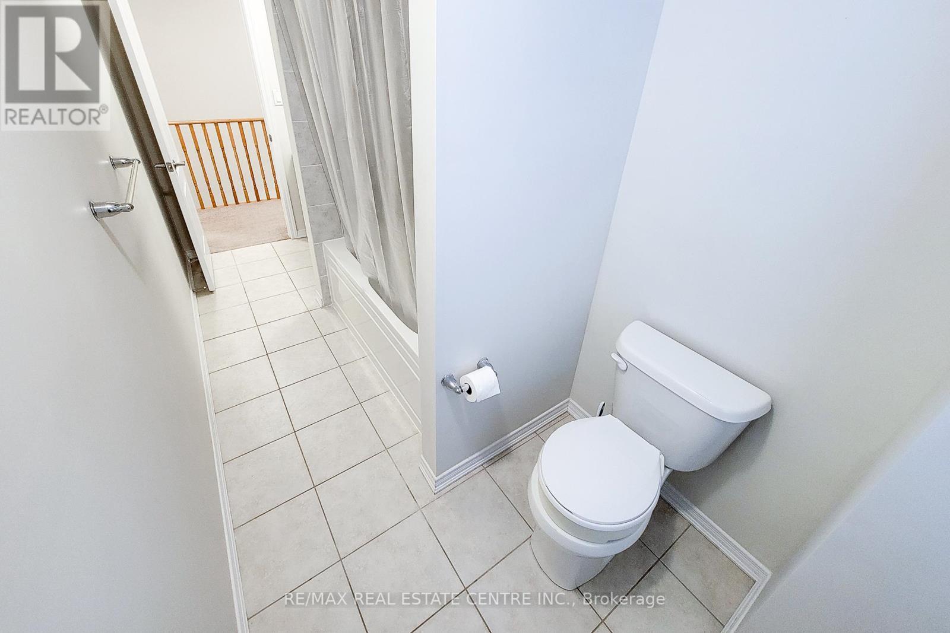20 Mccargow Drive Haldimand, Ontario N3W 0C1
4 Bedroom
3 Bathroom
1999.983 - 2499.9795 sqft
Central Air Conditioning
Forced Air
$3,000 Monthly
Discover this stunning detached 4-bedroom, 2.5-bath home with a double car garage and inside entry, located in a desirable neighborhood. Boasting 9' ceilings and numerous upgrades, the main floor features an eat-in kitchen with stainless steel appliances, seamlessly opening to a spacious family room and a convenient planning center/computer nook. The second floor offers a luxurious primary suite with a 5-piece ensuite, including a soaker tub, plus three additional bedrooms and a 4-piece bathroom. A perfect blend of comfort and modern living awaits! (id:50584)
Property Details
| MLS® Number | X11921904 |
| Property Type | Single Family |
| Community Name | Haldimand |
| AmenitiesNearBy | Marina |
| ParkingSpaceTotal | 5 |
Building
| BathroomTotal | 3 |
| BedroomsAboveGround | 4 |
| BedroomsTotal | 4 |
| Amenities | Separate Electricity Meters |
| Appliances | Water Heater, Water Meter, Dishwasher, Dryer, Refrigerator, Stove, Washer, Window Coverings |
| BasementDevelopment | Unfinished |
| BasementType | N/a (unfinished) |
| ConstructionStyleAttachment | Detached |
| CoolingType | Central Air Conditioning |
| ExteriorFinish | Brick |
| FlooringType | Carpeted, Ceramic |
| FoundationType | Poured Concrete |
| HalfBathTotal | 1 |
| HeatingFuel | Natural Gas |
| HeatingType | Forced Air |
| StoriesTotal | 2 |
| SizeInterior | 1999.983 - 2499.9795 Sqft |
| Type | House |
| UtilityWater | Municipal Water |
Parking
| Attached Garage |
Land
| Acreage | No |
| LandAmenities | Marina |
| Sewer | Sanitary Sewer |
| SizeDepth | 91 Ft ,9 In |
| SizeFrontage | 44 Ft ,4 In |
| SizeIrregular | 44.4 X 91.8 Ft |
| SizeTotalText | 44.4 X 91.8 Ft|under 1/2 Acre |
| SurfaceWater | Lake/pond |
Rooms
| Level | Type | Length | Width | Dimensions |
|---|---|---|---|---|
| Second Level | Primary Bedroom | 4.78 m | 4.26 m | 4.78 m x 4.26 m |
| Second Level | Bedroom 2 | 3.2 m | 3.35 m | 3.2 m x 3.35 m |
| Second Level | Bedroom 3 | 3.2 m | 3.56 m | 3.2 m x 3.56 m |
| Second Level | Bedroom 4 | 3.35 m | 3.05 m | 3.35 m x 3.05 m |
| Second Level | Bathroom | Measurements not available | ||
| Second Level | Laundry Room | Measurements not available | ||
| Main Level | Great Room | 6.4 m | 4.26 m | 6.4 m x 4.26 m |
| Main Level | Eating Area | 3.81 m | 3.5 m | 3.81 m x 3.5 m |
| Main Level | Kitchen | 3.96 m | 2.99 m | 3.96 m x 2.99 m |
Utilities
| Cable | Available |
| Sewer | Installed |
https://www.realtor.ca/real-estate/27798835/20-mccargow-drive-haldimand-haldimand




