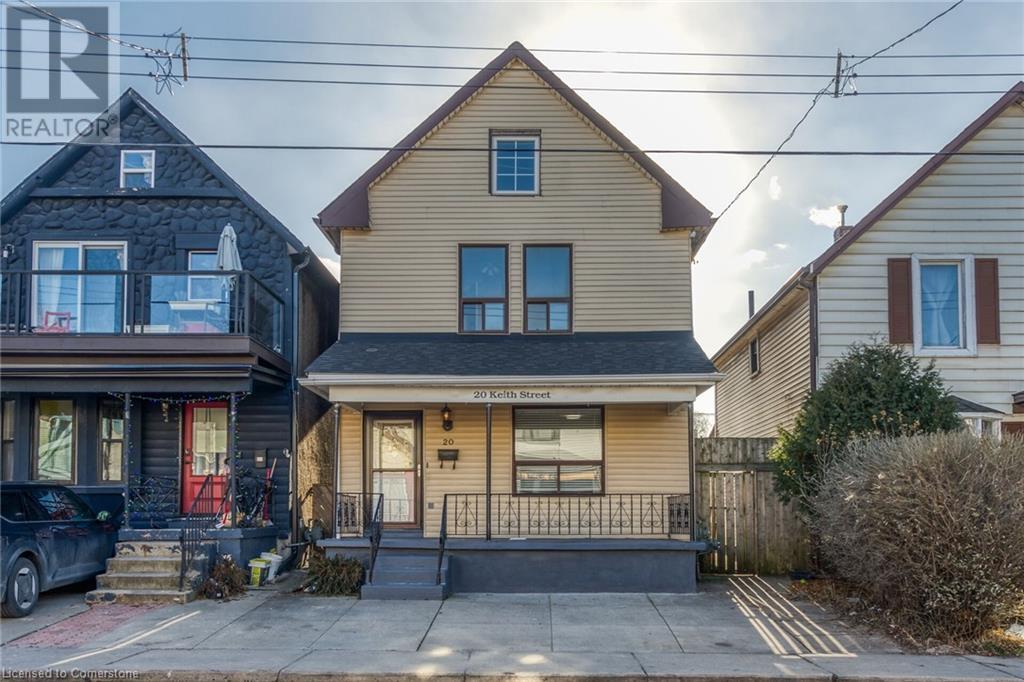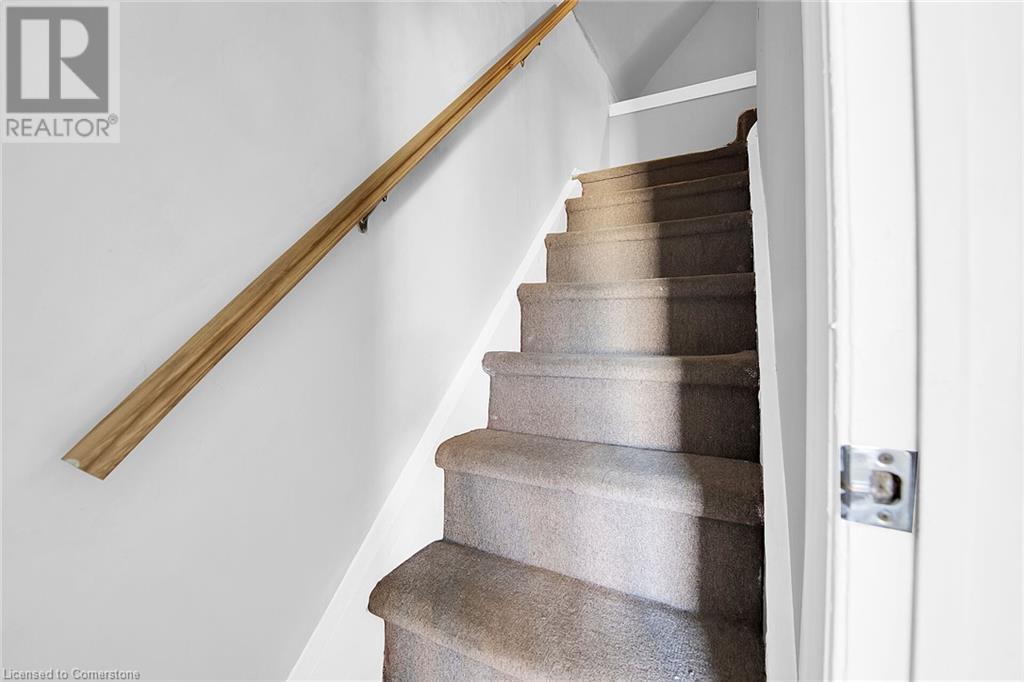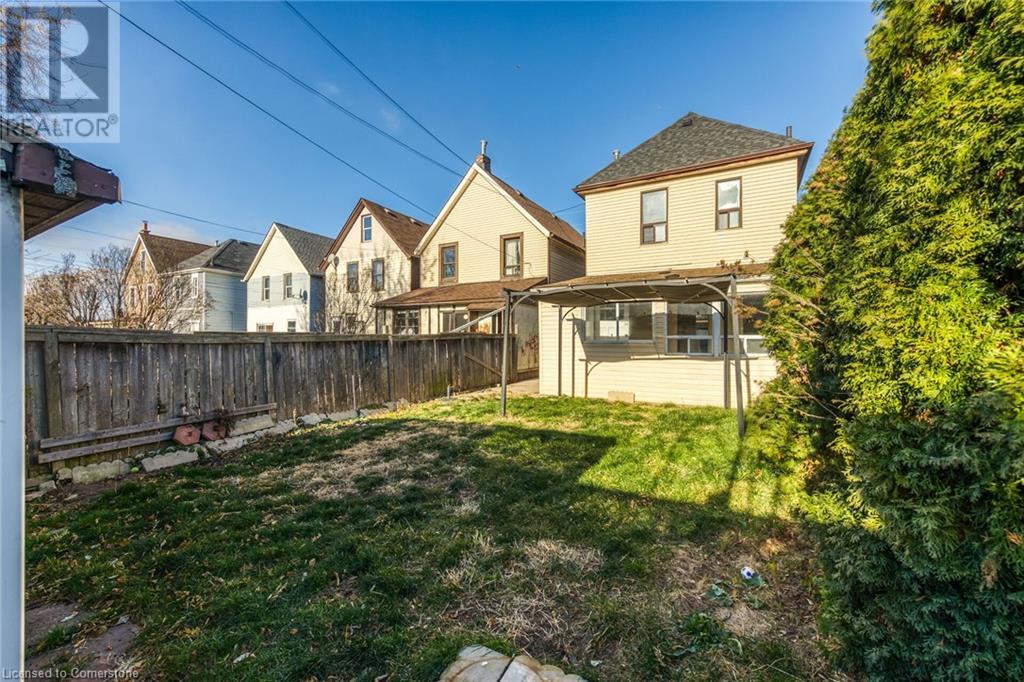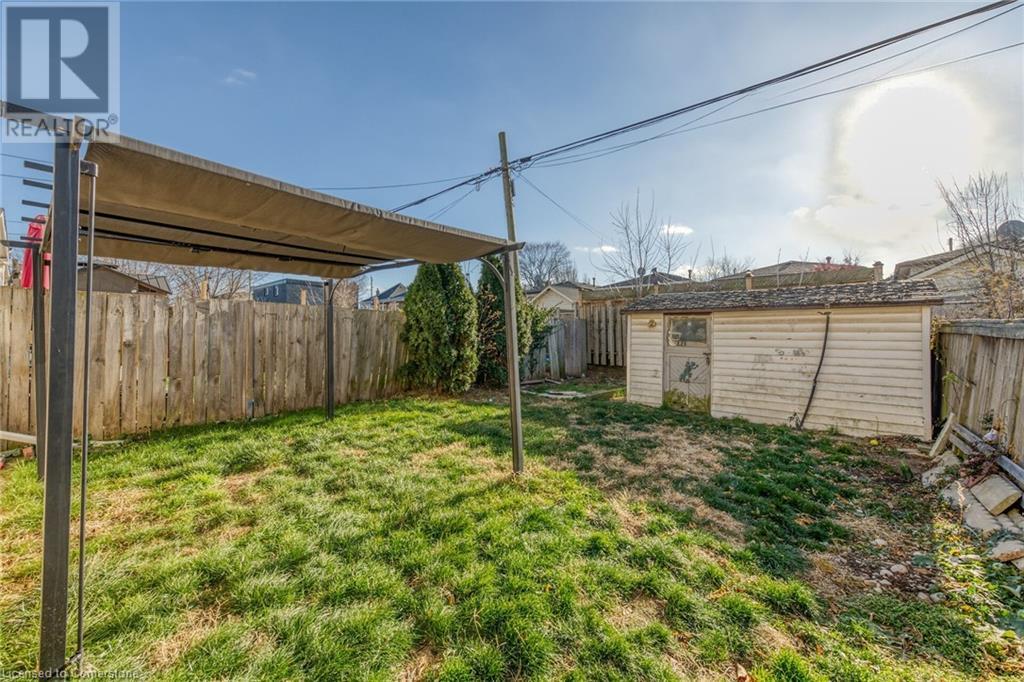20 Keith Street Hamilton, Ontario L8L 3S1
$529,999
Welcome to 20 Keith St, a well-maintained 2.5-story home in a family-friendly Hamilton neighborhood! This spacious home offers 5 bedrooms, including 2 in a charming loft, and 2 full bathrooms. Recent updates include a 2-year-old AC system, a 6-year-old roof, and some newly installed windows. The sunroom is perfect for morning coffee or relaxation, while the backyard shed with hydro adds functionality. Located steps from schools, parks, and transit, this home is also close to local shops, dining, and entertainment. Street parking with permits adds convenience. Clean and move-in ready, this home is perfect for families or anyone seeking space and charm. Schedule your showing today! (id:50584)
Property Details
| MLS® Number | 40684212 |
| Property Type | Single Family |
| EquipmentType | Water Heater |
| RentalEquipmentType | Water Heater |
Building
| BathroomTotal | 2 |
| BedroomsAboveGround | 5 |
| BedroomsTotal | 5 |
| Appliances | Dryer, Refrigerator, Stove, Washer |
| BasementDevelopment | Partially Finished |
| BasementType | Full (partially Finished) |
| ConstructionStyleAttachment | Detached |
| CoolingType | Central Air Conditioning |
| ExteriorFinish | Aluminum Siding, Metal, Vinyl Siding |
| FoundationType | Block |
| HeatingFuel | Natural Gas |
| HeatingType | Forced Air |
| StoriesTotal | 3 |
| SizeInterior | 1796 Sqft |
| Type | House |
| UtilityWater | Municipal Water |
Land
| Acreage | No |
| Sewer | Municipal Sewage System |
| SizeDepth | 93 Ft |
| SizeFrontage | 25 Ft |
| SizeTotalText | Under 1/2 Acre |
| ZoningDescription | Res |
Rooms
| Level | Type | Length | Width | Dimensions |
|---|---|---|---|---|
| Second Level | 4pc Bathroom | 7'0'' x 6'0'' | ||
| Second Level | Bedroom | 11'1'' x 13'0'' | ||
| Second Level | Bedroom | 11'1'' x 11'1'' | ||
| Second Level | Primary Bedroom | 14'0'' x 8'1'' | ||
| Third Level | Bedroom | 9'0'' x 14'0'' | ||
| Third Level | Bedroom | 8'6'' x 12'3'' | ||
| Basement | Utility Room | Measurements not available | ||
| Basement | Storage | Measurements not available | ||
| Basement | Laundry Room | 8'1'' x 9'7'' | ||
| Basement | 3pc Bathroom | 8'0'' x 5'4'' | ||
| Basement | Recreation Room | 15'4'' x 9'10'' | ||
| Main Level | Sunroom | 17'0'' x 12'0'' | ||
| Main Level | Living Room/dining Room | 13'9'' x 22'5'' | ||
| Main Level | Kitchen | 17'0'' x 12'0'' |
https://www.realtor.ca/real-estate/27735346/20-keith-street-hamilton
















































