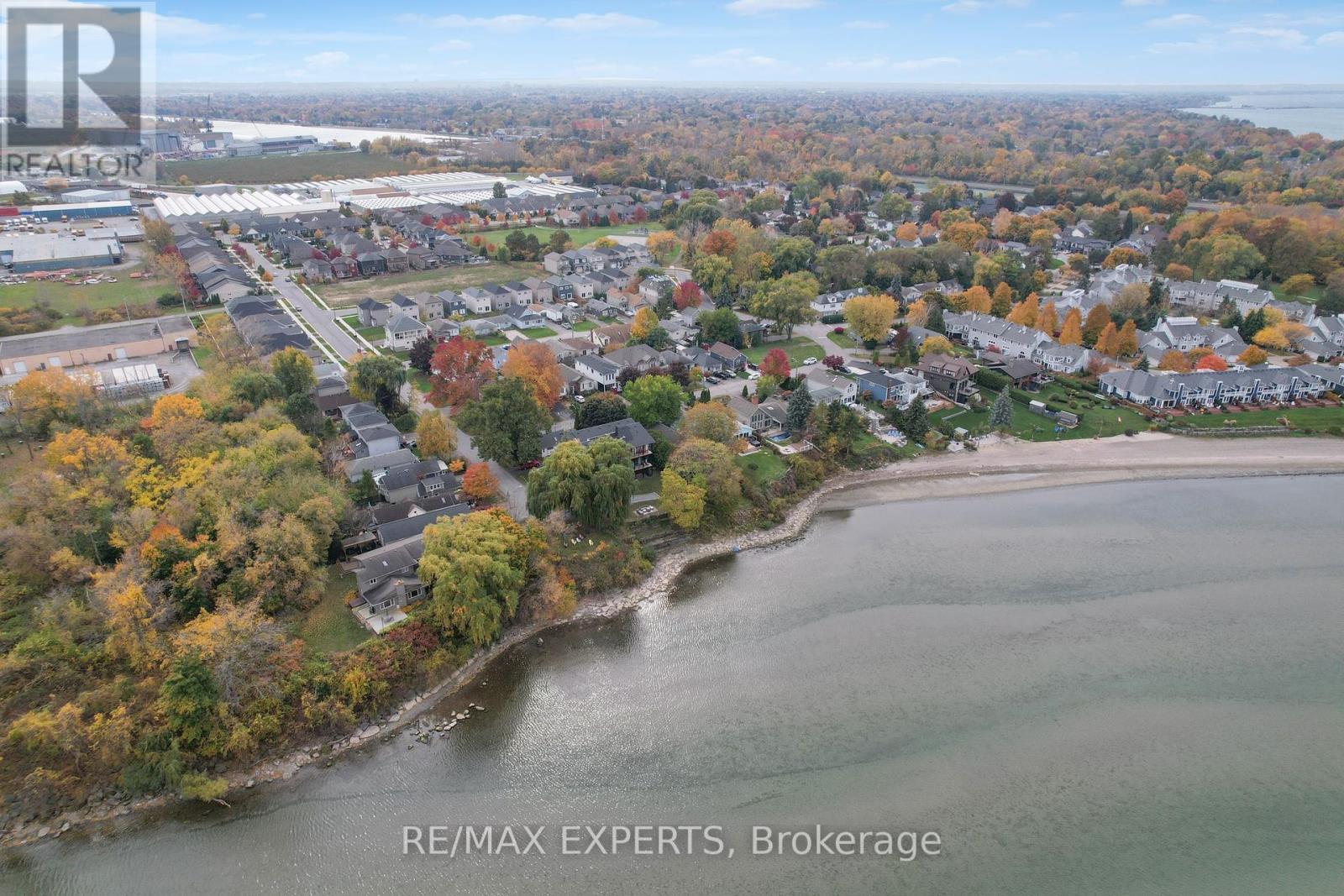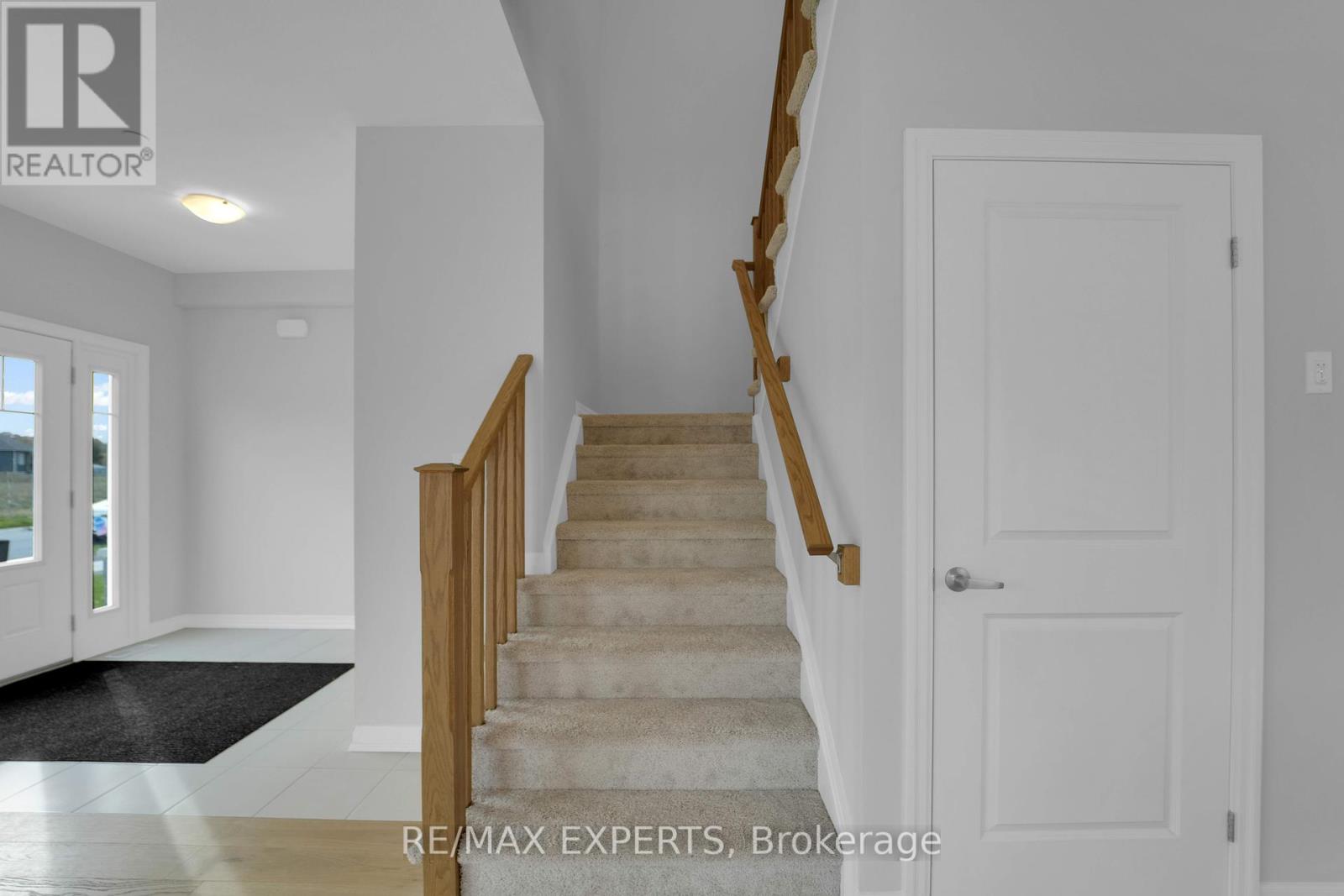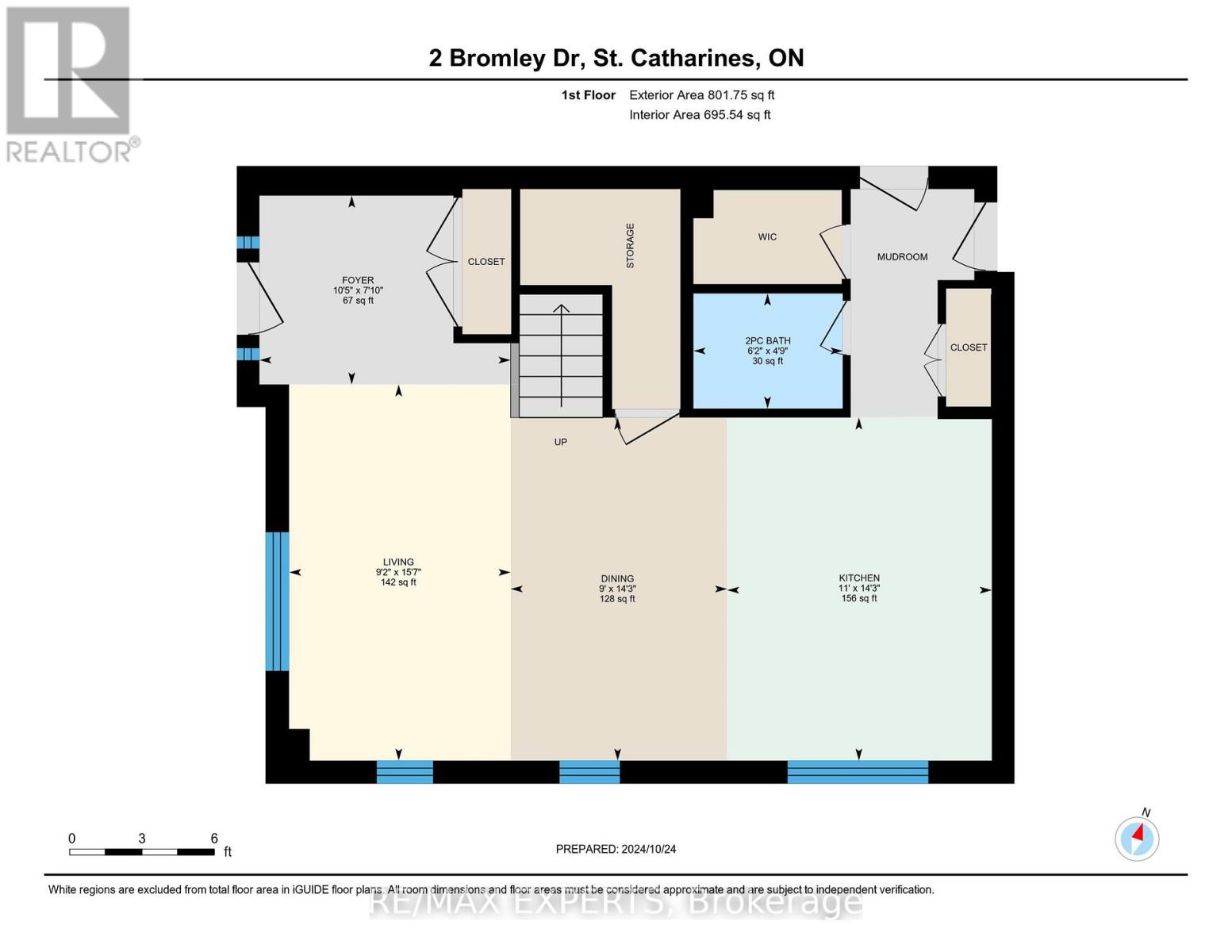2 Bromley Drive St. Catharines, Ontario L2M 1R1
$774,900
Welcome to 2 Bromley Drive, a stunning 4-bedroom, 3-bathroom detached home nestled in a quiet, family-friendly neighborhood in Port Weller, St. Catharines. This bright, open-concept home offers a spacious great room with large windows, flooding the space with natural light. The modern kitchen is equipped with stainless steel appliances, quartz countertops, and a convenient breakfast bar, perfect for casual dining and entertaining. Engineered hardwood flooring flows throughout the main areas, adding warmth and elegance. Ideal for families seeking space and style, this beautifully designed home is move-in ready and situated close to parks, schools, and local amenities. Dont miss the opportunity to make 2 Bromley Drive your new home! (id:50584)
Property Details
| MLS® Number | X9513430 |
| Property Type | Single Family |
| AmenitiesNearBy | Hospital, Place Of Worship, Schools |
| Features | Level Lot |
| ParkingSpaceTotal | 2 |
Building
| BathroomTotal | 3 |
| BedroomsAboveGround | 4 |
| BedroomsTotal | 4 |
| Appliances | Dryer, Washer, Window Coverings |
| BasementDevelopment | Unfinished |
| BasementType | Full (unfinished) |
| ConstructionStyleAttachment | Detached |
| CoolingType | Central Air Conditioning |
| ExteriorFinish | Vinyl Siding, Stone |
| FoundationType | Poured Concrete |
| HalfBathTotal | 1 |
| HeatingFuel | Natural Gas |
| HeatingType | Forced Air |
| StoriesTotal | 2 |
| SizeInterior | 1499.9875 - 1999.983 Sqft |
| Type | House |
| UtilityWater | Municipal Water |
Parking
| Garage |
Land
| Acreage | No |
| LandAmenities | Hospital, Place Of Worship, Schools |
| Sewer | Sanitary Sewer |
| SizeDepth | 100 Ft ,6 In |
| SizeFrontage | 49 Ft ,3 In |
| SizeIrregular | 49.3 X 100.5 Ft ; 100.51ftx49.29ftx100.46ftx49.64 Ft |
| SizeTotalText | 49.3 X 100.5 Ft ; 100.51ftx49.29ftx100.46ftx49.64 Ft|under 1/2 Acre |
| ZoningDescription | Residential |
Rooms
| Level | Type | Length | Width | Dimensions |
|---|---|---|---|---|
| Second Level | Primary Bedroom | 3.64 m | 3.97 m | 3.64 m x 3.97 m |
| Second Level | Bedroom 2 | 3.23 m | 3.36 m | 3.23 m x 3.36 m |
| Second Level | Bedroom 3 | 3.14 m | 3.96 m | 3.14 m x 3.96 m |
| Second Level | Bedroom 4 | 4.36 m | 3.17 m | 4.36 m x 3.17 m |
| Main Level | Living Room | 4.76 m | 2.8 m | 4.76 m x 2.8 m |
| Main Level | Dining Room | 4.34 m | 2.74 m | 4.34 m x 2.74 m |
| Main Level | Kitchen | 4.34 m | 3.35 m | 4.34 m x 3.35 m |
Utilities
| Cable | Available |
| Sewer | Installed |
https://www.realtor.ca/real-estate/27587415/2-bromley-drive-st-catharines

Salesperson
(905) 782-4911
(905) 782-4911
www.harrisdoeshomes.ca/
www.facebook.com/harrisdoeshomes
twitter.com/HarrisDoesHomes











































