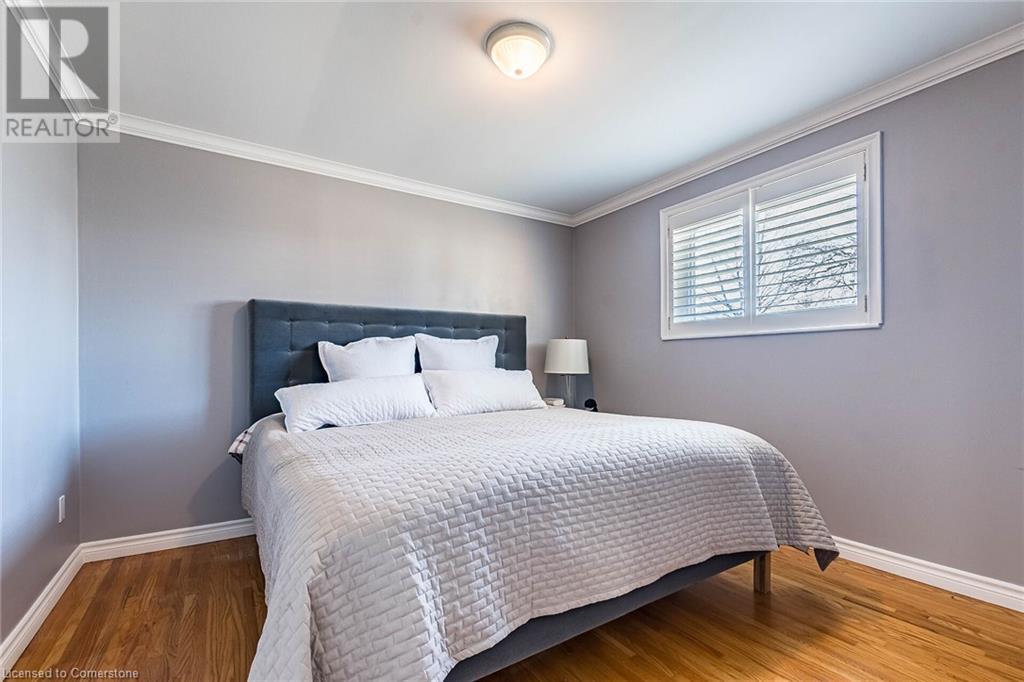1991 Deanhome Road Mississauga, Ontario L5J 2K6
5 Bedroom
2 Bathroom
2298 sqft
Bungalow
Central Air Conditioning
$1,197,000
Charming 3 +2 Bungalow In The Heart Of Clarkson On Pie Shaped Lot!!! Family Friendly Floor Plan , Spacious O/Concept Living/Dining With Eat In Kitchen Perfect For Casual/Formal Entertaining. Sizeable Bedrooms With Hardwood Floors , 4Pc Bath On The Main Floor. The Finished Lower Has A Large Recreation Room, 2 Spacious Bdrm, 3 Pce Bath And Laundry Facilities . Close to Clarkson Go, Highways and Shops of the Village of Clarkson. Excellent, Prestigious Schools District. (id:50584)
Property Details
| MLS® Number | 40689638 |
| Property Type | Single Family |
| Neigbourhood | Clarkson |
| AmenitiesNearBy | Hospital, Park, Schools |
| CommunityFeatures | Community Centre |
| ParkingSpaceTotal | 3 |
Building
| BathroomTotal | 2 |
| BedroomsAboveGround | 3 |
| BedroomsBelowGround | 2 |
| BedroomsTotal | 5 |
| Appliances | Dishwasher, Dryer, Refrigerator, Washer, Gas Stove(s) |
| ArchitecturalStyle | Bungalow |
| BasementDevelopment | Finished |
| BasementType | Full (finished) |
| ConstructionStyleAttachment | Detached |
| CoolingType | Central Air Conditioning |
| ExteriorFinish | Brick Veneer |
| HeatingFuel | Natural Gas |
| StoriesTotal | 1 |
| SizeInterior | 2298 Sqft |
| Type | House |
| UtilityWater | Municipal Water |
Parking
| Attached Garage | |
| Carport |
Land
| Acreage | No |
| LandAmenities | Hospital, Park, Schools |
| Sewer | Municipal Sewage System |
| SizeFrontage | 36 Ft |
| SizeTotalText | Under 1/2 Acre |
| ZoningDescription | Res |
Rooms
| Level | Type | Length | Width | Dimensions |
|---|---|---|---|---|
| Lower Level | 3pc Bathroom | Measurements not available | ||
| Lower Level | Bedroom | 14'0'' x 11'8'' | ||
| Lower Level | Bedroom | 14'4'' x 11'7'' | ||
| Lower Level | Recreation Room | 23'6'' x 13'8'' | ||
| Main Level | 4pc Bathroom | Measurements not available | ||
| Main Level | Bedroom | 8'10'' x 8'6'' | ||
| Main Level | Bedroom | 12'3'' x 8'1'' | ||
| Main Level | Primary Bedroom | 11'6'' x 11'3'' | ||
| Main Level | Kitchen | 11'6'' x 11'3'' | ||
| Main Level | Dining Room | 11'3'' x 8'7'' | ||
| Main Level | Living Room | 17'2'' x 12'0'' |
https://www.realtor.ca/real-estate/27791080/1991-deanhome-road-mississauga
























