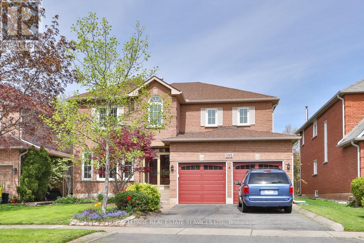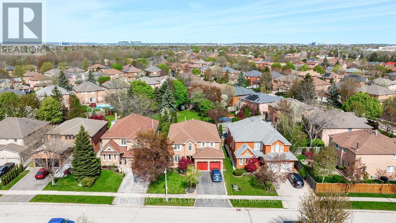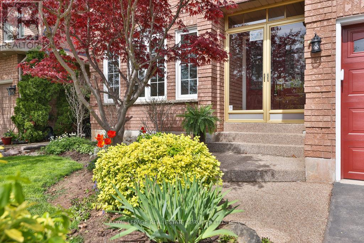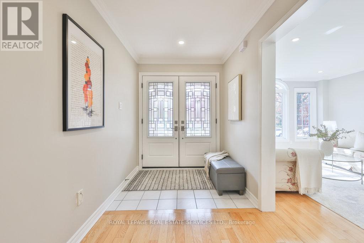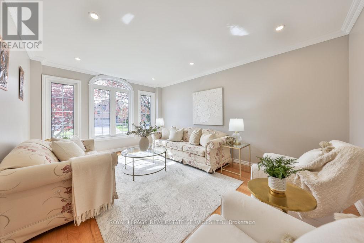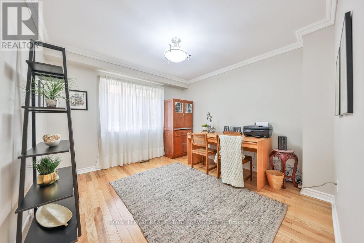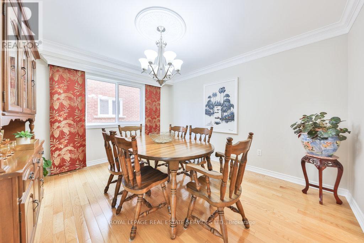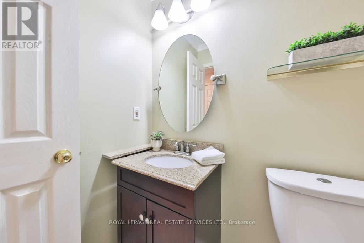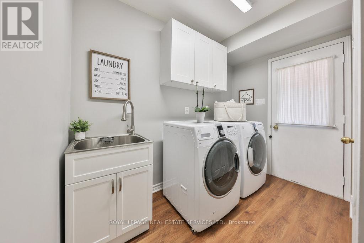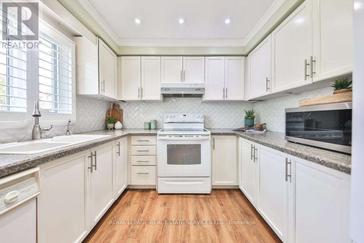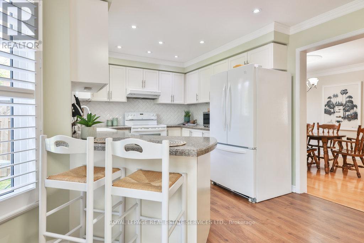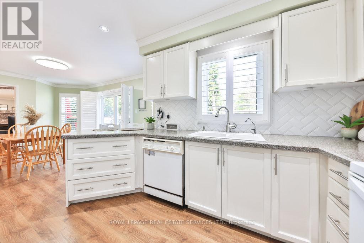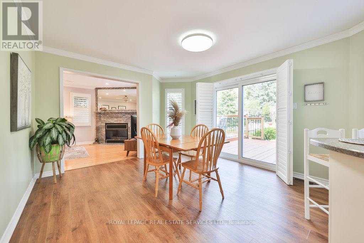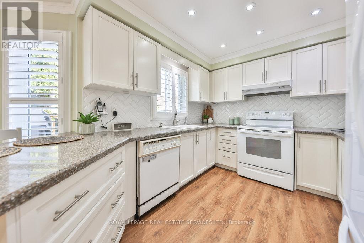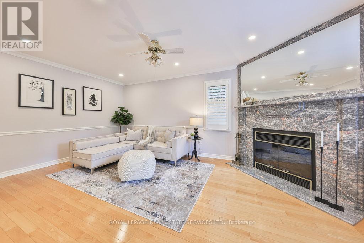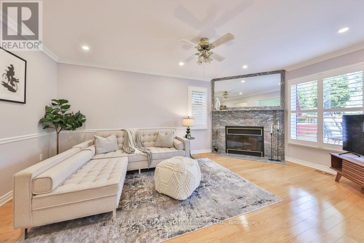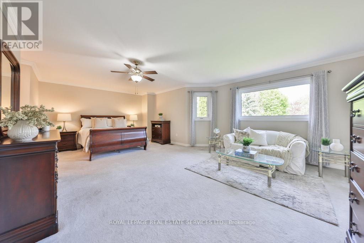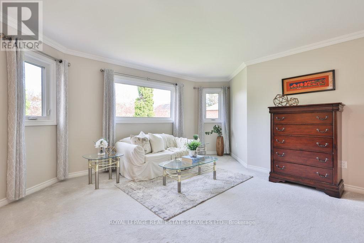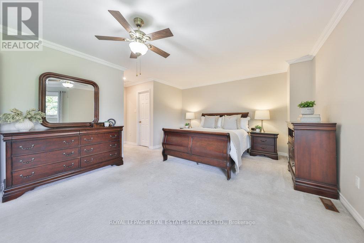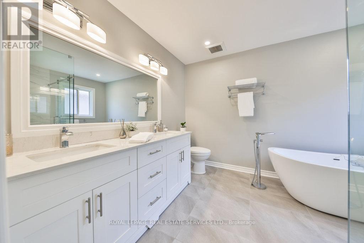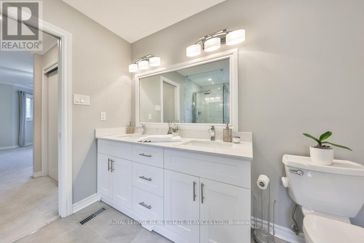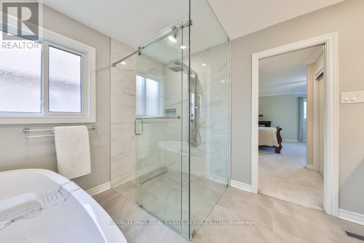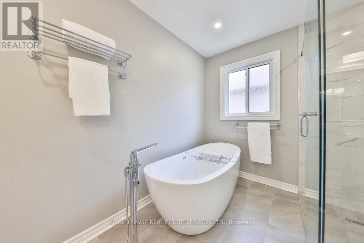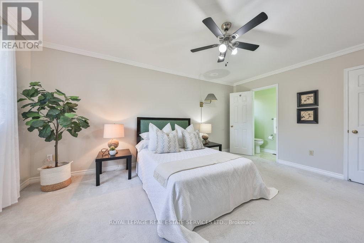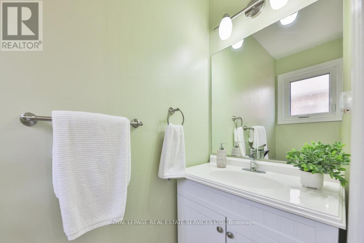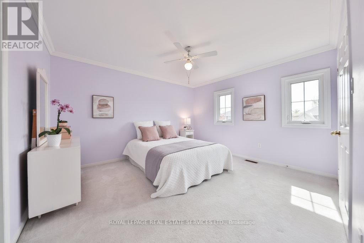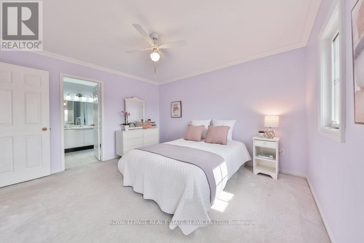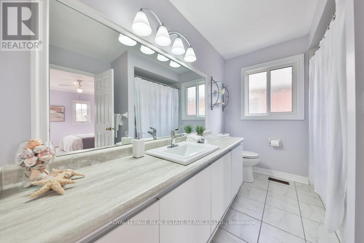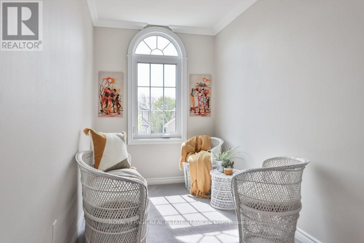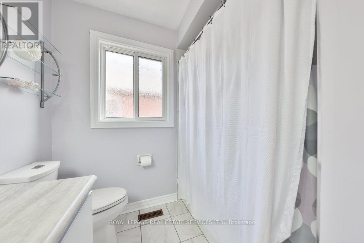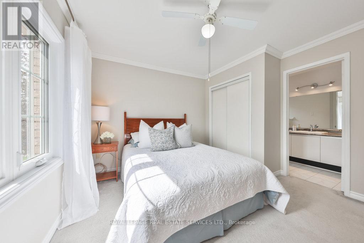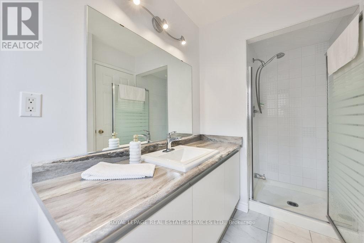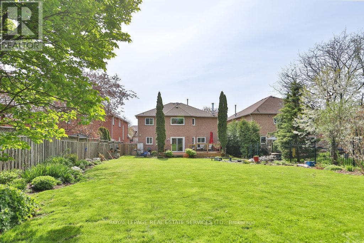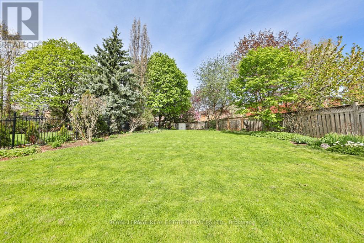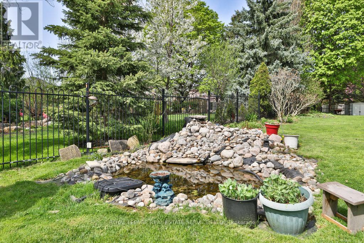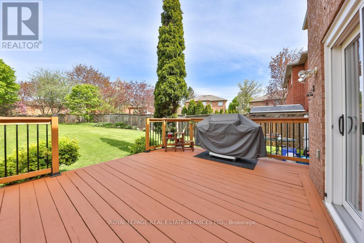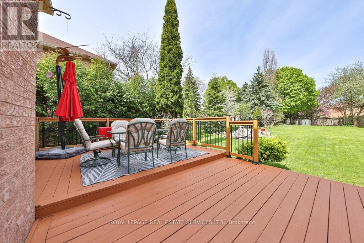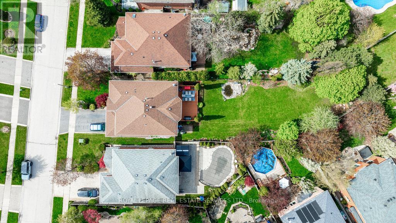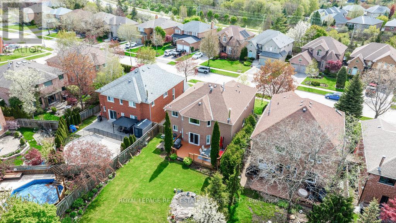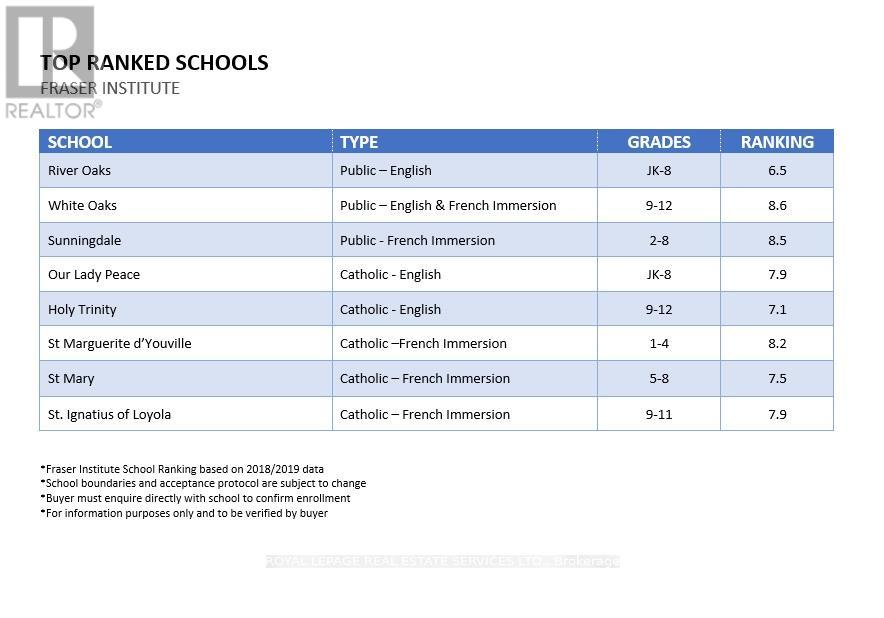4 Bedroom
5 Bathroom
Fireplace
Central Air Conditioning
Forced Air
$2,149,900
This one checks all the boxes with 4 bedrooms and 3.5 bathrooms on upper level including a spacious primary with walk-in closet and stunning renovated ensuite, over 3200 square feet, a main floor office, large eat-in kitchen with breakfast bar seating open to a family room with wood burning fireplace, located on one of River Oak's most desirable and friendly family streets and situated on a one of a kind 206' deep lot with beautiful perennial gardens. Other features include hardwood flooring, crown moulding, neutral decor and finishings throughout. The home has been lovingly maintained by the original owners and it is the first time to market. Walk to schools, parks and shopping. Conveniently located close to highways and transit. (id:50584)
Open House
This property has open houses!
Starts at:
2:00 pm
Ends at:
4:00 pm
Property Details
|
MLS® Number
|
W8319530 |
|
Property Type
|
Single Family |
|
Community Name
|
River Oaks |
|
Amenities Near By
|
Hospital, Schools, Public Transit, Park |
|
Community Features
|
Community Centre |
|
Features
|
Irregular Lot Size |
|
Parking Space Total
|
6 |
Building
|
Bathroom Total
|
5 |
|
Bedrooms Above Ground
|
4 |
|
Bedrooms Total
|
4 |
|
Appliances
|
Dishwasher, Dryer, Garage Door Opener, Microwave, Refrigerator, Stove, Washer, Window Coverings |
|
Basement Development
|
Unfinished |
|
Basement Type
|
Full (unfinished) |
|
Construction Style Attachment
|
Detached |
|
Cooling Type
|
Central Air Conditioning |
|
Exterior Finish
|
Brick |
|
Fireplace Present
|
Yes |
|
Fireplace Total
|
1 |
|
Foundation Type
|
Poured Concrete |
|
Heating Fuel
|
Natural Gas |
|
Heating Type
|
Forced Air |
|
Stories Total
|
2 |
|
Type
|
House |
|
Utility Water
|
Municipal Water |
Parking
Land
|
Acreage
|
No |
|
Land Amenities
|
Hospital, Schools, Public Transit, Park |
|
Sewer
|
Sanitary Sewer |
|
Size Irregular
|
49.32 X 175.07 Ft ; 22.00 X 206.47 X 49.40 X 176.04 X 49.3 |
|
Size Total Text
|
49.32 X 175.07 Ft ; 22.00 X 206.47 X 49.40 X 176.04 X 49.3|under 1/2 Acre |
Rooms
| Level |
Type |
Length |
Width |
Dimensions |
|
Second Level |
Bedroom |
3.51 m |
3.51 m |
3.51 m x 3.51 m |
|
Second Level |
Primary Bedroom |
7.01 m |
4.88 m |
7.01 m x 4.88 m |
|
Second Level |
Bedroom |
5.05 m |
3.63 m |
5.05 m x 3.63 m |
|
Second Level |
Bedroom |
3.99 m |
3.63 m |
3.99 m x 3.63 m |
|
Basement |
Recreational, Games Room |
13.89 m |
10.74 m |
13.89 m x 10.74 m |
|
Main Level |
Kitchen |
3.68 m |
2.84 m |
3.68 m x 2.84 m |
|
Main Level |
Eating Area |
3.68 m |
3.45 m |
3.68 m x 3.45 m |
|
Main Level |
Living Room |
4.9 m |
3.45 m |
4.9 m x 3.45 m |
|
Main Level |
Dining Room |
3.984 m |
3.45 m |
3.984 m x 3.45 m |
|
Main Level |
Family Room |
5.41 m |
3.45 m |
5.41 m x 3.45 m |
|
Main Level |
Office |
3.45 m |
3.33 m |
3.45 m x 3.33 m |
|
Main Level |
Laundry Room |
2.79 m |
2.36 m |
2.79 m x 2.36 m |
https://www.realtor.ca/real-estate/26866421/195-elderwood-trail-oakville-river-oaks


