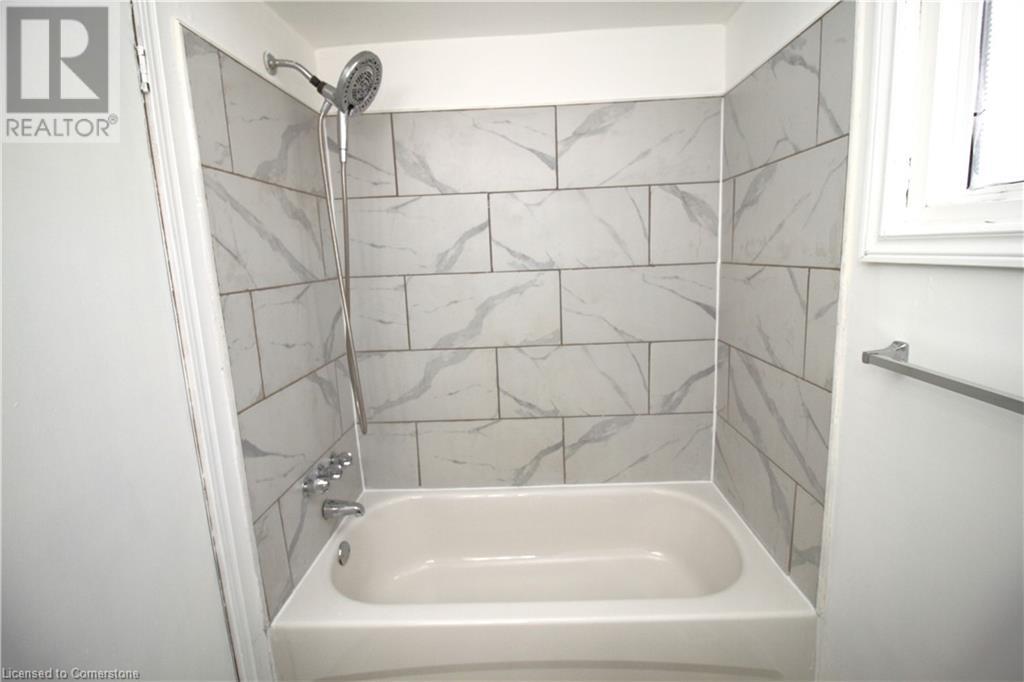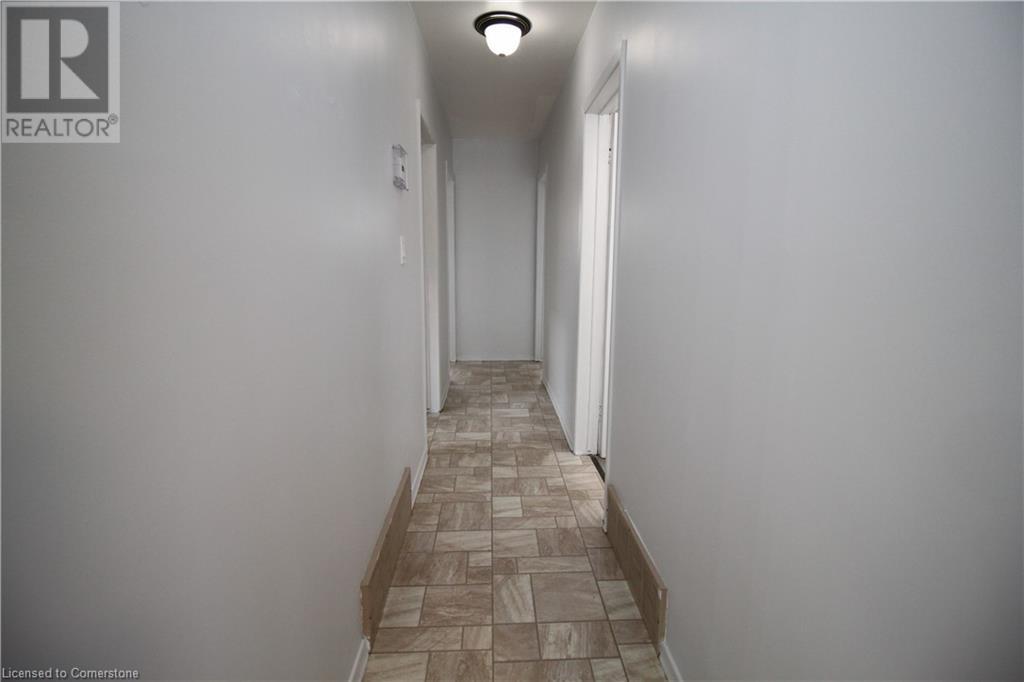19 Delena Avenue N Hamilton, Ontario L8H 6B5
5 Bedroom
2 Bathroom
1049 sqft
Raised Bungalow
Forced Air
$624,900
ATTN INVESTORS: 5 Beds, 2 full baths, 2 In-suite laundry, 2 kitchens, 2 storage rooms, Single detach home, separate side door entry, basement walkout, single drive, 200 amp hydro, mainfloor 4pc bath (2024), newer windows (2023), central air (2022) washer mainfloor (2022), washer bsmt (2023) huge basement windows, hardwood and laminate floors throughout. Clean and move-in-ready. Perfect for growing family or as investment property. (id:50584)
Property Details
| MLS® Number | XH4206231 |
| Property Type | Single Family |
| AmenitiesNearBy | Public Transit |
| CommunityFeatures | Quiet Area |
| EquipmentType | None |
| Features | Sump Pump, In-law Suite |
| ParkingSpaceTotal | 2 |
| RentalEquipmentType | None |
Building
| BathroomTotal | 2 |
| BedroomsAboveGround | 3 |
| BedroomsBelowGround | 2 |
| BedroomsTotal | 5 |
| Appliances | Dryer, Freezer, Refrigerator, Stove, Washer, Window Coverings |
| ArchitecturalStyle | Raised Bungalow |
| BasementDevelopment | Finished |
| BasementType | Full (finished) |
| ConstructionStyleAttachment | Detached |
| ExteriorFinish | Brick |
| FoundationType | Block |
| HeatingFuel | Natural Gas |
| HeatingType | Forced Air |
| StoriesTotal | 1 |
| SizeInterior | 1049 Sqft |
| Type | House |
| UtilityWater | Municipal Water |
Parking
| Attached Garage |
Land
| Acreage | No |
| LandAmenities | Public Transit |
| Sewer | Municipal Sewage System |
| SizeDepth | 93 Ft |
| SizeFrontage | 26 Ft |
| SizeTotalText | Under 1/2 Acre |
| ZoningDescription | Residential |
Rooms
| Level | Type | Length | Width | Dimensions |
|---|---|---|---|---|
| Basement | Storage | 10'0'' x 10'0'' | ||
| Basement | Storage | 6'0'' x 10'0'' | ||
| Basement | Laundry Room | 10'0'' x 8'0'' | ||
| Basement | 3pc Bathroom | 4'0'' x 6'0'' | ||
| Basement | Kitchen | 6'0'' x 5'0'' | ||
| Basement | Bedroom | 10'0'' x 8'0'' | ||
| Basement | Bedroom | 10'0'' x 11'0'' | ||
| Basement | Living Room/dining Room | 10'0'' x 10'0'' | ||
| Main Level | 4pc Bathroom | 4'0'' x 6'0'' | ||
| Main Level | Laundry Room | 3'0'' x 5'0'' | ||
| Main Level | Kitchen | 10'0'' x 10'0'' | ||
| Main Level | Bedroom | 12'0'' x 8'0'' | ||
| Main Level | Bedroom | 10'0'' x 11'0'' | ||
| Main Level | Bedroom | 10'0'' x 11'0'' | ||
| Main Level | Dining Room | 11'0'' x 10'0'' | ||
| Main Level | Living Room | 17'0'' x 12'0'' |
https://www.realtor.ca/real-estate/27425704/19-delena-avenue-n-hamilton

Eddie Llanora
Salesperson
(905) 962-0625
(905) 637-1070
http//eddiellanora.com
www.facebook.com/eddie.llanora/
www.linkedin.com/in/eddiellanora/
twitter.com/edlapalo
Salesperson
(905) 962-0625
(905) 637-1070
http//eddiellanora.com
www.facebook.com/eddie.llanora/
www.linkedin.com/in/eddiellanora/
twitter.com/edlapalo











































