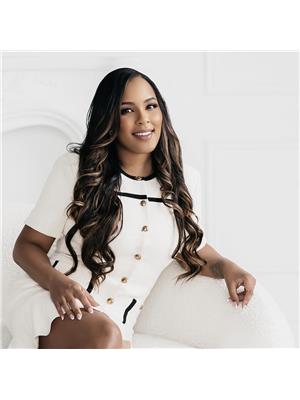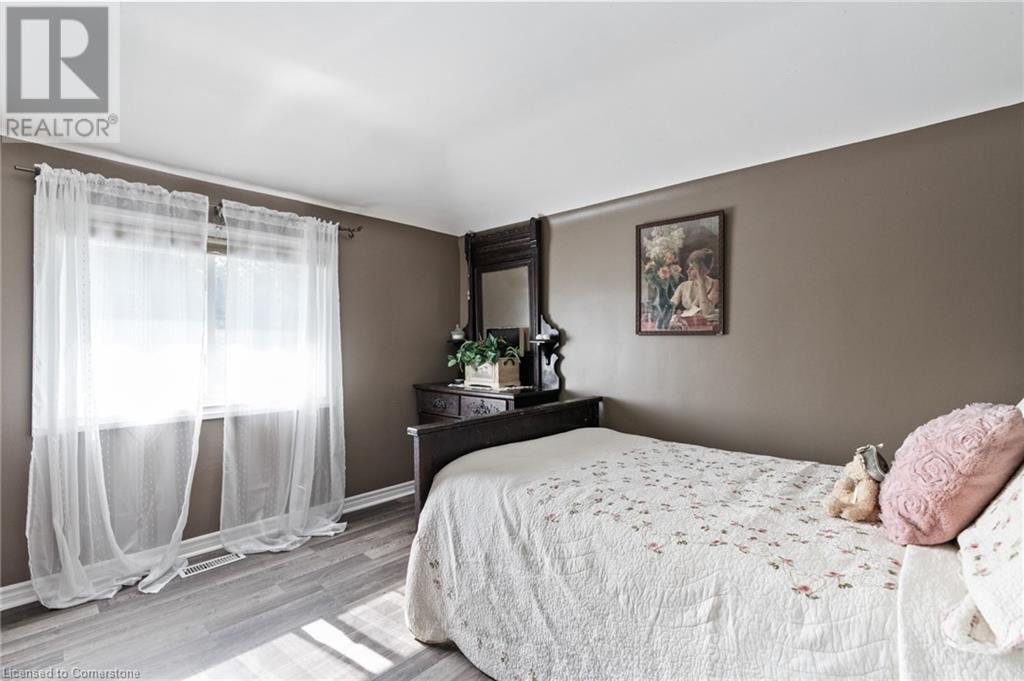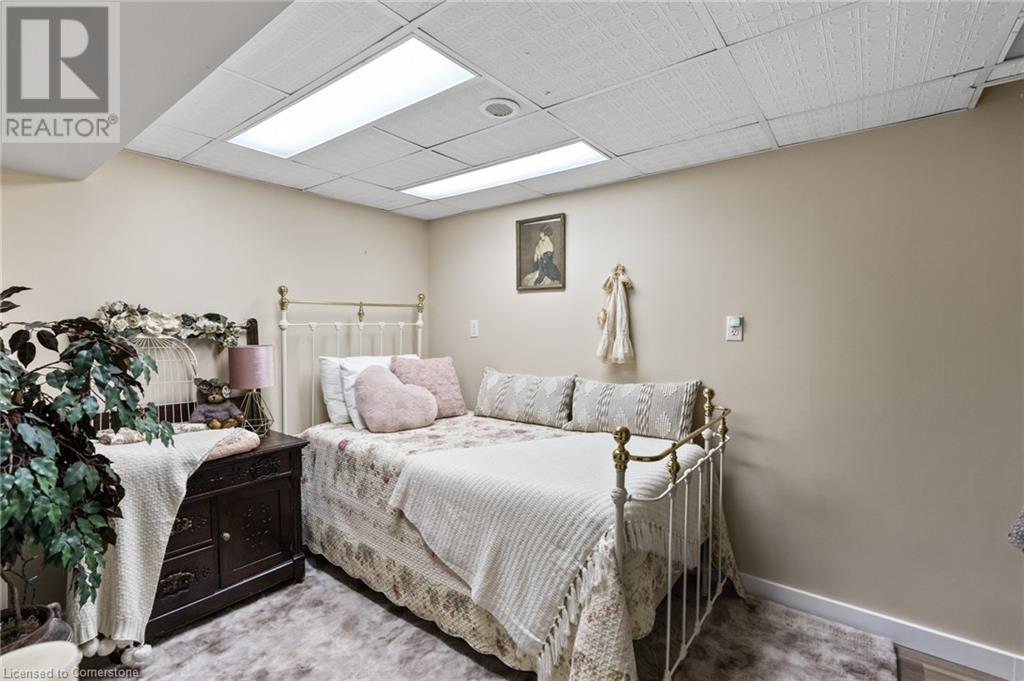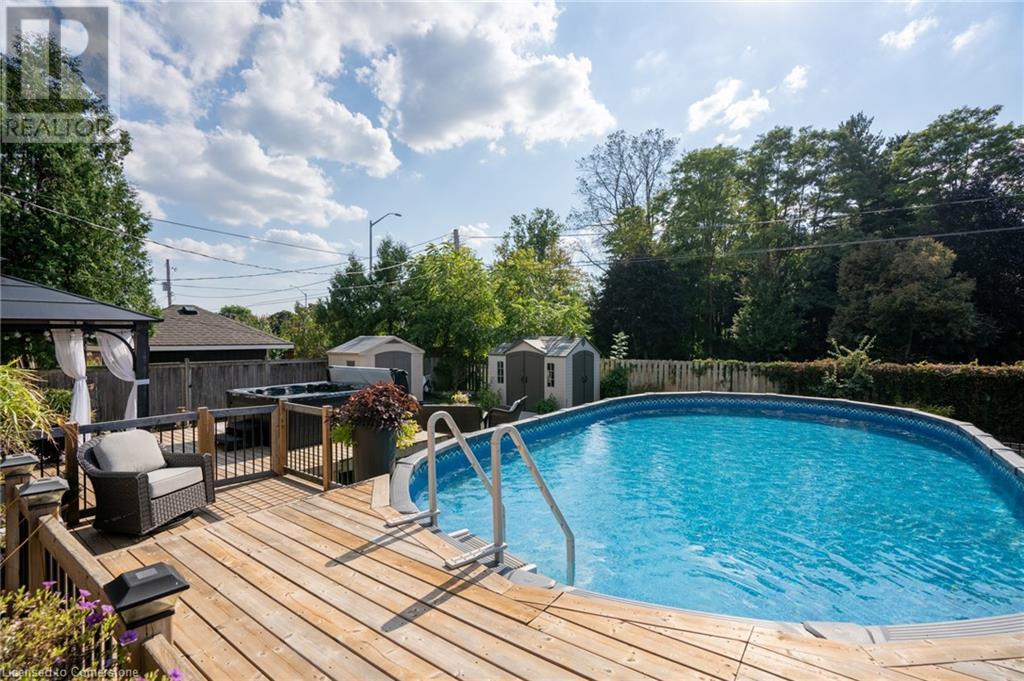19 Claremount Circle Welland, Ontario L3C 2P4
$729,900
Welcome to your private oasis! This stunning 2-storey home, boasting a modern stucco façade, offers 1,962 square feet of luxurious living space. Featuring 4 spacious bedrooms and 2 bathrooms, this home is designed with comfort and elegance in mind. Step inside to an inviting open-concept kitchen, perfect for entertaining, with seamless access to the breathtaking backyard. Your outdoor retreat includes a saltwater pool, a soothing hot tub, and two private decks, all surrounded by lush landscaping. The fully fenced pool area ensures privacy, while a stylish wrap-around deck provides ample space for hosting guests. For added convenience, there’s a court-style patio off the heated and insulated garage, ideal for additional outdoor gatherings. The fully finished basement includes a cozy family room and an extra bedroom, making it perfect for guests or extended family. This backyard paradise, combined with luxury indoor spaces, creates the perfect blend of comfort and sophistication (id:50584)
Property Details
| MLS® Number | 40689734 |
| Property Type | Single Family |
| AmenitiesNearBy | Park, Public Transit, Schools |
| CommunityFeatures | Quiet Area |
| EquipmentType | None |
| Features | Visual Exposure, Automatic Garage Door Opener |
| ParkingSpaceTotal | 4 |
| PoolType | Above Ground Pool |
| RentalEquipmentType | None |
Building
| BathroomTotal | 2 |
| BedroomsAboveGround | 4 |
| BedroomsBelowGround | 1 |
| BedroomsTotal | 5 |
| Appliances | Dishwasher, Refrigerator, Stove, Washer, Window Coverings, Hot Tub |
| ArchitecturalStyle | 2 Level |
| BasementDevelopment | Finished |
| BasementType | Full (finished) |
| ConstructionStyleAttachment | Detached |
| CoolingType | Central Air Conditioning |
| ExteriorFinish | Stucco |
| HalfBathTotal | 1 |
| HeatingFuel | Natural Gas |
| StoriesTotal | 2 |
| SizeInterior | 2114 Sqft |
| Type | House |
| UtilityWater | Municipal Water |
Parking
| Attached Garage |
Land
| Acreage | No |
| LandAmenities | Park, Public Transit, Schools |
| Sewer | Municipal Sewage System |
| SizeDepth | 120 Ft |
| SizeFrontage | 60 Ft |
| SizeTotalText | Under 1/2 Acre |
| ZoningDescription | R1 |
Rooms
| Level | Type | Length | Width | Dimensions |
|---|---|---|---|---|
| Second Level | 3pc Bathroom | Measurements not available | ||
| Second Level | Bedroom | 8'9'' x 7'4'' | ||
| Second Level | Bedroom | 10'9'' x 10'9'' | ||
| Second Level | Bedroom | 9'4'' x 13'11'' | ||
| Second Level | Primary Bedroom | 14'8'' x 11'4'' | ||
| Basement | Laundry Room | 12'2'' x 8'5'' | ||
| Basement | Family Room | 20'0'' x 14'9'' | ||
| Basement | Bedroom | 15'7'' x 8'5'' | ||
| Main Level | 2pc Bathroom | Measurements not available | ||
| Main Level | Kitchen | 17'11'' x 10'8'' | ||
| Main Level | Dining Room | 9'11'' x 10'8'' | ||
| Main Level | Living Room | 18'0'' x 13'1'' |
https://www.realtor.ca/real-estate/27793091/19-claremount-circle-welland

Salesperson
(905) 308-4821
http//www.Luxuryniagarahomes.com
www.facebook.com/luxuryniagarahomes



















































