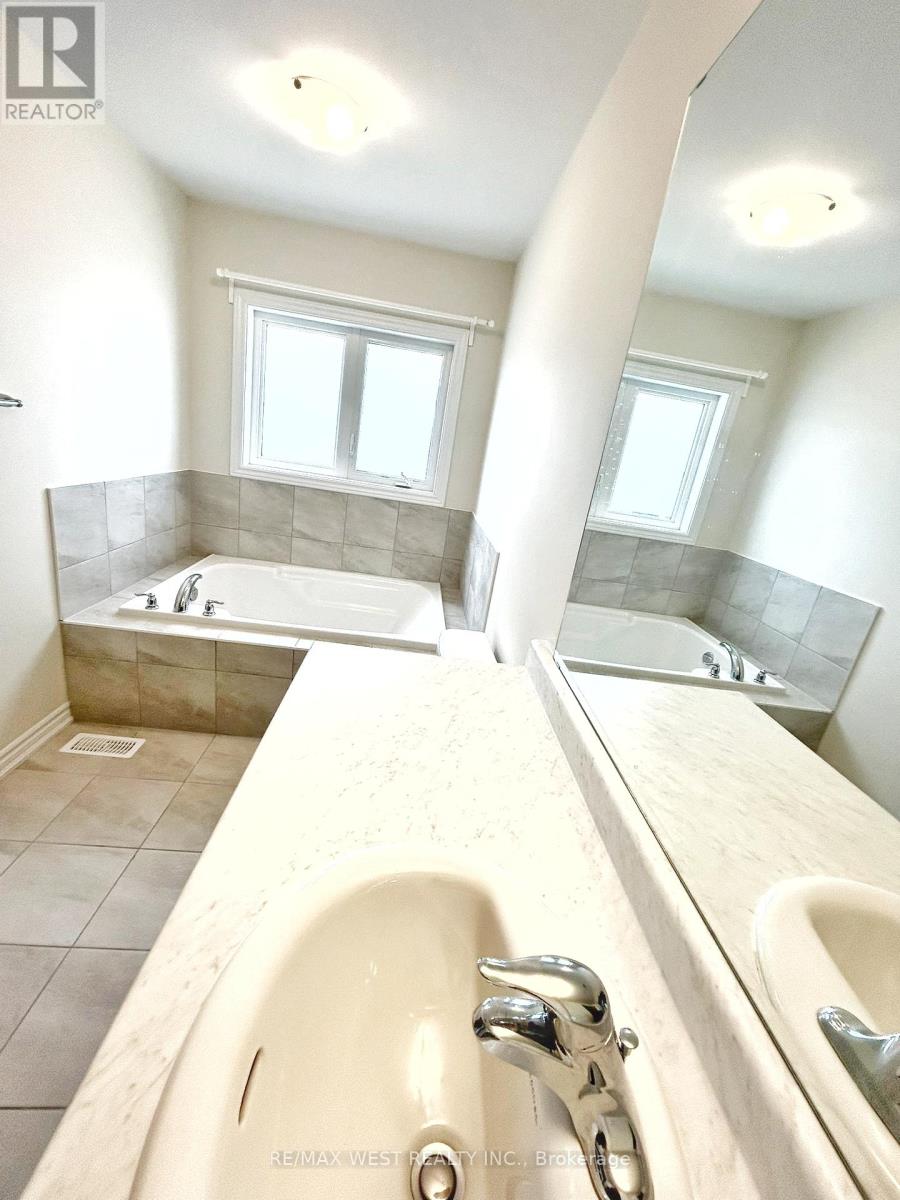19 Buttercream Avenue Thorold, Ontario L2V 0L3
4 Bedroom
3 Bathroom
Central Air Conditioning
Forced Air
$2,700 Monthly
Great opportunity To rent this Gorgeous 4 Bedroom 3 Bathroom Detached home. Perfect For Small And Growing Families. Located In The Quiet Community Of Thorold, Its Stainless Steel Appliance, Two Car Garage, kitchen Island, Large Backyard. Central To Hwy 406, Minutes To QEW And Niagara Falls And Amenities. **** EXTRAS **** Fridge, Stove, Dishwasher, Washer And Dryer. (id:50584)
Property Details
| MLS® Number | X11916947 |
| Property Type | Single Family |
| ParkingSpaceTotal | 4 |
Building
| BathroomTotal | 3 |
| BedroomsAboveGround | 4 |
| BedroomsTotal | 4 |
| BasementDevelopment | Unfinished |
| BasementType | N/a (unfinished) |
| ConstructionStyleAttachment | Detached |
| CoolingType | Central Air Conditioning |
| ExteriorFinish | Brick |
| FoundationType | Concrete |
| HalfBathTotal | 1 |
| HeatingFuel | Natural Gas |
| HeatingType | Forced Air |
| StoriesTotal | 2 |
| Type | House |
| UtilityWater | Municipal Water |
Parking
| Attached Garage |
Land
| Acreage | No |
| Sewer | Sanitary Sewer |
Rooms
| Level | Type | Length | Width | Dimensions |
|---|---|---|---|---|
| Second Level | Primary Bedroom | 4.28 m | 4.78 m | 4.28 m x 4.78 m |
| Second Level | Bedroom 2 | 3.34 m | 3.55 m | 3.34 m x 3.55 m |
| Second Level | Bedroom 3 | 3.05 m | 3.25 m | 3.05 m x 3.25 m |
| Second Level | Bedroom 4 | 3.05 m | 3.05 m | 3.05 m x 3.05 m |
| Main Level | Great Room | 4.28 m | 4.75 m | 4.28 m x 4.75 m |
| Main Level | Kitchen | 3.77 m | 3.95 m | 3.77 m x 3.95 m |
| Main Level | Dining Room | 3.77 m | 3.35 m | 3.77 m x 3.35 m |
https://www.realtor.ca/real-estate/27787938/19-buttercream-avenue-thorold
SHELDON DOUGLAS
Salesperson
(416) 745-2300
Salesperson
(416) 745-2300
















