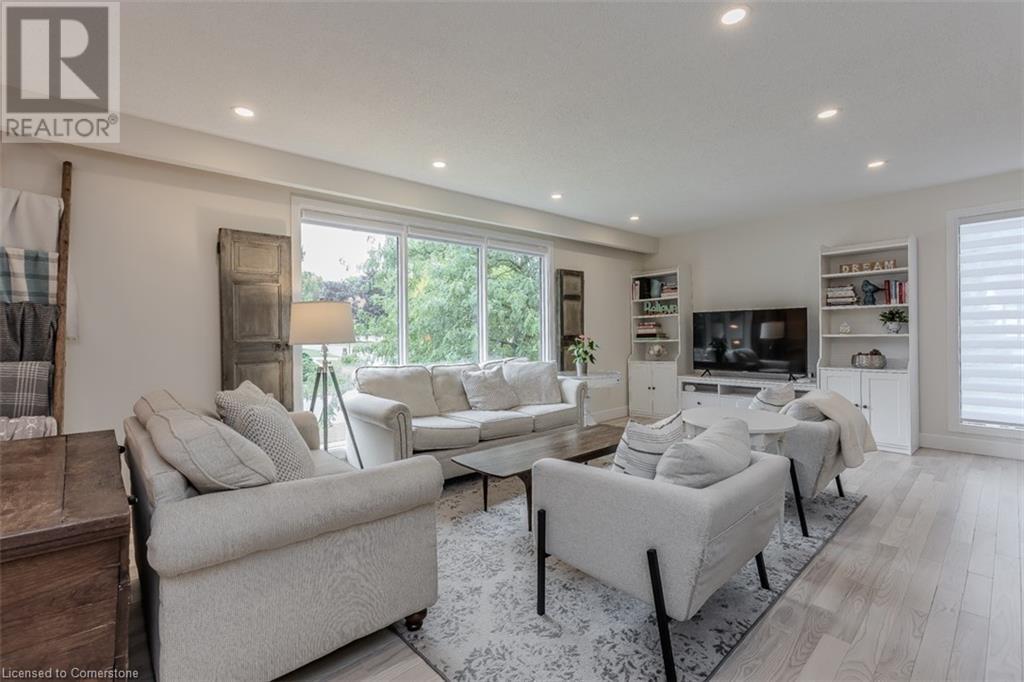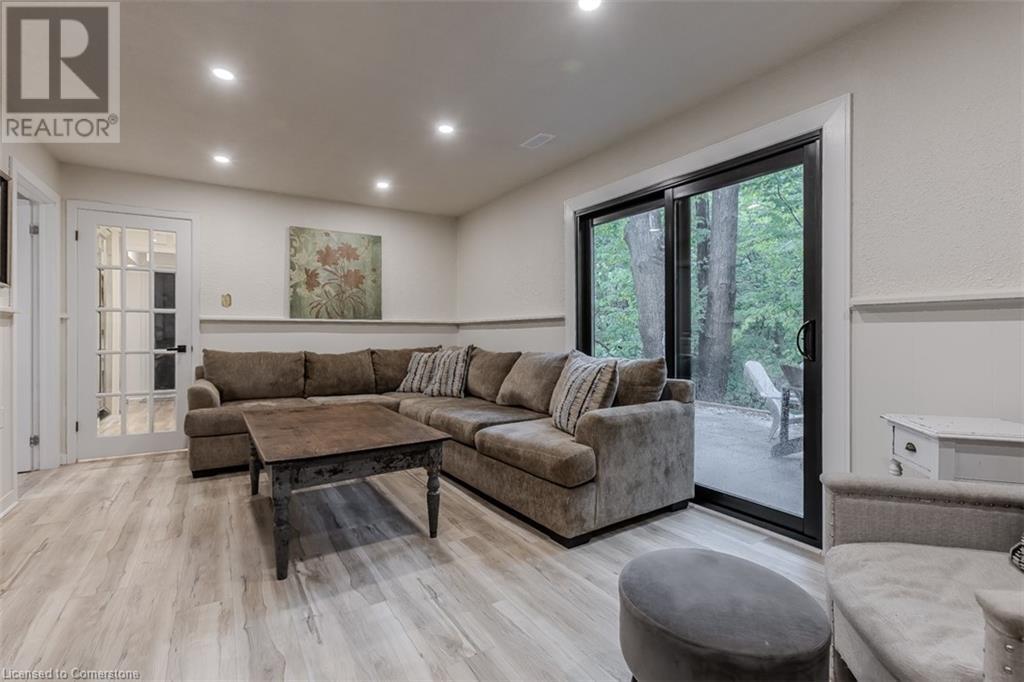1891 Heather Hills Drive Burlington, Ontario L7P 2Z1
$1,499,900
Welcome to your dream home in a sought-after neighborhood! This fully renovated 4+1 bedroom raised bungalow backs onto a stunning Tyandaga ravine, offering serene views and nature right at your doorstep. The chef's kitchen features waterfall quartz counters and a beautiful tile backsplash, looking out over the spacious great room, all with modern light hardwood flooring and gorgeous light features. Enjoy seamless indoor-outdoor living with new tow-tier decking that walks out form the lower level, ideal for entertaining or relaxing. The primary suite boasts a luxurious 3-pierce ensuite, complemented by a stylish 4-piece main bath. The lower level includes a living room, cozy bedroom, a modern powder room, an a versatile office space. With golf nearby an escarpment trails just steps away, this home perfectly combines modern comfort with an active lifestyle. Complete with double car garage and convenient inside entry, don't miss out on this exceptional opportunity! (id:50584)
Property Details
| MLS® Number | 40677404 |
| Property Type | Single Family |
| Neigbourhood | Tyandaga |
| EquipmentType | Water Heater |
| Features | Southern Exposure, Ravine, Automatic Garage Door Opener |
| ParkingSpaceTotal | 4 |
| RentalEquipmentType | Water Heater |
Building
| BathroomTotal | 3 |
| BedroomsAboveGround | 4 |
| BedroomsBelowGround | 1 |
| BedroomsTotal | 5 |
| Appliances | Dishwasher, Dryer, Washer, Hood Fan, Window Coverings |
| ArchitecturalStyle | Raised Bungalow |
| BasementDevelopment | Finished |
| BasementType | Full (finished) |
| ConstructedDate | 1974 |
| ConstructionStyleAttachment | Detached |
| CoolingType | Central Air Conditioning |
| ExteriorFinish | Aluminum Siding, Brick |
| FireplaceFuel | Wood |
| FireplacePresent | Yes |
| FireplaceTotal | 1 |
| FireplaceType | Other - See Remarks |
| FoundationType | Poured Concrete |
| HalfBathTotal | 1 |
| HeatingType | Forced Air |
| StoriesTotal | 1 |
| SizeInterior | 1802 Sqft |
| Type | House |
| UtilityWater | Municipal Water |
Parking
| Attached Garage |
Land
| AccessType | Road Access |
| Acreage | No |
| Sewer | Municipal Sewage System |
| SizeDepth | 130 Ft |
| SizeFrontage | 89 Ft |
| SizeTotalText | Under 1/2 Acre |
| ZoningDescription | R2.2 |
Rooms
| Level | Type | Length | Width | Dimensions |
|---|---|---|---|---|
| Lower Level | Office | 6'7'' x 11'2'' | ||
| Lower Level | 2pc Bathroom | Measurements not available | ||
| Lower Level | Family Room | 18'9'' x 11'5'' | ||
| Lower Level | Bedroom | 14'3'' x 11'2'' | ||
| Main Level | 3pc Bathroom | Measurements not available | ||
| Main Level | 4pc Bathroom | Measurements not available | ||
| Main Level | Kitchen/dining Room | 13'6'' x 11'1'' | ||
| Main Level | Living Room | 21'10'' x 12'5'' | ||
| Main Level | Bedroom | 12'8'' x 10'5'' | ||
| Main Level | Bedroom | 12'1'' x 10'5'' | ||
| Main Level | Bedroom | 10'2'' x 9'10'' | ||
| Main Level | Primary Bedroom | 12'9'' x 11'1'' |
https://www.realtor.ca/real-estate/27650908/1891-heather-hills-drive-burlington

Salesperson
(905) 335-3042
(905) 335-1659
http//www.roccasisters.ca
www.facebook.com/RoccaSisters
www.linkedin.com/company/theroccasisters



















































