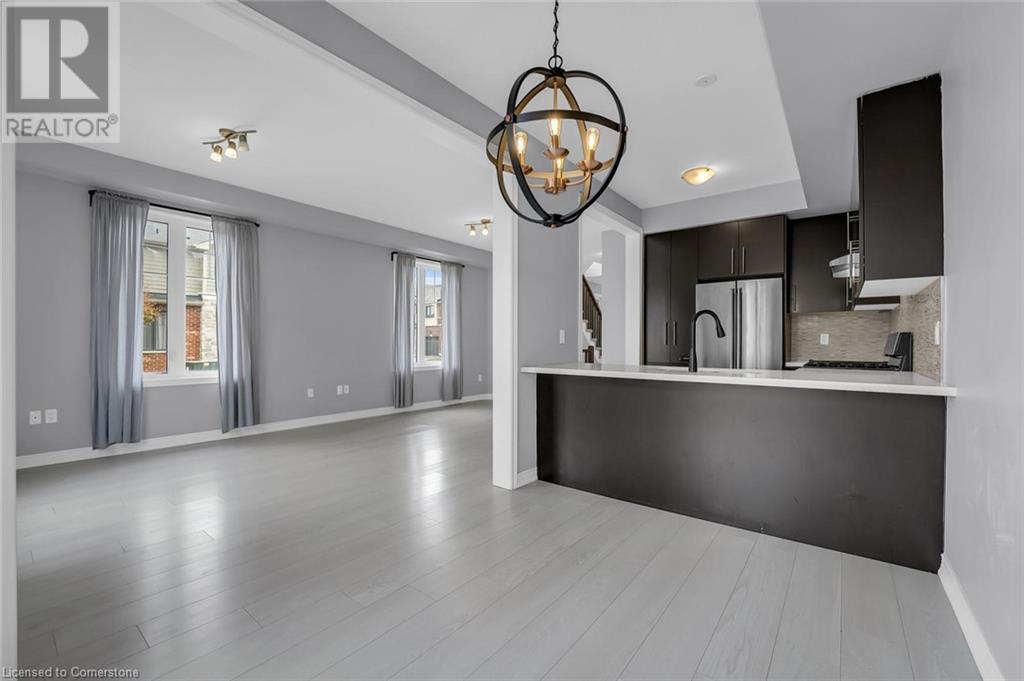1890 Rymal Road E Unit# 166 Stoney Creek, Ontario L0R 1P0
$3,300 Monthly
A RARE FIND! Entire Home For Lease Including The Finished Basement! Professionally Cleaned & Move In Ready! Executive 2 Storey Corner Unit Townhome With A Stunning Curb Appeal Including Brick & Stone Exterior, Massive Windows With Lots Of Natural Light Throughout. This Home Features 9 Ft Ceilings, A Luxury Kitchen With Stainless Steel Appliances, Gas Stove, And Quartz Counters. Modern Flooring Throughout Out. Second Level Features 3 Spacious Bedrooms, Primary Bedroom With Walk In Closet & Lavish Ensuite With A Jacuzzi Tub & Standing Shower Surrounded In Marble Trim! Lower Level Includes A Fully Finished Basement With Potlights, A 3 Piece Bathroom, A Fridge, And 2 Rooms! This Corner Unit Has Lots Of Outdoor Space Including A Fully Fenced Backyard With A Shed For Storage And A Gas Line For BBQs! Located In A Premium Family Oriented Neighbourhood Close Proximity To Many Amenities Including Restaurants, Shopping, Movies, Parks, Schools, Walking Trails, Highways & More! (id:50584)
Property Details
| MLS® Number | 40688779 |
| Property Type | Single Family |
| AmenitiesNearBy | Park, Place Of Worship, Public Transit, Schools |
| CommunityFeatures | Community Centre |
| EquipmentType | Water Heater |
| Features | Paved Driveway, Sump Pump, Automatic Garage Door Opener |
| ParkingSpaceTotal | 2 |
| RentalEquipmentType | Water Heater |
| Structure | Shed |
Building
| BathroomTotal | 4 |
| BedroomsAboveGround | 3 |
| BedroomsBelowGround | 2 |
| BedroomsTotal | 5 |
| Appliances | Dishwasher, Dryer, Refrigerator, Washer, Range - Gas, Gas Stove(s), Window Coverings, Garage Door Opener |
| ArchitecturalStyle | 2 Level |
| BasementDevelopment | Finished |
| BasementType | Full (finished) |
| ConstructionStyleAttachment | Attached |
| CoolingType | Central Air Conditioning |
| ExteriorFinish | Aluminum Siding, Brick |
| FoundationType | Poured Concrete |
| HalfBathTotal | 1 |
| HeatingFuel | Natural Gas |
| HeatingType | Forced Air |
| StoriesTotal | 2 |
| SizeInterior | 1662 Sqft |
| Type | Row / Townhouse |
| UtilityWater | Municipal Water |
Parking
| Attached Garage |
Land
| Acreage | No |
| LandAmenities | Park, Place Of Worship, Public Transit, Schools |
| Sewer | Municipal Sewage System |
| SizeFrontage | 32 Ft |
| SizeTotalText | Under 1/2 Acre |
| ZoningDescription | C1-205 |
Rooms
| Level | Type | Length | Width | Dimensions |
|---|---|---|---|---|
| Second Level | Laundry Room | 6'9'' x 7'4'' | ||
| Second Level | 4pc Bathroom | Measurements not available | ||
| Second Level | Bedroom | 12'1'' x 9'5'' | ||
| Second Level | Bedroom | 12'1'' x 9'6'' | ||
| Second Level | 4pc Bathroom | Measurements not available | ||
| Second Level | Primary Bedroom | 14'1'' x 14'0'' | ||
| Basement | Utility Room | 5'10'' x 10'6'' | ||
| Basement | Bedroom | 9'9'' x 9'1'' | ||
| Basement | Bedroom | 9'9'' x 8'9'' | ||
| Basement | 3pc Bathroom | Measurements not available | ||
| Main Level | Dining Room | 10'7'' x 7'9'' | ||
| Main Level | Kitchen | 9'4'' x 7'9'' | ||
| Main Level | Living Room | 22'5'' x 10'11'' | ||
| Main Level | 2pc Bathroom | Measurements not available |
https://www.realtor.ca/real-estate/27778703/1890-rymal-road-e-unit-166-stoney-creek











































